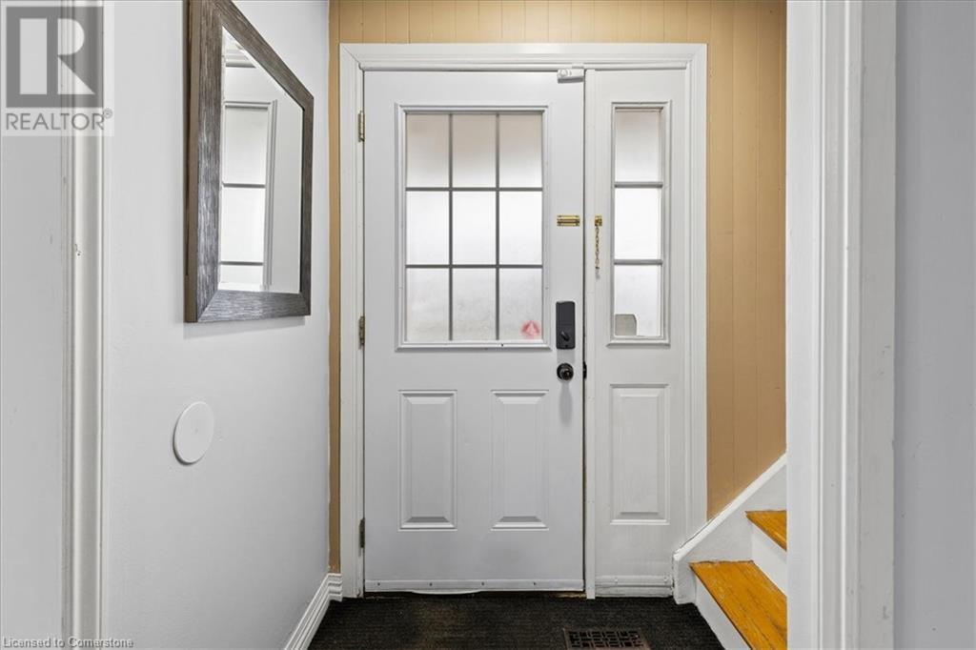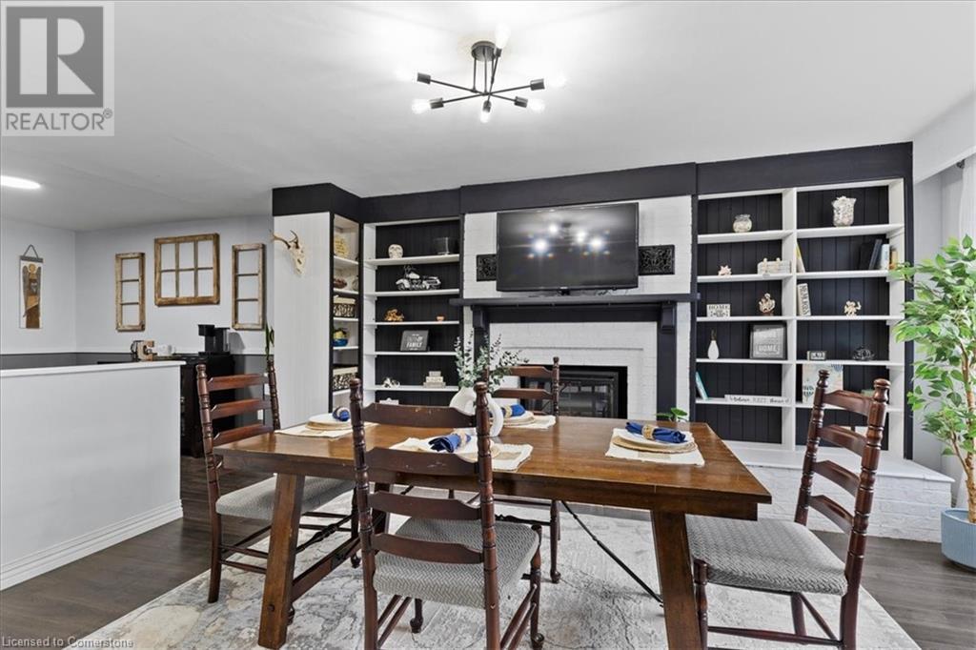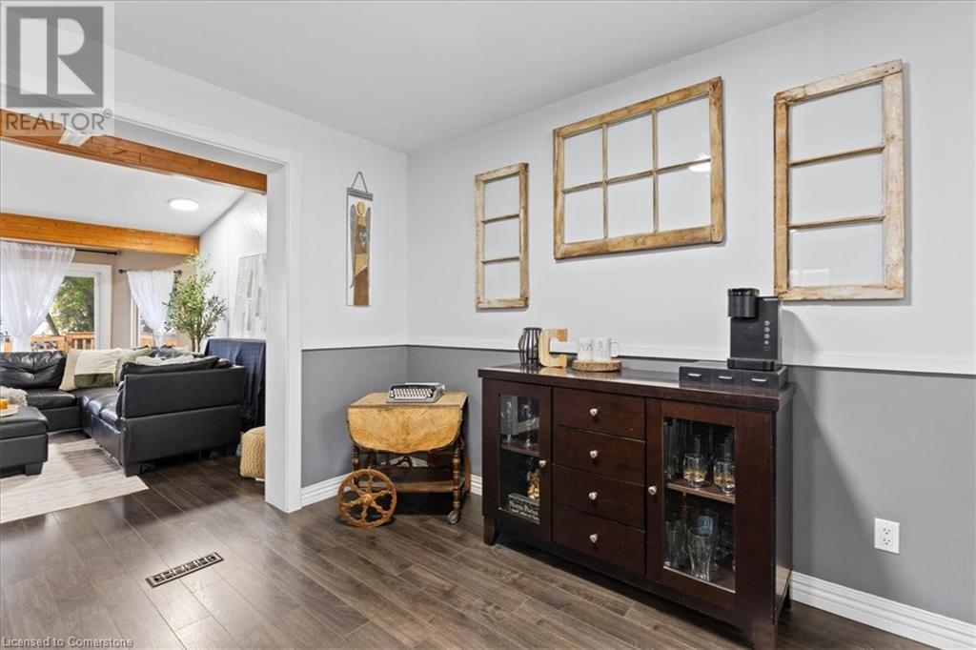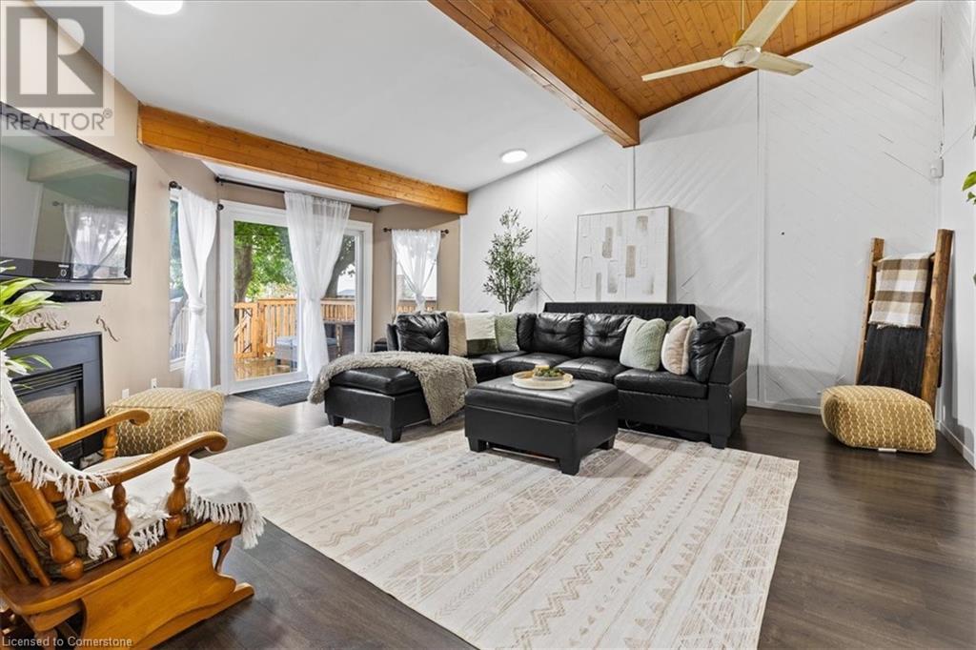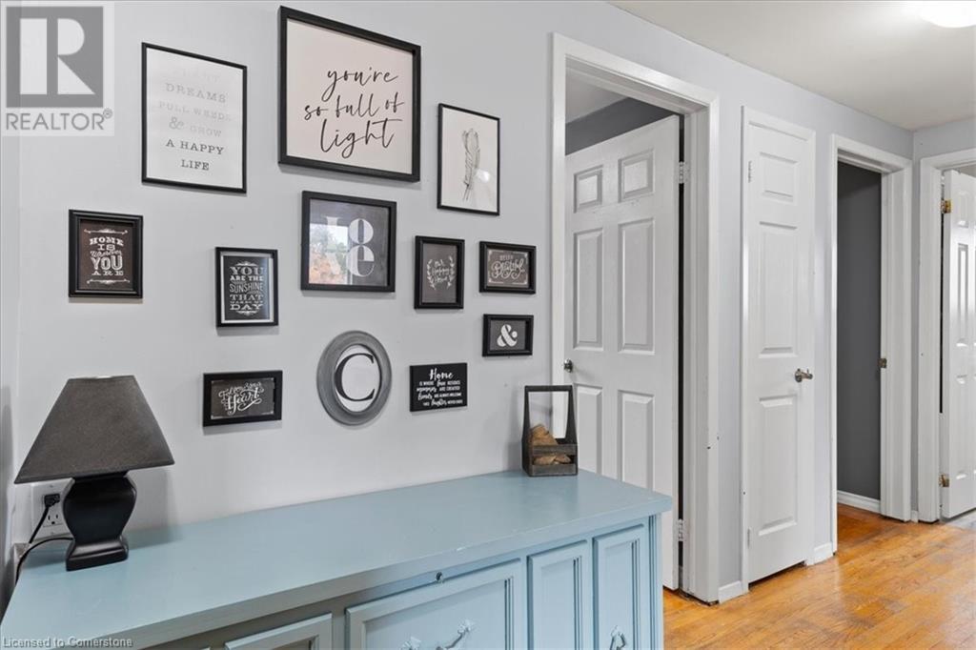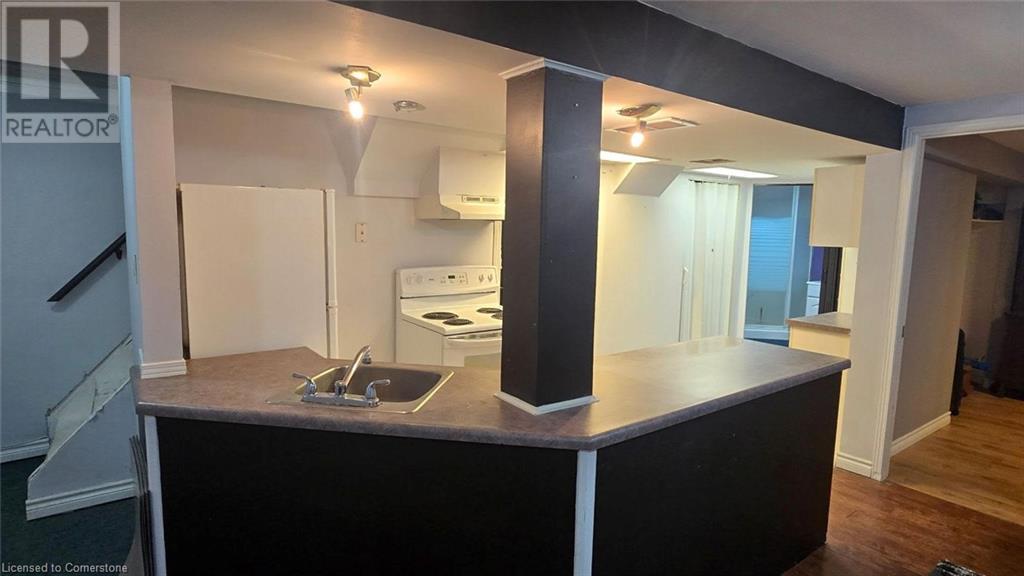1273 Michael Crescent, Cambridge, Ontario N3H 2R1 (27541381)
1273 Michael Crescent Cambridge, Ontario N3H 2R1
$719,900
Prepared to be impressed with this bright and open concept home. Right off the front door you are greeted with a beautiful dining room that has so much versatility. The kitchen was newly updated in 2024 and takes center stage, in-between the dining room and over-sized family. The main floor layout is perfect for your large gatherings. Main floor laundry and powder room complete the main level. Upstairs is complimented with 4 bedrooms and a 3 piece washroom. The basement has a separate access door to easily convert into an In-law suite that offers 1 bed, 1 bath, kitchen and family room. Buyer to convert to code; as it has not be used as an income suite. The oversized yard with no rear neighbours has endless opportunities. Minutes to the 401 and Hespeler Rd. Book your showing today! (id:48850)
Open House
This property has open houses!
2:00 pm
Ends at:4:00 pm
Property Details
| MLS® Number | 40662376 |
| Property Type | Single Family |
| Amenities Near By | Hospital, Place Of Worship, Playground, Public Transit, Schools, Shopping |
| Communication Type | High Speed Internet |
| Community Features | School Bus |
| Equipment Type | Furnace, Water Heater |
| Features | Paved Driveway, In-law Suite |
| Parking Space Total | 2 |
| Rental Equipment Type | Furnace, Water Heater |
Building
| Bathroom Total | 3 |
| Bedrooms Above Ground | 4 |
| Bedrooms Below Ground | 1 |
| Bedrooms Total | 5 |
| Appliances | Dryer, Refrigerator, Stove, Water Softener, Washer, Hood Fan |
| Basement Development | Finished |
| Basement Type | Full (finished) |
| Constructed Date | 1973 |
| Construction Style Attachment | Detached |
| Cooling Type | Central Air Conditioning |
| Exterior Finish | Aluminum Siding, Brick Veneer |
| Fire Protection | Smoke Detectors |
| Fireplace Fuel | Electric |
| Fireplace Present | Yes |
| Fireplace Total | 2 |
| Fireplace Type | Other - See Remarks |
| Foundation Type | Poured Concrete |
| Half Bath Total | 1 |
| Heating Type | Forced Air |
| Stories Total | 3 |
| Size Interior | 2216 Sqft |
| Type | House |
| Utility Water | Municipal Water |
Parking
| Attached Garage |
Land
| Access Type | Highway Access, Highway Nearby |
| Acreage | No |
| Land Amenities | Hospital, Place Of Worship, Playground, Public Transit, Schools, Shopping |
| Sewer | Municipal Sewage System |
| Size Depth | 150 Ft |
| Size Frontage | 45 Ft |
| Size Total Text | Under 1/2 Acre |
| Zoning Description | R5 |
Rooms
| Level | Type | Length | Width | Dimensions |
|---|---|---|---|---|
| Second Level | 3pc Bathroom | 7'9'' x 7'6'' | ||
| Second Level | Bedroom | 11'4'' x 13'6'' | ||
| Second Level | Bedroom | 8'11'' x 10'8'' | ||
| Second Level | Bedroom | 7'4'' x 13'6'' | ||
| Second Level | Primary Bedroom | 11'4'' x 13'6'' | ||
| Basement | Utility Room | 4'8'' x 8'1'' | ||
| Basement | 3pc Bathroom | 6'7'' x 7'2'' | ||
| Basement | Recreation Room | 12'0'' x 16'0'' | ||
| Basement | Kitchen | 6'3'' x 16'10'' | ||
| Basement | Bedroom | 11'9'' x 11'0'' | ||
| Main Level | 2pc Bathroom | 5'11'' x 4'1'' | ||
| Main Level | Laundry Room | 5'11'' x 11'9'' | ||
| Main Level | Family Room | 19'0'' x 19'11'' | ||
| Main Level | Kitchen | 11'6'' x 11'7'' | ||
| Main Level | Dining Room | 12'0'' x 16'4'' |
Utilities
| Cable | Available |
| Electricity | Available |
| Natural Gas | Available |
| Telephone | Available |
https://www.realtor.ca/real-estate/27541381/1273-michael-crescent-cambridge
Interested?
Contact us for more information




