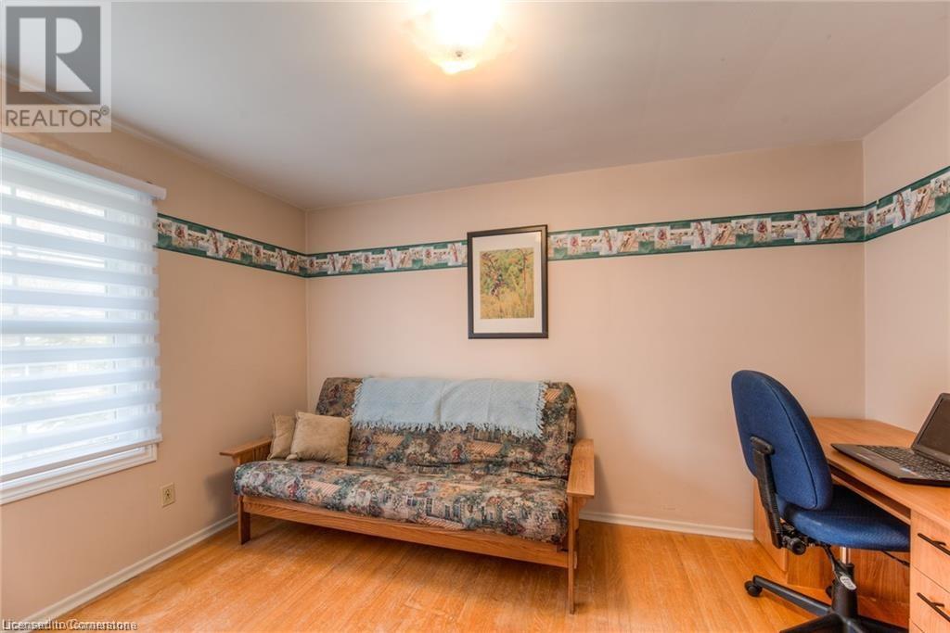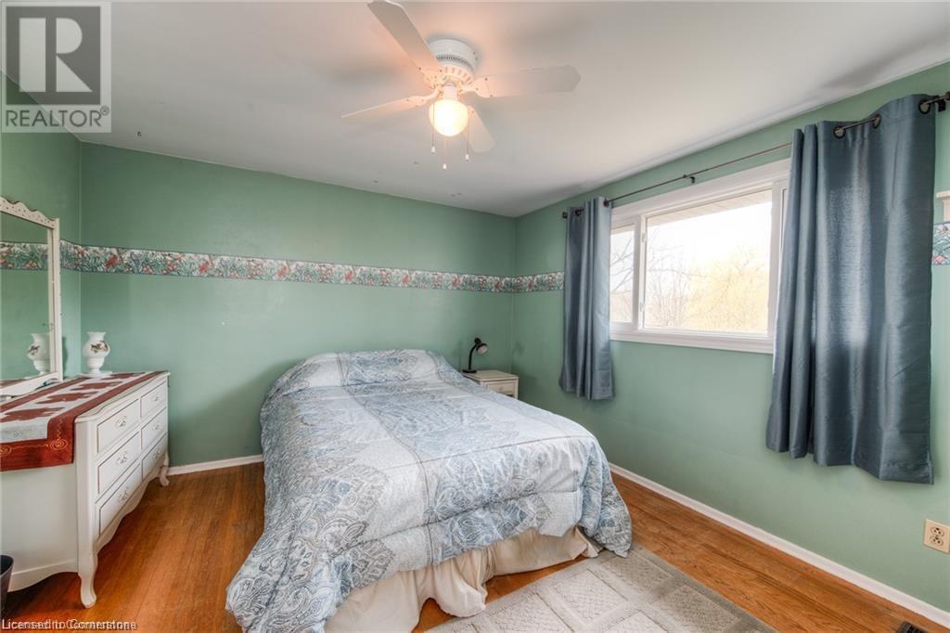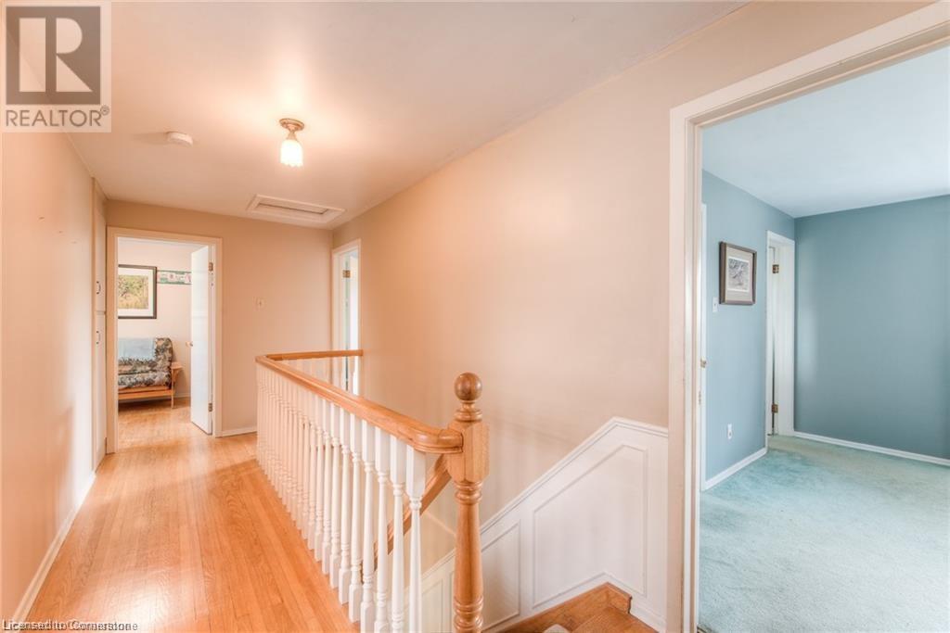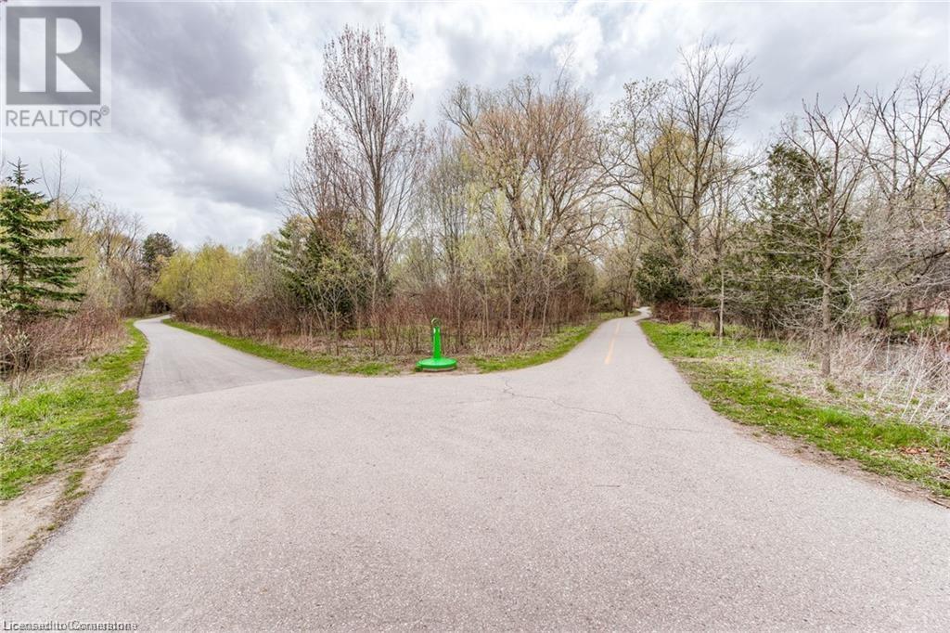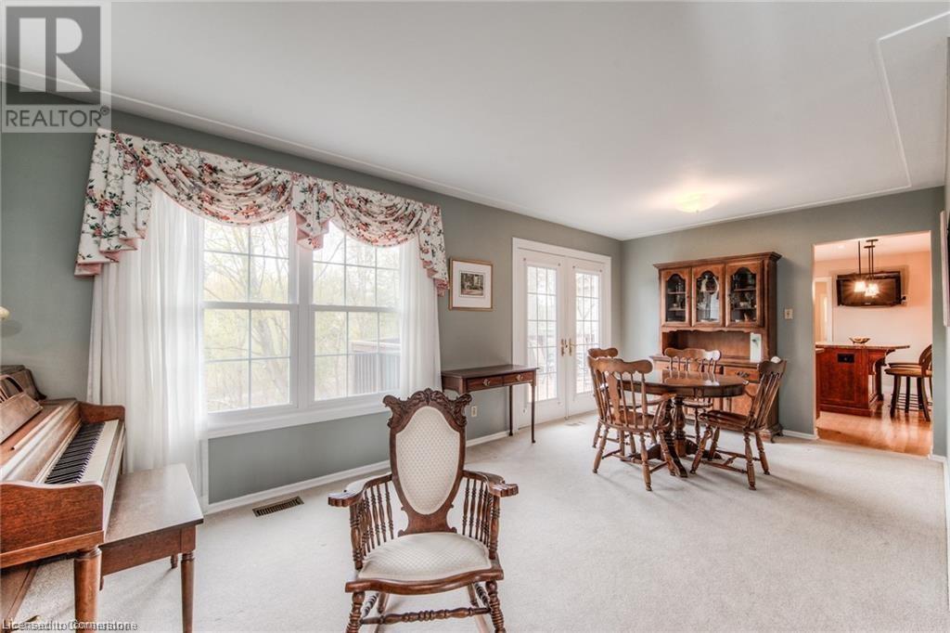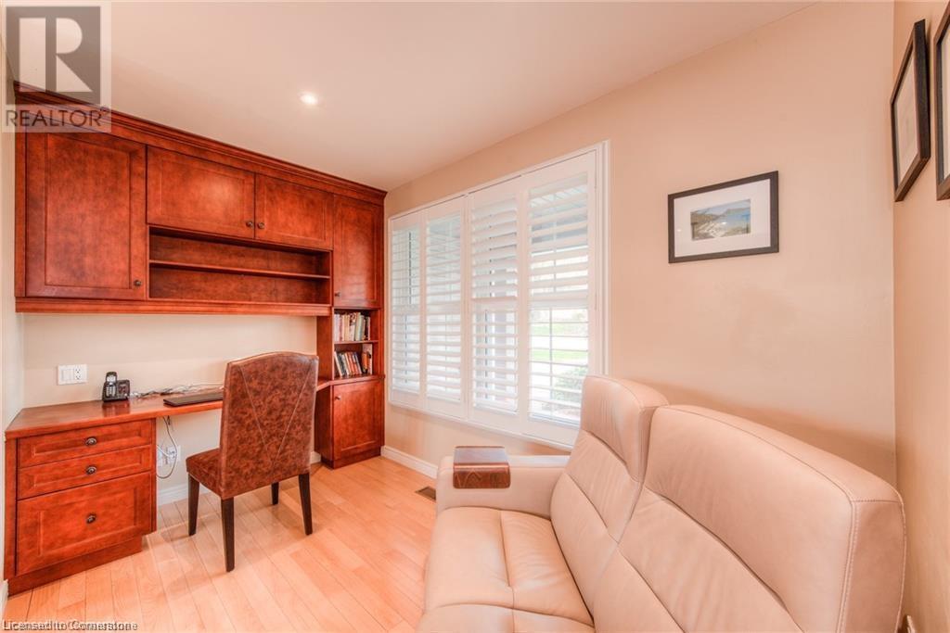3 Bedroom 3 Bathroom 2000 sqft
2 Level Fireplace Central Air Conditioning Forced Air
$3,000 Monthly
Insurance
Wonderful executive home on one of Waterloo's finest cul-de-sacs. Available from November 1st. Charming 3-Bedroom Home for Rent in Prime Waterloo Neighborhood. This beautifully maintained home offers a spacious living area with a welcoming foyer, bright living room, and a nice size kitchen with island for quick meals and dining room. Main floor laundry and 2 pc finish main level. Upper is 3 bed incl. ensuite, 2 bath. The lower level features a generous family room with large windows opening to the private backyard, plus bonus patio. Single garage for parking and room for lots more cars in double drive. Located minutes from schools, Wilfrid Laurier University, the University of Waterloo, Conestoga College. Home backs Hillside park in Waterloo and is perfect for an active family that enjoys nature, biking, and more. Less than 5 minutes to expressway entrance and close to groceries, I-Express bus. A great home for a sabbatical or while a home is renovated. 3 Bedroom, 3 Bath, main floor laundry, walk out basement. The deck is 30 x 12 and great for BBQ or enjoying the beautiful park backdrop with lots of trees for privacy. Hillside park is home to diverse wildlife including deer and a many bird species, Laurel and Forwell Creeks. Call today for your private viewing. (id:48850)
Property Details
| MLS® Number | 40663640 |
| Property Type | Single Family |
| Amenities Near By | Park, Playground, Schools, Shopping |
| Equipment Type | None |
| Features | Cul-de-sac, Backs On Greenbelt, Conservation/green Belt, Automatic Garage Door Opener |
| Parking Space Total | 5 |
| Rental Equipment Type | None |
| Structure | Porch |
Building
| Bathroom Total | 3 |
| Bedrooms Above Ground | 3 |
| Bedrooms Total | 3 |
| Appliances | Central Vacuum, Dishwasher, Dryer, Refrigerator, Stove, Water Softener, Washer, Microwave Built-in, Window Coverings, Garage Door Opener |
| Architectural Style | 2 Level |
| Basement Development | Partially Finished |
| Basement Type | Full (partially Finished) |
| Construction Style Attachment | Detached |
| Cooling Type | Central Air Conditioning |
| Exterior Finish | Brick, Vinyl Siding |
| Fireplace Present | Yes |
| Fireplace Total | 1 |
| Half Bath Total | 1 |
| Heating Fuel | Natural Gas |
| Heating Type | Forced Air |
| Stories Total | 2 |
| Size Interior | 2000 Sqft |
| Type | House |
| Utility Water | Municipal Water |
Parking
Land
| Access Type | Road Access, Highway Access |
| Acreage | No |
| Land Amenities | Park, Playground, Schools, Shopping |
| Sewer | Municipal Sewage System |
| Size Frontage | 70 Ft |
| Size Total Text | Under 1/2 Acre |
| Zoning Description | Sr2 |
Rooms
| Level | Type | Length | Width | Dimensions |
|---|
| Second Level | 4pc Bathroom | | | Measurements not available |
| Second Level | Full Bathroom | | | Measurements not available |
| Second Level | Bedroom | | | 13'0'' x 11'6'' |
| Second Level | Bedroom | | | 12'0'' x 10'0'' |
| Second Level | Primary Bedroom | | | 14'10'' x 11'6'' |
| Basement | Gym | | | 17'10'' x 11'6'' |
| Basement | Recreation Room | | | 17'6'' x 11'6'' |
| Main Level | 2pc Bathroom | | | Measurements not available |
| Main Level | Laundry Room | | | 8'0'' x 5'7'' |
| Main Level | Den | | | 12'0'' x 7'8'' |
| Main Level | Living Room | | | 20'6'' x 11'5'' |
| Main Level | Dining Room | | | 10'0'' x 9'3'' |
| Main Level | Eat In Kitchen | | | 14'10'' x 14'0'' |
https://www.realtor.ca/real-estate/27545807/275-ferndale-place-waterloo








