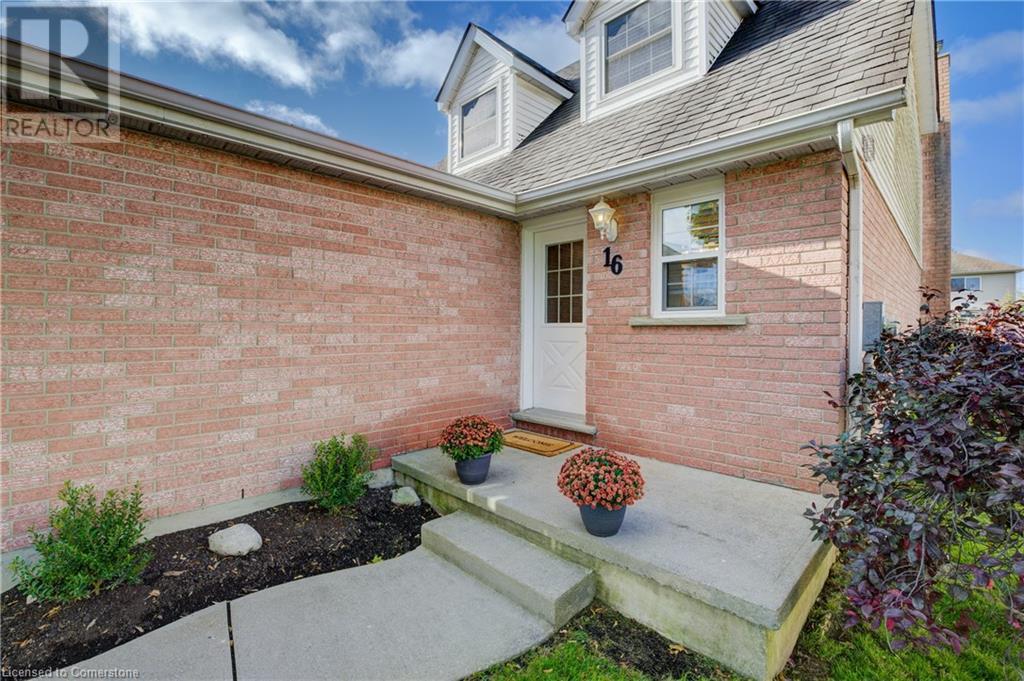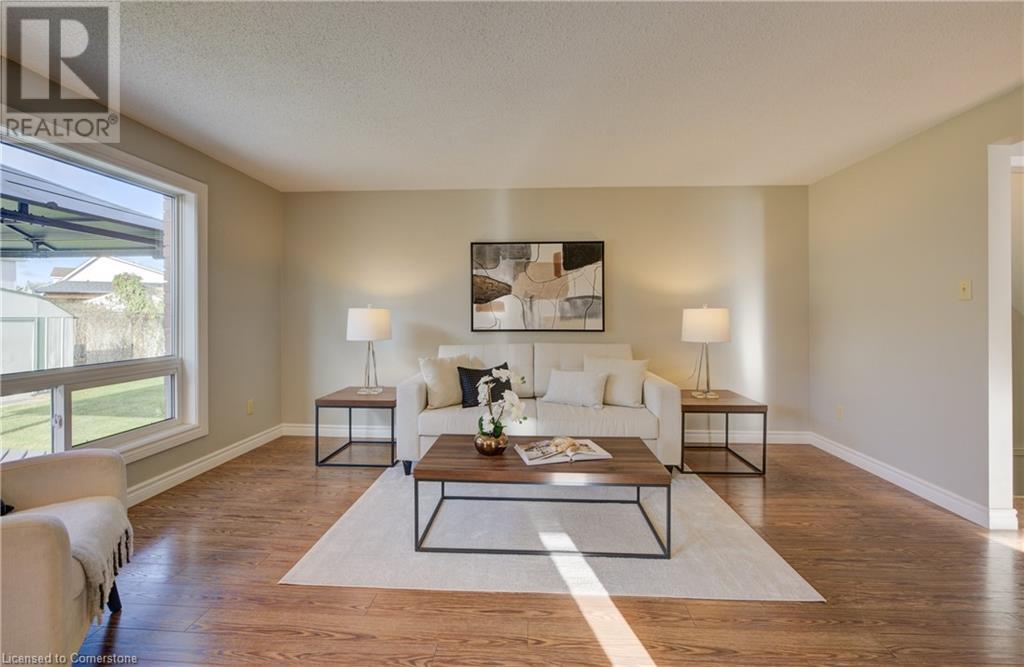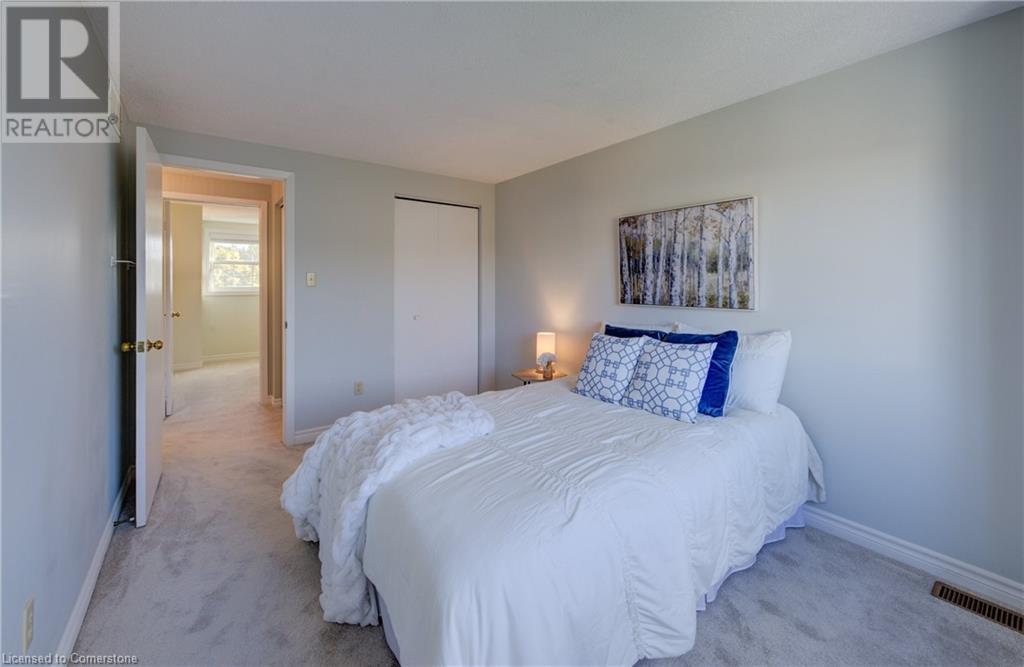16 Edgemere Drive, Cambridge, Ontario N1P 1A9 (27550720)
16 Edgemere Drive Cambridge, Ontario N1P 1A9
$650,000
COME BE IMPRESSED! This 2 storey home offers more than just space, its also finished on all 3 levels. Located in a family-friendly neighbourhood close to schools, parks, trails, public transit and just a short drive away to all your shopping needs. The main-floor is bright and offer a large window in the living room overlooking the backyard and a walk-out from the dining room to a very huge deck. The upper floor offers 3 good sized bedrooms and 4 piece bathroom. The basement has a large rec. room with gas fireplace, a den and a second 2 piece bathroom. There is parking for three vehicles, one in the garage and two in the driveway. Don't miss out, book your viewing today! (id:48850)
Open House
This property has open houses!
2:00 pm
Ends at:4:00 pm
Property Details
| MLS® Number | 40661257 |
| Property Type | Single Family |
| Amenities Near By | Golf Nearby, Park, Place Of Worship, Playground, Public Transit, Schools, Shopping |
| Community Features | Quiet Area, Community Centre |
| Equipment Type | Water Heater |
| Features | Paved Driveway, Gazebo, Automatic Garage Door Opener |
| Parking Space Total | 3 |
| Rental Equipment Type | Water Heater |
| Structure | Shed, Porch |
Building
| Bathroom Total | 3 |
| Bedrooms Above Ground | 3 |
| Bedrooms Total | 3 |
| Appliances | Dishwasher, Dryer, Refrigerator, Stove, Water Softener, Washer, Garage Door Opener |
| Architectural Style | 2 Level |
| Basement Development | Finished |
| Basement Type | Full (finished) |
| Constructed Date | 1992 |
| Construction Style Attachment | Detached |
| Cooling Type | Central Air Conditioning |
| Exterior Finish | Aluminum Siding, Brick Veneer |
| Fireplace Present | Yes |
| Fireplace Total | 1 |
| Half Bath Total | 2 |
| Heating Fuel | Natural Gas |
| Heating Type | Forced Air |
| Stories Total | 2 |
| Size Interior | 1627 Sqft |
| Type | House |
| Utility Water | Municipal Water |
Parking
| Attached Garage |
Land
| Acreage | No |
| Fence Type | Partially Fenced |
| Land Amenities | Golf Nearby, Park, Place Of Worship, Playground, Public Transit, Schools, Shopping |
| Sewer | Municipal Sewage System |
| Size Depth | 104 Ft |
| Size Frontage | 42 Ft |
| Size Total Text | Under 1/2 Acre |
| Zoning Description | R5 |
Rooms
| Level | Type | Length | Width | Dimensions |
|---|---|---|---|---|
| Second Level | 4pc Bathroom | 10'9'' x 7'2'' | ||
| Second Level | Bedroom | 10'9'' x 9'4'' | ||
| Second Level | Bedroom | 13'5'' x 9'3'' | ||
| Second Level | Primary Bedroom | 13'5'' x 11'6'' | ||
| Basement | Laundry Room | 11'5'' x 8'11'' | ||
| Basement | 2pc Bathroom | 7'11'' x 3'7'' | ||
| Basement | Den | 12'5'' x 9'1'' | ||
| Basement | Recreation Room | 15'5'' x 10'9'' | ||
| Main Level | Dining Room | 10'1'' x 9'0'' | ||
| Main Level | Kitchen | 14'6'' x 9'0'' | ||
| Main Level | Living Room | 15'9'' x 10'11'' | ||
| Main Level | 2pc Bathroom | 5'3'' x 4'3'' |
https://www.realtor.ca/real-estate/27550720/16-edgemere-drive-cambridge
Interested?
Contact us for more information














































