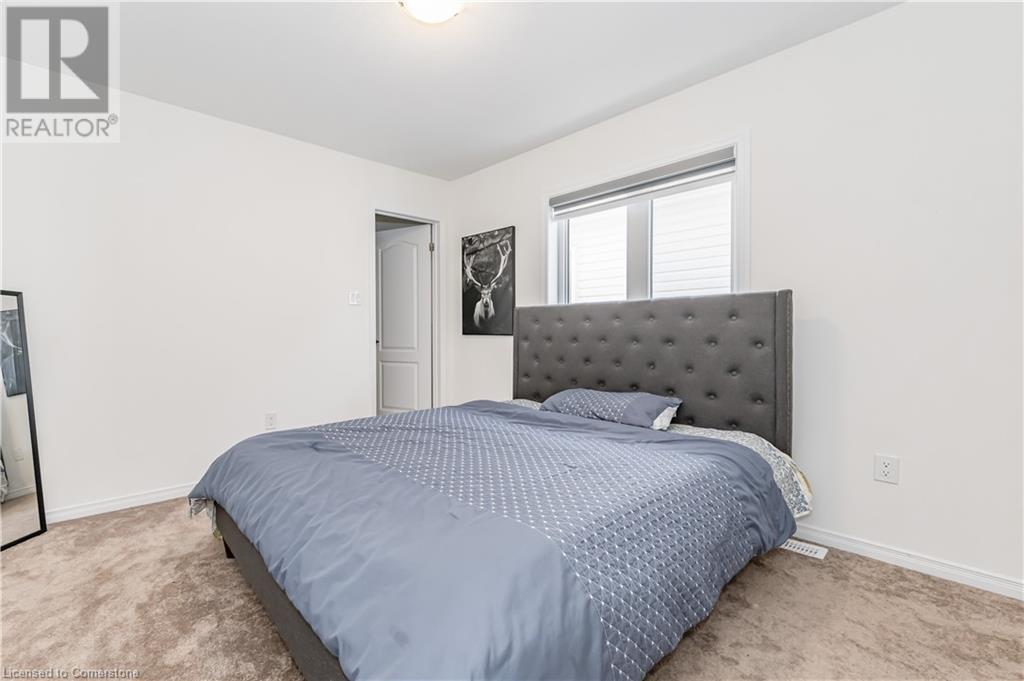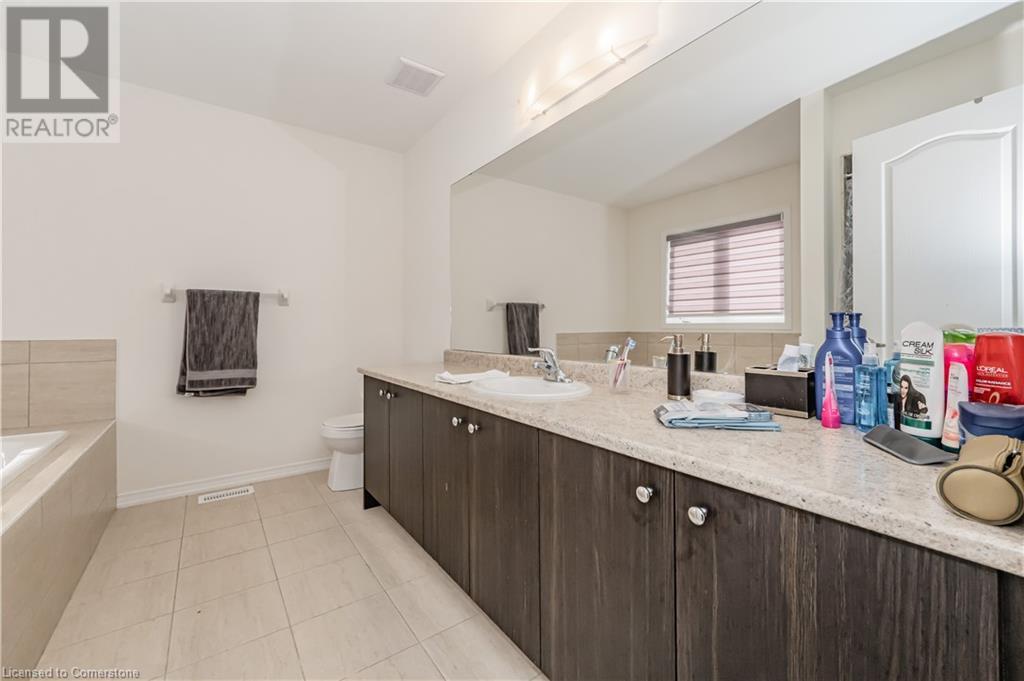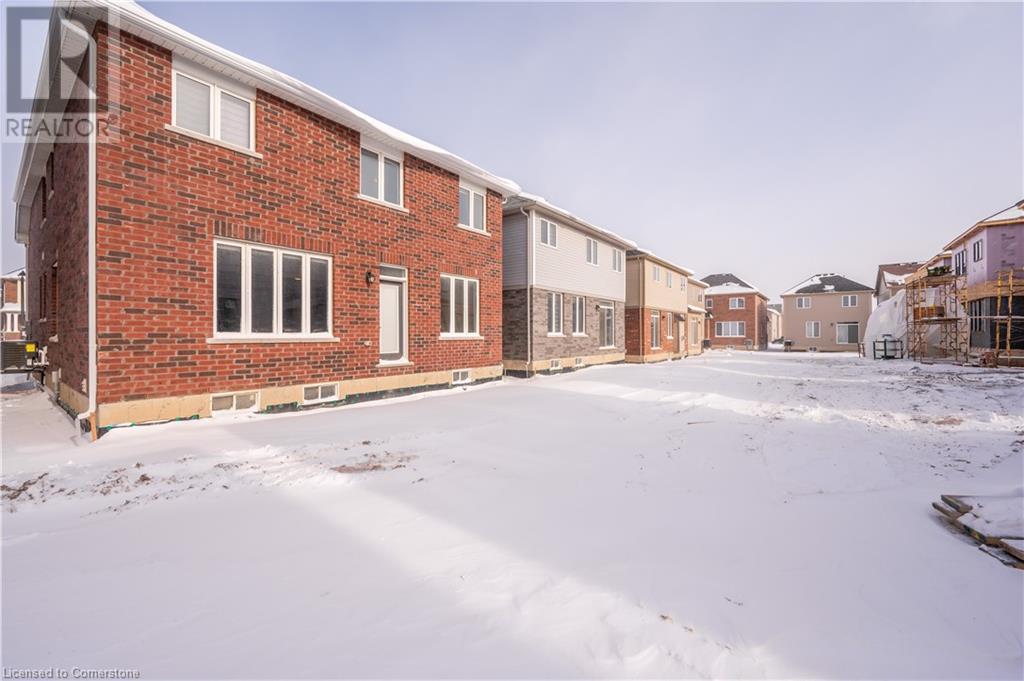69 Cooke Avenue, Brantford, Ontario N3T 0S1 (27554651)
69 Cooke Avenue Brantford, Ontario N3T 0S1
4 Bedroom 4 Bathroom 2560 sqft
2 Level Central Air Conditioning Forced Air
$3,000 Monthly
Embrace Comfort and Luxury in this 3 year new, bright, full of natural light beautiful home. Functional layout and timeless finishes welcomes you to an open concept main floor w/Great Room, Dining Rm and Eat-in Kitchen. Main Level is complemented with a 9ft ceiling, Natural wood finished engineered hardwood floors. 2nd floor w/ 4 bedrooms and laundry room for added convenience. En suite 4pc bath and walk-in-closet in primary bedroom. (id:48850)
Property Details
| MLS® Number | 40659727 |
| Property Type | Single Family |
| Amenities Near By | Park, Schools |
| Community Features | Community Centre |
| Equipment Type | Water Heater |
| Parking Space Total | 4 |
| Rental Equipment Type | Water Heater |
Building
| Bathroom Total | 4 |
| Bedrooms Above Ground | 4 |
| Bedrooms Total | 4 |
| Appliances | Dryer, Refrigerator, Water Meter, Washer, Gas Stove(s), Hood Fan, Window Coverings |
| Architectural Style | 2 Level |
| Basement Development | Unfinished |
| Basement Type | Full (unfinished) |
| Constructed Date | 2021 |
| Construction Material | Wood Frame |
| Construction Style Attachment | Detached |
| Cooling Type | Central Air Conditioning |
| Exterior Finish | Brick, Concrete, Stone, Wood, Shingles |
| Foundation Type | Poured Concrete |
| Half Bath Total | 1 |
| Heating Type | Forced Air |
| Stories Total | 2 |
| Size Interior | 2560 Sqft |
| Type | House |
| Utility Water | Municipal Water |
Parking
| Attached Garage |
Land
| Acreage | No |
| Land Amenities | Park, Schools |
| Sewer | Municipal Sewage System |
| Size Depth | 92 Ft |
| Size Frontage | 36 Ft |
| Size Total Text | Under 1/2 Acre |
| Zoning Description | R1 |
Rooms
| Level | Type | Length | Width | Dimensions |
|---|---|---|---|---|
| Second Level | Laundry Room | 10'6'' x 5'3'' | ||
| Second Level | Primary Bedroom | 16'9'' x 14'4'' | ||
| Second Level | Bedroom | 10'4'' x 12'0'' | ||
| Second Level | Bedroom | 11'5'' x 12'8'' | ||
| Second Level | Bedroom | 10'9'' x 12'10'' | ||
| Second Level | 4pc Bathroom | 9'2'' x 4'11'' | ||
| Second Level | 4pc Bathroom | 10'7'' x 9'4'' | ||
| Second Level | 4pc Bathroom | 5'9'' x 13'9'' | ||
| Main Level | Mud Room | 6'4'' x 7'6'' | ||
| Main Level | Living Room | 17'6'' x 12'5'' | ||
| Main Level | Kitchen | 10'5'' x 12'11'' | ||
| Main Level | Dining Room | 10'8'' x 10'11'' | ||
| Main Level | Den | 9'10'' x 12'5'' | ||
| Main Level | 2pc Bathroom | 5'3'' x 4'11'' |
https://www.realtor.ca/real-estate/27554651/69-cooke-avenue-brantford
Interested?
Contact us for more information




















