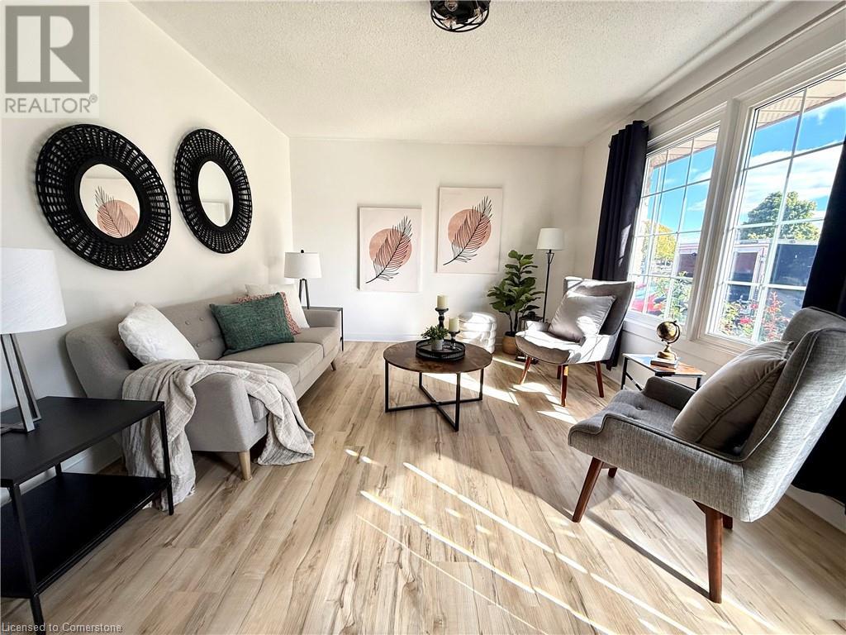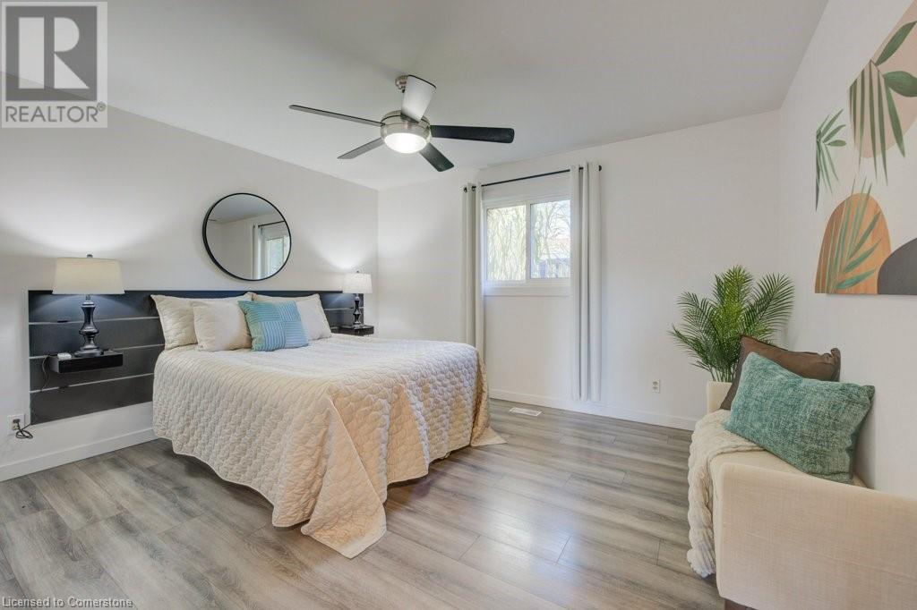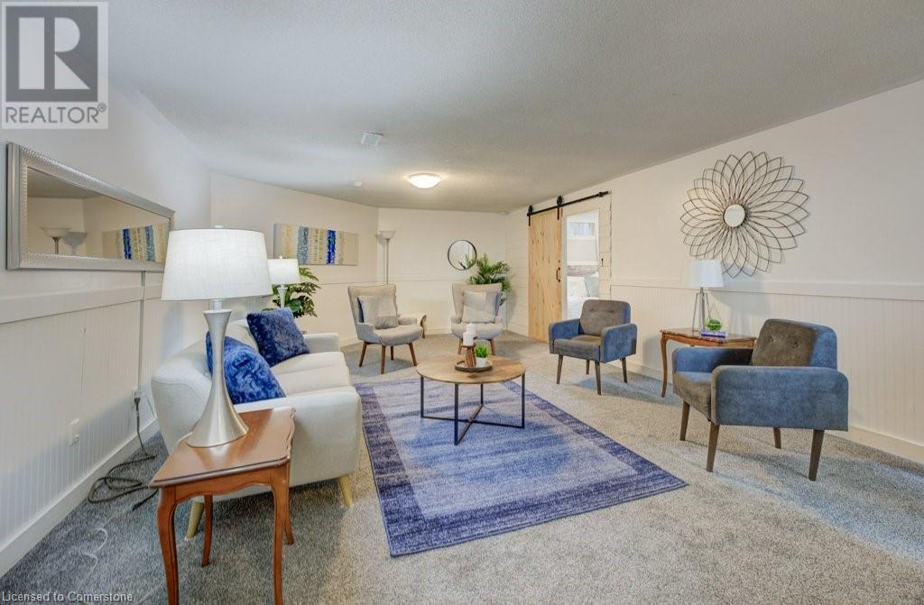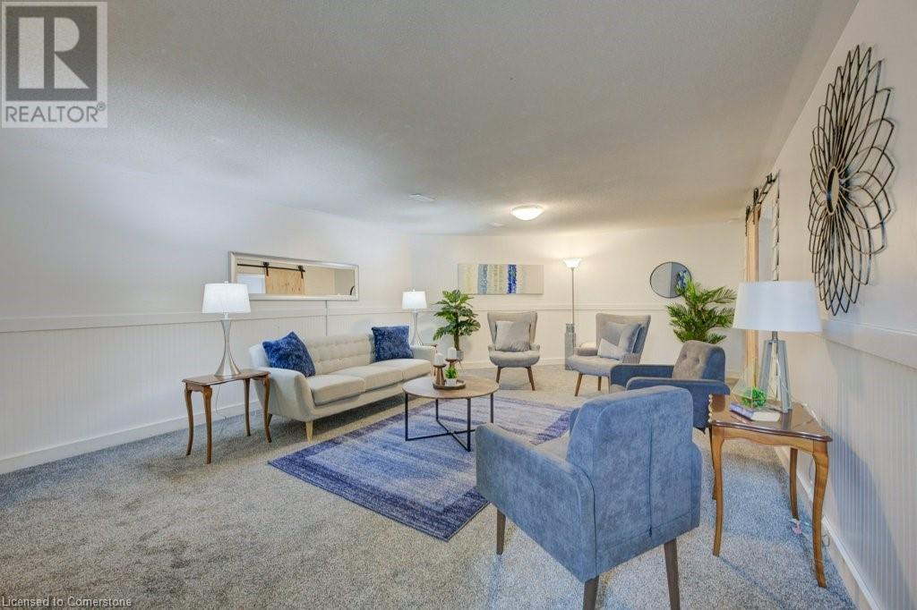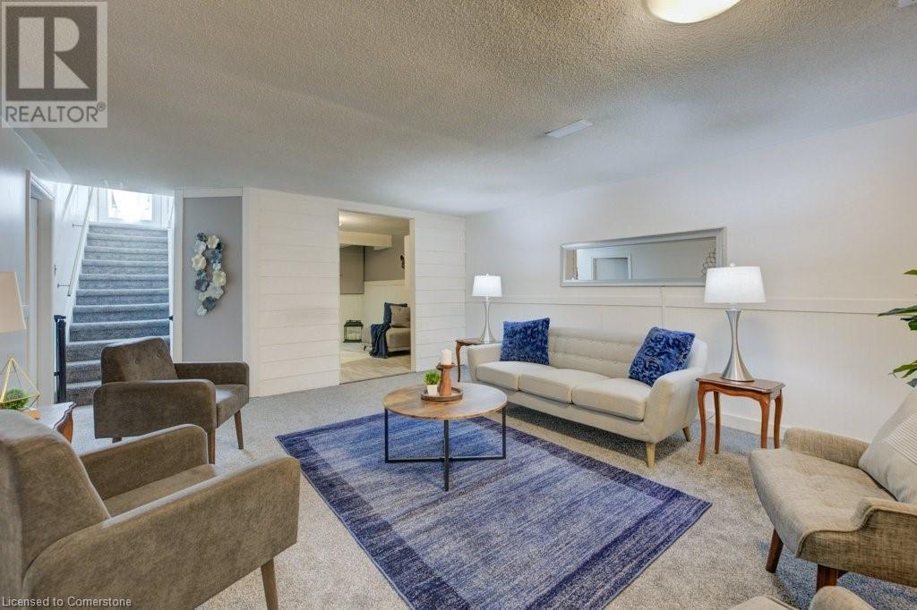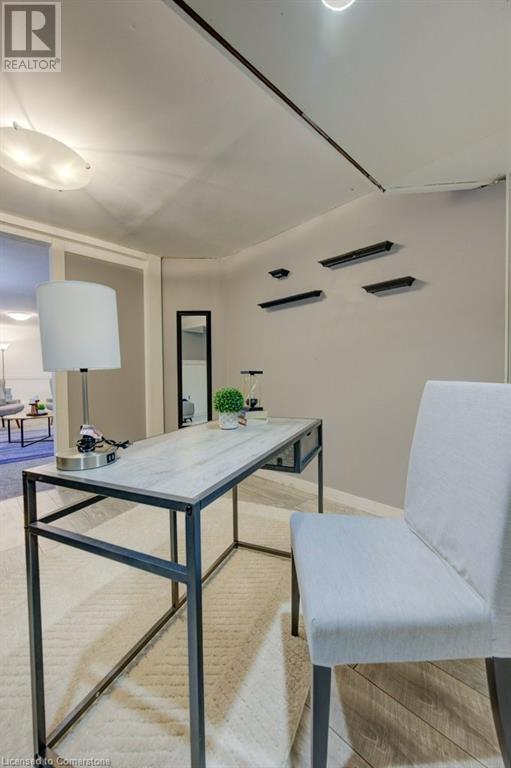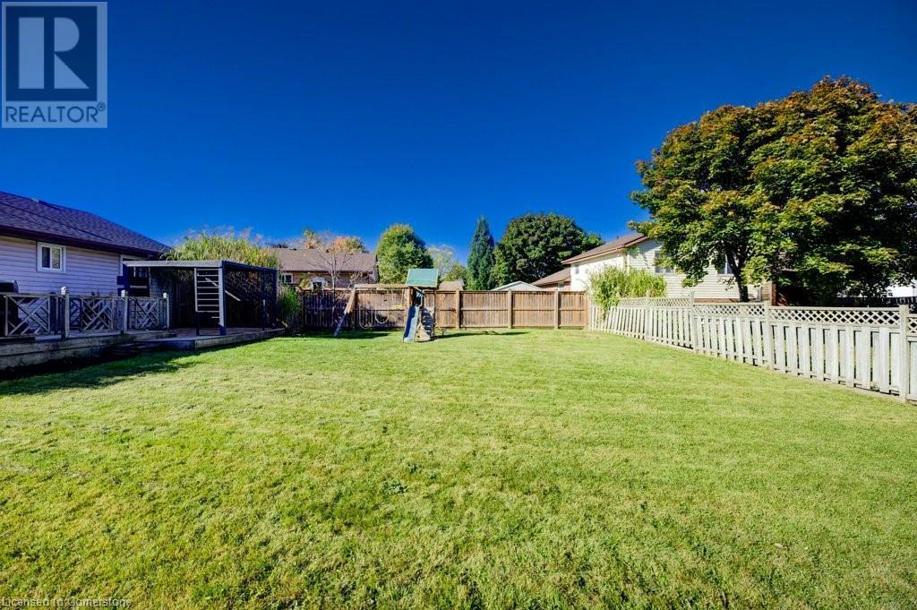1037 Cree Avenue, Woodstock, Ontario N4T 1A5 (27555238)
1037 Cree Avenue Woodstock, Ontario N4T 1A5
$599,900
You dont want to miss this one! Amazing bungalow in Woodstock’s north end. NEW Kitchen with modern colours and ample cabintry. Convienent garden doors leading out to the oversized and fully fenced backyard with deck. The large living with picture window overlooks the streetscape and three bedrooms and updated family bath complete the main floor. The living space continues into the lower level which has a large, finished recroom plus an additional bonus space, potentially a home office or play area for the kids! There is even an additional bedroom and bath! The added bonus is the Updated High Efficency Furnace and AC! A short walk to Algonquin public school and the Sobey’s shopping plaza. This home is perfect for first time buyers, downsizes or investors. (id:48850)
Property Details
| MLS® Number | 40660134 |
| Property Type | Single Family |
| Amenities Near By | Park, Public Transit, Schools |
| Equipment Type | Water Heater |
| Features | Southern Exposure, Sump Pump |
| Parking Space Total | 3 |
| Rental Equipment Type | Water Heater |
| Structure | Playground |
Building
| Bathroom Total | 2 |
| Bedrooms Above Ground | 3 |
| Bedrooms Below Ground | 1 |
| Bedrooms Total | 4 |
| Architectural Style | Bungalow |
| Basement Development | Finished |
| Basement Type | Full (finished) |
| Constructed Date | 1987 |
| Construction Style Attachment | Detached |
| Cooling Type | Central Air Conditioning |
| Exterior Finish | Brick, Vinyl Siding |
| Fixture | Ceiling Fans |
| Half Bath Total | 1 |
| Heating Fuel | Natural Gas |
| Heating Type | Forced Air |
| Stories Total | 1 |
| Size Interior | 2020 Sqft |
| Type | House |
| Utility Water | Municipal Water |
Land
| Acreage | No |
| Fence Type | Fence |
| Land Amenities | Park, Public Transit, Schools |
| Sewer | Municipal Sewage System |
| Size Depth | 121 Ft |
| Size Frontage | 47 Ft |
| Size Total Text | Under 1/2 Acre |
| Zoning Description | R1 |
Rooms
| Level | Type | Length | Width | Dimensions |
|---|---|---|---|---|
| Basement | Office | 11'1'' x 11'11'' | ||
| Basement | Recreation Room | 14'7'' x 233'9'' | ||
| Basement | 2pc Bathroom | Measurements not available | ||
| Basement | Bedroom | 10'10'' x 9'5'' | ||
| Main Level | Bedroom | 14'5'' x 9'5'' | ||
| Main Level | Bedroom | 10'11'' x 8'7'' | ||
| Main Level | Primary Bedroom | 11'8'' x 13'1'' | ||
| Main Level | 4pc Bathroom | Measurements not available | ||
| Main Level | Dining Room | 12'0'' x 7'0'' | ||
| Main Level | Kitchen | 11'8'' x 9'8'' | ||
| Main Level | Living Room | 11'11'' x 16'7'' |
https://www.realtor.ca/real-estate/27555238/1037-cree-avenue-woodstock
Interested?
Contact us for more information








