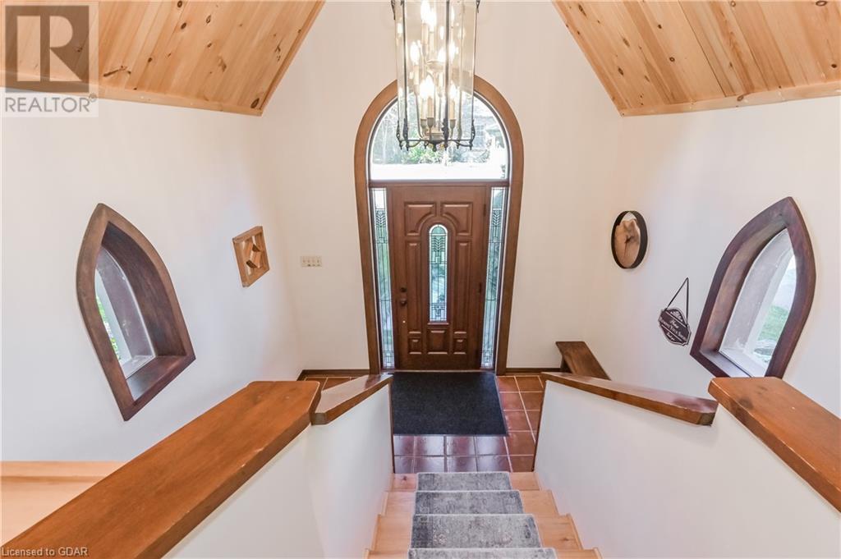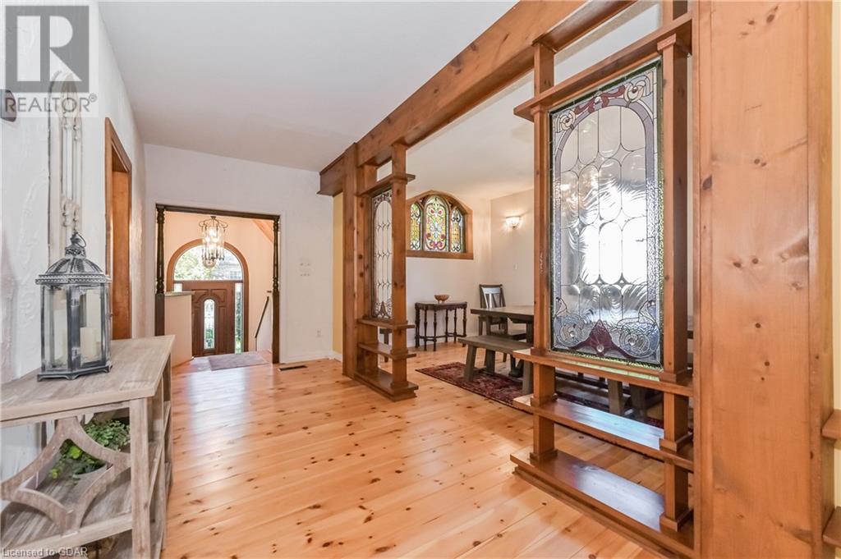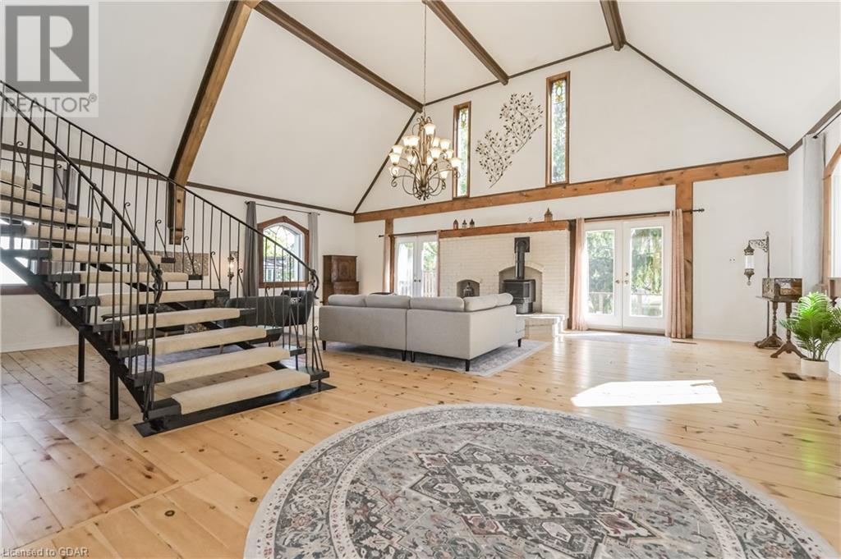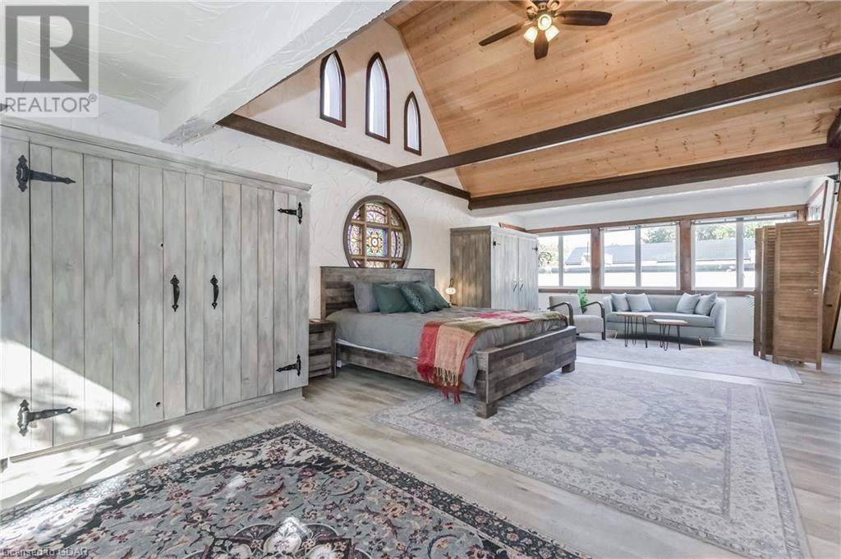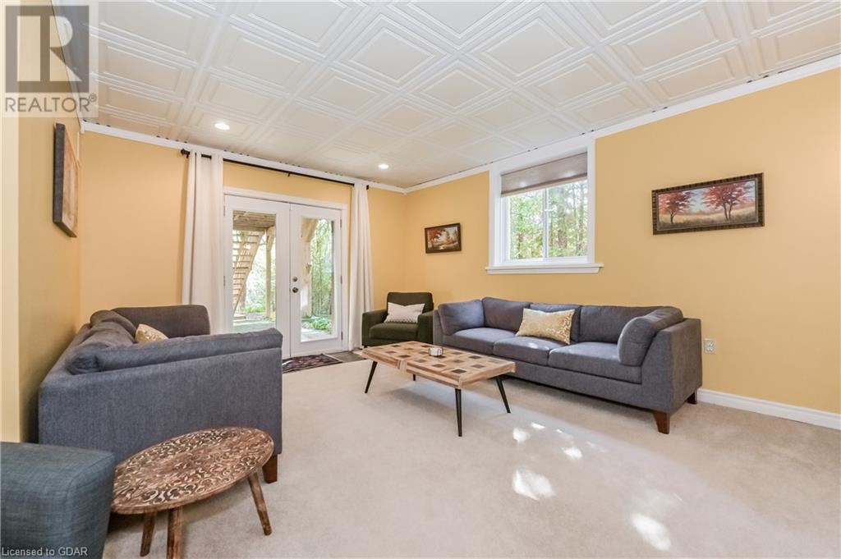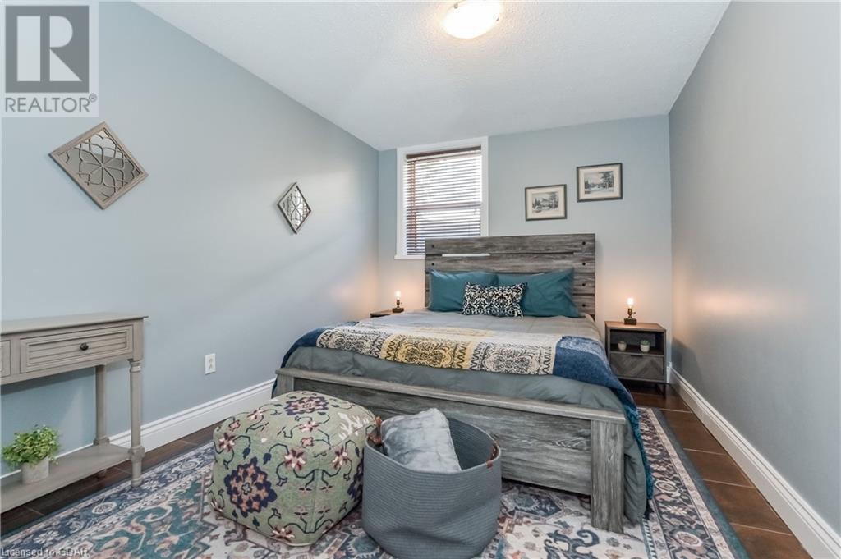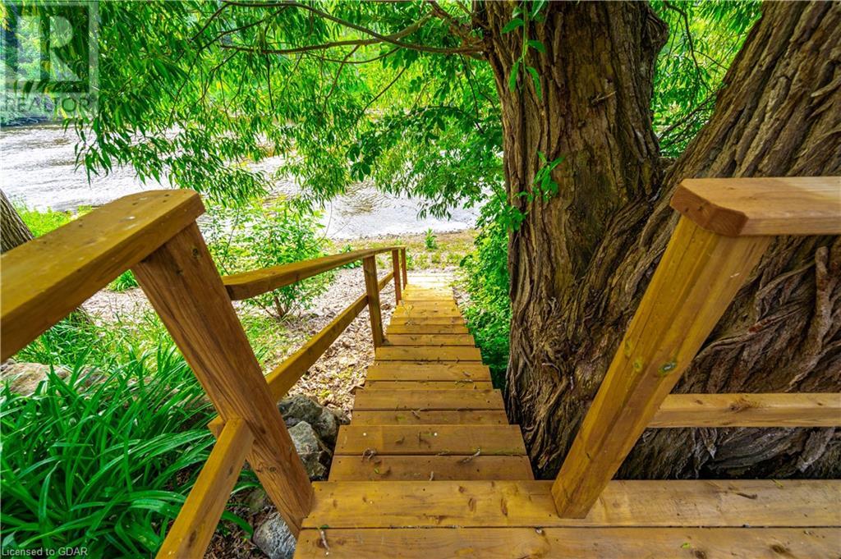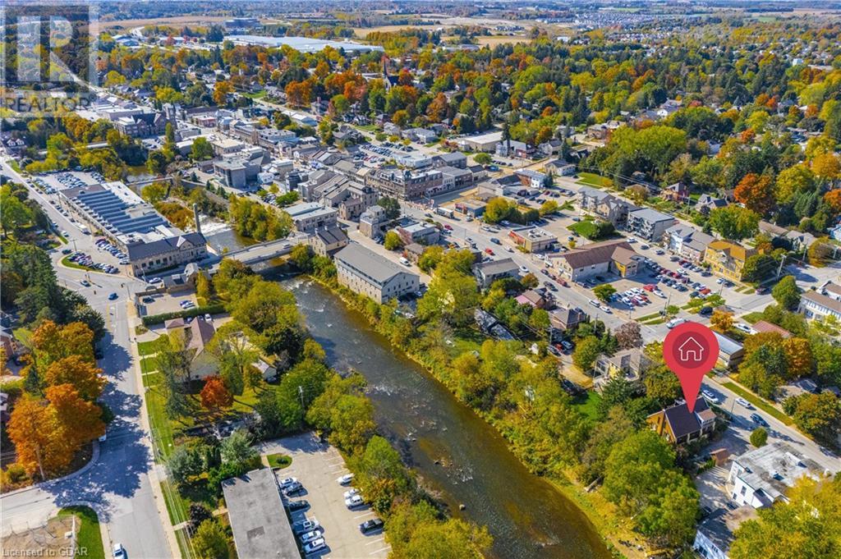3 Bedroom 3 Bathroom 4213 sqft
2 Level Fireplace Ductless Forced Air Waterfront
$1,595,000
Welcome to your private Riverfront Retreat! This exceptional former church has been transformed into a luxurious downtown residence, boasting over 3,600 finished square feet and more than 80 feet of stunning river frontage. With 3 spacious bedrooms and 3 baths, this home offers endless possibilities, from in-law accommodations to a home business or retreat centre. Experience the charm of stained glass windows, elegant wood floors, and soaring cathedral ceilings throughout. Cozy up by one of the two gas fireplaces or unwind in the open-concept master suite, complete with its own balcony. The chef's kitchen is perfect for entertaining, complemented by a formal dining area. The walk-out basement leads to a family room and two additional bedrooms, providing ample space for relaxation and gatherings. Step outside to your newly rebuilt two-tier, 713 sq ft riverside deck, ideal for enjoying the serene surroundings. Embrace the rich history of this unique property while envisioning your future in this remarkable home. (id:48850)
Property Details
| MLS® Number | 40666003 |
| Property Type | Single Family |
| AmenitiesNearBy | Golf Nearby, Hospital, Place Of Worship, Schools, Shopping |
| CommunityFeatures | Community Centre, School Bus |
| EquipmentType | Water Heater |
| Features | Paved Driveway |
| ParkingSpaceTotal | 5 |
| RentalEquipmentType | Water Heater |
| Structure | Shed |
| ViewType | River View |
| WaterFrontName | Grand River |
| WaterFrontType | Waterfront |
Building
| BathroomTotal | 3 |
| BedroomsAboveGround | 1 |
| BedroomsBelowGround | 2 |
| BedroomsTotal | 3 |
| Appliances | Dishwasher, Dryer, Refrigerator, Washer, Gas Stove(s), Hood Fan, Window Coverings |
| ArchitecturalStyle | 2 Level |
| BasementDevelopment | Finished |
| BasementType | Full (finished) |
| ConstructedDate | 1870 |
| ConstructionMaterial | Wood Frame |
| ConstructionStyleAttachment | Detached |
| CoolingType | Ductless |
| ExteriorFinish | Stone, Stucco, Wood |
| FireplacePresent | Yes |
| FireplaceTotal | 2 |
| Fixture | Ceiling Fans |
| FoundationType | Poured Concrete |
| HalfBathTotal | 1 |
| HeatingFuel | Natural Gas |
| HeatingType | Forced Air |
| StoriesTotal | 2 |
| SizeInterior | 4213 Sqft |
| Type | House |
| UtilityWater | Municipal Water |
Land
| AccessType | Road Access |
| Acreage | No |
| LandAmenities | Golf Nearby, Hospital, Place Of Worship, Schools, Shopping |
| Sewer | Municipal Sewage System |
| SizeDepth | 155 Ft |
| SizeFrontage | 83 Ft |
| SizeTotalText | Under 1/2 Acre |
| SurfaceWater | River/stream |
| ZoningDescription | C1 |
Rooms
| Level | Type | Length | Width | Dimensions |
|---|
| Second Level | Primary Bedroom | | | 30'11'' x 27'11'' |
| Second Level | 4pc Bathroom | | | 13'1'' x 5'6'' |
| Basement | Utility Room | | | 7'6'' x 8'4'' |
| Basement | Storage | | | 15'8'' x 5'0'' |
| Basement | Storage | | | 9'8'' x 8'7'' |
| Basement | Mud Room | | | 9'2'' x 19'1'' |
| Basement | Laundry Room | | | 9'8'' x 9'9'' |
| Basement | Family Room | | | 21'11'' x 19'1'' |
| Basement | Bedroom | | | 15'9'' x 12'1'' |
| Basement | Bedroom | | | 15'6'' x 9'6'' |
| Basement | 4pc Bathroom | | | 9'8'' x 7'10'' |
| Main Level | Living Room | | | 30'11'' x 27'11'' |
| Main Level | Kitchen | | | 12'5'' x 18'9'' |
| Main Level | Foyer | | | 10'2'' x 11'1'' |
| Main Level | Dining Room | | | 10'7'' x 18'8'' |
| Main Level | Den | | | 4'11'' x 9'8'' |
| Main Level | 2pc Bathroom | | | 4'11'' x 3'5'' |
https://www.realtor.ca/real-estate/27559461/230-st-andrew-street-e-fergus





