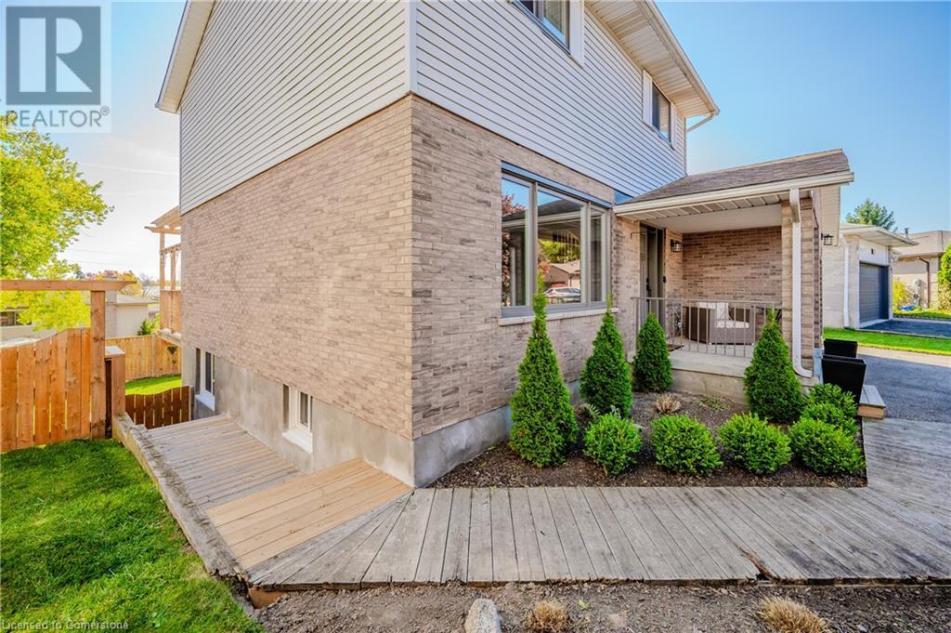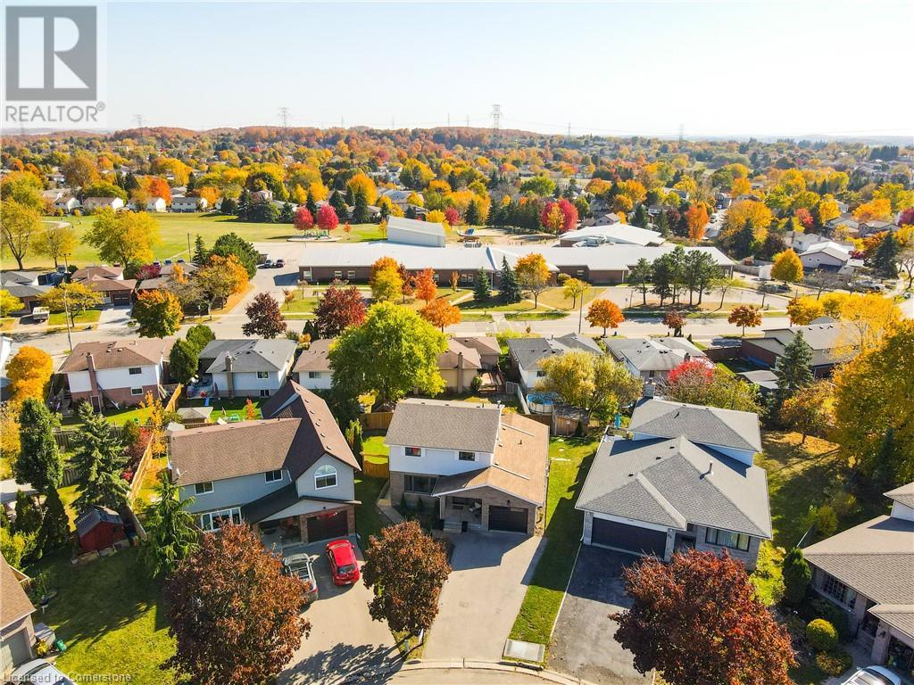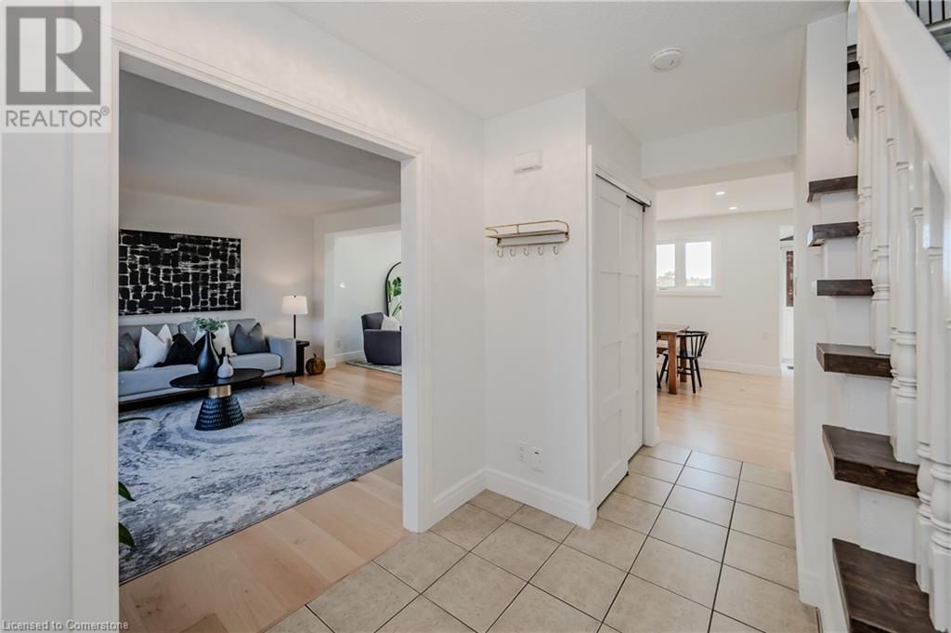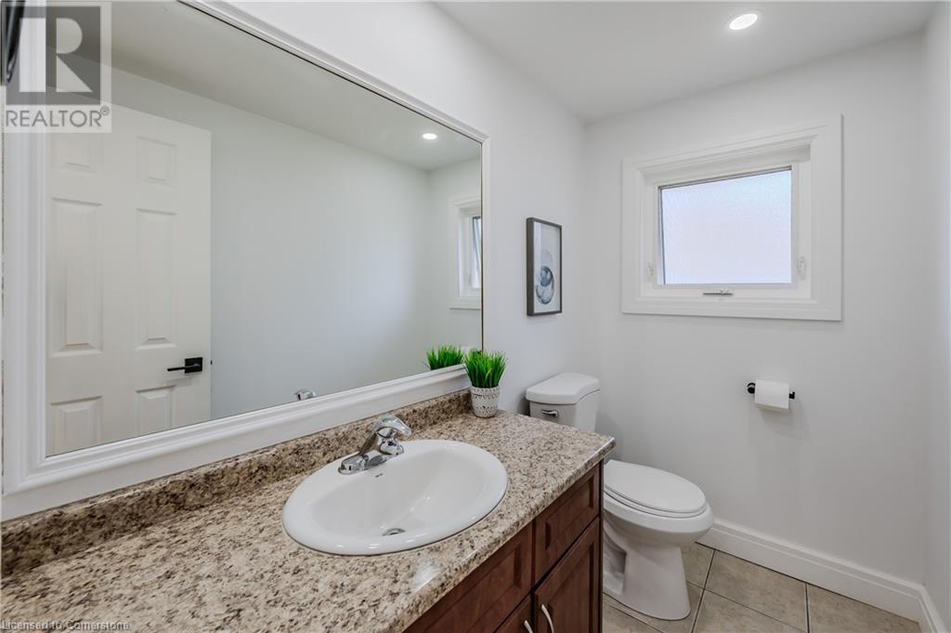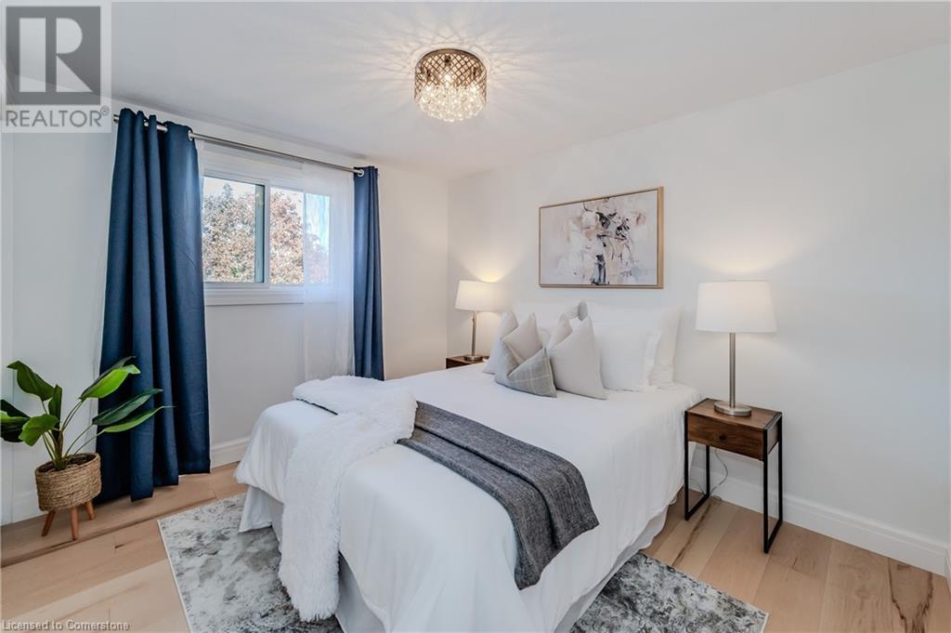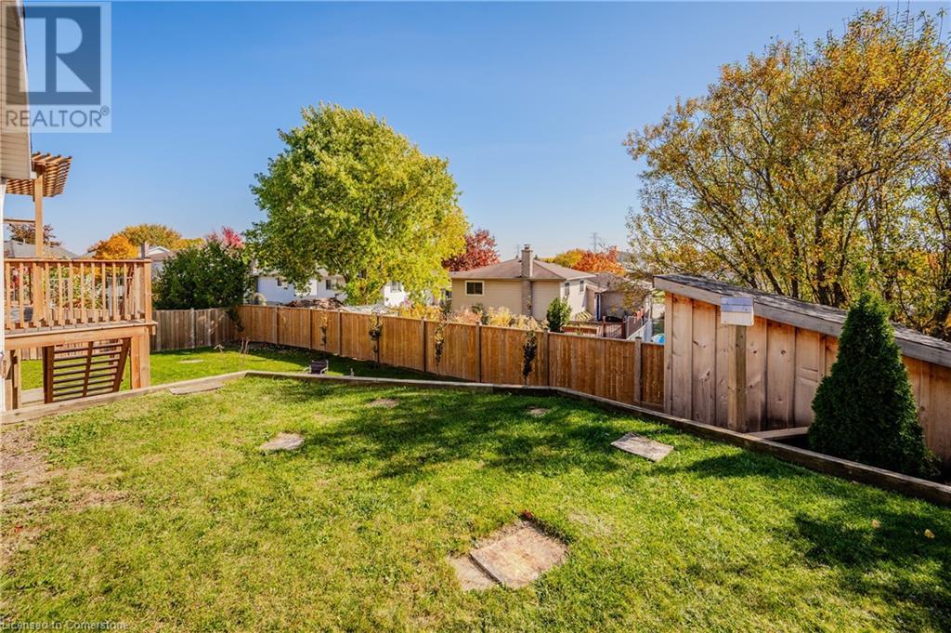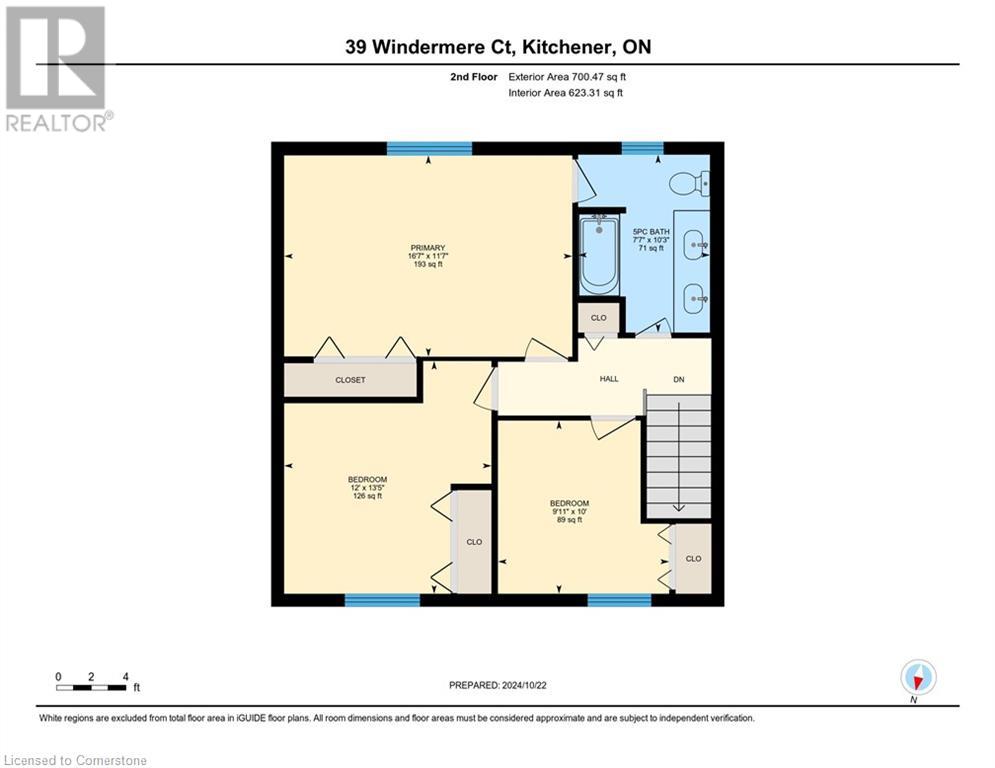4 Bedroom 3 Bathroom 2555.38 sqft
2 Level Central Air Conditioning Forced Air
$799,900
BEAUTIFUL FAMILY HOME LOCATED AT THE END OF A COURT WITH A WALKOUT BASEMENT! This stunning 3+1 bedroom, 2.5 bathroom is located in the desirable Forest Heights area in Kitchener, ON. The home shows AAA, is finished top-to-bottom and move-in ready! The main floor of this home is perfect for entertaining your family and friends with its welcoming layout, and spacious living areas. Featuring a beautiful custom kitchen that was recently completed in 2022, boasting a large island, quartz countertops, white cabinetry with black hardware, and high-end stainless steel appliances. Directly off the kitchen is your dining and living room area. This area of the home is extremely bright, allowing lots of natural light to flood the rooms through the large windows - all recently replaced in 2021. Check out the custom deck and pergola space through the sliding door in the kitchen that was recently fully completed in 2024. The 2nd level features 3 bedrooms, as well as a 5-piece bathroom. The primary bedroom has an entry into the floors 5-piece bathroom as well as a large closet. The fully-finished walk-out basement has undergone a custom renovation (2024) including a new layout, new wiring, newly added 3-piece bathroom, a built-in wall unit, a wet bar, 4th bedroom, and much more. The entire home was freshly painted, including the ceilings in 2021. The main level and upper levels hardwood flooring was done in 2021. A new water softener and reverse osmosis system were installed in 2023 and a new hot water tank in 2024. The exterior of the home has been landscaped beautifully, creating a backyard oasis to enjoy with family and friends! With all the upgrades and location, this is truly the perfect family home and has everything you need and more! Book your private viewing today. (id:48850)
Property Details
| MLS® Number | 40667205 |
| Property Type | Single Family |
| Amenities Near By | Golf Nearby, Park, Place Of Worship, Playground, Public Transit, Schools, Shopping |
| Equipment Type | Rental Water Softener, Water Heater |
| Parking Space Total | 5 |
| Rental Equipment Type | Rental Water Softener, Water Heater |
Building
| Bathroom Total | 3 |
| Bedrooms Above Ground | 3 |
| Bedrooms Below Ground | 1 |
| Bedrooms Total | 4 |
| Appliances | Dishwasher, Dryer, Refrigerator, Stove, Water Softener, Washer |
| Architectural Style | 2 Level |
| Basement Development | Finished |
| Basement Type | Full (finished) |
| Constructed Date | 1989 |
| Construction Style Attachment | Detached |
| Cooling Type | Central Air Conditioning |
| Exterior Finish | Brick, Vinyl Siding |
| Foundation Type | Unknown |
| Half Bath Total | 1 |
| Heating Fuel | Natural Gas |
| Heating Type | Forced Air |
| Stories Total | 2 |
| Size Interior | 2555.38 Sqft |
| Type | House |
| Utility Water | Municipal Water |
Parking
Land
| Access Type | Highway Access |
| Acreage | No |
| Land Amenities | Golf Nearby, Park, Place Of Worship, Playground, Public Transit, Schools, Shopping |
| Sewer | Municipal Sewage System |
| Size Frontage | 33 Ft |
| Size Total Text | Under 1/2 Acre |
| Zoning Description | R2a |
Rooms
| Level | Type | Length | Width | Dimensions |
|---|
| Second Level | Primary Bedroom | | | 16'7'' x 11'7'' |
| Second Level | Bedroom | | | 12'0'' x 13'5'' |
| Second Level | Bedroom | | | 9'11'' x 10'0'' |
| Second Level | 5pc Bathroom | | | Measurements not available |
| Basement | Utility Room | | | 11'6'' x 5'0'' |
| Basement | Recreation Room | | | 22'10'' x 23'4'' |
| Basement | Cold Room | | | 9'0'' x 6'8'' |
| Basement | Bedroom | | | 12'5'' x 14'1'' |
| Basement | Other | | | 4'0'' x 9'8'' |
| Basement | 3pc Bathroom | | | Measurements not available |
| Main Level | Living Room | | | 14'5'' x 12'5'' |
| Main Level | Kitchen | | | 15'9'' x 15'8'' |
| Main Level | Other | | | 11'0'' x 19'11'' |
| Main Level | Foyer | | | 5'5'' x 8'0'' |
| Main Level | Family Room | | | 9'1'' x 11'9'' |
| Main Level | Dining Room | | | 18'10'' x 11'9'' |
| Main Level | 2pc Bathroom | | | Measurements not available |
https://www.realtor.ca/real-estate/27568215/39-windermere-court-kitchener





