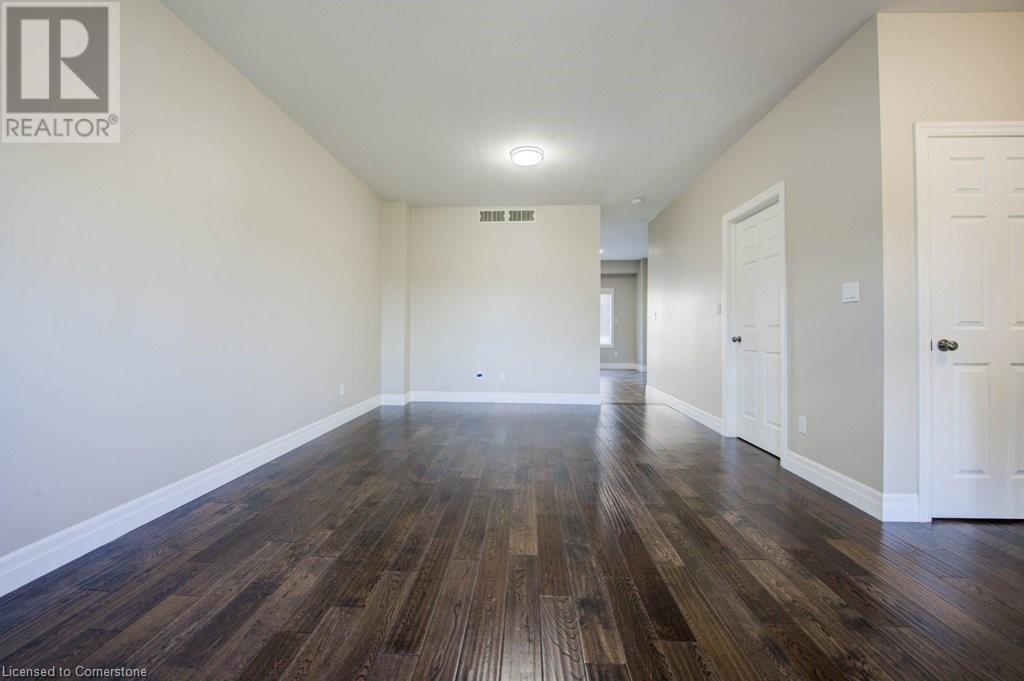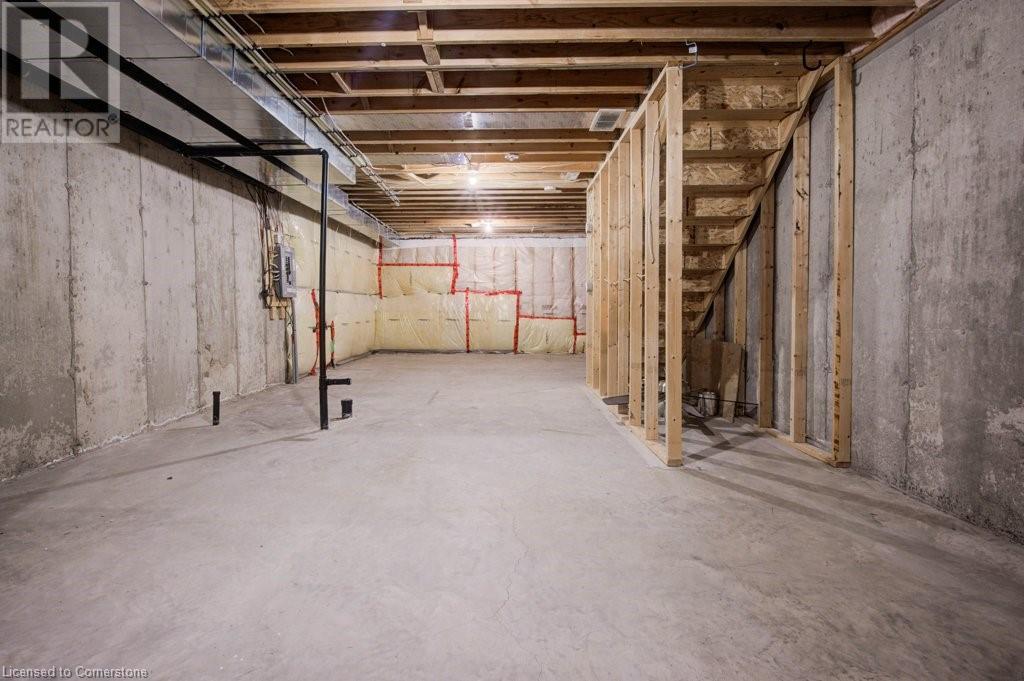1180 Countrystone Drive Unit# 2, Kitchener, Ontario N2N 0B9 (27568283)
1180 Countrystone Drive Unit# 2 Kitchener, Ontario N2N 0B9
$569,900Maintenance, Insurance, Landscaping, Parking
$386.26 Monthly
Maintenance, Insurance, Landscaping, Parking
$386.26 MonthlyWelcome to this charming 3-bedroom, 1.5-bathroom townhouse ideally situated on the border of Kitchener and Waterloo. The welcoming living room, featuring laminate flooring, greets you at the entrance and is perfect for your personal style. The beautiful kitchen and dining area, with stainless steel appliances provides ample counter and cabinet space, making it an ideal spot for hosting gatherings. From the dining area, step out onto your private balcony for outdoor relaxation. Upstairs, you'll find three well-sized bedrooms, each with large windows that fill the space with natural light and offer generous closet space. A stylish 4-piece bathroom completes the second level. The unfinished basement presents a blank canvas ready for your personal touch. The potential for added square footage is undeniable and offers endless possibilities. Freshly painted throughout, this home is move-in ready. Enjoy the convenience of the Boardwalk nearby, with shopping, groceries, and entertainment all within walking distance. This stunning location is also close to several parks, trails, schools and Uptown Waterloo. This unit includes two parking spaces. Don’t miss out on this fantastic opportunity! (id:48850)
Open House
This property has open houses!
11:00 am
Ends at:1:00 pm
Property Details
| MLS® Number | 40667540 |
| Property Type | Single Family |
| Amenities Near By | Hospital, Place Of Worship, Playground, Public Transit, Schools, Shopping |
| Equipment Type | Water Heater |
| Features | Balcony |
| Parking Space Total | 2 |
| Rental Equipment Type | Water Heater |
Building
| Bathroom Total | 2 |
| Bedrooms Above Ground | 3 |
| Bedrooms Total | 3 |
| Appliances | Dishwasher, Dryer, Refrigerator, Stove, Water Softener, Washer, Microwave Built-in |
| Architectural Style | 2 Level |
| Basement Development | Unfinished |
| Basement Type | Full (unfinished) |
| Constructed Date | 2013 |
| Construction Style Attachment | Attached |
| Cooling Type | Central Air Conditioning |
| Exterior Finish | Brick, Vinyl Siding |
| Foundation Type | Poured Concrete |
| Half Bath Total | 1 |
| Heating Fuel | Natural Gas |
| Heating Type | Forced Air |
| Stories Total | 2 |
| Size Interior | 1216 Sqft |
| Type | Row / Townhouse |
| Utility Water | Municipal Water |
Land
| Acreage | No |
| Land Amenities | Hospital, Place Of Worship, Playground, Public Transit, Schools, Shopping |
| Sewer | Municipal Sewage System |
| Size Total Text | Unknown |
| Zoning Description | R-5 |
Rooms
| Level | Type | Length | Width | Dimensions |
|---|---|---|---|---|
| Second Level | 4pc Bathroom | Measurements not available | ||
| Second Level | Bedroom | 13'6'' x 8'4'' | ||
| Second Level | Bedroom | 13'6'' x 8'3'' | ||
| Second Level | Primary Bedroom | 19'9'' x 10'3'' | ||
| Basement | Other | 38'0'' x 24'0'' | ||
| Main Level | 2pc Bathroom | Measurements not available | ||
| Main Level | Kitchen | 16'3'' x 11'11'' | ||
| Main Level | Living Room | 21'2'' x 12'9'' |
https://www.realtor.ca/real-estate/27568283/1180-countrystone-drive-unit-2-kitchener
Interested?
Contact us for more information
































