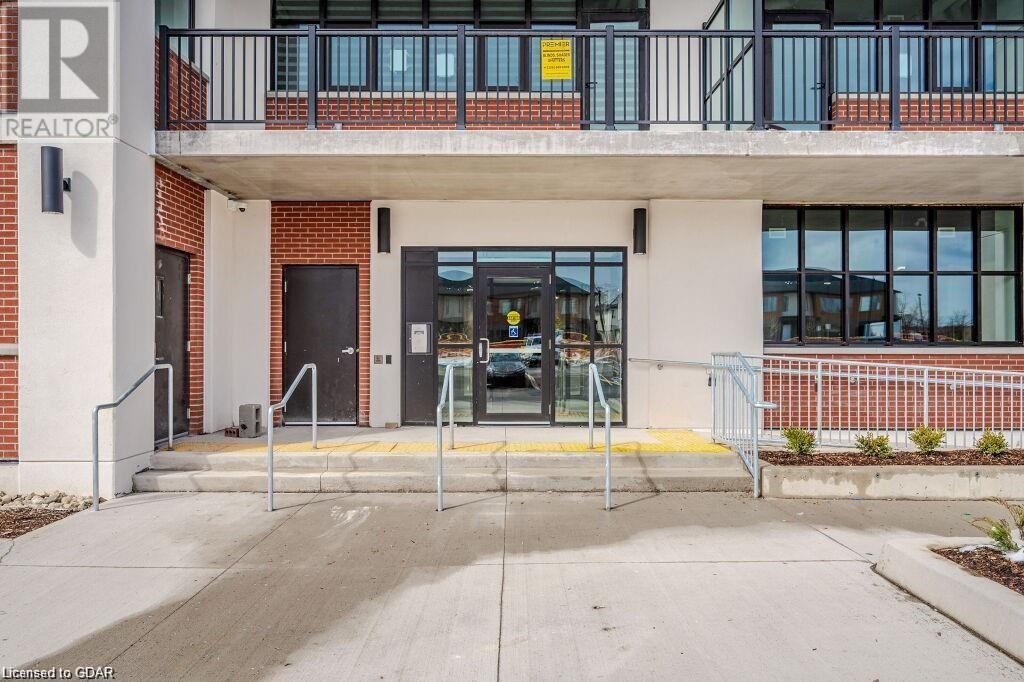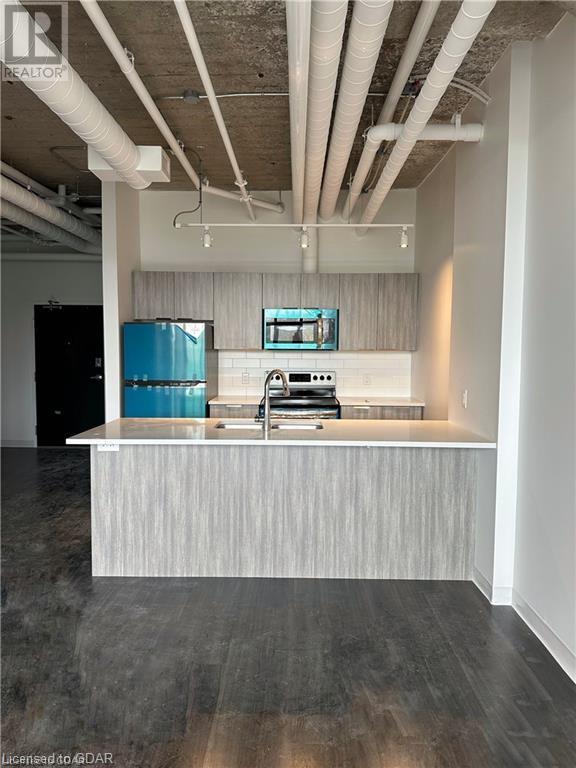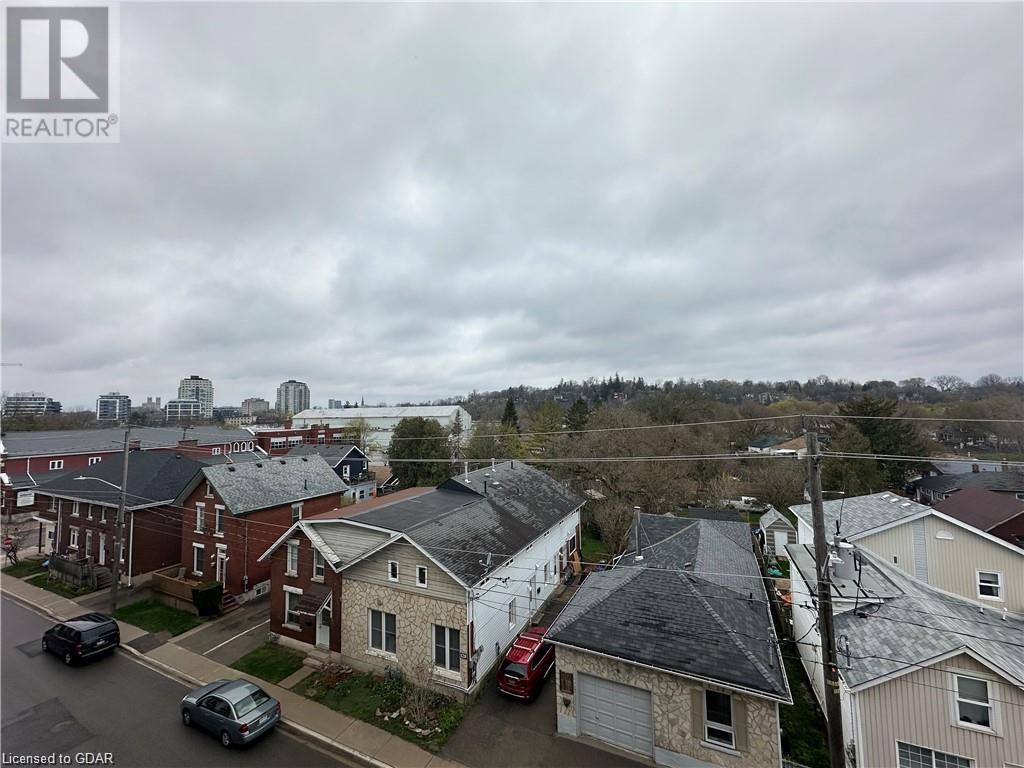2 Bedroom 1 Bathroom 800 sqft
Central Air Conditioning Forced Air
$2,500 MonthlyInsurance
Exquisite 1 bedroom + den, 1 bathroom historic loft in the heart of Guelph. Step into the perfect blend of character and modern living with this stunning loft, bright and spacious open-concept, featuring high ceilings and large windows, flooding the area with natural light throughout the unit. The well-appointed kitchen features brand new appliances, discover the versatile den - ideal for a home office, guest room, or additional living space tailored to your needs. Enjoy all the amenities this new development offers, including a rooftop terrace, pergola, music/games room, gym, pet washing station, and bike storage. Guelph’s vibrant downtown core is minutes away, easily accessible to restaurants, shops, trails, public transit/Go Train, without disrupting the quiet space that the residents call home. This downtown loft offers the ultimate urban lifestyle. Lease includes 1 parking spot, a storage locker, and is available for occupancy immediately. (id:48850)
Property Details
| MLS® Number | 40668091 |
| Property Type | Single Family |
| AmenitiesNearBy | Park, Playground, Public Transit, Schools, Shopping |
| CommunityFeatures | High Traffic Area |
| Features | Balcony |
| ParkingSpaceTotal | 1 |
| StorageType | Locker |
Building
| BathroomTotal | 1 |
| BedroomsAboveGround | 1 |
| BedroomsBelowGround | 1 |
| BedroomsTotal | 2 |
| Amenities | Exercise Centre, Party Room |
| Appliances | Dishwasher, Dryer, Microwave, Refrigerator, Stove, Water Softener, Washer |
| BasementType | None |
| ConstructedDate | 2024 |
| ConstructionStyleAttachment | Attached |
| CoolingType | Central Air Conditioning |
| ExteriorFinish | Brick |
| HeatingFuel | Natural Gas |
| HeatingType | Forced Air |
| StoriesTotal | 1 |
| SizeInterior | 800 Sqft |
| Type | Apartment |
| UtilityWater | Municipal Water |
Parking
Land
| Acreage | No |
| LandAmenities | Park, Playground, Public Transit, Schools, Shopping |
| Sewer | Municipal Sewage System |
| SizeTotalText | Unknown |
| ZoningDescription | R4b |
Rooms
| Level | Type | Length | Width | Dimensions |
|---|
| Main Level | 3pc Bathroom | | | 9'7'' x 5'4'' |
| Main Level | Bedroom | | | 9'4'' x 10'5'' |
| Main Level | Den | | | 10'5'' x 7'5'' |
| Main Level | Living Room | | | 10'9'' x 14'2'' |
| Main Level | Dining Room | | | 10'9'' x 8'2'' |
| Main Level | Kitchen | | | 9'11'' x 9'8'' |
https://www.realtor.ca/real-estate/27572528/120-huron-street-unit-415-guelph





















