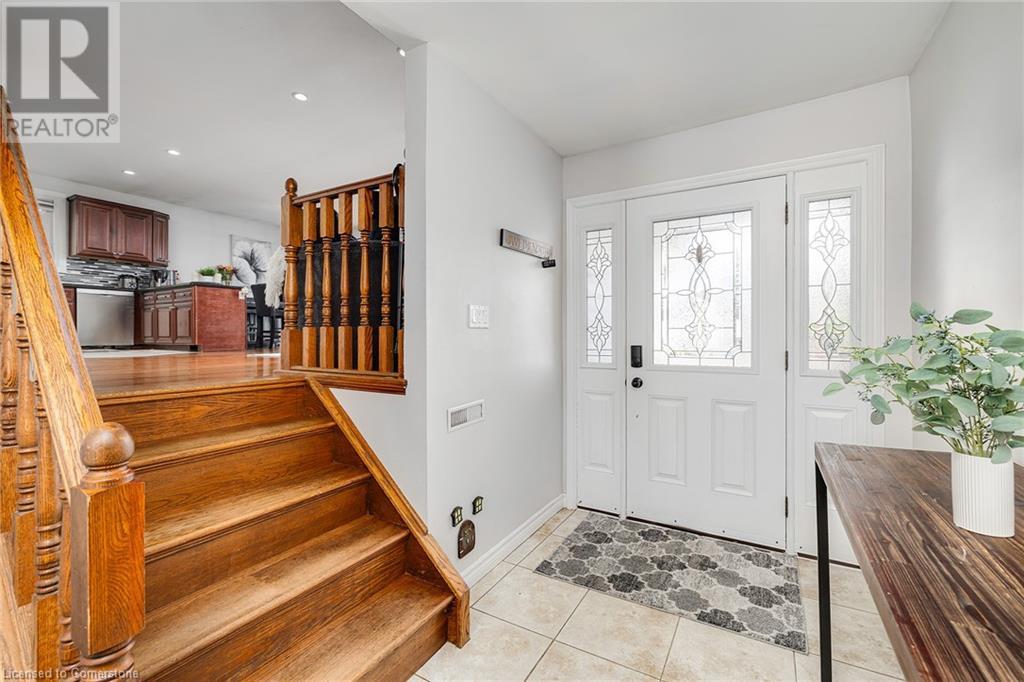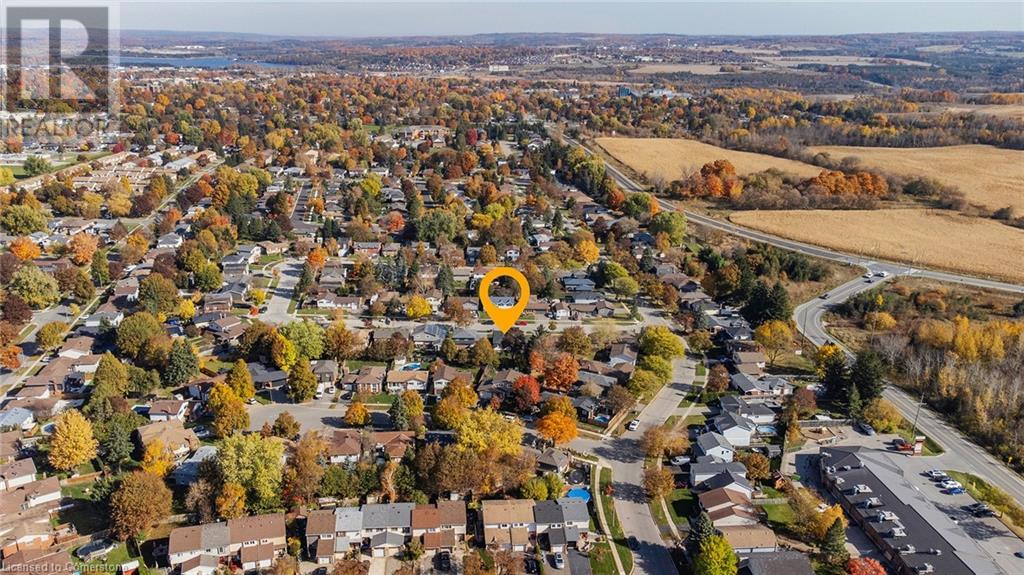95 Avonmore Crescent, Orangeville, Ontario L9W 3C2 (27575177)
95 Avonmore Crescent Orangeville, Ontario L9W 3C2
$975,000
This beautifully maintained home presents a fantastic opportunity to own a future two-unit property! With a ground-level rear entrance, full kitchen, and bright basement with large windows, it's easily adaptable into two separate units. The main level great room features a large closet that could be converted into a second laundry nook, while the open-concept kitchen with quartz countertops and stainless steel appliances seamlessly integrates with the living and dining areas, making it perfect for hosting. The basement boasts a kitchen with soft-close cabinets and a stylish glass backsplash. Situated in a peaceful neighborhood with mature trees, a spacious fenced yard, and just a quick drive to Hwy 10, this home offers both comfort and convenience. Freshly painted and filled with natural light, it’s move-in ready for you to enjoy! (id:48850)
Property Details
| MLS® Number | 40667748 |
| Property Type | Single Family |
| Amenities Near By | Schools |
| Community Features | Quiet Area |
| Features | In-law Suite |
| Parking Space Total | 3 |
Building
| Bathroom Total | 2 |
| Bedrooms Above Ground | 3 |
| Bedrooms Below Ground | 1 |
| Bedrooms Total | 4 |
| Appliances | Dishwasher, Dryer, Refrigerator, Stove, Water Softener, Washer, Microwave Built-in, Hood Fan |
| Architectural Style | Raised Bungalow |
| Basement Development | Finished |
| Basement Type | Full (finished) |
| Constructed Date | 1973 |
| Construction Style Attachment | Detached |
| Cooling Type | Central Air Conditioning |
| Exterior Finish | Brick, Vinyl Siding |
| Fireplace Fuel | Wood |
| Fireplace Present | Yes |
| Fireplace Total | 1 |
| Fireplace Type | Other - See Remarks |
| Fixture | Ceiling Fans |
| Foundation Type | Unknown |
| Heating Type | Forced Air |
| Stories Total | 1 |
| Size Interior | 2131.43 Sqft |
| Type | House |
| Utility Water | Municipal Water |
Parking
| Attached Garage |
Land
| Acreage | No |
| Land Amenities | Schools |
| Sewer | Municipal Sewage System |
| Size Depth | 110 Ft |
| Size Frontage | 50 Ft |
| Size Total Text | Under 1/2 Acre |
| Zoning Description | R2 |
Rooms
| Level | Type | Length | Width | Dimensions |
|---|---|---|---|---|
| Basement | Utility Room | 11'5'' x 13'0'' | ||
| Basement | Recreation Room | 21'7'' x 17'7'' | ||
| Basement | Kitchen | 11'3'' x 13'8'' | ||
| Basement | Bedroom | 11'1'' x 9'11'' | ||
| Basement | 4pc Bathroom | Measurements not available | ||
| Main Level | Primary Bedroom | 13'4'' x 9'4'' | ||
| Main Level | Living Room | 15'11'' x 18'3'' | ||
| Main Level | Kitchen | 10'4'' x 11'2'' | ||
| Main Level | Dining Room | 7'5'' x 8'6'' | ||
| Main Level | Bedroom | 9'11'' x 10'6'' | ||
| Main Level | 4pc Bathroom | Measurements not available | ||
| Main Level | Bedroom | 9'6'' x 13'0'' | ||
| Main Level | Foyer | 6'9'' x 10'11'' |
https://www.realtor.ca/real-estate/27575177/95-avonmore-crescent-orangeville
Interested?
Contact us for more information



























