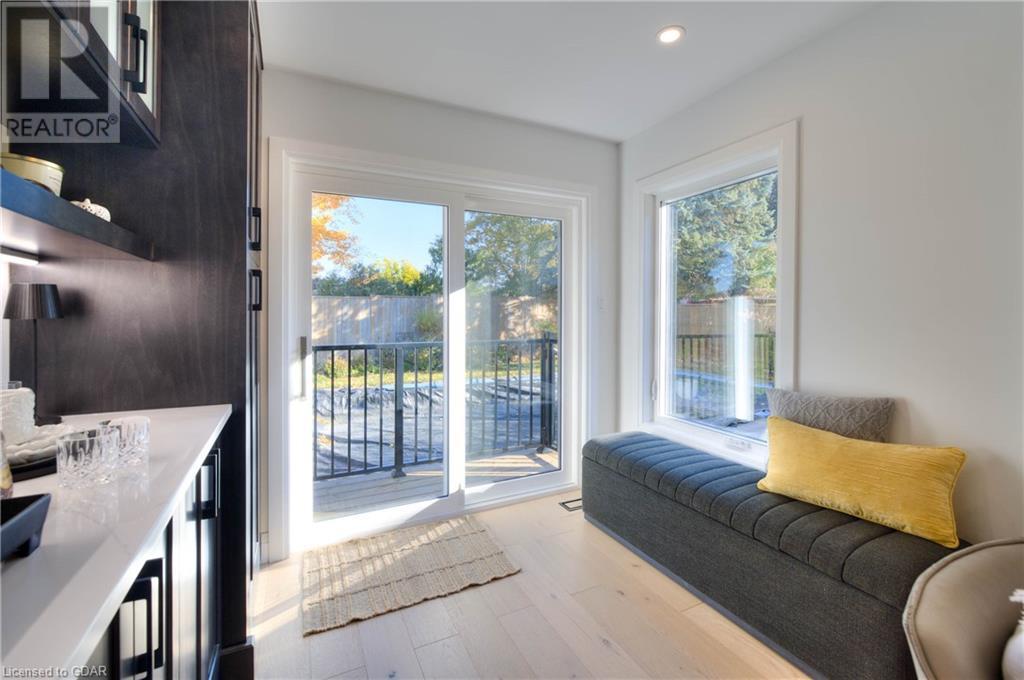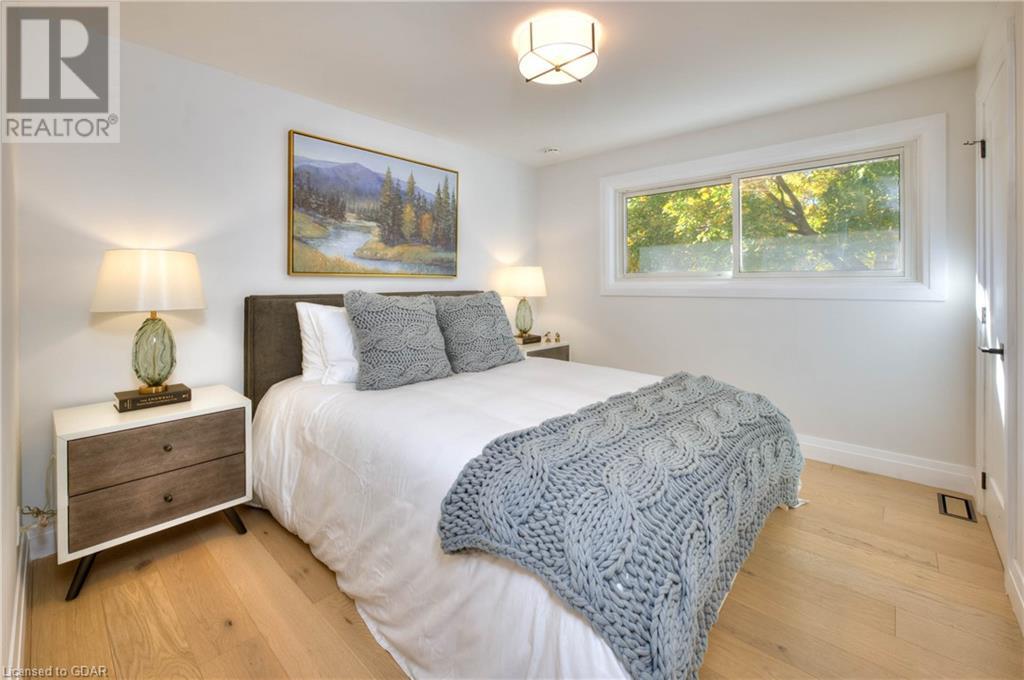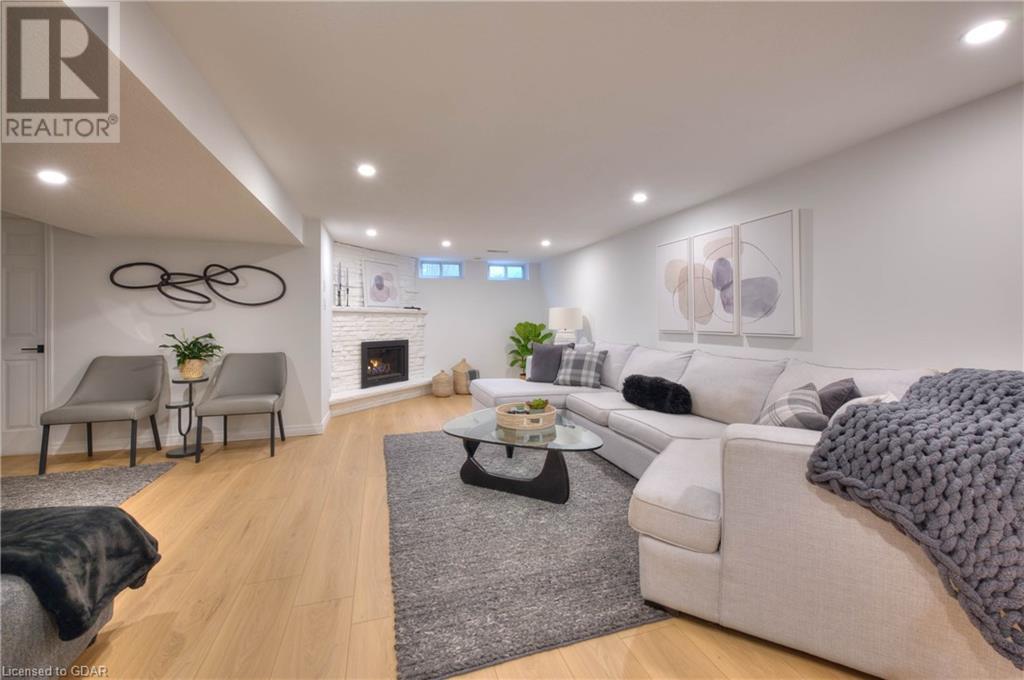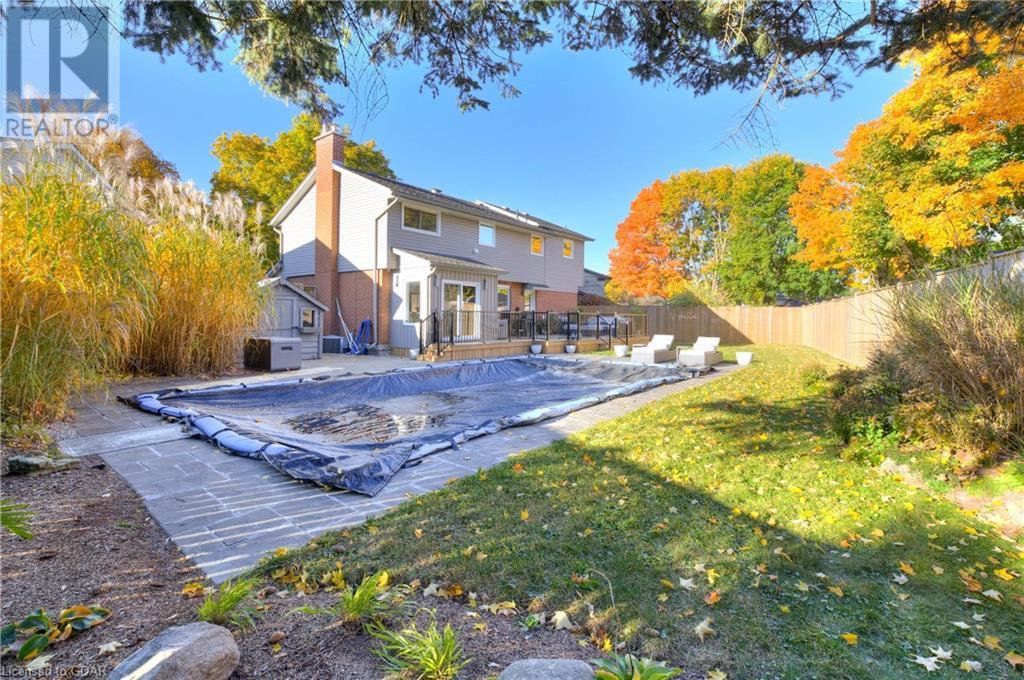119 Charlotte Place, Kitchener, Ontario N2B 2K4 (27580165)
119 Charlotte Place Kitchener, Ontario N2B 2K4
$1,200,000
Welcome to your dream oasis! 119 Charlotte Place is the one, with over $300,000 of renovations done to the property in the last 2 years. This meticulously updated 4-bedroom, 3-bathroom home is a perfect blend of luxury and comfort, nestled in a serene court setting. As you step inside, you’re greeted by an expansive open floor plan that seamlessly connects the living, dining, and kitchen areas—ideal for entertaining and family gatherings. The chef's kitchen boasts top-of-the-line appliances, custom cabinetry, coffee/cocktail bar and a spacious island, making it the heart of the home. The spacious primary suite is your personal retreat, complete with a luxurious ensuite bath and ample closet space. Three additional bedrooms offer flexibility for family, guests, or a home office. Enjoy natural light pouring in from large windows that overlook your private backyard paradise. Step outside to discover a true outdoor escape —featuring a large deck for entertaining and a beautiful 16x32 heated in-ground pool surrounded by lush landscaping, perfect for summer barbecues and relaxation. This home is not just about beauty; it’s about convenience. Located in a quiet court, you'll enjoy peace and tranquility while being just moments away from parks, schools, and shopping. Don’t miss this incredible opportunity to own a slice of paradise in Kitchener. Schedule your private showing today! (id:48850)
Open House
This property has open houses!
2:00 pm
Ends at:4:00 pm
2:00 am
Ends at:4:00 pm
Property Details
| MLS® Number | 40668910 |
| Property Type | Single Family |
| Amenities Near By | Airport, Golf Nearby, Hospital, Park, Public Transit, Schools, Shopping |
| Community Features | Quiet Area |
| Equipment Type | None |
| Features | Cul-de-sac, Conservation/green Belt |
| Parking Space Total | 4 |
| Pool Type | Inground Pool |
| Rental Equipment Type | None |
Building
| Bathroom Total | 3 |
| Bedrooms Above Ground | 4 |
| Bedrooms Total | 4 |
| Appliances | Dishwasher, Dryer, Refrigerator, Water Softener, Washer, Range - Gas, Hood Fan |
| Architectural Style | 2 Level |
| Basement Development | Finished |
| Basement Type | Full (finished) |
| Constructed Date | 1963 |
| Construction Style Attachment | Detached |
| Cooling Type | Central Air Conditioning |
| Exterior Finish | Brick, Vinyl Siding |
| Fire Protection | Smoke Detectors |
| Fireplace Present | Yes |
| Fireplace Total | 2 |
| Half Bath Total | 1 |
| Heating Fuel | Natural Gas |
| Heating Type | Forced Air |
| Stories Total | 2 |
| Size Interior | 2846 Sqft |
| Type | House |
| Utility Water | Municipal Water |
Parking
| Attached Garage |
Land
| Access Type | Highway Access, Highway Nearby |
| Acreage | No |
| Land Amenities | Airport, Golf Nearby, Hospital, Park, Public Transit, Schools, Shopping |
| Sewer | Municipal Sewage System |
| Size Depth | 130 Ft |
| Size Frontage | 41 Ft |
| Size Total Text | Under 1/2 Acre |
| Zoning Description | R2a |
Rooms
| Level | Type | Length | Width | Dimensions |
|---|---|---|---|---|
| Second Level | Primary Bedroom | 19'11'' x 13'11'' | ||
| Second Level | Laundry Room | 9'3'' x 5'7'' | ||
| Second Level | Bedroom | 11'0'' x 12'1'' | ||
| Second Level | Bedroom | 12'8'' x 12'0'' | ||
| Second Level | Bedroom | 11'1'' x 9'8'' | ||
| Second Level | Full Bathroom | 9'0'' x 8'5'' | ||
| Second Level | 4pc Bathroom | 7'8'' x 10'1'' | ||
| Basement | Utility Room | 10'3'' x 7'0'' | ||
| Basement | Utility Room | 9'9'' x 8'0'' | ||
| Basement | Recreation Room | 20'8'' x 27'4'' | ||
| Basement | Cold Room | 5'7'' x 11'3'' | ||
| Main Level | Bonus Room | 6'6'' x 8'0'' | ||
| Main Level | Living Room | 11'1'' x 23'11'' | ||
| Main Level | Kitchen | 10'4'' x 18'9'' | ||
| Main Level | Dining Room | 10'4'' x 9'1'' | ||
| Main Level | 2pc Bathroom | 5'10'' x 5'10'' |
https://www.realtor.ca/real-estate/27580165/119-charlotte-place-kitchener
Interested?
Contact us for more information




















































