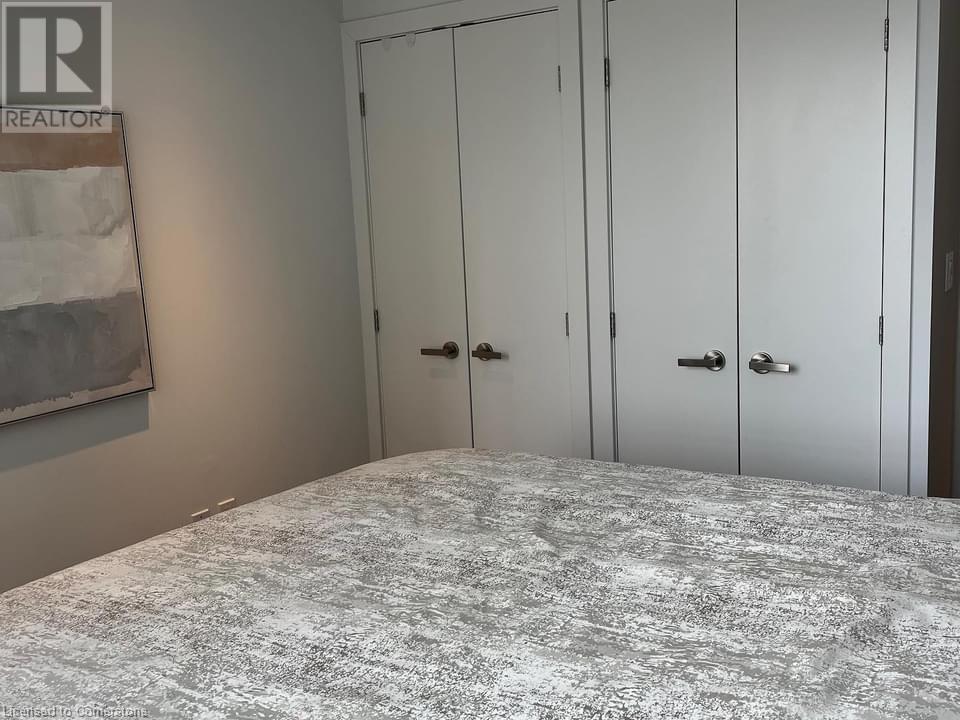1 Bedroom 1 Bathroom 585 sqft
Indoor Pool Central Air Conditioning Forced Air
$2,895 Monthly
Insurance, Cable TV, Heat, Electricity, Water
**Amazing Value** Short Term Furnished Sub-Lease. 585 sq ft 1 Bedroom 1 Bath North Facing Suite. Open Concept Design, Waterfall Quartz Countertops, Imported Italian Cabinetry, Built-In European Appliances, Floor to Ceiling Windows with Custom Blinds, Designer Decor, Ensuite Laundry, 24 Hour Concierge, Porter Service, Business Centre, Reception Room, Private Dining Room with Kitchen, Underground Access to Longos, LCBO, & Over 20,000 sq ft of Amenities @ the Exclusive Imperial Club. All Utilities are Included (Cable TV, High Speed Internet, Heat/AC, Hydro, and Water). Includes Stainless Steel Fridge, Built-In Bosch Oven, Cooktop & Dishwasher. Built-In Microwave. In Suite Front Load Full Size Washer & Dryer. Blinds & All Utilities Included. Flexible Sub-Lease Until 04/30/2025. Parking Available for $282.50/month. (id:48850)
Property Details
| MLS® Number | 40665587 |
| Property Type | Single Family |
| Amenities Near By | Hospital, Park, Place Of Worship, Public Transit, Schools, Shopping |
| Communication Type | High Speed Internet |
| Community Features | High Traffic Area, Quiet Area, Community Centre |
| Features | Balcony |
| Pool Type | Indoor Pool |
Building
| Bathroom Total | 1 |
| Bedrooms Above Ground | 1 |
| Bedrooms Total | 1 |
| Amenities | Exercise Centre, Guest Suite, Party Room |
| Appliances | Dishwasher, Dryer, Oven - Built-in, Refrigerator, Stove, Washer, Microwave Built-in, Hood Fan, Window Coverings |
| Basement Type | None |
| Construction Style Attachment | Attached |
| Cooling Type | Central Air Conditioning |
| Exterior Finish | Concrete, Metal |
| Fire Protection | Smoke Detectors |
| Heating Fuel | Natural Gas |
| Heating Type | Forced Air |
| Stories Total | 1 |
| Size Interior | 585 Sqft |
| Type | Apartment |
| Utility Water | Municipal Water |
Parking
Land
| Access Type | Road Access |
| Acreage | No |
| Land Amenities | Hospital, Park, Place Of Worship, Public Transit, Schools, Shopping |
| Sewer | Municipal Sewage System |
| Size Total Text | Unknown |
| Zoning Description | 340 - Multi-residential |
Rooms
| Level | Type | Length | Width | Dimensions |
|---|
| Main Level | 4pc Bathroom | | | Measurements not available |
| Main Level | Bedroom | | | 11'3'' x 10'0'' |
| Main Level | Kitchen | | | 8'6'' x 8'3'' |
| Main Level | Living Room/dining Room | | | 18'0'' x 11'3'' |
Utilities
| Cable | Available |
| Electricity | Available |
| Telephone | Available |
https://www.realtor.ca/real-estate/27559548/101-st-clair-avenue-w-unit-1907-toronto























