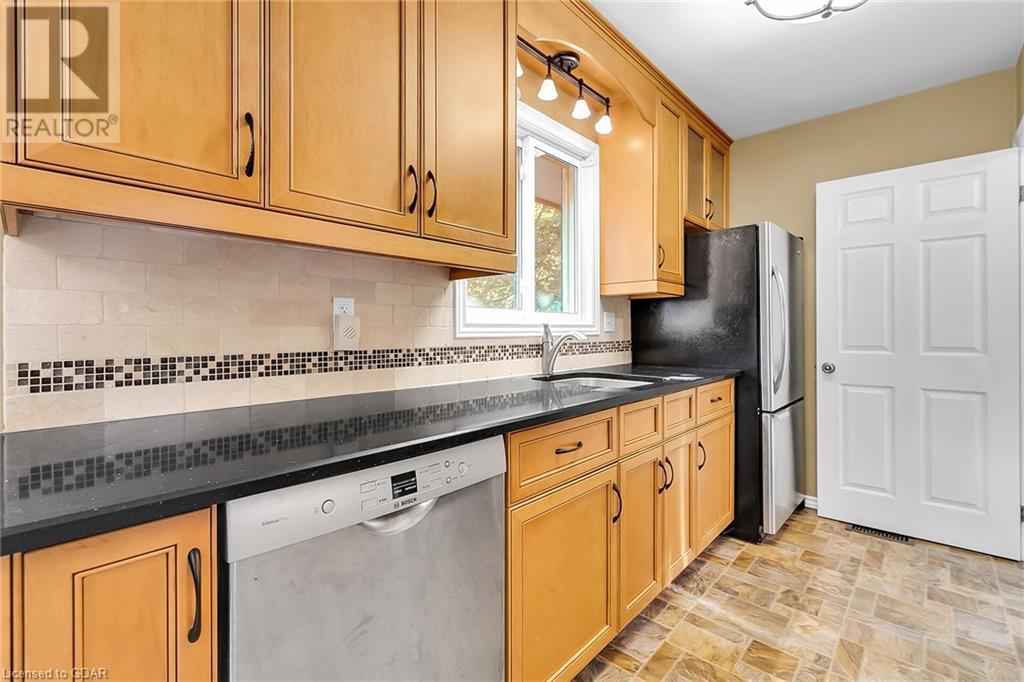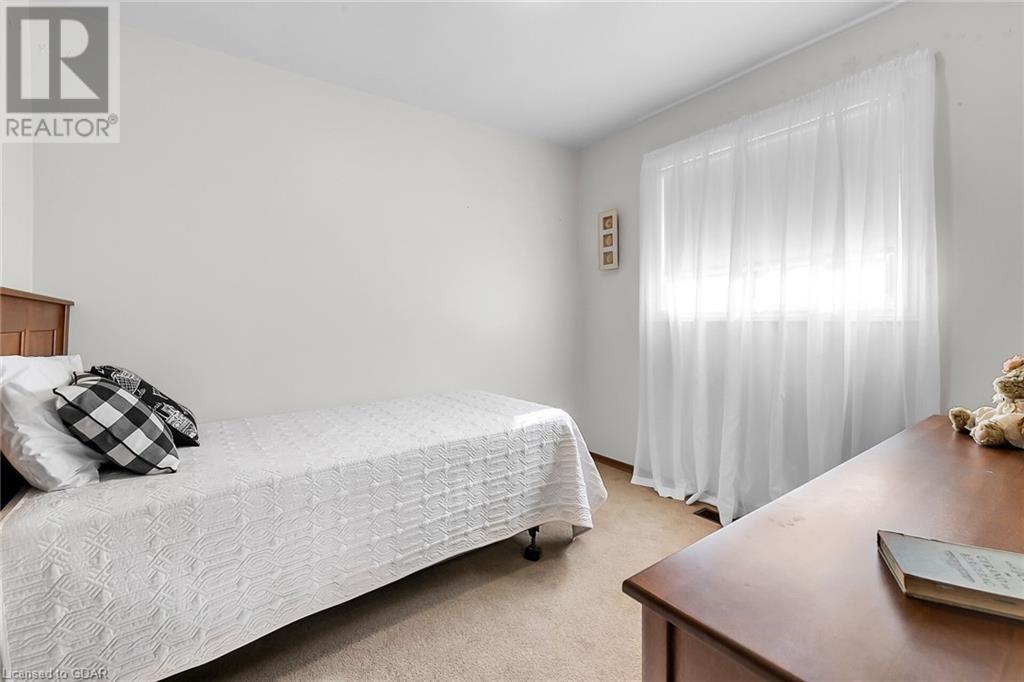106 Sheridan Street, Guelph, Ontario N1E 3T8 (27577128)
106 Sheridan Street Guelph, Ontario N1E 3T8
$739,000
Whether you are just starting your home ownership journey or downsizing, this 3 bedroom bungalow is going to tick a lot of boxes! Located in a quiet, mature north end neighbourhood, it's conveniently close to shopping, schools and allows quick access to major roads. The main floor offers a comfortable living room, updated eat-in kitchen, 3 bedrooms and a 4pc bath. The kitchen has been tastefully updated with newer cupboards and appliances, stone counters and sliders to a large deck where you'll want to start your day with coffee and end it while you watch the sun set. There is a separate side entrance to the basement which presents many opportunities, providing a spacious rec room, office area and laundry/utility area. This home has been loved and maintained and awaits new owners to make their memories here. Hardwood floors can be found under the carpet in the living room, hallway and bedrooms. Outside, the yard is easy care and has a convenient storage shed to store your garden tools. Be sure to add this one to your must see list! (id:48850)
Property Details
| MLS® Number | 40667101 |
| Property Type | Single Family |
| Amenities Near By | Shopping |
| Community Features | Quiet Area |
| Parking Space Total | 4 |
| Structure | Shed |
Building
| Bathroom Total | 1 |
| Bedrooms Above Ground | 3 |
| Bedrooms Total | 3 |
| Appliances | Dishwasher, Dryer, Refrigerator, Stove, Water Softener, Washer |
| Architectural Style | Bungalow |
| Basement Development | Finished |
| Basement Type | Full (finished) |
| Construction Style Attachment | Detached |
| Cooling Type | Central Air Conditioning |
| Exterior Finish | Brick |
| Heating Fuel | Natural Gas |
| Heating Type | Forced Air |
| Stories Total | 1 |
| Size Interior | 1015 Sqft |
| Type | House |
| Utility Water | Municipal Water |
Land
| Acreage | No |
| Land Amenities | Shopping |
| Sewer | Municipal Sewage System |
| Size Depth | 105 Ft |
| Size Frontage | 52 Ft |
| Size Total Text | Under 1/2 Acre |
| Zoning Description | R1b |
Rooms
| Level | Type | Length | Width | Dimensions |
|---|---|---|---|---|
| Basement | Other | 9'2'' x 7'6'' | ||
| Basement | Recreation Room | 34'3'' x 10'3'' | ||
| Main Level | Bedroom | 9'11'' x 8'2'' | ||
| Main Level | Bedroom | 9'10'' x 8'11'' | ||
| Main Level | Primary Bedroom | 13'5'' x 10'0'' | ||
| Main Level | 4pc Bathroom | Measurements not available | ||
| Main Level | Eat In Kitchen | 18'6'' x 11'0'' | ||
| Main Level | Living Room | 15'3'' x 10'10'' |
https://www.realtor.ca/real-estate/27577128/106-sheridan-street-guelph
Interested?
Contact us for more information

























