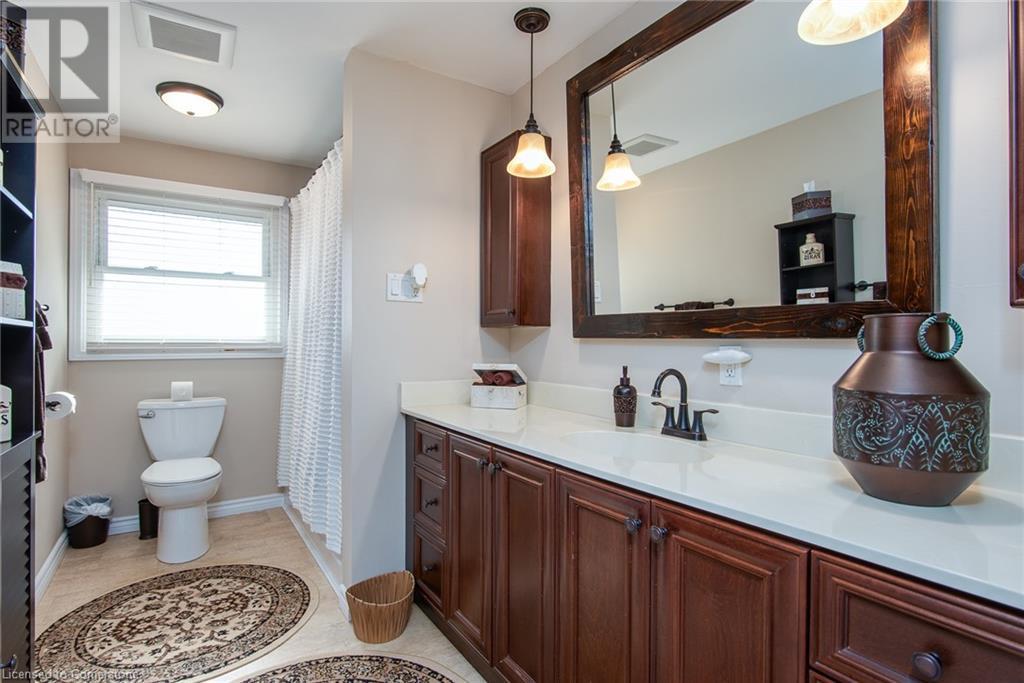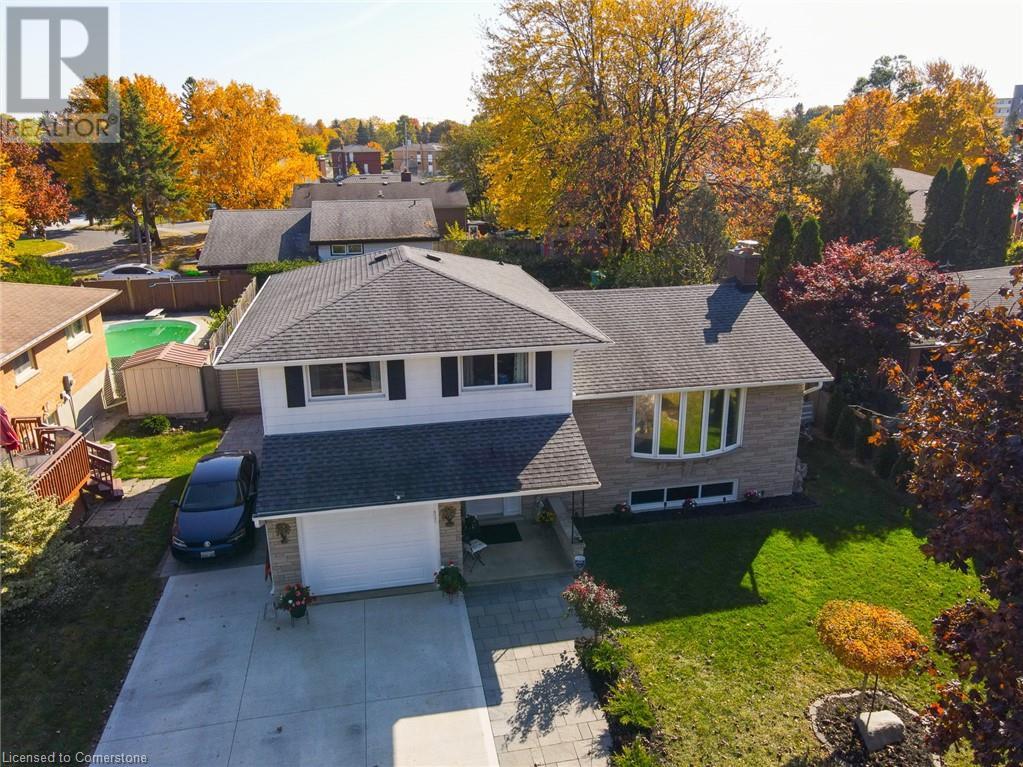3 Bedroom 2 Bathroom 2185 sqft
Fireplace Central Air Conditioning
$800,000
Welcome to 11 Hampton Place, the perfect spot to call home in the desirable Heritage Park area! Situated just steps from schools, parks, and shopping, this meticulously maintained, carpet-free home has been thoughtfully upgraded. The bright and open-concept main floor is a dream for any home chef. It features plenty of cabinets, granite countertops, a large island, and stainless steel appliances. The laminate floors and a large bay window create an inviting atmosphere, while tons of storage make this kitchen as practical as it is stylish. The main floor also includes a convenient dining room and formal living room, perfect for hosting family and friends. Just one level down, you’ll find a generously sized family room with sliders leading to a covered deck and a fully fenced, pool-sized yard. The backyard is complete with two sheds, a kids' playground, and space for a vegetable garden, making it an outdoor oasis for both relaxation and play. The side yard offers even more possibilities, with a paved area ideal for RV parking or patio seating. The fully finished basement includes a cozy living space with a wood-burning fireplace and a 3-piece bathroom—perfect for movie nights or additional family living space. Don’t miss this amazing property that offers comfort, convenience, and ample outdoor space! (id:48850)
Property Details
| MLS® Number | 40666955 |
| Property Type | Single Family |
| Amenities Near By | Public Transit, Schools, Shopping |
| Equipment Type | Rental Water Softener, Water Heater |
| Features | Automatic Garage Door Opener |
| Parking Space Total | 3 |
| Rental Equipment Type | Rental Water Softener, Water Heater |
Building
| Bathroom Total | 2 |
| Bedrooms Above Ground | 3 |
| Bedrooms Total | 3 |
| Appliances | Dishwasher, Dryer, Stove, Washer, Garage Door Opener |
| Basement Development | Finished |
| Basement Type | Partial (finished) |
| Construction Style Attachment | Detached |
| Cooling Type | Central Air Conditioning |
| Exterior Finish | Aluminum Siding, Brick |
| Fireplace Fuel | Wood |
| Fireplace Present | Yes |
| Fireplace Total | 1 |
| Fireplace Type | Other - See Remarks |
| Foundation Type | Poured Concrete |
| Heating Fuel | Natural Gas |
| Size Interior | 2185 Sqft |
| Type | House |
| Utility Water | Municipal Water |
Parking
Land
| Acreage | No |
| Fence Type | Fence |
| Land Amenities | Public Transit, Schools, Shopping |
| Sewer | Municipal Sewage System |
| Size Depth | 120 Ft |
| Size Frontage | 65 Ft |
| Size Total Text | Under 1/2 Acre |
| Zoning Description | Res 2 |
Rooms
| Level | Type | Length | Width | Dimensions |
|---|
| Second Level | 4pc Bathroom | | | 12'4'' x 6'1'' |
| Second Level | Bedroom | | | 12'0'' x 10'4'' |
| Second Level | Bedroom | | | 12'0'' x 10'2'' |
| Second Level | Primary Bedroom | | | 14'4'' x 12'4'' |
| Basement | Utility Room | | | 16'9'' x 12'0'' |
| Basement | Recreation Room | | | 20'5'' x 16'0'' |
| Basement | Storage | | | 2'6'' x 3'8'' |
| Basement | 3pc Bathroom | | | 8'0'' x 7'7'' |
| Lower Level | Foyer | | | 12'0'' x 7'6'' |
| Lower Level | Living Room | | | 20'5'' x 11'9'' |
| Main Level | Kitchen | | | 11'6'' x 12'4'' |
| Main Level | Family Room | | | 20'7'' x 12'7'' |
| Main Level | Dining Room | | | 9'1'' x 11'9'' |
https://www.realtor.ca/real-estate/27568015/11-hampton-place-kitchener




















































