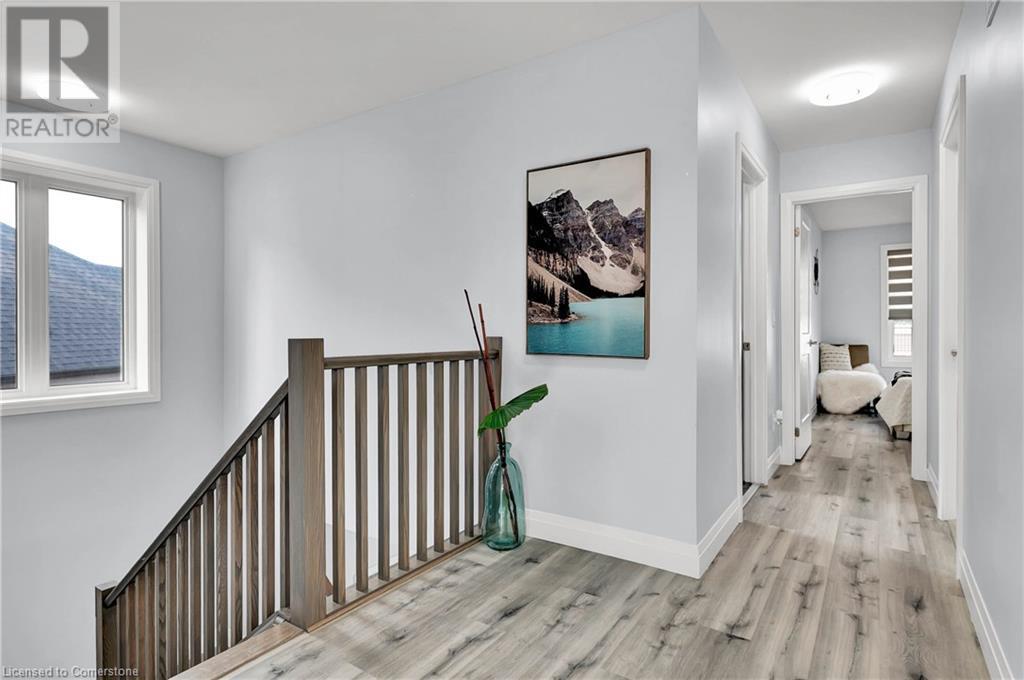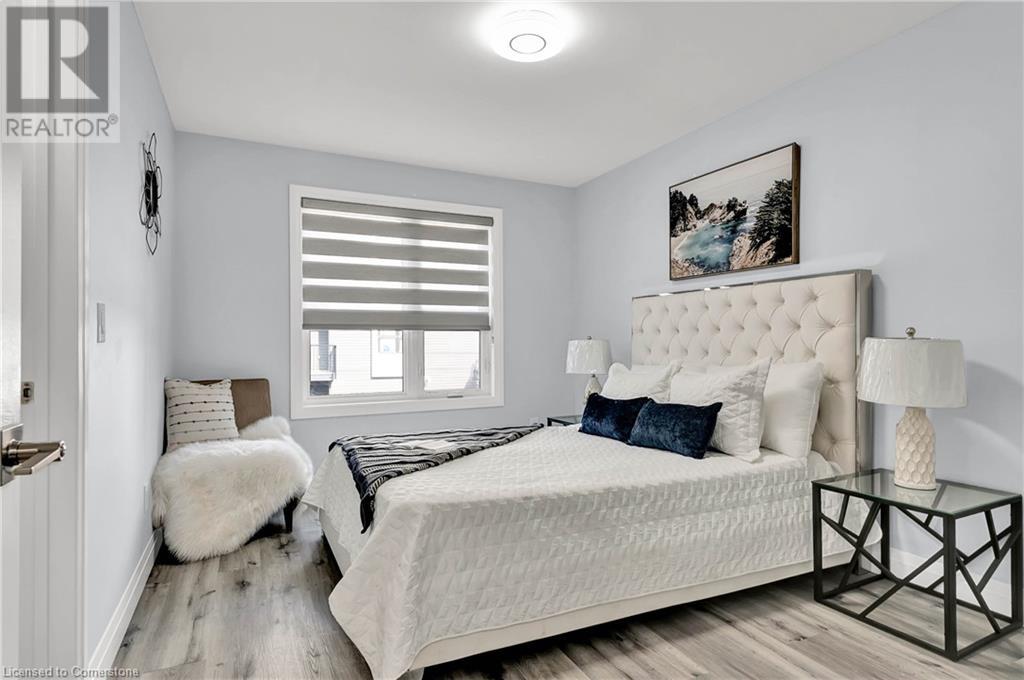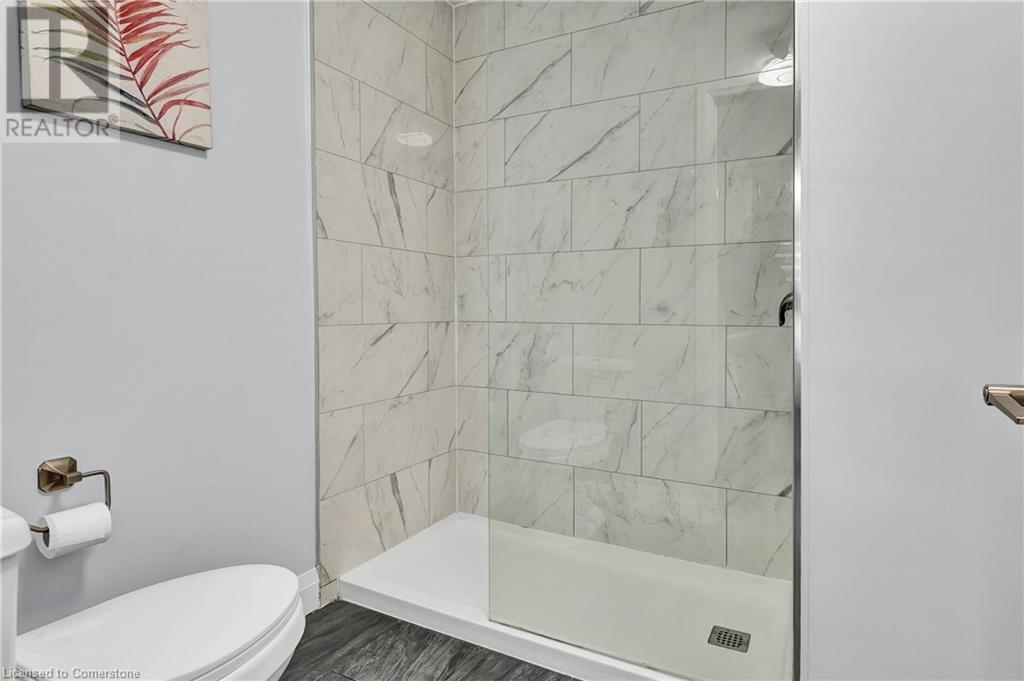110 Fergus Avenue Unit# 5, Kitchener, Ontario N2A 2H2 (27557328)
110 Fergus Avenue Unit# 5 Kitchener, Ontario N2A 2H2
$734,900
Welcome to Hush towns, located in desirable area of Kitchener. This End Unit townhouse has a rare find Floor Plan with Bedroom on the Main Floor. This home offers large bright windows throughout, an open concept kitchen and living room with Cathedral Ceiling makes for a perfect entertainment space! Kitchen features Stainless-Steel Appliances. Large primary bedroom and 3-piece Bathroom conveniently located on the main level. Two additional bedrooms on 2nd level along with a full bathroom. One of the bedrooms on the 2nd offer a semi-En suite with walk in closet. Unwind in your backyard with a spacious patio...! Close to Fair view Park Mall, dining, entertainment, walking trails, public pools, parks & Highways. Established neighborhood, just minutes away from the urban conveniences. The Hush is located a short distance from Highway 7-8 creating easy access to the downtown and the 401. (id:48850)
Property Details
| MLS® Number | 40658219 |
| Property Type | Single Family |
| Amenities Near By | Public Transit, Schools, Shopping |
| Communication Type | High Speed Internet |
| Community Features | Quiet Area |
| Features | Paved Driveway |
| Parking Space Total | 2 |
Building
| Bathroom Total | 2 |
| Bedrooms Above Ground | 3 |
| Bedrooms Total | 3 |
| Appliances | Dishwasher, Dryer, Refrigerator, Stove, Microwave Built-in, Window Coverings, Garage Door Opener |
| Architectural Style | 2 Level |
| Basement Development | Unfinished |
| Basement Type | Full (unfinished) |
| Constructed Date | 2020 |
| Construction Style Attachment | Attached |
| Cooling Type | Central Air Conditioning |
| Exterior Finish | Vinyl Siding |
| Foundation Type | Poured Concrete |
| Heating Fuel | Natural Gas |
| Heating Type | Forced Air |
| Stories Total | 2 |
| Size Interior | 1456 Sqft |
| Type | Row / Townhouse |
| Utility Water | Municipal Water |
Parking
| Attached Garage | |
| Visitor Parking |
Land
| Access Type | Highway Access |
| Acreage | No |
| Land Amenities | Public Transit, Schools, Shopping |
| Sewer | Municipal Sewage System |
| Size Total Text | Under 1/2 Acre |
| Zoning Description | R4, I2 |
Rooms
| Level | Type | Length | Width | Dimensions |
|---|---|---|---|---|
| Second Level | Laundry Room | Measurements not available | ||
| Second Level | Bedroom | 10'2'' x 10'7'' | ||
| Second Level | Primary Bedroom | 10'1'' x 13'2'' | ||
| Second Level | Full Bathroom | Measurements not available | ||
| Main Level | 4pc Bathroom | Measurements not available | ||
| Main Level | Bedroom | 11'10'' x 9'8'' | ||
| Main Level | Kitchen | 9'2'' x 11'8'' | ||
| Main Level | Living Room | 11'10'' x 12'5'' | ||
| Main Level | Dining Room | 10'8'' x 10'11'' |
Utilities
| Cable | Available |
| Electricity | Available |
| Natural Gas | Available |
| Telephone | Available |
https://www.realtor.ca/real-estate/27557328/110-fergus-avenue-unit-5-kitchener
Interested?
Contact us for more information
































