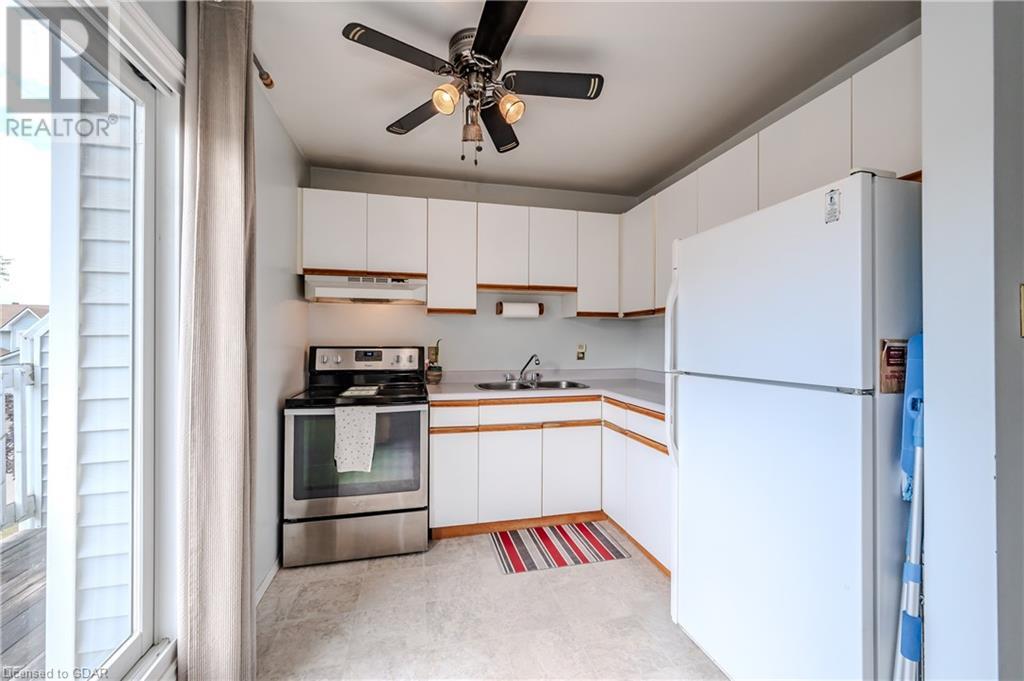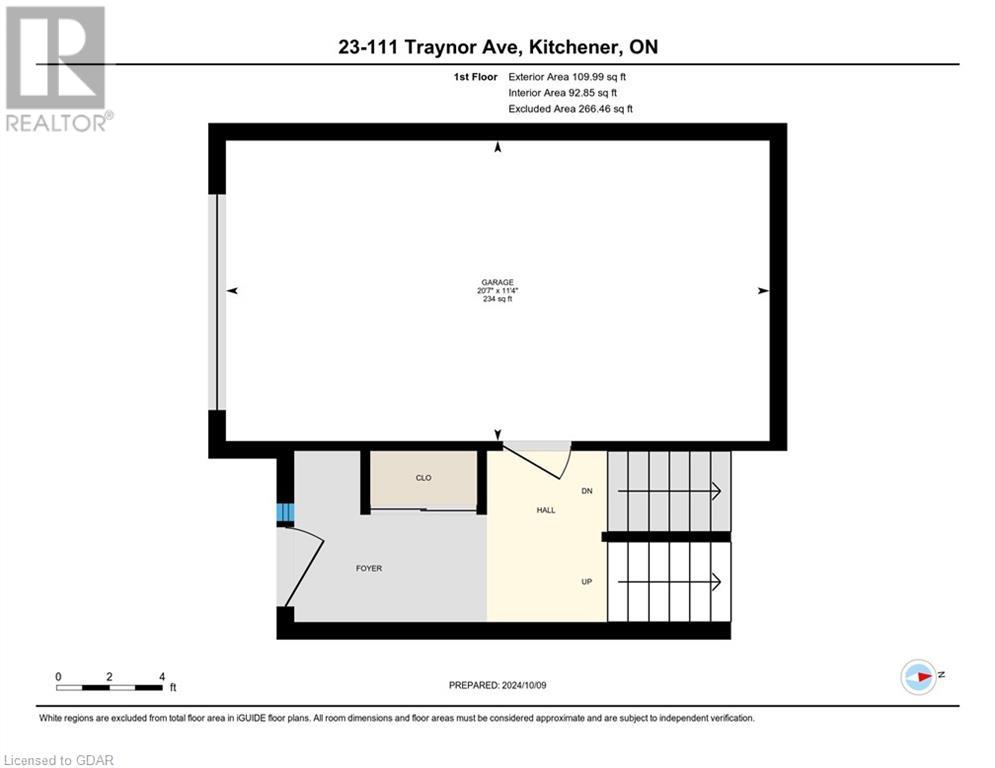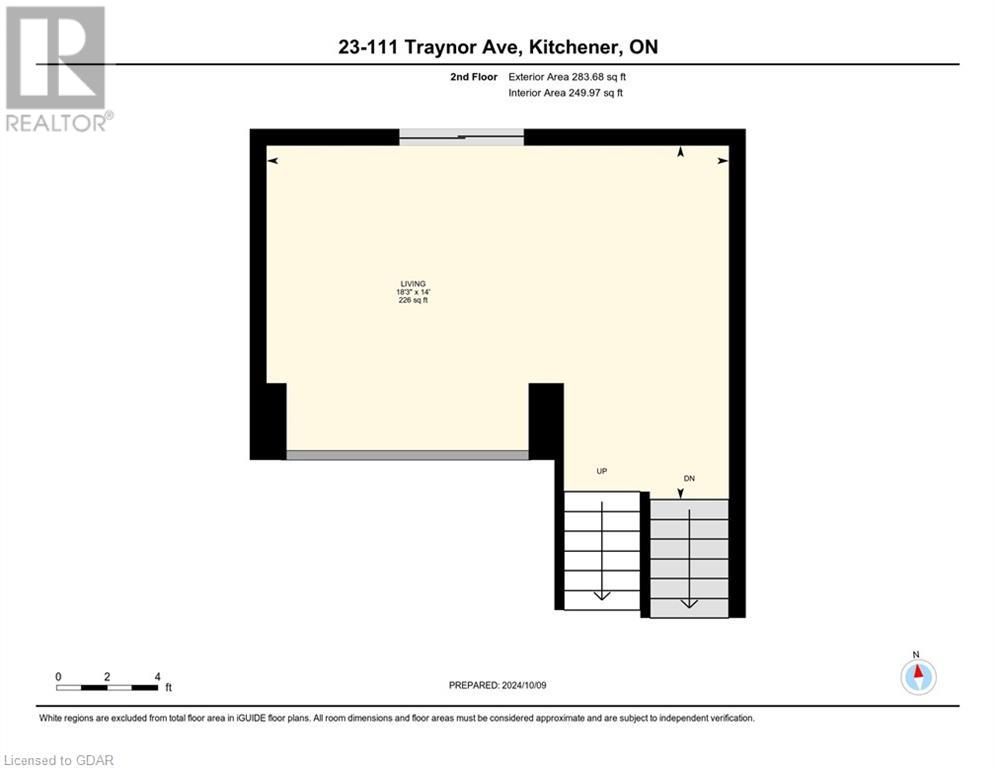111 Traynor Avenue Unit# 23, Kitchener, Ontario N2C 2N2 (27538991)
111 Traynor Avenue Unit# 23 Kitchener, Ontario N2C 2N2
$399,999Maintenance, Insurance, Landscaping
$525 Monthly
Maintenance, Insurance, Landscaping
$525 MonthlyWelcome to 111 Traynor Avenue, Unit #23, a captivating three-storey condo townhouse in the sought-after Fairview/Kingsdale neighbourhood. This bright and airy home offers a remarkable combination of space, style, and convenience, perfect for those seeking a vibrant lifestyle in Kitchener. Step inside and discover the charm of this multi-level layout, featuring high ceilings and an abundance of natural light from large windows and sliding balcony doors throughout. With over 1,400 square feet of well-designed living space, there’s room for everyone. The main floor is ideal for entertaining, where an open-concept living and dining area seamlessly connects to one of two private balconies where you can enjoy your morning coffee. The upper level is dedicated to comfort and privacy, featuring three generously sized bedrooms, including a primary suite with a walk-in closet and ensuite privilege. Modern conveniences include a new washer and dryer (2023), and a newer water softener (2022) and roof (2020) for added peace of mind. Head down to the fully finished basement with a walkout to a stone patio where you can access Greenfield Park. Situated in a well-maintained townhouse complex, this home is just a short walk to the LRT, making commuting a breeze. With quick access to the 401 and Highways 7 & 8, getting around the city or nearby attractions has never been easier. You'll love the proximity to Fairview Park Mall, beautiful Grand River walking trails, excellent schools, and more, ensuring everything you need is within reach. Don’t miss your chance to own this fantastic property that balances comfortable living with incredible potential. (id:48850)
Open House
This property has open houses!
2:00 pm
Ends at:4:00 pm
Property Details
| MLS® Number | 40660885 |
| Property Type | Single Family |
| Amenities Near By | Hospital, Park, Place Of Worship, Playground, Public Transit, Schools, Shopping |
| Community Features | Community Centre |
| Equipment Type | Water Heater |
| Features | Balcony, Automatic Garage Door Opener |
| Parking Space Total | 2 |
| Rental Equipment Type | Water Heater |
Building
| Bathroom Total | 2 |
| Bedrooms Above Ground | 3 |
| Bedrooms Total | 3 |
| Appliances | Dryer, Refrigerator, Stove, Water Softener, Washer, Hood Fan, Window Coverings |
| Architectural Style | 3 Level |
| Basement Development | Finished |
| Basement Type | Full (finished) |
| Constructed Date | 1988 |
| Construction Style Attachment | Attached |
| Cooling Type | Central Air Conditioning |
| Exterior Finish | Aluminum Siding, Brick |
| Foundation Type | Poured Concrete |
| Half Bath Total | 1 |
| Heating Fuel | Natural Gas |
| Heating Type | Forced Air |
| Stories Total | 3 |
| Size Interior | 1653.99 Sqft |
| Type | Row / Townhouse |
| Utility Water | Municipal Water |
Parking
| Attached Garage |
Land
| Access Type | Highway Access |
| Acreage | No |
| Land Amenities | Hospital, Park, Place Of Worship, Playground, Public Transit, Schools, Shopping |
| Sewer | Municipal Sewage System |
| Size Total Text | Under 1/2 Acre |
| Zoning Description | R |
Rooms
| Level | Type | Length | Width | Dimensions |
|---|---|---|---|---|
| Second Level | Kitchen | 14'11'' x 8'10'' | ||
| Second Level | Dining Room | 11'5'' x 9'2'' | ||
| Second Level | 2pc Bathroom | Measurements not available | ||
| Third Level | Primary Bedroom | 15'5'' x 13'0'' | ||
| Third Level | Bedroom | 9'11'' x 11'9'' | ||
| Third Level | Bedroom | 7'11'' x 12'5'' | ||
| Third Level | 4pc Bathroom | Measurements not available | ||
| Basement | Utility Room | 3'1'' x 18'9'' | ||
| Basement | Recreation Room | 14'10'' x 13'9'' | ||
| Main Level | Living Room | 18'3'' x 14'0'' |
https://www.realtor.ca/real-estate/27538991/111-traynor-avenue-unit-23-kitchener
Interested?
Contact us for more information


































