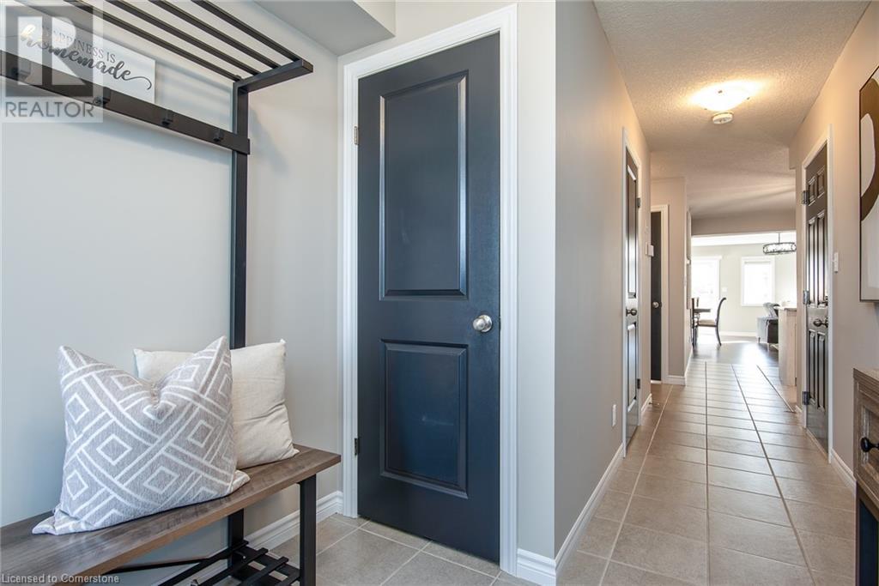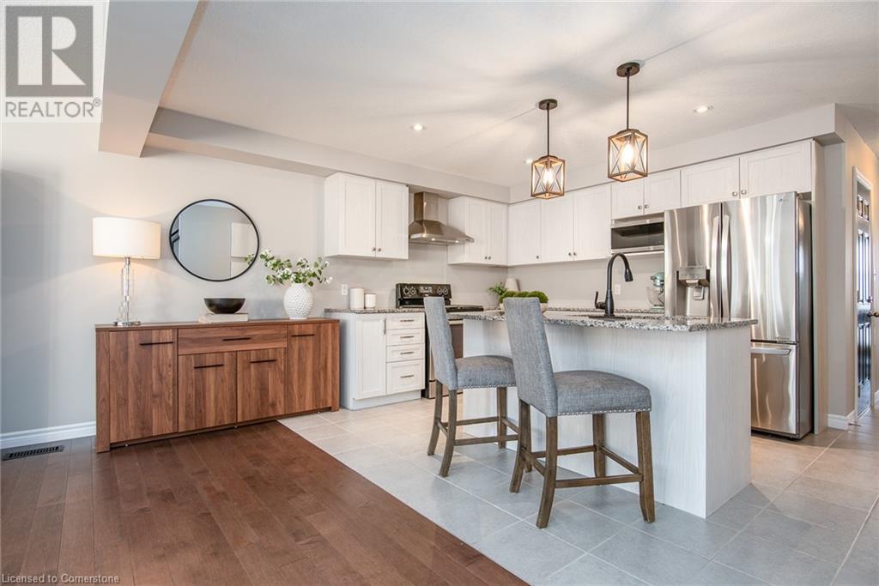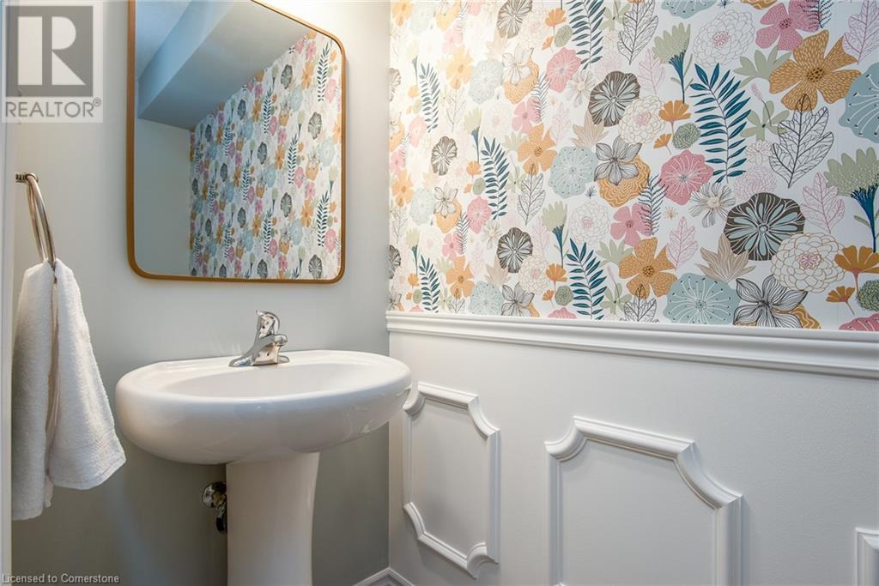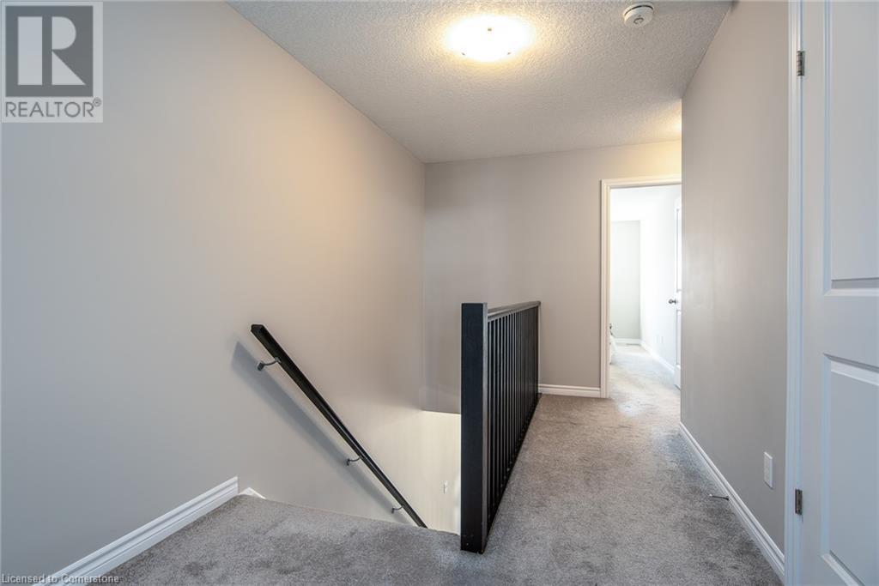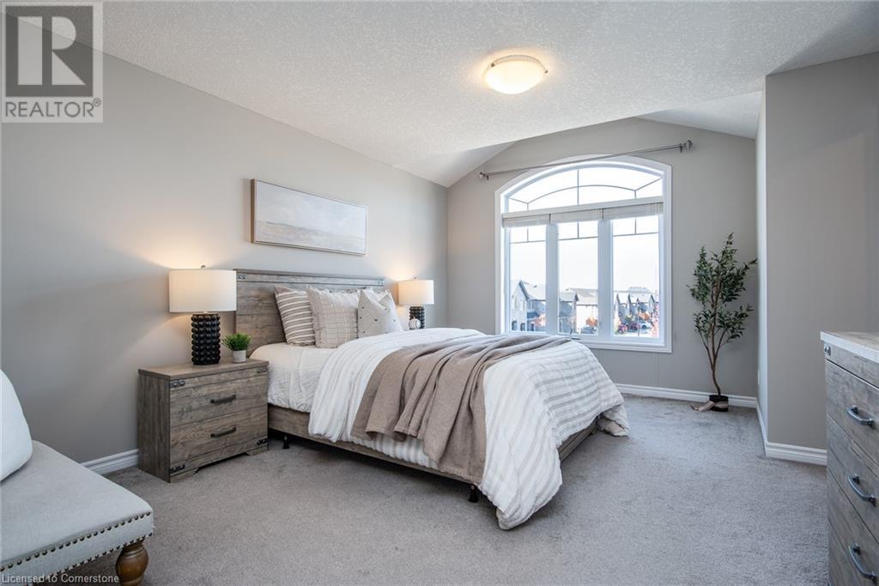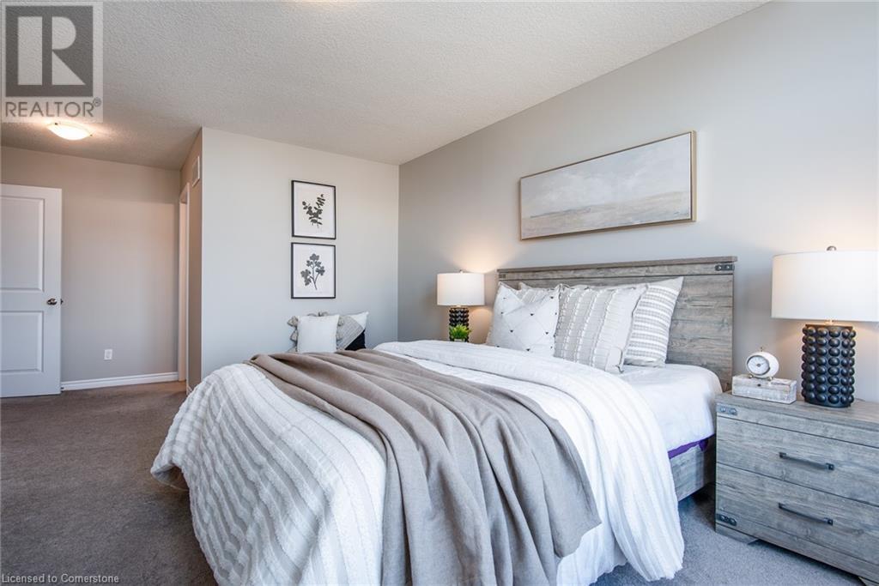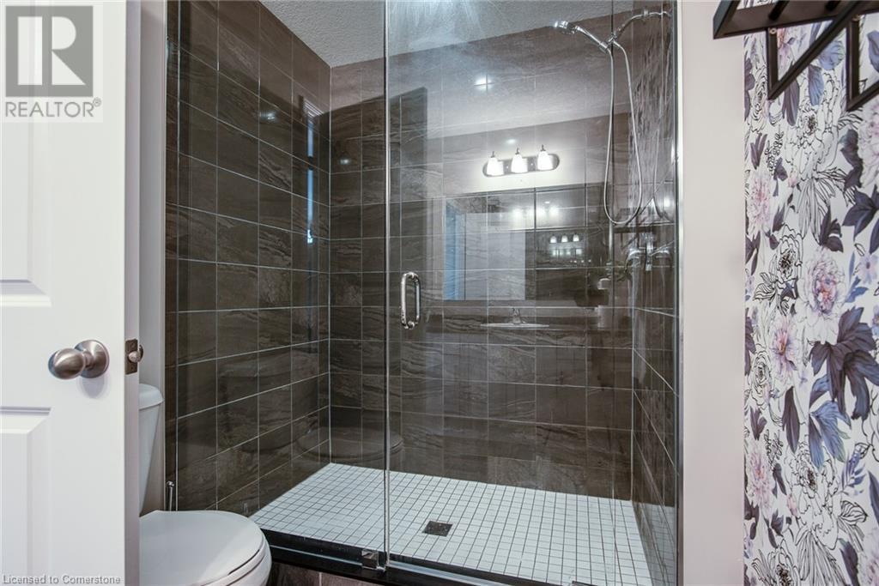3 Bedroom 4 Bathroom 2265 sqft
2 Level Central Air Conditioning Forced Air
$799,000
Discover this stunning freehold townhome featuring 3 spacious bedrooms, 3.5 luxurious bathrooms, and a convenient upper-level laundry room. The beautifully finished basement adds even more living space to this elegant home. Step inside to an inviting, bright, and airy open-concept layout, showcasing numerous upgrades throughout, including exquisite wall finishes, granite countertops, pot lights and stylish lighting fixtures. Upstairs, you'll find three generously sized bedrooms, including a large master suite complete with a walk-in closet, a private 3-piece ensuite, and a cozy home-office nook. Two more spacious bedrooms and a well-appointed 4-piece bathroom round out the upper level. The professionally finished basement boasts an expansive recreation room, 4-piece washroom, perfect for family gatherings or movie nights. Located in the highly sought-after Forest Creek Community, this home is ideally situated near schools, parks, scenic trails, and offers easy access to Highway 401 and more. Don’t miss your chance to make this elegant townhome your own! (id:48850)
Property Details
| MLS® Number | 40667722 |
| Property Type | Single Family |
| Amenities Near By | Park, Public Transit, Schools |
| Equipment Type | Water Heater |
| Features | Conservation/green Belt, Crushed Stone Driveway, Sump Pump |
| Parking Space Total | 2 |
| Rental Equipment Type | Water Heater |
Building
| Bathroom Total | 4 |
| Bedrooms Above Ground | 3 |
| Bedrooms Total | 3 |
| Appliances | Dishwasher, Dryer, Microwave, Refrigerator, Stove, Water Softener, Washer, Hood Fan, Window Coverings, Garage Door Opener |
| Architectural Style | 2 Level |
| Basement Development | Partially Finished |
| Basement Type | Full (partially Finished) |
| Constructed Date | 2019 |
| Construction Style Attachment | Attached |
| Cooling Type | Central Air Conditioning |
| Exterior Finish | Brick, Stone |
| Foundation Type | Poured Concrete |
| Half Bath Total | 1 |
| Heating Fuel | Natural Gas |
| Heating Type | Forced Air |
| Stories Total | 2 |
| Size Interior | 2265 Sqft |
| Type | Row / Townhouse |
| Utility Water | Municipal Water |
Parking
Land
| Access Type | Highway Nearby |
| Acreage | No |
| Land Amenities | Park, Public Transit, Schools |
| Sewer | Municipal Sewage System |
| Size Depth | 115 Ft |
| Size Frontage | 20 Ft |
| Size Total Text | Under 1/2 Acre |
| Zoning Description | R-6 |
Rooms
| Level | Type | Length | Width | Dimensions |
|---|
| Second Level | Laundry Room | | | Measurements not available |
| Second Level | 3pc Bathroom | | | 11'4'' x 5'11'' |
| Second Level | 4pc Bathroom | | | 10'5'' x 4'11'' |
| Second Level | Bedroom | | | 15'8'' x 9'2'' |
| Second Level | Bedroom | | | 15'8'' x 9'1'' |
| Second Level | Primary Bedroom | | | 21'2'' x 18'7'' |
| Basement | 4pc Bathroom | | | 8'10'' x 4'10'' |
| Basement | Recreation Room | | | 18'0'' x 17'7'' |
| Main Level | 2pc Bathroom | | | 7'1'' x 3'1'' |
| Main Level | Dining Room | | | 16'4'' x 6'10'' |
| Main Level | Kitchen | | | 14'4'' x 11'0'' |
| Main Level | Great Room | | | 19'5'' x 14'4'' |
https://www.realtor.ca/real-estate/27572656/114-hollybrook-trail-kitchener





