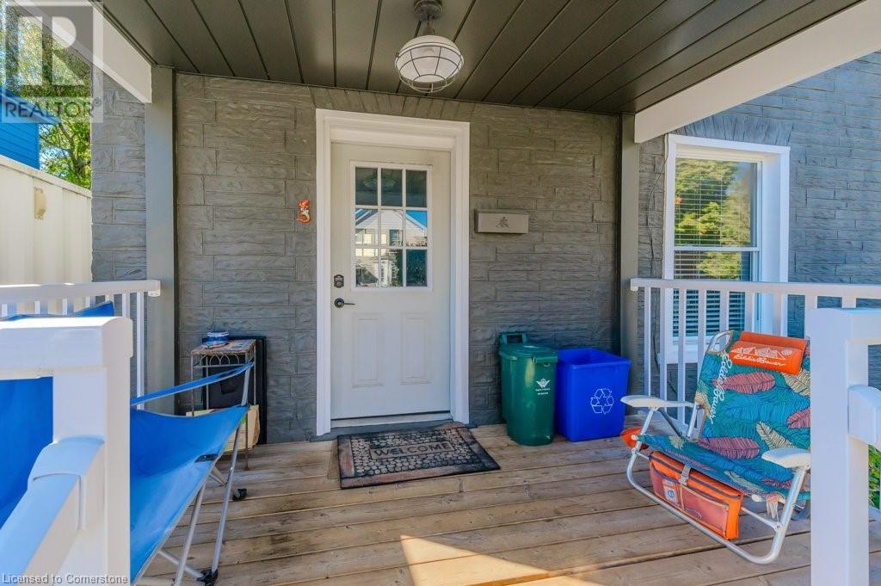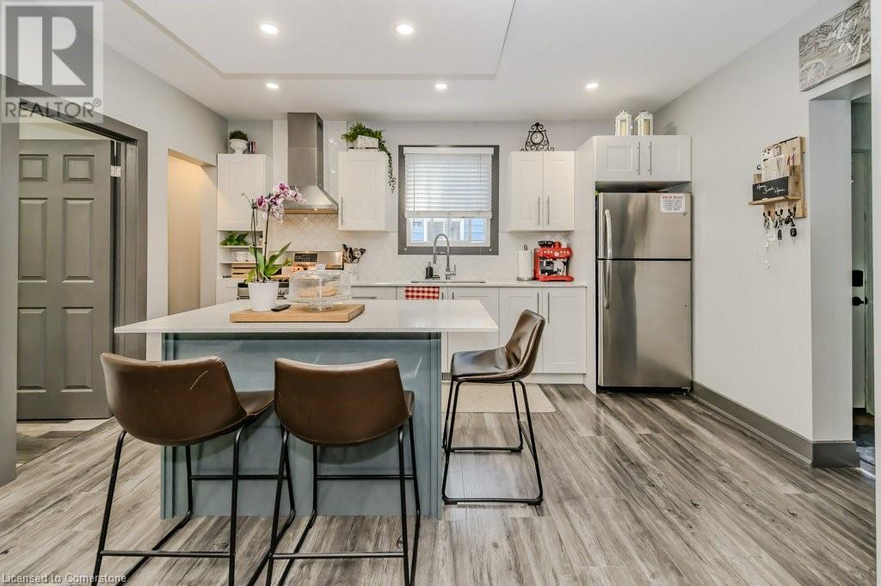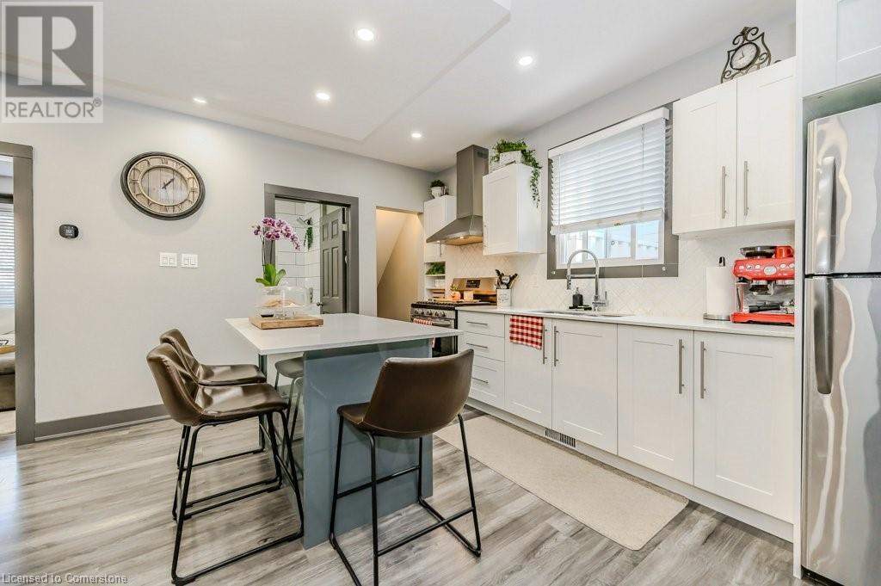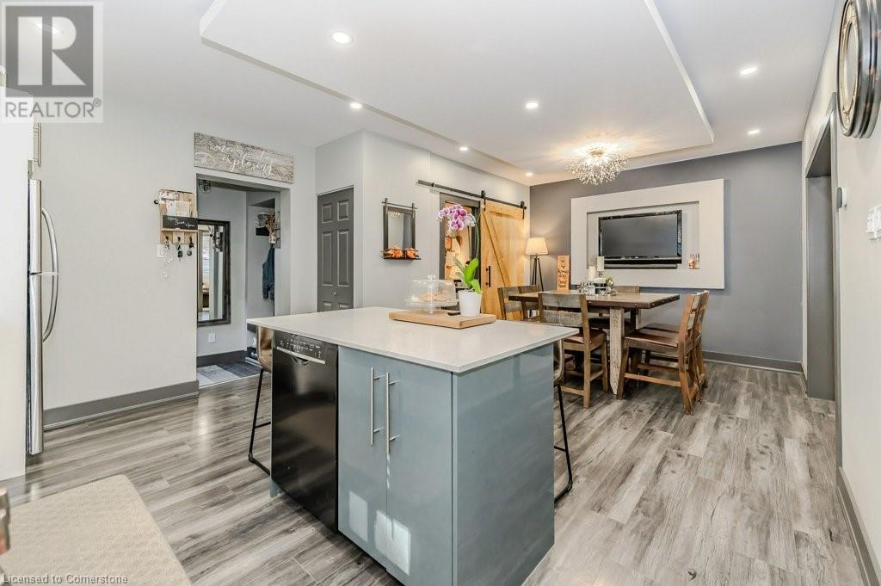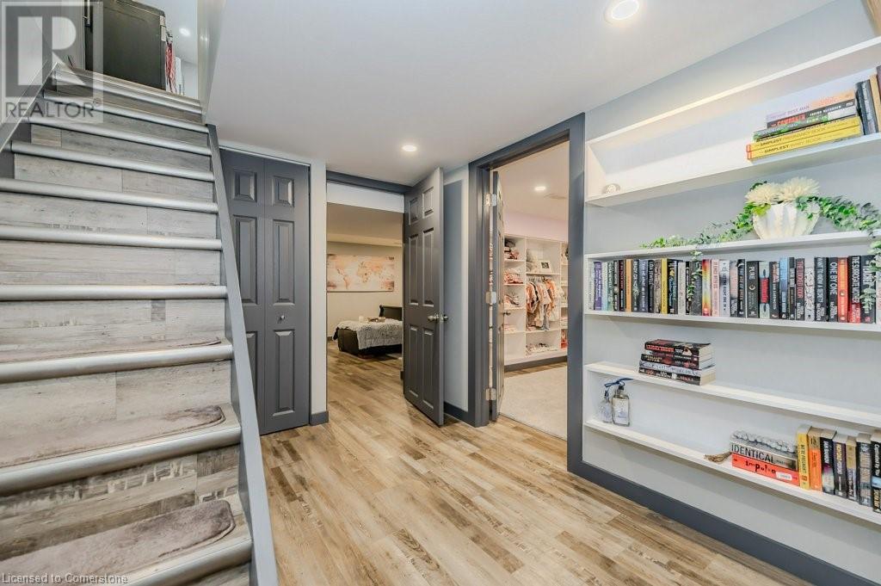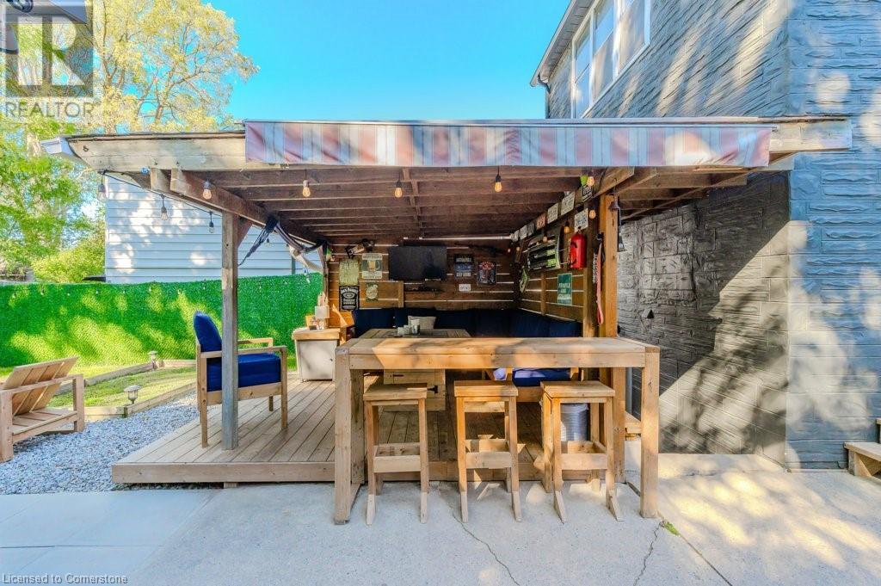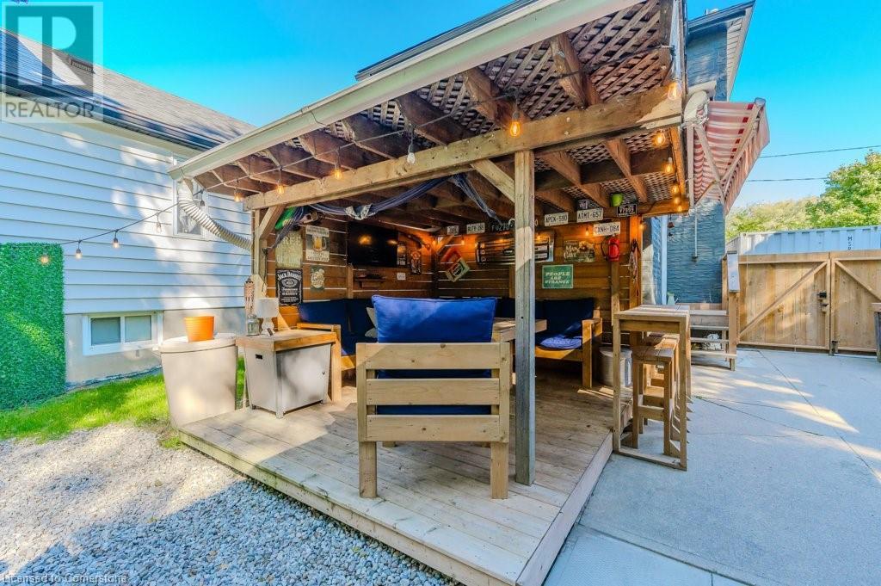5 Bedroom 2 Bathroom 2224.76 sqft
2 Level Central Air Conditioning Forced Air
$699,900
Fantastic Investment Opportunity! SET YOUR OWN RENTS! AAA location for this LEGAL DUPLEX, seamlessly combining modern amenities with classic appeal. Recently updated and well-maintained, it’s an excellent option for both homeowners and investors. NEWLY RENOVATED MAIN FLOOR features a chefs kitchen with sleek countertops, stainless steel appliances, and ample storage. Main floor office or bedroom, with an additional two bedrooms in the renovated lower level. Second floor features a separate two-bedroom apartment with its own private entrance. Spacious, covered seating area provides for year round enjoyment and entertainment. LARGE AND BEAUTIFULLY LANDSCAPED yard, perfect for outdoor activities and gardening enthusiasts. MAJOR MECHANICALS HAVE ALL BEEN UPDATED - Furnace and A/C are 2021, roof is 2023. Updated electrical. WALKUP BASEMENT! Driveway easily accommodates 3 cars. Easy access to local amenities, restaurants, and public transportation, enhancing both convenience and connectivity. (id:48850)
Property Details
| MLS® Number | 40664011 |
| Property Type | Single Family |
| Amenities Near By | Hospital, Park, Place Of Worship, Public Transit, Schools |
| Equipment Type | Water Heater |
| Features | Paved Driveway, In-law Suite |
| Parking Space Total | 3 |
| Rental Equipment Type | Water Heater |
| Structure | Porch |
Building
| Bathroom Total | 2 |
| Bedrooms Above Ground | 3 |
| Bedrooms Below Ground | 2 |
| Bedrooms Total | 5 |
| Appliances | Dishwasher, Dryer, Refrigerator, Water Softener, Washer, Range - Gas, Hood Fan, Window Coverings |
| Architectural Style | 2 Level |
| Basement Development | Finished |
| Basement Type | Full (finished) |
| Constructed Date | 1913 |
| Construction Style Attachment | Detached |
| Cooling Type | Central Air Conditioning |
| Exterior Finish | Brick |
| Foundation Type | Stone |
| Heating Fuel | Natural Gas |
| Heating Type | Forced Air |
| Stories Total | 2 |
| Size Interior | 2224.76 Sqft |
| Type | House |
| Utility Water | Municipal Water |
Land
| Access Type | Road Access, Highway Nearby |
| Acreage | No |
| Land Amenities | Hospital, Park, Place Of Worship, Public Transit, Schools |
| Sewer | Municipal Sewage System |
| Size Depth | 139 Ft |
| Size Frontage | 35 Ft |
| Size Total Text | Under 1/2 Acre |
| Zoning Description | R4 |
Rooms
| Level | Type | Length | Width | Dimensions |
|---|
| Second Level | Primary Bedroom | | | 10'11'' x 12'4'' |
| Second Level | Living Room | | | 17'11'' x 8'5'' |
| Second Level | Kitchen | | | 10'1'' x 10'11'' |
| Second Level | Bedroom | | | 10'2'' x 10'8'' |
| Second Level | 4pc Bathroom | | | Measurements not available |
| Basement | Utility Room | | | 4'5'' x 5'4'' |
| Basement | Primary Bedroom | | | 19'2'' x 13'7'' |
| Basement | Primary Bedroom | | | 11'3'' x 11'10'' |
| Basement | Laundry Room | | | 16'6'' x 9'0'' |
| Main Level | Living Room | | | 11'9'' x 12'4'' |
| Main Level | Kitchen | | | 9'10'' x 14'2'' |
| Main Level | Dining Room | | | 11'1'' x 10'1'' |
| Main Level | Bedroom | | | 9'8'' x 11'5'' |
| Main Level | 4pc Bathroom | | | Measurements not available |
https://www.realtor.ca/real-estate/27563754/12-lowell-street-n-cambridge


