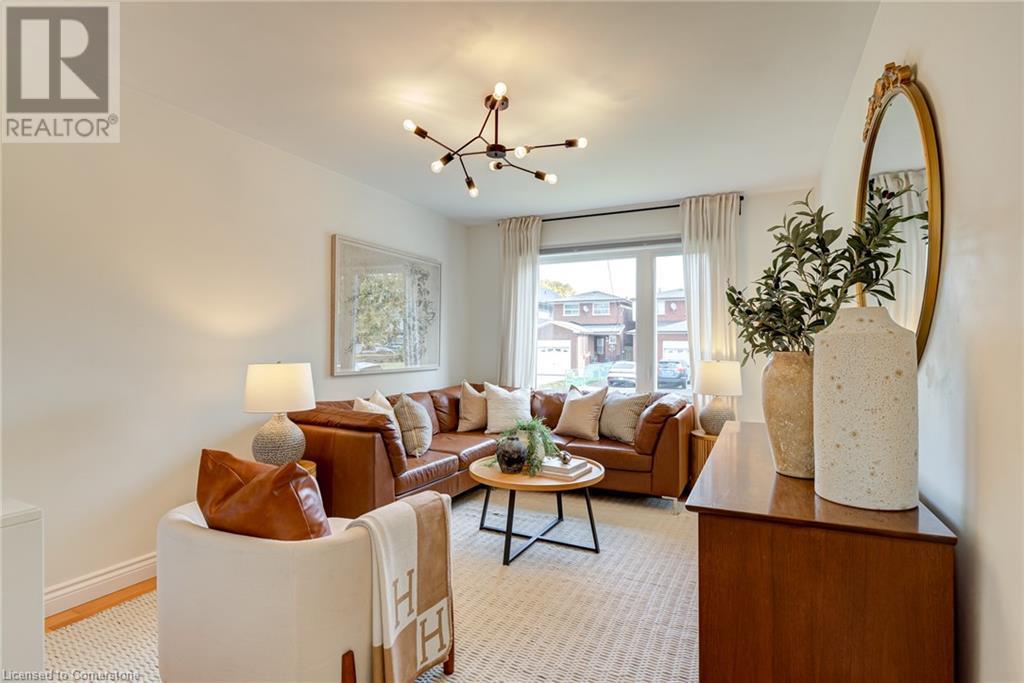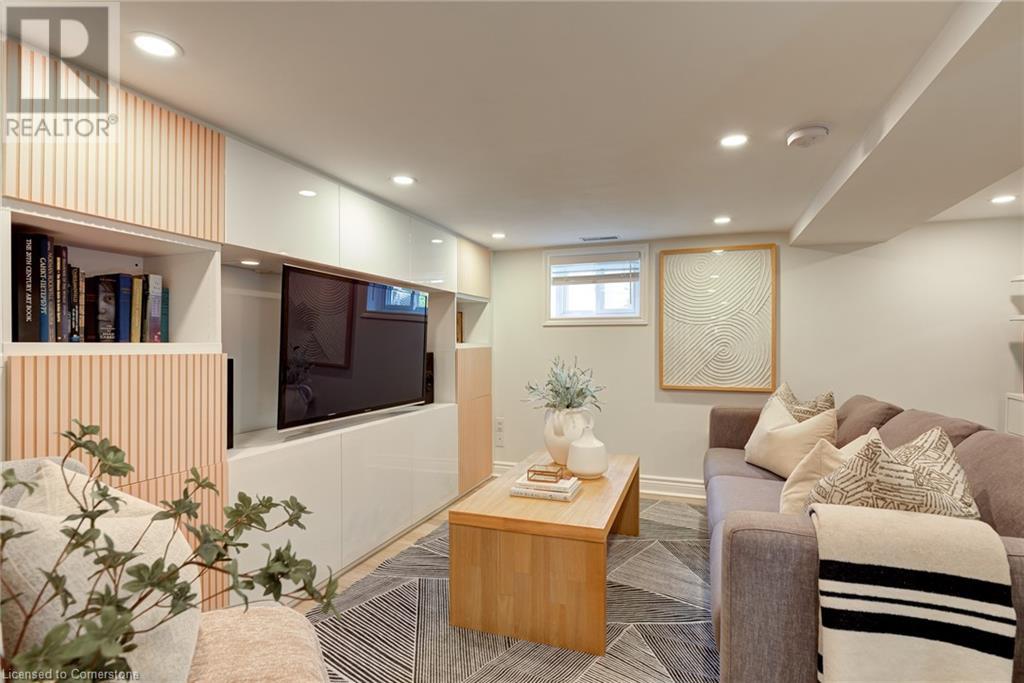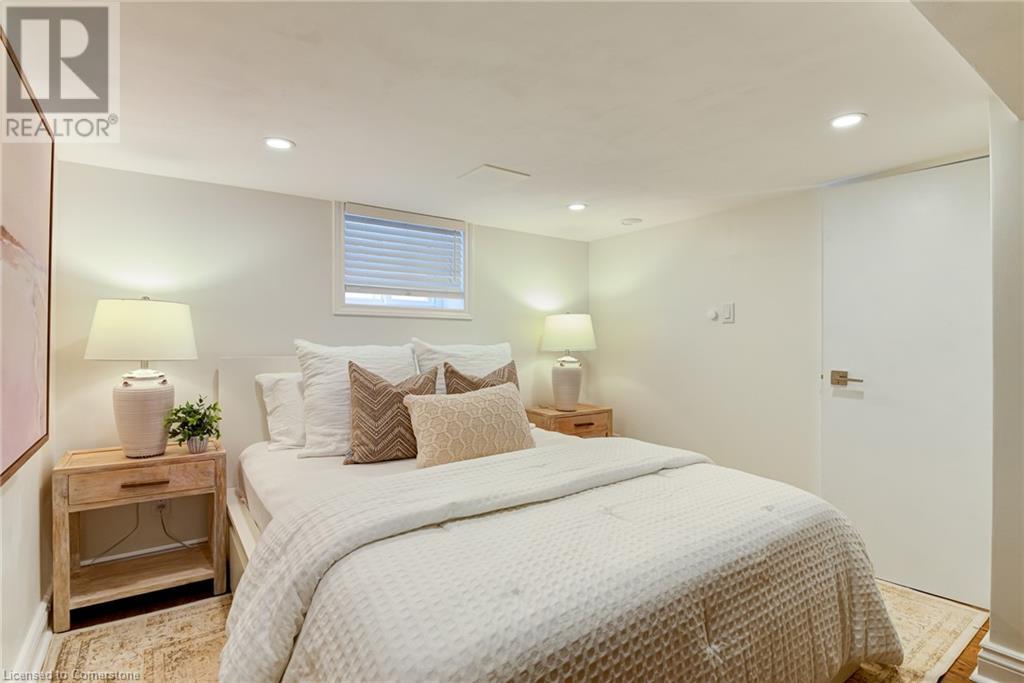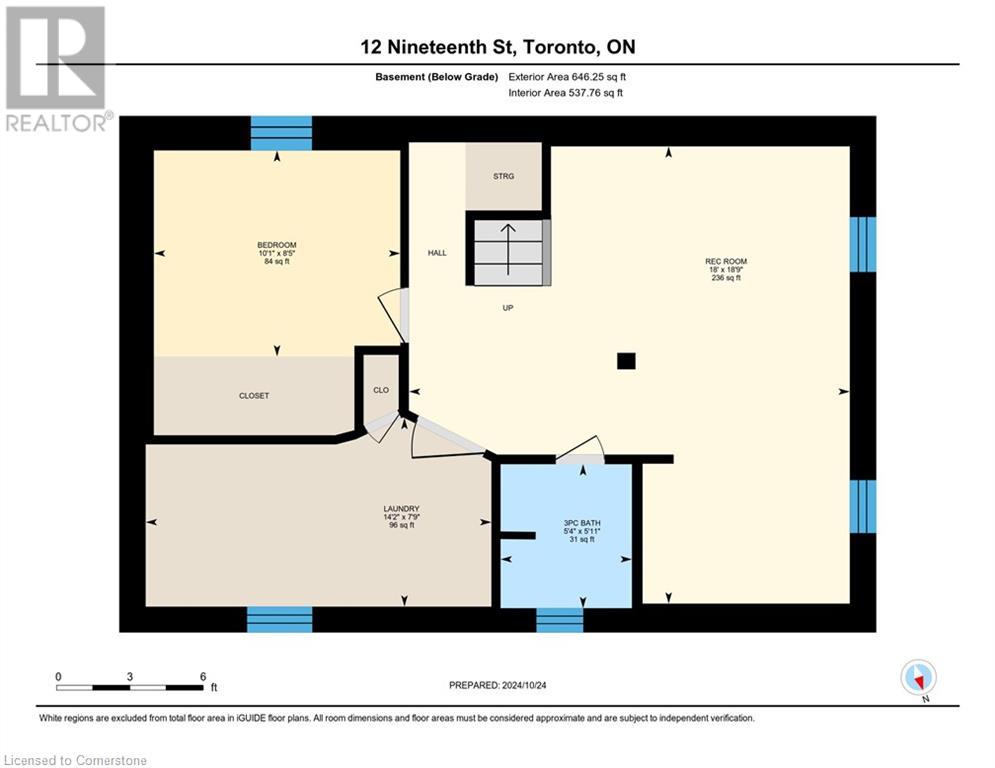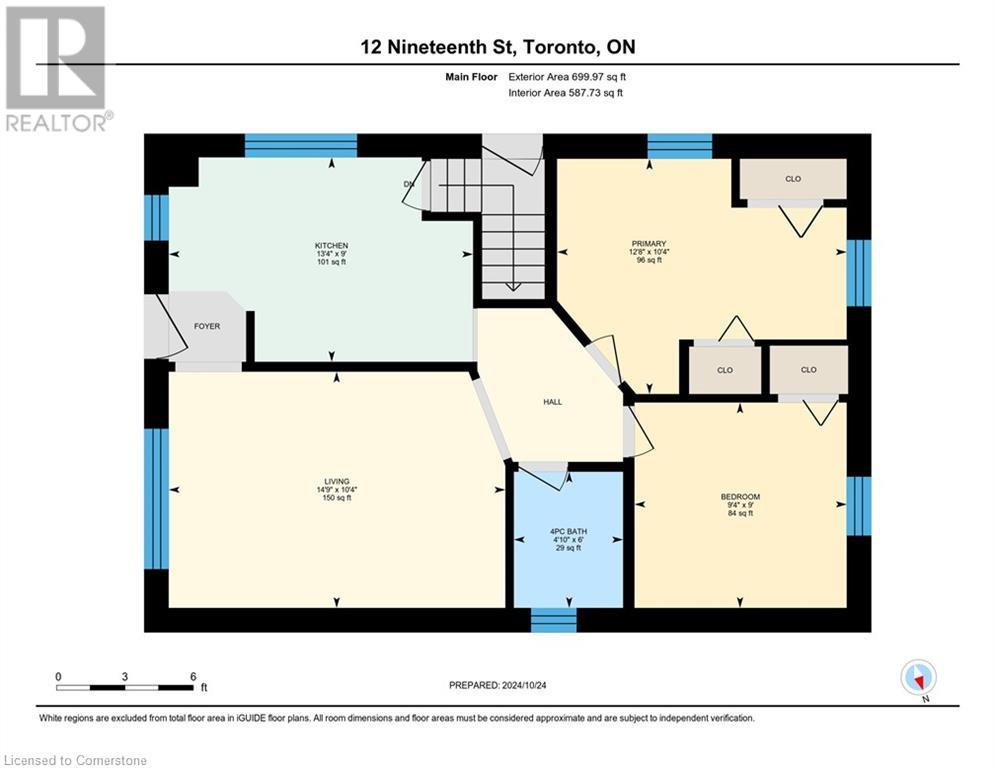12 Nineteenth Street, Toronto, Ontario M8V 3L3 (27575312)
12 Nineteenth Street Toronto, Ontario M8V 3L3
$899,000
This is the one! FULLY RENOVATED Bungalow with 6 CAR PRIVATE PARKING, heated oversized DETACHED GARAGE, located steps from Lake Ontario. This 2+1 Bed, 2 Bath home has been extensively updated by the current owners in the last five years. Renovations include a new kitchen (2024), new kitchen appliances (2024), new bathrooms including a steam shower (2021 & 2024), new washing & drying machines (2023), all new windows & front door (2021), new LED lighting (2020-2021), new flooring (2024), fresh paint, and so much more. The mechanicals have also been taken care of with a new furnace & AC (2019), upgraded electrical wiring and panels (house and garage) (2019 & 2020), upgraded R60 attic insulation (2020), and a new owned tankless on-demand hot water heater (2019). Heading outside, the fully-fenced (2020) yard features a custom iron driveway gate (2020), covered gazebo, natural gas line for BBQ (2020), professional hardscaping & landscaping (2020), EV charger (2024), raised garden beds (2020), and the garage with plenty of storage space and dedicated workshop. Located a short walk to transit (TTC Queen Streetcar & Long Branch GO Station), waterfront trails, shops, cafes and restaurants, as well as a short drive to Pearson Airport, the Gardiner and Hwy 427, this home truly has it all. See the Feature List for a full list of upgrades, and don’t miss the Virtual Tour! (id:48850)
Open House
This property has open houses!
2:00 pm
Ends at:4:00 pm
Property Details
| MLS® Number | 40667696 |
| Property Type | Single Family |
| Amenities Near By | Marina, Park, Playground, Public Transit, Schools, Shopping |
| Community Features | Quiet Area |
| Features | Paved Driveway |
| Parking Space Total | 6 |
Building
| Bathroom Total | 2 |
| Bedrooms Above Ground | 2 |
| Bedrooms Below Ground | 1 |
| Bedrooms Total | 3 |
| Appliances | Dishwasher, Dryer, Refrigerator, Stove, Washer, Hood Fan |
| Architectural Style | Bungalow |
| Basement Development | Finished |
| Basement Type | Full (finished) |
| Constructed Date | 1940 |
| Construction Style Attachment | Detached |
| Cooling Type | Central Air Conditioning |
| Exterior Finish | Brick |
| Foundation Type | Unknown |
| Heating Fuel | Natural Gas |
| Heating Type | Forced Air |
| Stories Total | 1 |
| Size Interior | 1237.76 Sqft |
| Type | House |
| Utility Water | Municipal Water |
Parking
| Detached Garage |
Land
| Acreage | No |
| Land Amenities | Marina, Park, Playground, Public Transit, Schools, Shopping |
| Landscape Features | Landscaped |
| Sewer | Municipal Sewage System |
| Size Depth | 119 Ft |
| Size Frontage | 33 Ft |
| Size Total Text | Under 1/2 Acre |
| Zoning Description | Rd |
Rooms
| Level | Type | Length | Width | Dimensions |
|---|---|---|---|---|
| Basement | Recreation Room | 18'9'' x 18'0'' | ||
| Basement | Laundry Room | 7'9'' x 14'2'' | ||
| Basement | Bedroom | 8'5'' x 10'1'' | ||
| Basement | 3pc Bathroom | Measurements not available | ||
| Main Level | Living Room | 10'4'' x 14'9'' | ||
| Main Level | Kitchen | 9'0'' x 13'4'' | ||
| Main Level | Bedroom | 10'4'' x 12'8'' | ||
| Main Level | Bedroom | 9'0'' x 9'4'' | ||
| Main Level | 4pc Bathroom | Measurements not available |
https://www.realtor.ca/real-estate/27575312/12-nineteenth-street-toronto
Interested?
Contact us for more information





