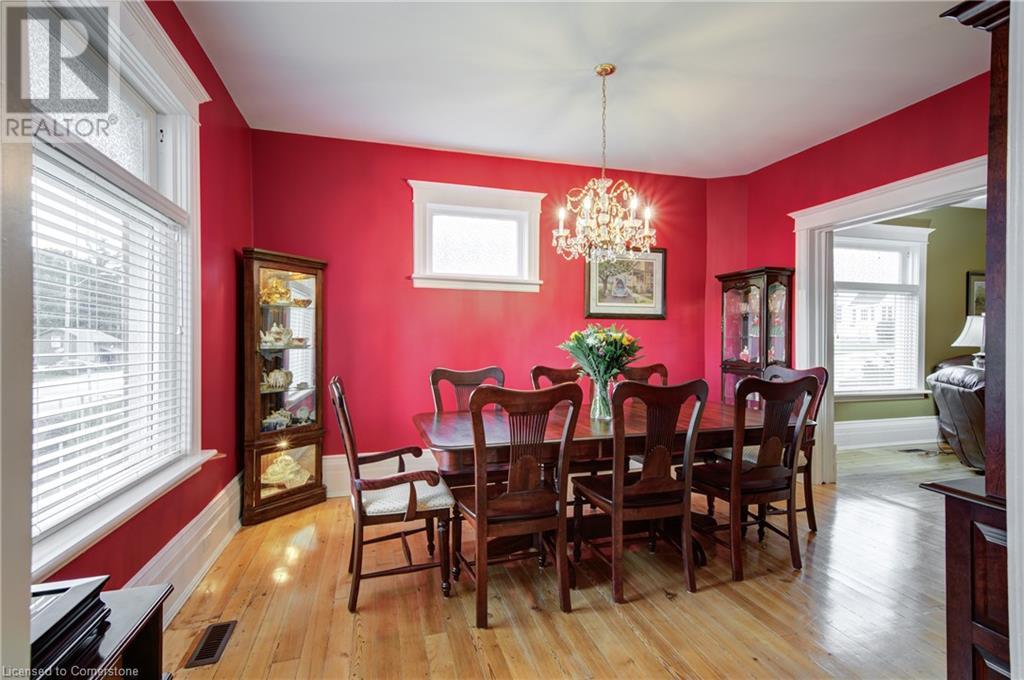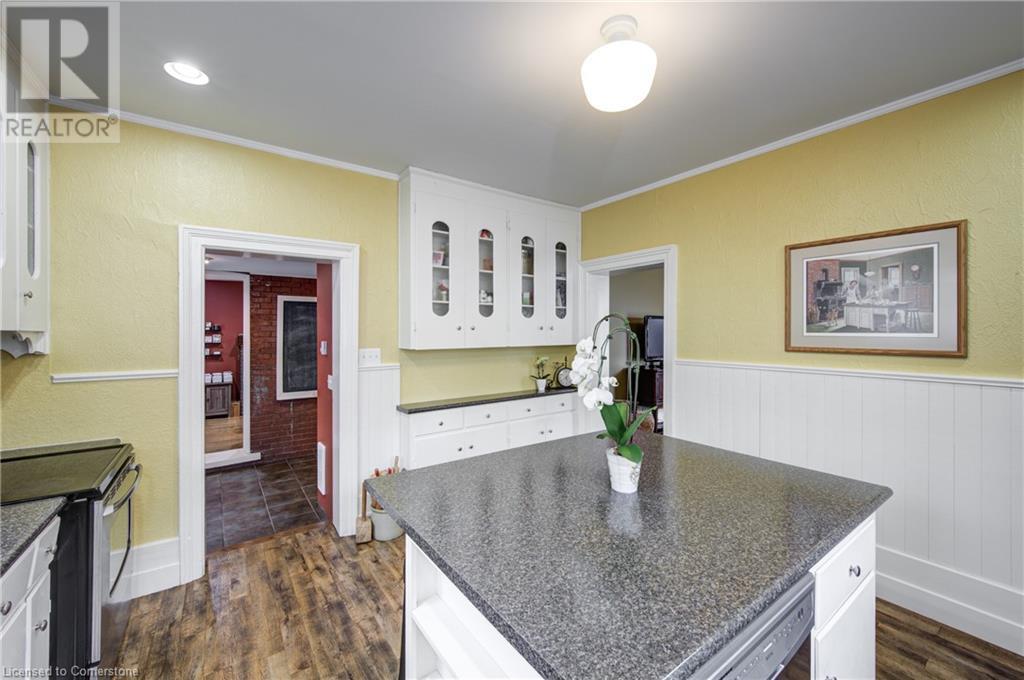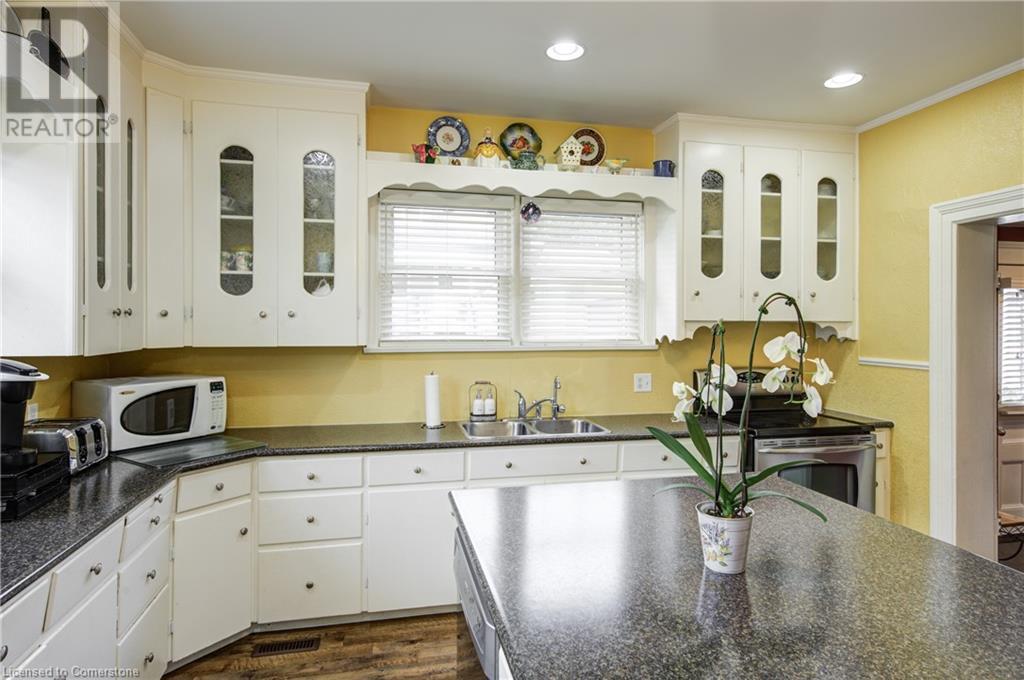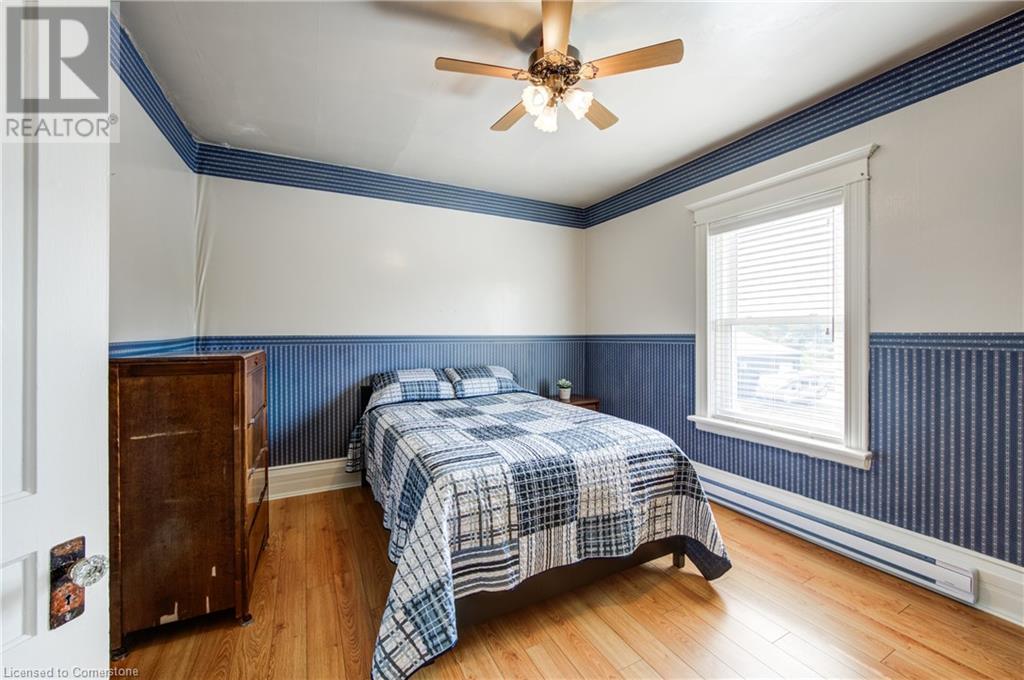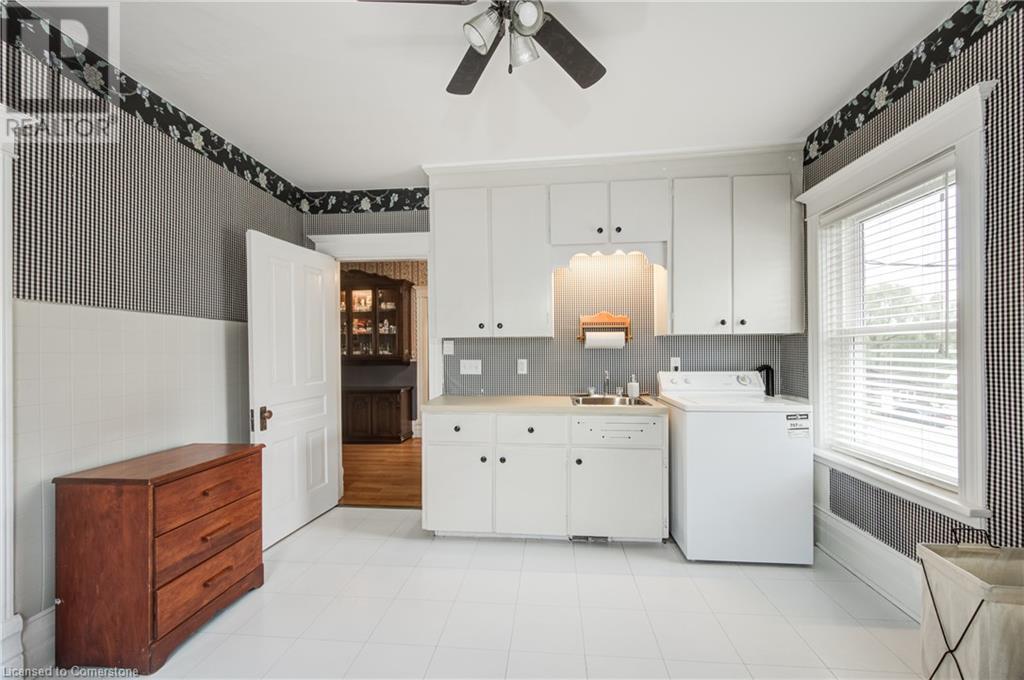4 Bedroom 2 Bathroom 3159 sqft
2 Level Fireplace Central Air Conditioning Forced Air
$639,000
Are you in search of a house brimming with unique features and limitless opportunities? Built in 1896, this 2-story, double brick century home will captivate you with its charming covered front porch. Currently, the property serves as a single-family home, yet its design and zone allow for easy conversion back into a duplex. On the main floor, there is a spacious foyer at both the front and back doors. Once inside, you'll notice improvements to the main level that maintain the home's character and charm, such as the original wide trim, which has been painted white to contrast wonderfully with the heritage paint colours used throughout the main floor. The abundance of original wood floors adds to the attractiveness of this home. The custom-built island and pantry were designed to complement the existing cabinetry, preserving the home's authenticity. The lead glass in the cupboard doors, huge kitchen windows, and new pot lighting provide brightness at any time of day. Updated flooring, worktops, and the stainless refrigerator, stove, and dishwasher that remain will make kitchen time more delightful. Both the living/family room and dining room are spacious, allowing for plenty of family fun and entertainment. Again, wider windows with lead glass make these rooms light and cheerful. Three additional rooms on the main level are available for use as bedrooms or for any other purpose. Currently, there is a bedroom and two craft rooms, one with built-in kitchen cabinets and one with an electric fireplace, all with original floors. Finally, the main level contains a renovated bathroom that is furnished to match the home's era. The second level boasts three bedrooms, each with walk-in closets, a spacious laundry area, and a reglazed original clawfoot bathtub in the bathroom. The attic space is ready for your building ambitions. Two adjoining single garages complete the property, one featuring a work bench, hydro panel, and central vacuum, along with a spacious paved driveway. (id:48850)
Property Details
| MLS® Number | 40663382 |
| Property Type | Single Family |
| Amenities Near By | Schools, Shopping |
| Features | Corner Site |
| Parking Space Total | 6 |
Building
| Bathroom Total | 2 |
| Bedrooms Above Ground | 4 |
| Bedrooms Total | 4 |
| Appliances | Central Vacuum, Dishwasher, Dryer, Refrigerator, Stove, Water Softener, Washer, Window Coverings |
| Architectural Style | 2 Level |
| Basement Development | Unfinished |
| Basement Type | Full (unfinished) |
| Construction Style Attachment | Detached |
| Cooling Type | Central Air Conditioning |
| Exterior Finish | Brick |
| Fire Protection | Smoke Detectors |
| Fireplace Fuel | Electric |
| Fireplace Present | Yes |
| Fireplace Total | 1 |
| Fireplace Type | Other - See Remarks |
| Foundation Type | Block |
| Heating Fuel | Electric, Natural Gas |
| Heating Type | Forced Air |
| Stories Total | 2 |
| Size Interior | 3159 Sqft |
| Type | House |
| Utility Water | Municipal Water |
Parking
Land
| Acreage | No |
| Land Amenities | Schools, Shopping |
| Sewer | Municipal Sewage System |
| Size Depth | 99 Ft |
| Size Frontage | 54 Ft |
| Size Total Text | Under 1/2 Acre |
| Zoning Description | R2 |
Rooms
| Level | Type | Length | Width | Dimensions |
|---|
| Second Level | Bedroom | | | 13'3'' x 11'9'' |
| Second Level | Laundry Room | | | 13'3'' x 11'9'' |
| Second Level | 3pc Bathroom | | | 7'9'' x 7'9'' |
| Second Level | Bedroom | | | 11'10'' x 11'9'' |
| Second Level | Bedroom | | | 12'11'' x 11'9'' |
| Third Level | Attic | | | 30'1'' x 16'1'' |
| Basement | Storage | | | 7'0'' x 4'10'' |
| Basement | Utility Room | | | 17'0'' x 16'11'' |
| Basement | Storage | | | 17'0'' x 11'10'' |
| Basement | Storage | | | 14'1'' x 30'0'' |
| Main Level | Bedroom | | | 11'0'' x 11'0'' |
| Main Level | Storage | | | 3'0'' x 8'4'' |
| Main Level | Mud Room | | | Measurements not available |
| Main Level | Family Room | | | 13'2'' x 10'4'' |
| Main Level | Kitchen | | | 13'2'' x 14'4'' |
| Main Level | Living Room | | | 17'2'' x 11'10'' |
| Main Level | Dining Room | | | 14'4'' x 11'10'' |
| Main Level | Foyer | | | 11'9'' x 6'2'' |
https://www.realtor.ca/real-estate/27543470/122-charles-street-e-ingersoll


















