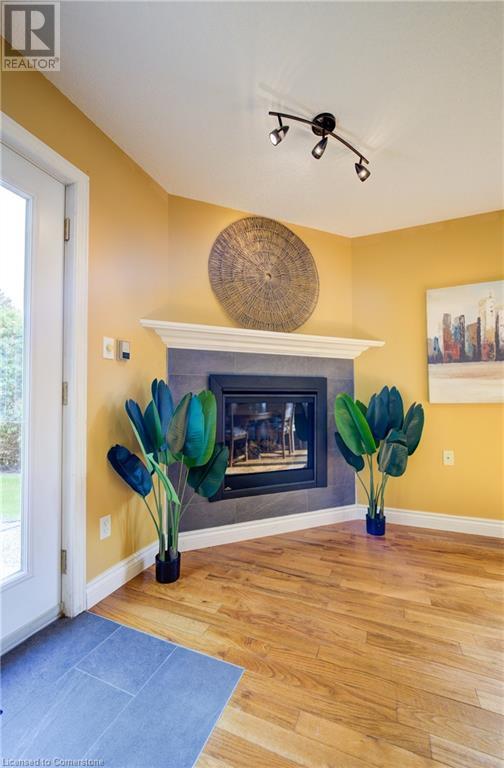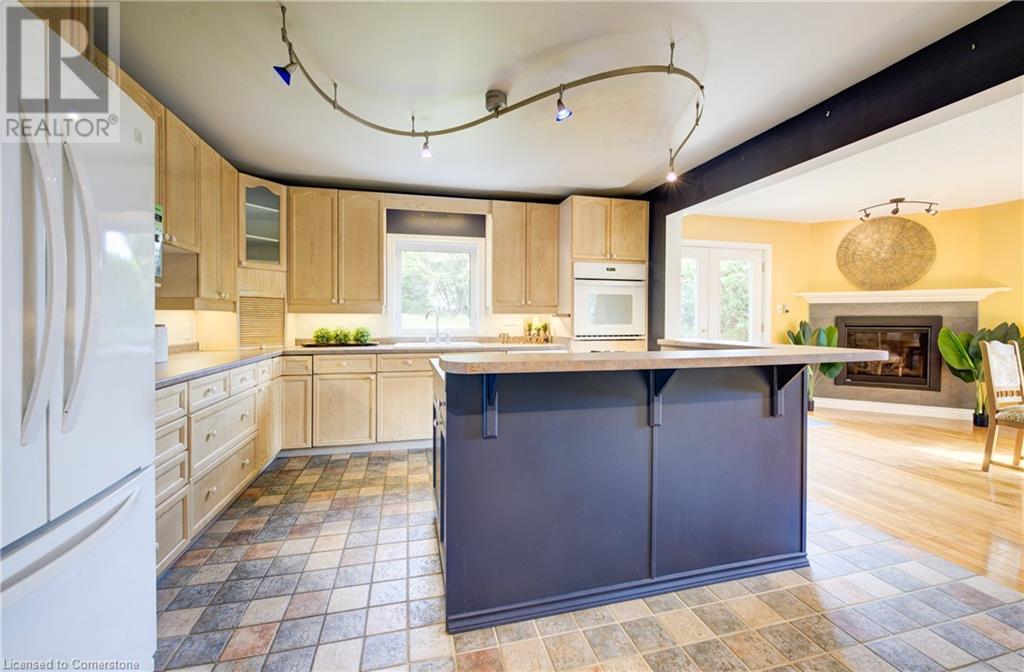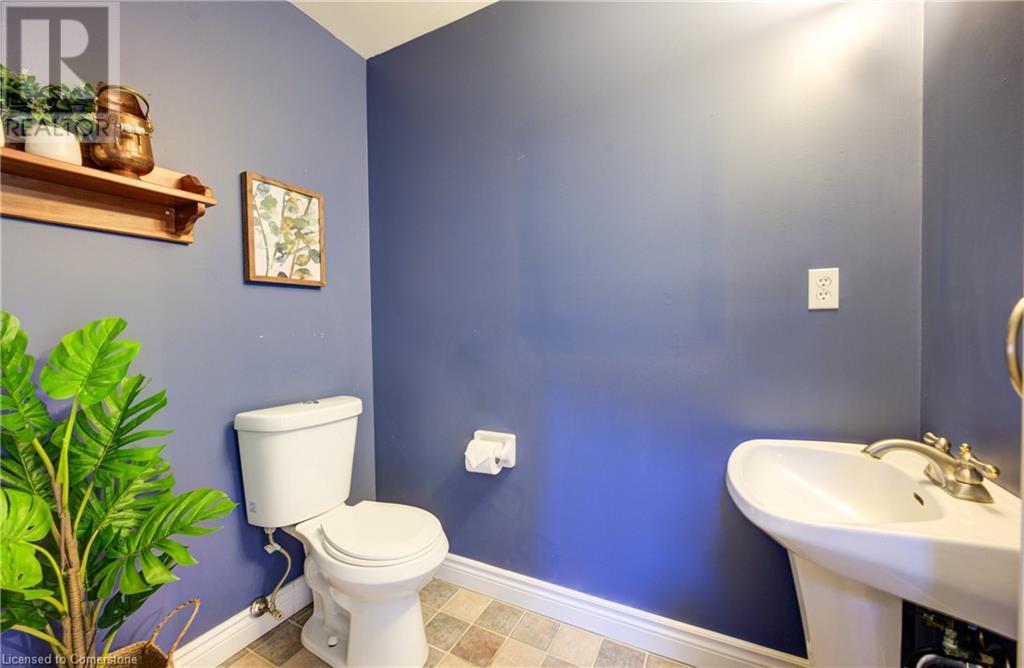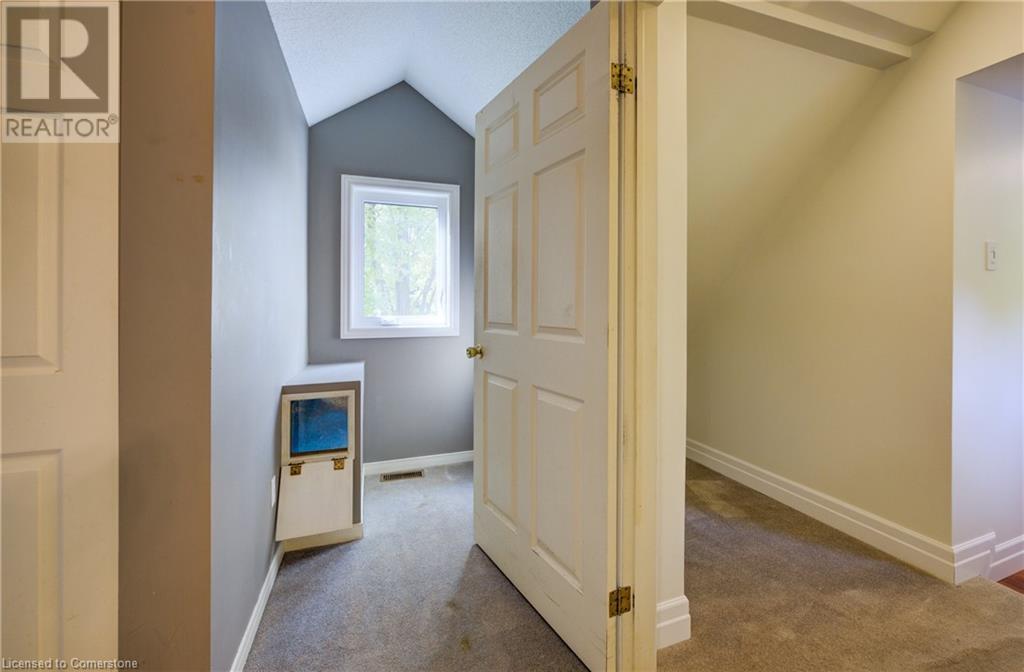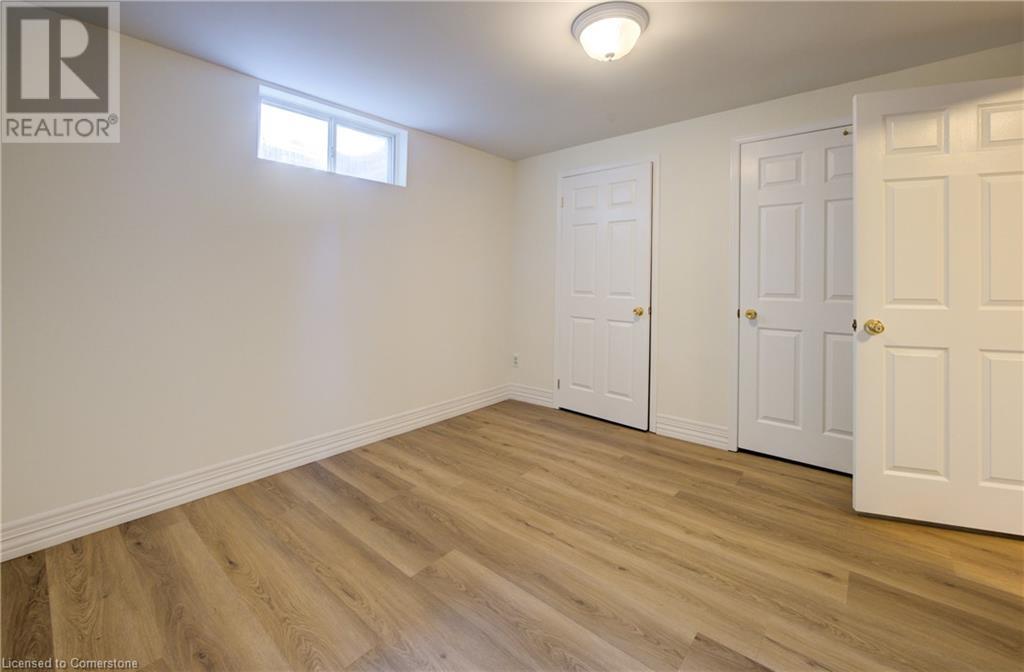4 Bedroom 3 Bathroom 3161 sqft
2 Level Central Air Conditioning Forced Air
$775,000
Charming Cape Cod Home. Discover this beautiful 3-bedroom Cape Cod with bonus room and an additional bedroom in the finished basement, nestled on a unique .25-acre pie-shaped lot. The kitchen offers picturesque views of the backyard. The open-concept kitchen features ample cupboards and prep space with the center island, perfect for entertaining, and flows seamlessly into the bright dining room living room, complete with a cozy gas fireplace. Enjoy the tranquility of the large, walkout yard, ideal for outdoor gatherings and relaxation. The primary suite boasts a luxurious ensuite bathroom featuring double sinks and a walk-in glass shower. Along with the bonus room that is ideal for a versatile space for hobbies or relaxation. UPGRADES- Furnace and A\C, Fireplace 2024, Most windows replaced 2022-2023, all exterior siding and trim 2024, ensuite bath 2023, bonus room 2024, basement flooring 2024, Roof 2015. The property also features an exposed aggregate concrete driveway, ceramic and hardwood floors on the main floor, updated windows, siding, furnace and air conditioning. The large basement has been recently fully finished with an additional rough in for a bathroom. Enjoy the feel of country living with city conveniences close by, including easy access to shopping on Ira Needles, a two-minute drive to the expressway, and nearby bike paths leading directly to Victoria Park and the Hydro Cut Bike Trail. Don’t miss out on this perfect blend of comfort and charm. (id:48850)
Property Details
| MLS® Number | 40661638 |
| Property Type | Single Family |
| Amenities Near By | Place Of Worship, Schools |
| Equipment Type | Rental Water Softener, Water Heater |
| Features | Skylight |
| Parking Space Total | 6 |
| Rental Equipment Type | Rental Water Softener, Water Heater |
Building
| Bathroom Total | 3 |
| Bedrooms Above Ground | 3 |
| Bedrooms Below Ground | 1 |
| Bedrooms Total | 4 |
| Appliances | Central Vacuum - Roughed In, Dishwasher, Dryer, Refrigerator, Water Purifier, Washer, Range - Gas, Garage Door Opener |
| Architectural Style | 2 Level |
| Basement Development | Finished |
| Basement Type | Full (finished) |
| Constructed Date | 1989 |
| Construction Style Attachment | Detached |
| Cooling Type | Central Air Conditioning |
| Exterior Finish | Vinyl Siding |
| Foundation Type | Poured Concrete |
| Half Bath Total | 1 |
| Heating Fuel | Natural Gas |
| Heating Type | Forced Air |
| Stories Total | 2 |
| Size Interior | 3161 Sqft |
| Type | House |
| Utility Water | Municipal Water |
Parking
Land
| Access Type | Highway Access, Highway Nearby |
| Acreage | No |
| Land Amenities | Place Of Worship, Schools |
| Sewer | Municipal Sewage System |
| Size Frontage | 68 Ft |
| Size Total Text | Under 1/2 Acre |
| Zoning Description | R2 |
Rooms
| Level | Type | Length | Width | Dimensions |
|---|
| Second Level | 4pc Bathroom | | | Measurements not available |
| Second Level | Loft | | | 18'3'' x 13'1'' |
| Second Level | Bedroom | | | 12'5'' x 11'1'' |
| Second Level | Bedroom | | | 14'5'' x 12'5'' |
| Second Level | Full Bathroom | | | Measurements not available |
| Second Level | Primary Bedroom | | | 18'3'' x 13'1'' |
| Basement | Cold Room | | | 25'2'' x 4'2'' |
| Basement | Storage | | | Measurements not available |
| Basement | Utility Room | | | 12'8'' x 12'0'' |
| Basement | Bedroom | | | 11'4'' x 10'11'' |
| Basement | Recreation Room | | | 21'4'' x 21'4'' |
| Main Level | Foyer | | | 8'7'' x 8'5'' |
| Main Level | 2pc Bathroom | | | Measurements not available |
| Main Level | Laundry Room | | | 10'2'' x 9'1'' |
| Main Level | Kitchen | | | 14'6'' x 13'4'' |
| Main Level | Dining Room | | | 19'4'' x 12'7'' |
| Main Level | Living Room | | | 15'5'' x 12'4'' |
https://www.realtor.ca/real-estate/27535593/126-trussler-road-kitchener









