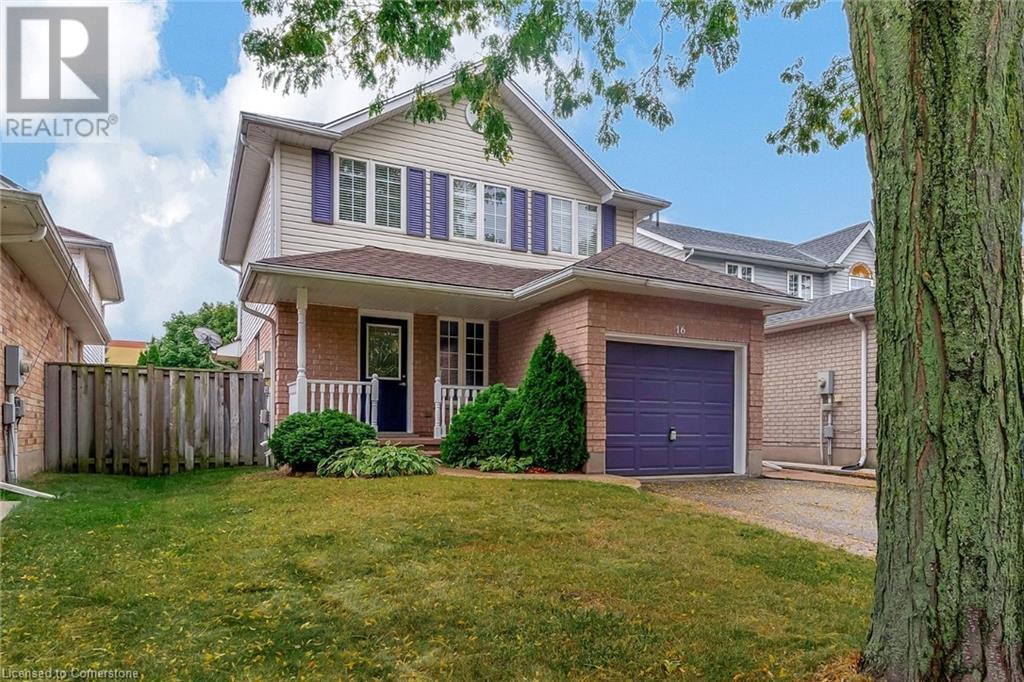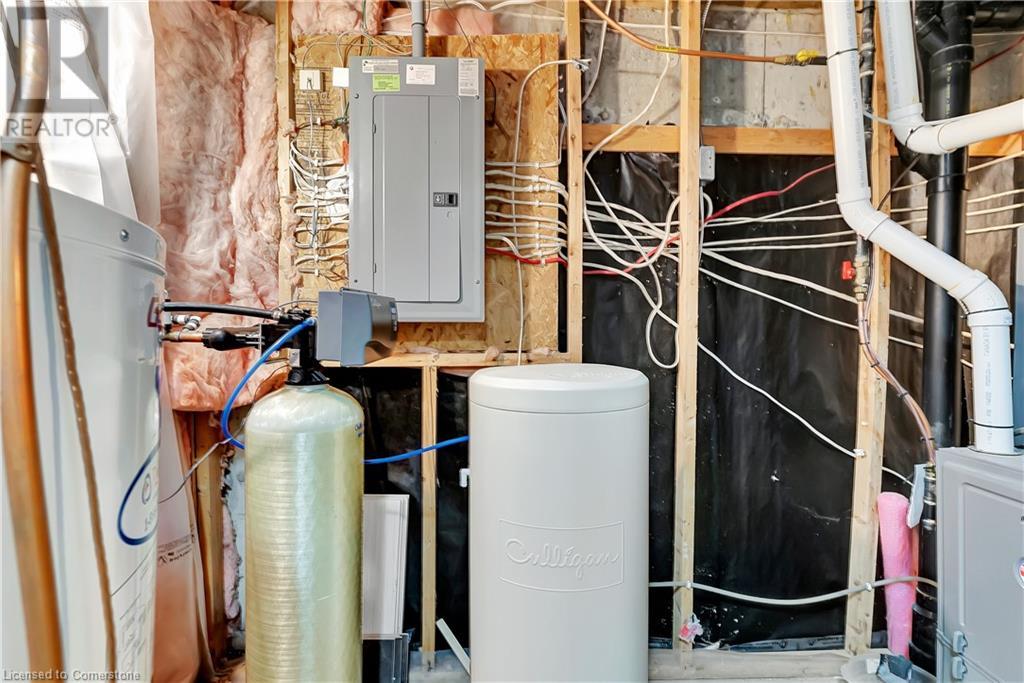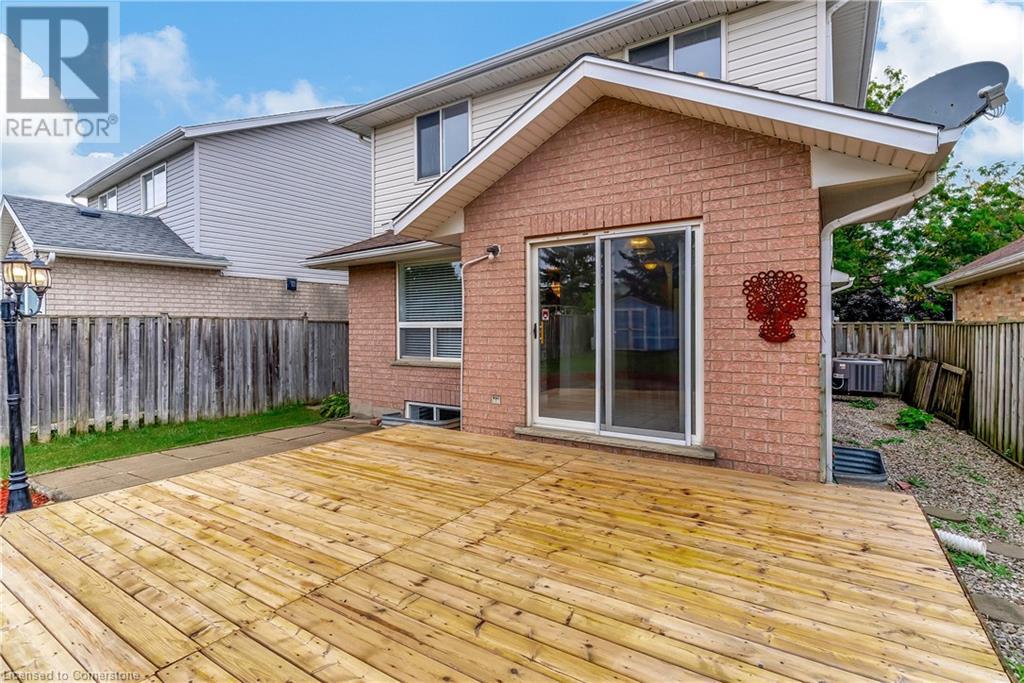16 Crawford Crescent, Cambridge, Ontario N1T 1X7 (27459431)
16 Crawford Crescent Cambridge, Ontario N1T 1X7
$819,000
Updated 3+1 bedroom, 2-bathroom home nestled in a family-friendly neighborhood. This property has a completely repainted interior and brand new flooring throughout. Spacious main floor with an eat-in kitchen looking out to the backyard and a large dining/living room . The finished basement offers extra space for a recreation room or home office plus an additional bedroom. Step outside to enjoy the large, fully fenced backyard with a spacious deck—perfect for entertaining. A single-car garage adds convenience. Located close to schools, parks, shops, and restaurants, this home offers everything a family could need. Don’t miss out on this move-in ready gem! (id:48850)
Property Details
| MLS® Number | 40633460 |
| Property Type | Single Family |
| Amenities Near By | Golf Nearby, Park, Place Of Worship, Playground, Public Transit, Schools, Shopping |
| Community Features | School Bus |
| Equipment Type | Rental Water Softener, Water Heater |
| Features | Conservation/green Belt |
| Parking Space Total | 5 |
| Rental Equipment Type | Rental Water Softener, Water Heater |
Building
| Bathroom Total | 2 |
| Bedrooms Above Ground | 3 |
| Bedrooms Below Ground | 1 |
| Bedrooms Total | 4 |
| Appliances | Dishwasher, Dryer, Refrigerator, Stove, Water Softener, Washer |
| Architectural Style | 2 Level |
| Basement Development | Finished |
| Basement Type | Full (finished) |
| Construction Style Attachment | Detached |
| Cooling Type | Central Air Conditioning |
| Exterior Finish | Brick, Vinyl Siding |
| Fixture | Ceiling Fans |
| Foundation Type | Poured Concrete |
| Heating Fuel | Natural Gas |
| Heating Type | Forced Air |
| Stories Total | 2 |
| Size Interior | 2066 Sqft |
| Type | House |
| Utility Water | Municipal Water |
Parking
| Attached Garage |
Land
| Acreage | No |
| Land Amenities | Golf Nearby, Park, Place Of Worship, Playground, Public Transit, Schools, Shopping |
| Sewer | Municipal Sewage System |
| Size Depth | 138 Ft |
| Size Frontage | 33 Ft |
| Size Total Text | Under 1/2 Acre |
| Zoning Description | R6 |
Rooms
| Level | Type | Length | Width | Dimensions |
|---|---|---|---|---|
| Second Level | 3pc Bathroom | 5'9'' x 11'3'' | ||
| Second Level | Bedroom | 10'1'' x 14'9'' | ||
| Second Level | Bedroom | 9'6'' x 11'2'' | ||
| Second Level | Primary Bedroom | 12'2'' x 14'1'' | ||
| Basement | Utility Room | 5'2'' x 14'4'' | ||
| Basement | Recreation Room | 21'0'' x 20'4'' | ||
| Basement | Bedroom | 9'5'' x 8'7'' | ||
| Main Level | Other | 9'10'' x 19'6'' | ||
| Main Level | Living Room | 10'11'' x 12'7'' | ||
| Main Level | Foyer | 10'0'' x 4'11'' | ||
| Main Level | Dining Room | 9'1'' x 8'7'' | ||
| Main Level | Breakfast | 9'11'' x 7'11'' | ||
| Main Level | 3pc Bathroom | 5'4'' x 6'10'' | ||
| Main Level | Kitchen | 9'11'' x 10'0'' |
https://www.realtor.ca/real-estate/27459431/16-crawford-crescent-cambridge
Interested?
Contact us for more information




















































