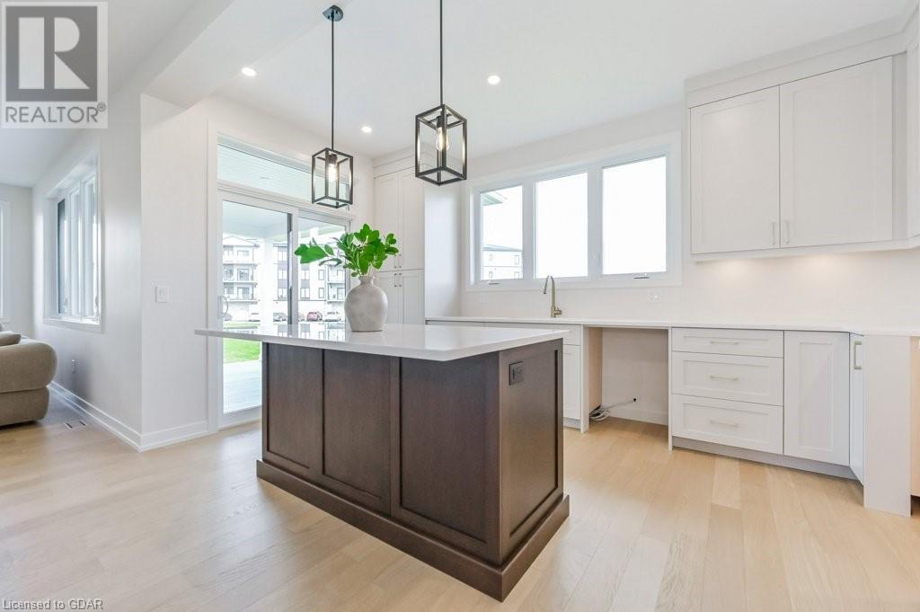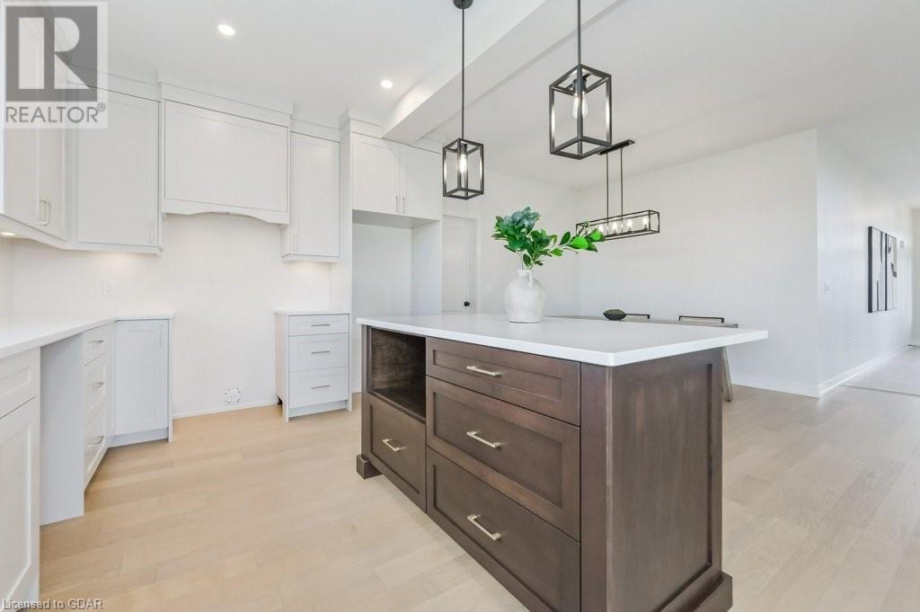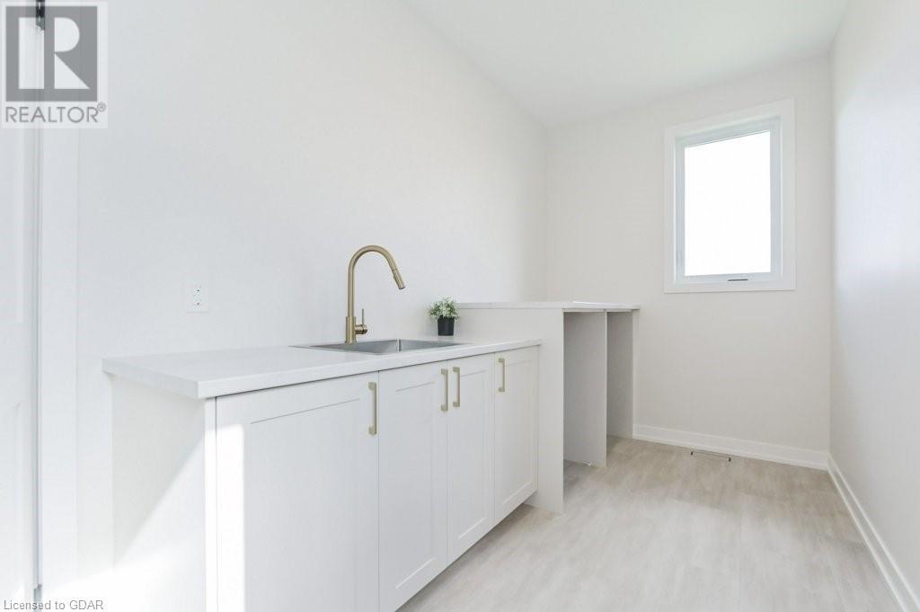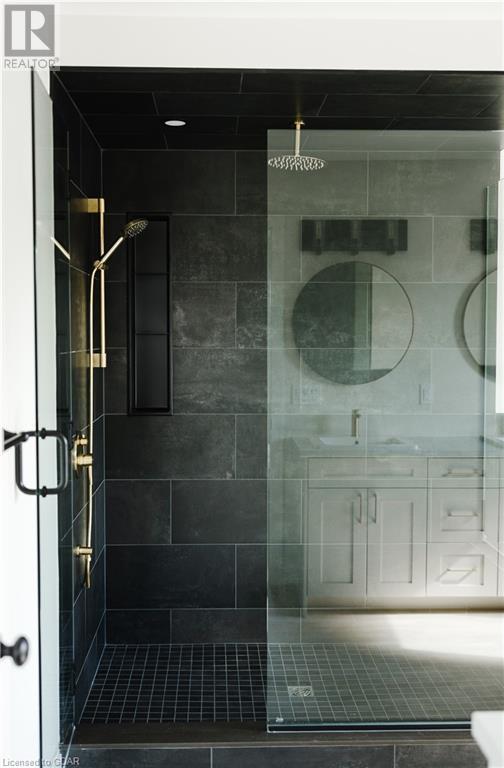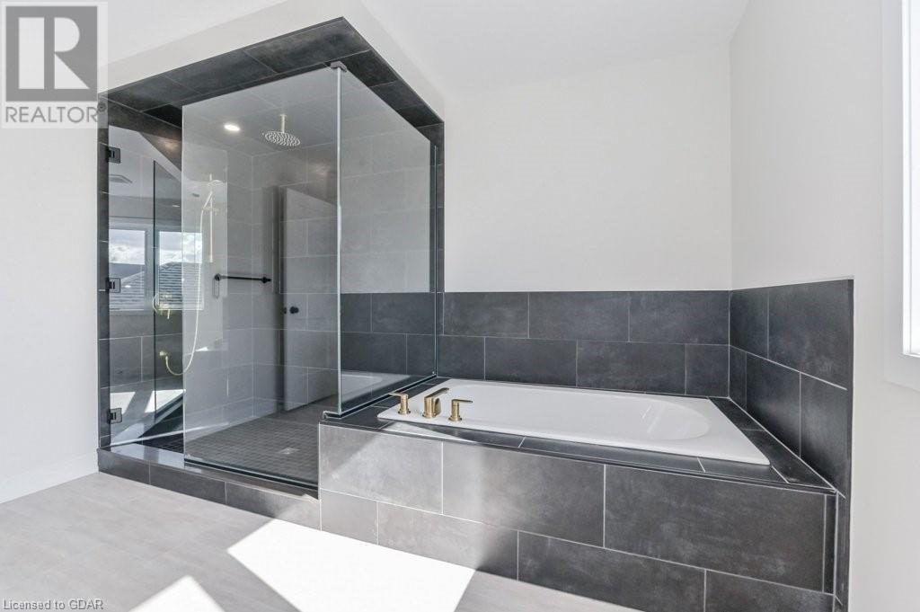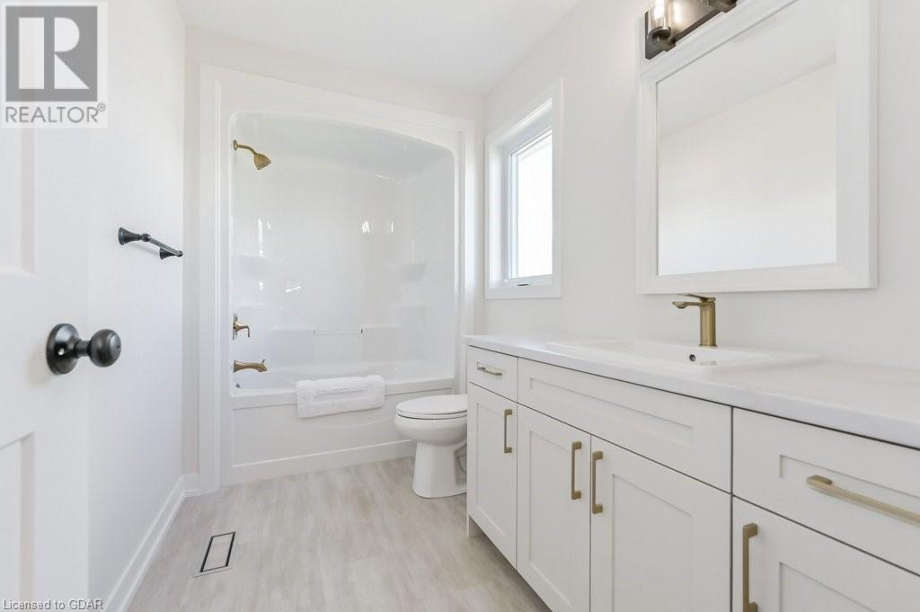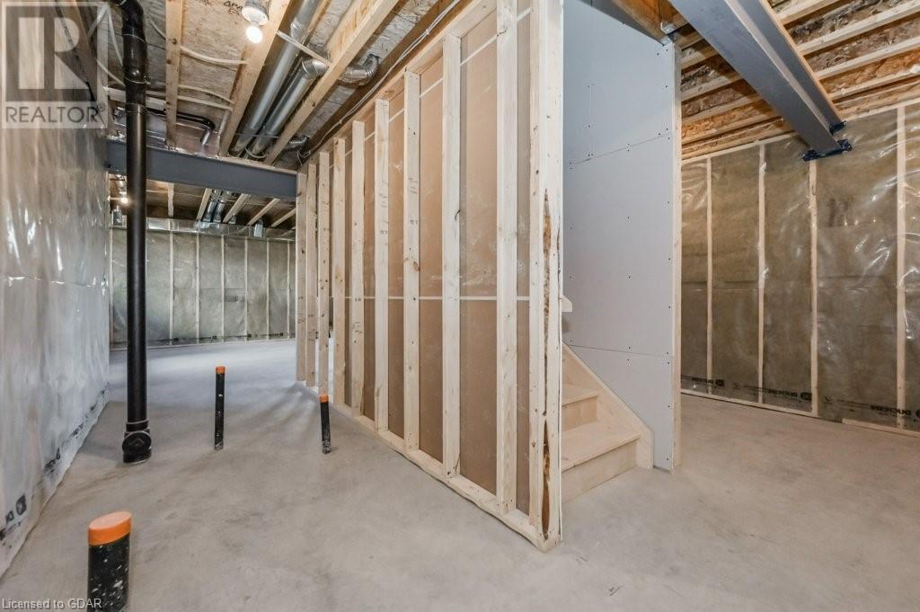3 Bedroom 3 Bathroom 2189 sqft
2 Level Fireplace Central Air Conditioning Forced Air Landscaped
$869,000
Welcome to 161 Jack's Way, an exceptional move-in ready 3-bedroom, 2.5-bathroom detached home crafted by Wilson Developments in the charming town of Mount Forest. This home is a testament to the superior craftsmanship and quality that Wilson Developments is known for, utilizing local trades to ensure the highest attention to detail. The open-concept main floor features elegant quartz countertops in a timelessly designed kitchen, a modern electric fireplace feature in the living room, and a large covered porch perfect for entertaining or family gatherings. Natural light floods the front foyer through a two storey window wall, and continues to illuminate the home throughout. The primary ensuite shines with an oversized glass shower, soaker tub and a dedicated water closet for a luxurious feel. A standout feature of this property is the separate entry to the basement, providing excellent potential for future development. Whether you’re considering additional living space, an income suite, or a setup for multi-generational living, this home offers flexibility to suit your long-term needs. Located in the new Jack’s Way community, you’ll enjoy the peaceful, small-town ambiance of Mount Forest while having all the amenities and conveniences at your fingertips. Every element of this home has been thoughtfully designed with modern living and future potential in mind. NOW OFFERING BUYER'S CHOICE BUILDER INCENTIVE UNTIL OCT 31st 2024: $5k toward buyer's appliance package OR a fenced backyard *Builder to supply/install. See Realtor remarks for details* It's time to start packing - book your showing today! (id:48850)
Property Details
| MLS® Number | 40658043 |
| Property Type | Single Family |
| Amenities Near By | Golf Nearby, Hospital, Park, Place Of Worship, Playground, Schools, Shopping |
| Equipment Type | Other, Rental Water Softener |
| Features | Sump Pump |
| Parking Space Total | 4 |
| Rental Equipment Type | Other, Rental Water Softener |
| Structure | Porch |
Building
| Bathroom Total | 3 |
| Bedrooms Above Ground | 3 |
| Bedrooms Total | 3 |
| Appliances | Water Softener, Garage Door Opener |
| Architectural Style | 2 Level |
| Basement Development | Unfinished |
| Basement Type | Full (unfinished) |
| Constructed Date | 2024 |
| Construction Style Attachment | Detached |
| Cooling Type | Central Air Conditioning |
| Exterior Finish | Brick, Other, Stone |
| Fire Protection | Smoke Detectors |
| Fireplace Fuel | Electric |
| Fireplace Present | Yes |
| Fireplace Total | 1 |
| Fireplace Type | Other - See Remarks |
| Half Bath Total | 1 |
| Heating Fuel | Natural Gas |
| Heating Type | Forced Air |
| Stories Total | 2 |
| Size Interior | 2189 Sqft |
| Type | House |
| Utility Water | Municipal Water |
Parking
Land
| Access Type | Road Access, Highway Access, Highway Nearby |
| Acreage | No |
| Land Amenities | Golf Nearby, Hospital, Park, Place Of Worship, Playground, Schools, Shopping |
| Landscape Features | Landscaped |
| Sewer | Municipal Sewage System |
| Size Depth | 118 Ft |
| Size Frontage | 34 Ft |
| Size Total Text | Under 1/2 Acre |
| Zoning Description | R2 |
Rooms
| Level | Type | Length | Width | Dimensions |
|---|
| Second Level | Bedroom | | | 4'11'' x 10'6'' |
| Second Level | Primary Bedroom | | | 16'3'' x 12'4'' |
| Second Level | Bedroom | | | 10'1'' x 9'11'' |
| Second Level | Full Bathroom | | | 11'9'' x 14'1'' |
| Second Level | 4pc Bathroom | | | 5'10'' x 10'10'' |
| Main Level | Dining Room | | | 9'7'' x 11'7'' |
| Main Level | 2pc Bathroom | | | 5'9'' x 5' |
| Main Level | Foyer | | | 6'11'' x 7' |
| Main Level | Laundry Room | | | 6'8'' x 14'9'' |
| Main Level | Living Room | | | 21'10'' x 14'4'' |
| Main Level | Kitchen | | | 15'3'' x 9'3'' |
Utilities
| Electricity | Available |
| Natural Gas | Available |
https://www.realtor.ca/real-estate/27541436/161-jacks-way-mount-forest














