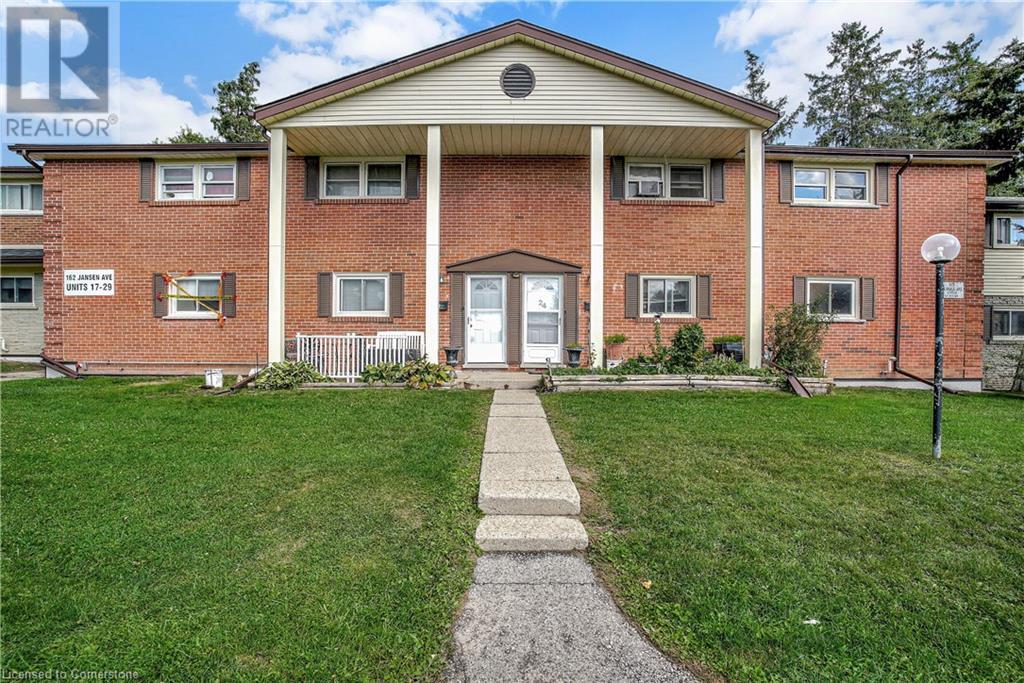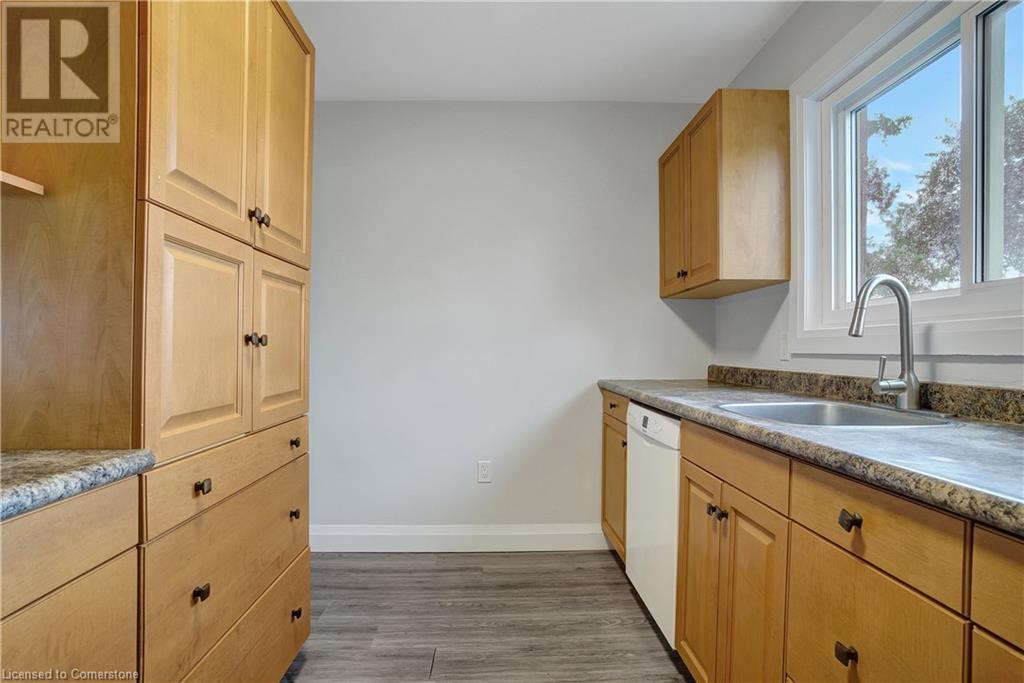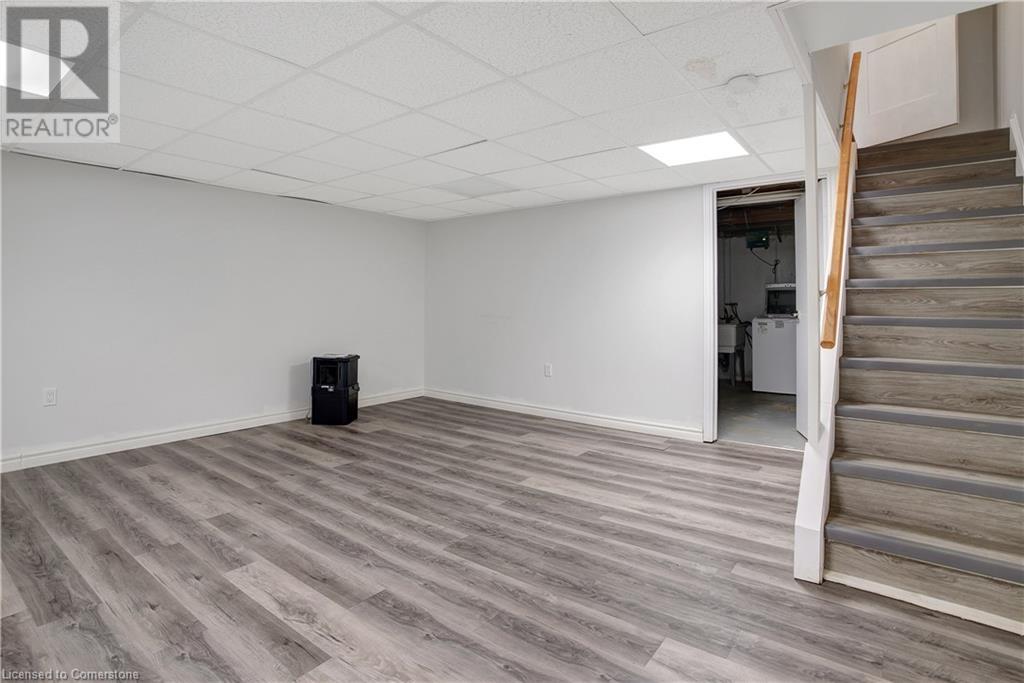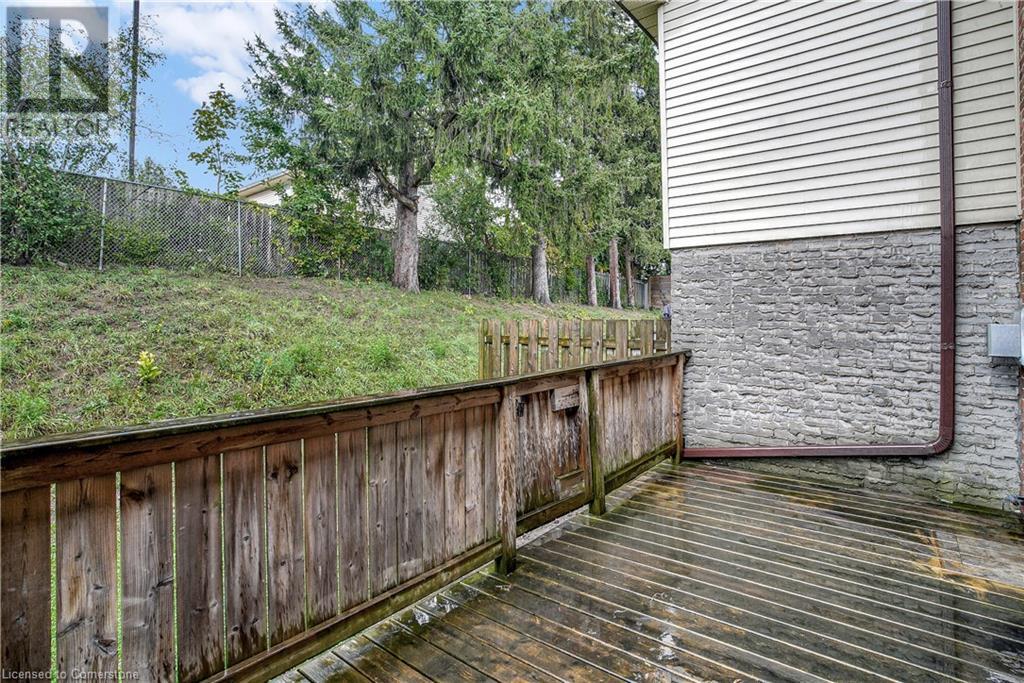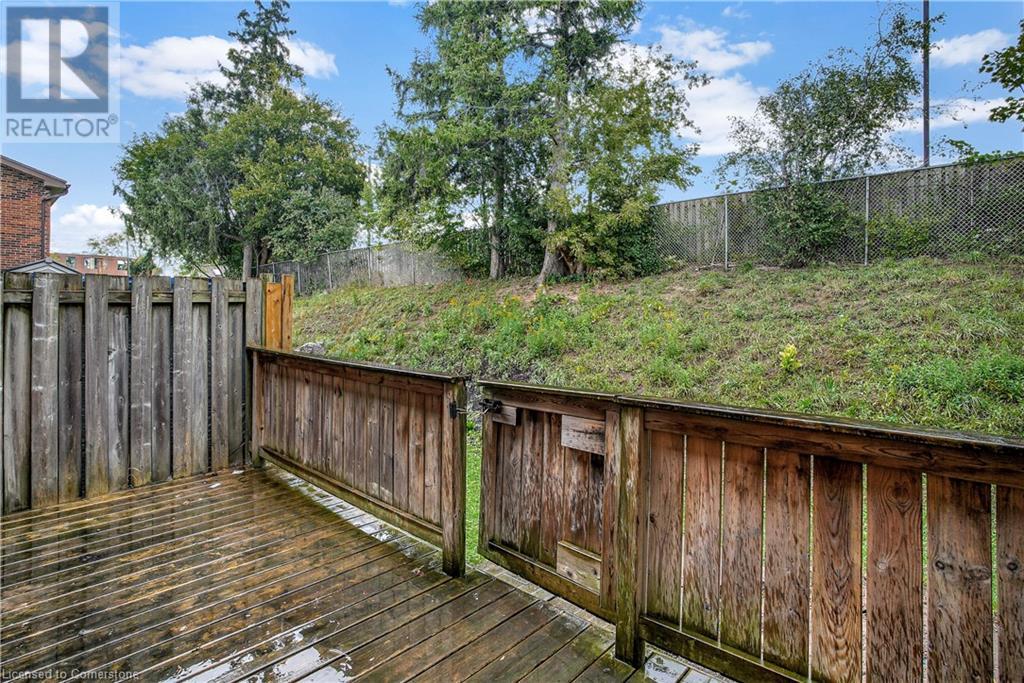162 Jansen Avenue Unit# 25, Kitchener, Ontario N2A 2L7 (27533908)
162 Jansen Avenue Unit# 25 Kitchener, Ontario N2A 2L7
3 Bedroom 2 Bathroom 1142 sqft
2 Level Fireplace
$2,700 Monthly
Insurance, Property Management, Water, Parking
Excellent property fully deep cleaned and ready to move-in for tenants. A townhouse condo with modern touches. Upper floor has 3 bedrooms and a 4 piece bath with soaker/jet tub. Galley kitchen has an abundance of cupboard space. The main floor living room boasts a gas fireplace and access to the backyard and open greenspace. Basement includes a finished rec room with laminate floor and separate unfinished laundry and furnace room with plenty of storage potential. Super close to hwys 7/8 and 401 and every amenity your family could need: mall, restaurants, movie theater, schools and recreational opportunities. (id:48850)
Property Details
| MLS® Number | 40661544 |
| Property Type | Single Family |
| Amenities Near By | Airport, Golf Nearby, Park, Playground, Public Transit, Schools, Shopping |
| Equipment Type | Water Heater |
| Parking Space Total | 1 |
| Rental Equipment Type | Water Heater |
Building
| Bathroom Total | 2 |
| Bedrooms Above Ground | 3 |
| Bedrooms Total | 3 |
| Appliances | Dishwasher, Dryer, Microwave, Refrigerator, Stove, Water Softener, Washer |
| Architectural Style | 2 Level |
| Basement Development | Partially Finished |
| Basement Type | Full (partially Finished) |
| Constructed Date | 1974 |
| Construction Style Attachment | Attached |
| Exterior Finish | Aluminum Siding, Brick |
| Fireplace Present | Yes |
| Fireplace Total | 1 |
| Foundation Type | Poured Concrete |
| Half Bath Total | 1 |
| Heating Fuel | Electric |
| Stories Total | 2 |
| Size Interior | 1142 Sqft |
| Type | Row / Townhouse |
| Utility Water | Municipal Water |
Land
| Access Type | Highway Nearby |
| Acreage | No |
| Land Amenities | Airport, Golf Nearby, Park, Playground, Public Transit, Schools, Shopping |
| Sewer | Municipal Sewage System |
| Size Total Text | Under 1/2 Acre |
| Zoning Description | R4 |
Rooms
| Level | Type | Length | Width | Dimensions |
|---|---|---|---|---|
| Second Level | 4pc Bathroom | Measurements not available | ||
| Second Level | Bedroom | 9'11'' x 8'5'' | ||
| Second Level | Bedroom | 13'5'' x 9'1'' | ||
| Second Level | Primary Bedroom | 15'8'' x 10'6'' | ||
| Basement | Recreation Room | 17'4'' x 16'9'' | ||
| Main Level | 2pc Bathroom | Measurements not available | ||
| Main Level | Kitchen | 11'0'' x 8'0'' | ||
| Main Level | Living Room/dining Room | 21'1'' x 17'6'' |
https://www.realtor.ca/real-estate/27533908/162-jansen-avenue-unit-25-kitchener
Interested?
Contact us for more information

