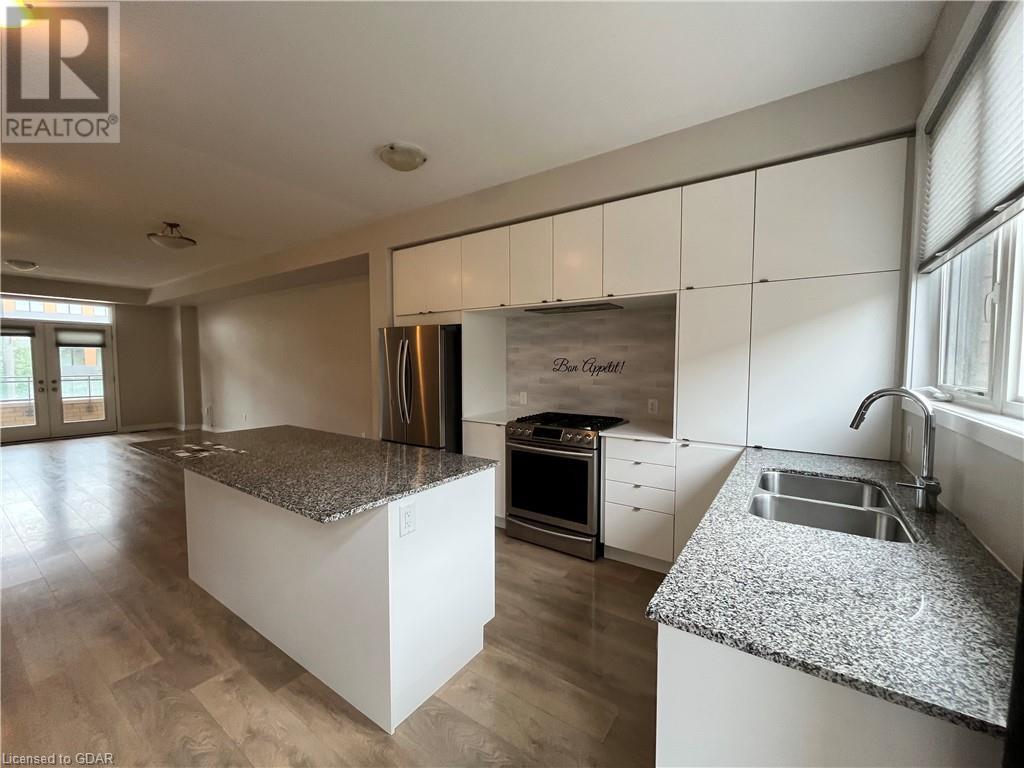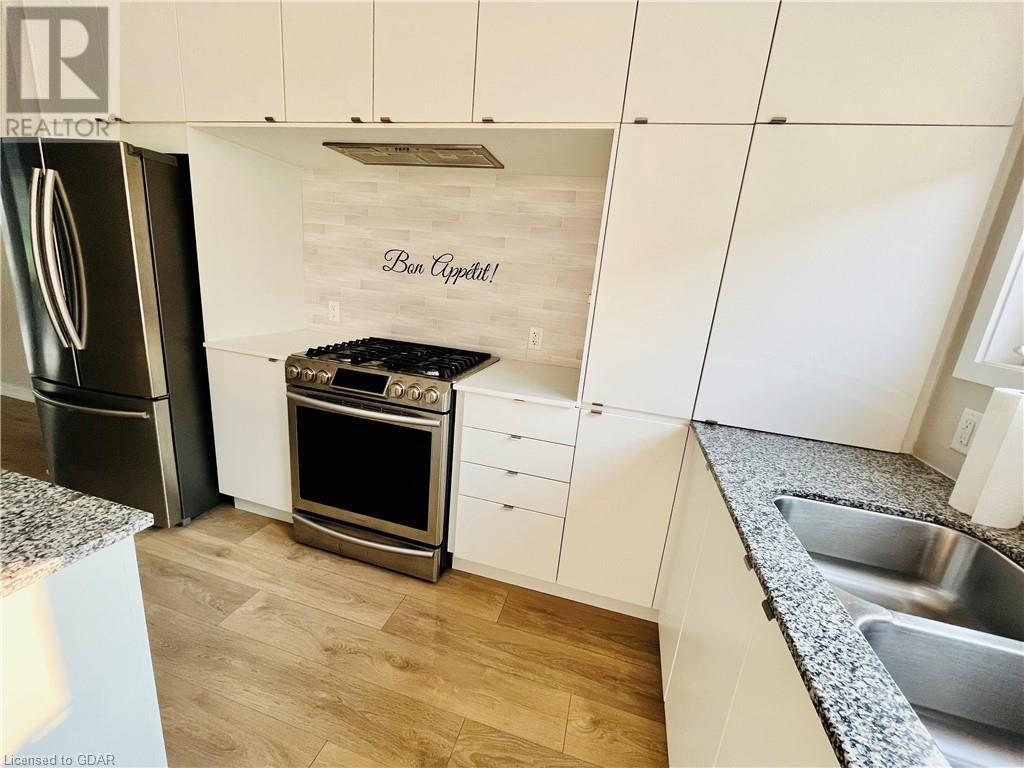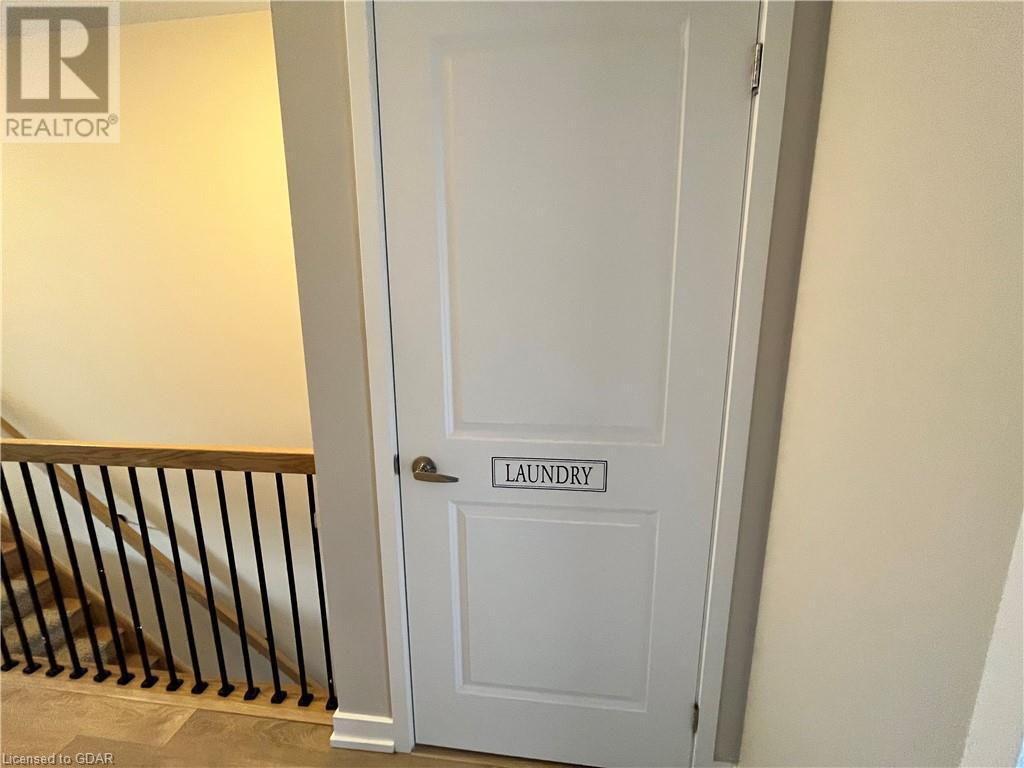171 Sabina Drive, Halton, Ontario L6H 7C3 (27498633)
171 Sabina Drive Halton, Ontario L6H 7C3
3 Bedroom 3 Bathroom 1705 sqft
3 Level Central Air Conditioning Forced Air
$3,499 Monthly
Stunning Town-Home By Great Gulf. The Ames Model Is A Modern Townhome, Boasts 9Ft Ceilings On All Floors, Upgraded Kitchen W/Stainless Steel Appliances And Granite Counter Top, Open Concept Modern Living Layout. Master W/Ensuite Bathroom And W/I Closet, Finished Walk Out Basement For Family Room, Very desirable Location, Close To Schools, Plaza, Transit, Hwy's Etc. (id:48850)
Property Details
| MLS® Number | 40657608 |
| Property Type | Single Family |
| Amenities Near By | Park, Playground, Public Transit, Schools, Shopping |
| Community Features | High Traffic Area |
| Equipment Type | Water Heater |
| Features | Paved Driveway |
| Parking Space Total | 2 |
| Rental Equipment Type | Water Heater |
Building
| Bathroom Total | 3 |
| Bedrooms Above Ground | 3 |
| Bedrooms Total | 3 |
| Appliances | Dishwasher, Dryer, Refrigerator, Stove, Washer |
| Architectural Style | 3 Level |
| Basement Development | Finished |
| Basement Type | Full (finished) |
| Constructed Date | 2016 |
| Construction Style Attachment | Attached |
| Cooling Type | Central Air Conditioning |
| Exterior Finish | Brick |
| Foundation Type | Poured Concrete |
| Half Bath Total | 1 |
| Heating Fuel | Natural Gas |
| Heating Type | Forced Air |
| Stories Total | 3 |
| Size Interior | 1705 Sqft |
| Type | Row / Townhouse |
| Utility Water | Municipal Water, Unknown |
Parking
| Attached Garage |
Land
| Acreage | No |
| Land Amenities | Park, Playground, Public Transit, Schools, Shopping |
| Sewer | Municipal Sewage System |
| Size Depth | 84 Ft |
| Size Frontage | 16 Ft |
| Size Total Text | Under 1/2 Acre |
| Zoning Description | Tuc Sp:18 |
Rooms
| Level | Type | Length | Width | Dimensions |
|---|---|---|---|---|
| Second Level | Breakfast | 14'3'' x 12'0'' | ||
| Second Level | Kitchen | 14'3'' x 12'0'' | ||
| Second Level | Dining Room | 12'2'' x 12'0'' | ||
| Second Level | Living Room | 15'5'' x 12'0'' | ||
| Third Level | 3pc Bathroom | Measurements not available | ||
| Third Level | 4pc Bathroom | Measurements not available | ||
| Third Level | Bedroom | 8'7'' x 8'6'' | ||
| Third Level | Bedroom | 8'11'' x 8'9'' | ||
| Third Level | Primary Bedroom | 13'1'' x 10'1'' | ||
| Main Level | 2pc Bathroom | Measurements not available | ||
| Main Level | Family Room | 14'2'' x 12'0'' |
https://www.realtor.ca/real-estate/27498633/171-sabina-drive-halton
Interested?
Contact us for more information






























