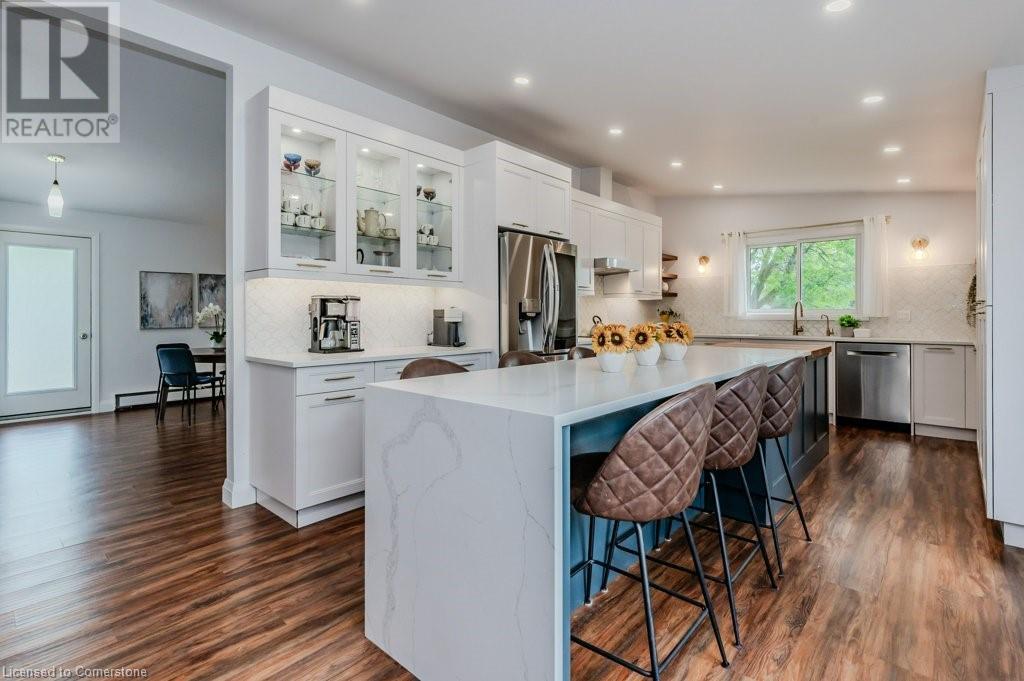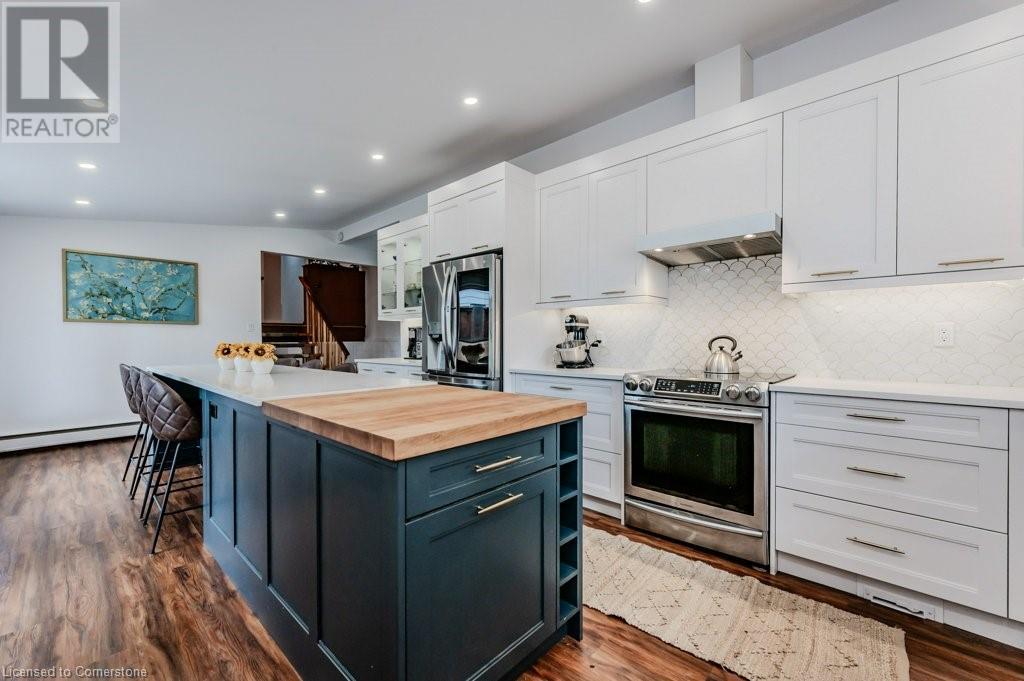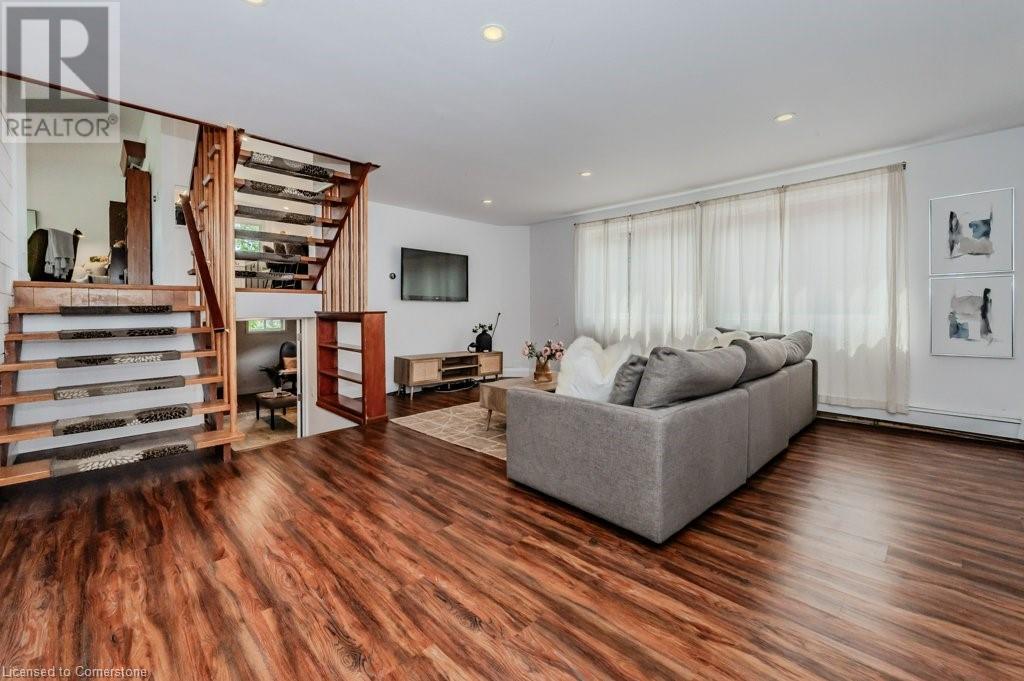174 Vermont Street, Waterloo, Ontario N2J 2M8 (27501305)
174 Vermont Street Waterloo, Ontario N2J 2M8
$999,988
Welcome to 174 Vermont St, a beautifully updated 4-level side-split home in Waterloo's Lincoln Heights neighbourhood. Built by Huber Construction, this 2,800+ sq ft home is thoughtfully designed with several living spaces for work, relaxation, and entertaining. The ground level has a welcoming foyer and family room, a stylish 3-piece bathroom, home gym, and access to a private, landscaped yard. The lower level features a spacious rec room and a serene guest bedroom. The main level highlights an elegant living and dining area alongside a dream kitchen with a large island, waterfall granite countertop, ample storage, and high-end fixtures. Outside from the kitchen is a charming stone patio and another entrance to the private backyard. Upstairs, you'll find four generous bedrooms and a modern 5-piece bathroom with dual sinks and a soaking tub/shower. The primary bedroom offers en-suite potential with plumbing and electrical already roughed in. A standout feature of the home is the hydronic boiler heating system with radiant baseboard heaters divided into three zones for personalized comfort. Located near parks, a community centre, well ranked schools, and amenities with easy highway access, this home is in an ideal location. Book your showing today! (id:48850)
Open House
This property has open houses!
2:00 pm
Ends at:4:00 pm
Property Details
| MLS® Number | 40657624 |
| Property Type | Single Family |
| Amenities Near By | Park, Place Of Worship, Playground, Public Transit, Schools, Shopping |
| Community Features | Community Centre |
| Equipment Type | Other, Water Heater |
| Parking Space Total | 7 |
| Rental Equipment Type | Other, Water Heater |
Building
| Bathroom Total | 2 |
| Bedrooms Above Ground | 4 |
| Bedrooms Below Ground | 1 |
| Bedrooms Total | 5 |
| Appliances | Central Vacuum, Dishwasher, Refrigerator, Stove, Water Softener, Water Purifier, Microwave Built-in, Window Coverings |
| Basement Development | Finished |
| Basement Type | Full (finished) |
| Constructed Date | 1960 |
| Construction Style Attachment | Detached |
| Cooling Type | Central Air Conditioning |
| Exterior Finish | Brick, Vinyl Siding |
| Fireplace Present | Yes |
| Fireplace Total | 1 |
| Foundation Type | Poured Concrete |
| Heating Type | Baseboard Heaters, Radiant Heat, Hot Water Radiator Heat |
| Size Interior | 2879.54 Sqft |
| Type | House |
| Utility Water | Municipal Water |
Parking
| Attached Garage |
Land
| Acreage | No |
| Land Amenities | Park, Place Of Worship, Playground, Public Transit, Schools, Shopping |
| Sewer | Municipal Sewage System |
| Size Frontage | 180 Ft |
| Size Total Text | Under 1/2 Acre |
| Zoning Description | R1 |
Rooms
| Level | Type | Length | Width | Dimensions |
|---|---|---|---|---|
| Second Level | Primary Bedroom | 14'2'' x 17'4'' | ||
| Second Level | Bedroom | 14'10'' x 13'10'' | ||
| Second Level | 5pc Bathroom | 10'9'' x 9'6'' | ||
| Second Level | Bedroom | 14'9'' x 10'6'' | ||
| Second Level | Bedroom | 14'2'' x 14'3'' | ||
| Basement | Bedroom | 13'3'' x 14'5'' | ||
| Basement | Recreation Room | 11'10'' x 23'9'' | ||
| Basement | Laundry Room | 13'3'' x 9'4'' | ||
| Lower Level | Mud Room | 9'8'' x 14'7'' | ||
| Lower Level | 3pc Bathroom | 5'0'' x 9'1'' | ||
| Lower Level | Gym | 12'10'' x 10'10'' | ||
| Lower Level | Family Room | 18'0'' x 18'4'' | ||
| Main Level | Kitchen | 12'2'' x 24'11'' | ||
| Main Level | Living Room | 13'10'' x 12'10'' | ||
| Main Level | Dining Room | 13'10'' x 5'11'' |
https://www.realtor.ca/real-estate/27501305/174-vermont-street-waterloo
Interested?
Contact us for more information


















































