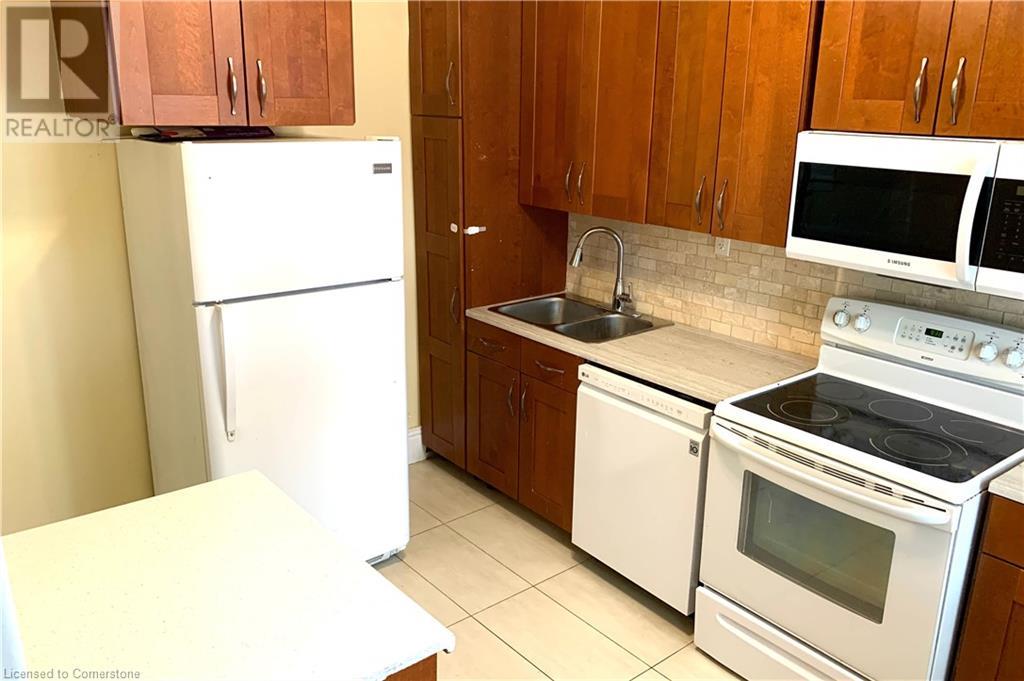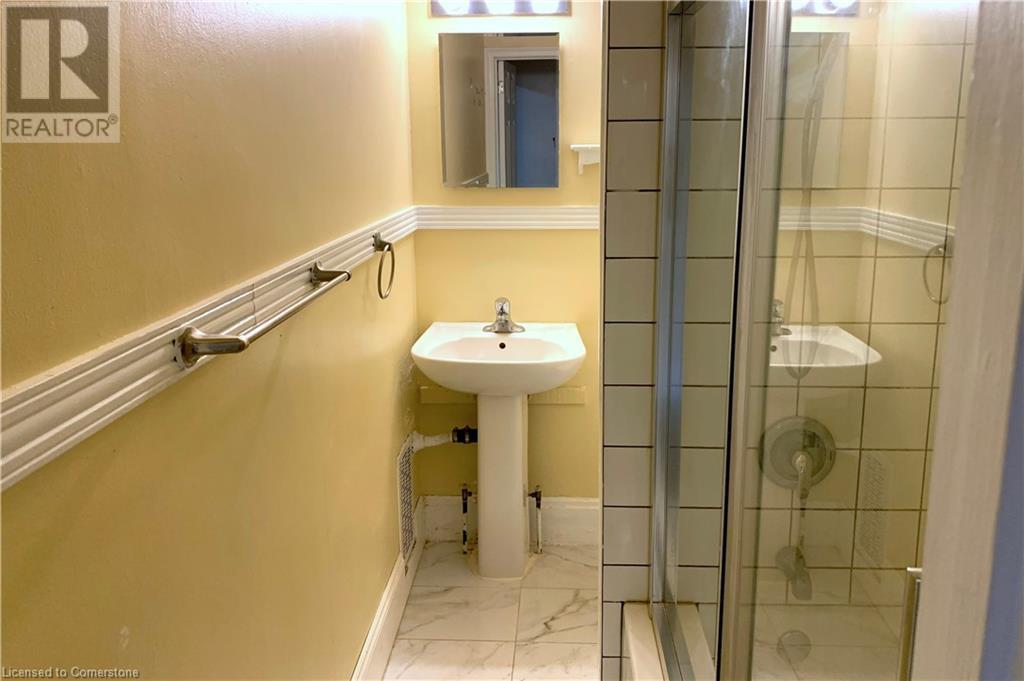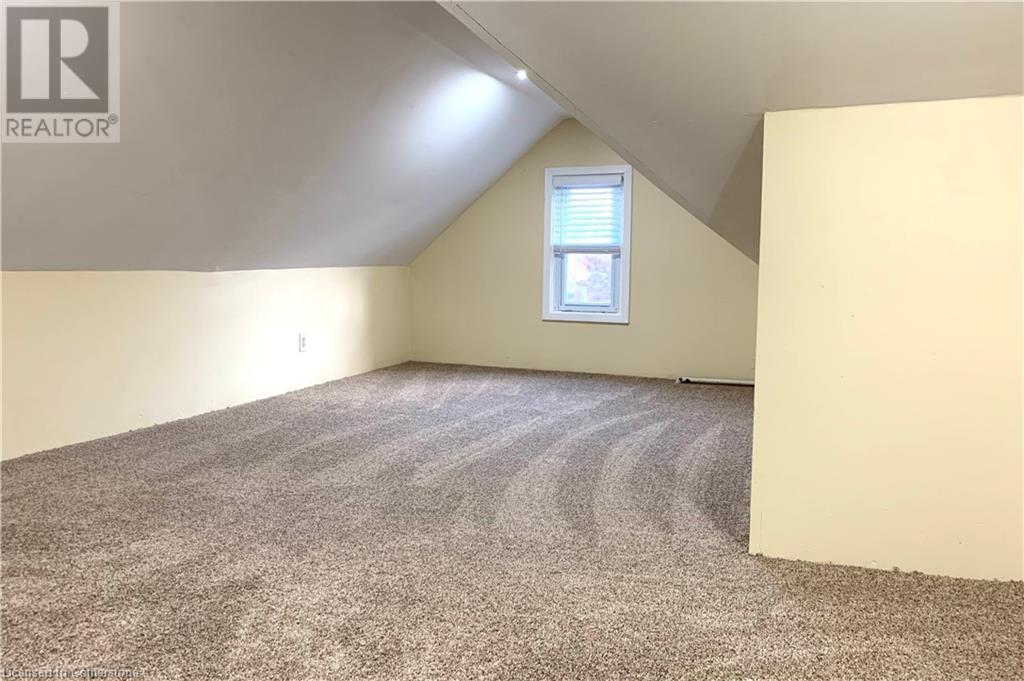2 Bedroom 1 Bathroom 1105 sqft
2 Level Window Air Conditioner
$2,150 Monthly
Insurance
Welcome home to #2-182 Cooper Street, located in a desirable Hespeler neighbourhood. This semi-attached 2 storey unit features: 2 bedrooms plus a versatile third-floor loft space, 1 bathroom, a spacious living room, separate dining area, an updated kitchen with newer tile flooring and refreshed cabinets, laminate flooring, all appliances included, in-suite laundry, ample storage space, backyard access, parking for 2 cars and use of a private patio area. Located in walking distance to public transit, downtown, shopping, restaurants, and parks, plus with only a 6 minute drive to Hwy 401 this home is located in a very convenient location and perfect for commuters! (id:48850)
Property Details
| MLS® Number | 40667345 |
| Property Type | Single Family |
| Amenities Near By | Park, Place Of Worship, Public Transit, Schools, Shopping |
| Equipment Type | None |
| Features | Corner Site |
| Parking Space Total | 2 |
| Rental Equipment Type | None |
| Structure | Shed |
Building
| Bathroom Total | 1 |
| Bedrooms Above Ground | 2 |
| Bedrooms Total | 2 |
| Appliances | Dishwasher, Dryer, Microwave, Refrigerator, Stove, Washer, Window Coverings |
| Architectural Style | 2 Level |
| Basement Development | Unfinished |
| Basement Type | Full (unfinished) |
| Construction Style Attachment | Semi-detached |
| Cooling Type | Window Air Conditioner |
| Exterior Finish | Vinyl Siding |
| Fixture | Ceiling Fans |
| Foundation Type | Stone |
| Heating Fuel | Natural Gas |
| Stories Total | 2 |
| Size Interior | 1105 Sqft |
| Type | House |
| Utility Water | Municipal Water |
Land
| Access Type | Highway Access, Highway Nearby |
| Acreage | No |
| Land Amenities | Park, Place Of Worship, Public Transit, Schools, Shopping |
| Sewer | Municipal Sewage System |
| Size Frontage | 85 Ft |
| Size Total Text | Under 1/2 Acre |
| Zoning Description | R4 |
Rooms
| Level | Type | Length | Width | Dimensions |
|---|
| Second Level | 4pc Bathroom | | | Measurements not available |
| Second Level | Bedroom | | | 13'4'' x 9'5'' |
| Second Level | Primary Bedroom | | | 13'4'' x 11'5'' |
| Third Level | Loft | | | 20'10'' x 12'8'' |
| Main Level | Dining Room | | | 11'4'' x 13'6'' |
| Main Level | Kitchen | | | 11'9'' x 8'10'' |
| Main Level | Living Room | | | 14'5'' x 13'9'' |
https://www.realtor.ca/real-estate/27567351/182-cooper-street-unit-2-cambridge



















