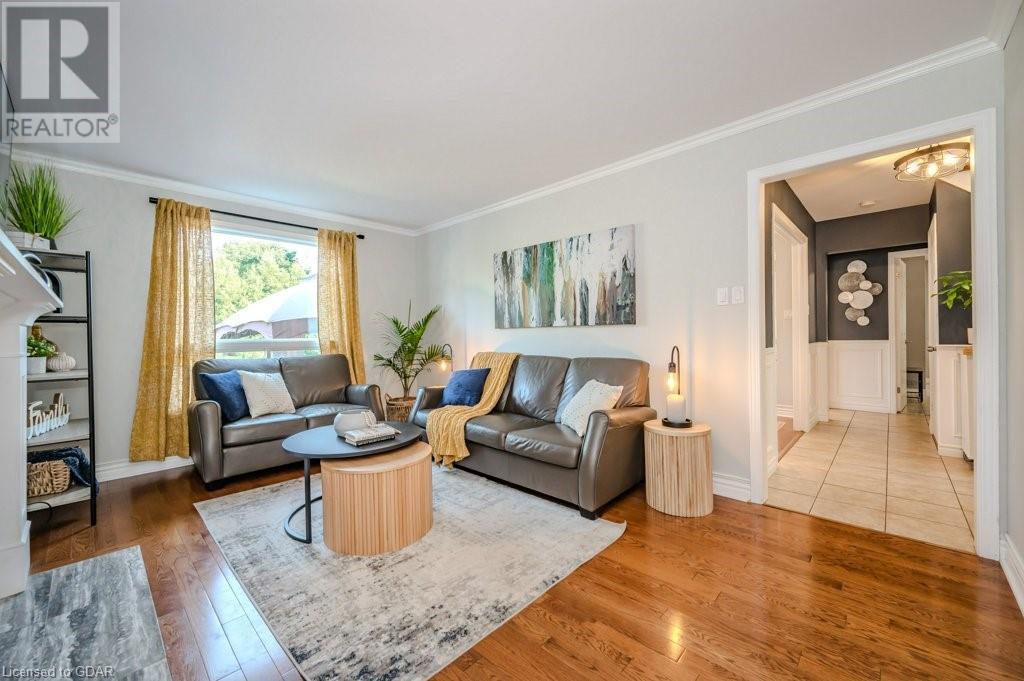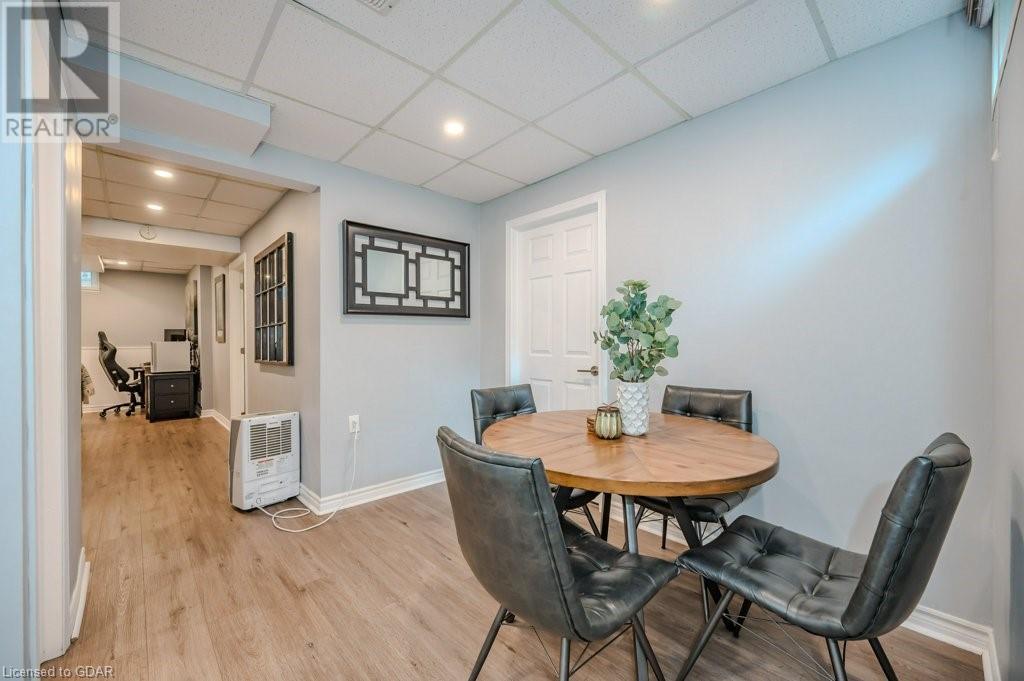4 Bedroom 4 Bathroom 3318 sqft
2 Level Fireplace Inground Pool Central Air Conditioning Forced Air
$1,199,900
This is your chance to get into Kortright East with a pool for an unbeatable price. Your dream pool awaits! Situated in the highly desirable Kortright East neighbourhood, close to top amenities and the University, this two-story brick home has been cared for inside and out. From the moment you arrive, the stunning curb appeal draws you in with its beautiful stone driveway, manicured gardens, and a spacious two-car garage. Step through the door and experience an open and airy layout. The main floor offers a bright living room filled with natural light from its bay window, while the family room, anchored by a cozy gas fireplace, provides the perfect space to unwind. The kitchen is built for culinary enthusiasts, and modern touches like main floor laundry and a sleek staircase with a skylight bring both style and convenience. Hardwood and ceramic floors flow throughout, enhancing the home's feel. Upstairs, the home features four large bedrooms, including a primary suite with a walk-in closet and private ensuite. The fully finished basement expands the living space with two additional rooms, a 3-piece bath, and a wet bar that could be converted into a kitchen, making it ideal for an in-law suite or potential rental! The backyard is a true escape – a secluded oasis with upper and lower decks, a gazebo, and a luxurious saltwater pool, all framed by lush greenery and mature trees. This home is also packed with recent upgrades: a new roof, furnace, pool pump, salt cell, and basement staircase were all installed in 2022. Bathrooms, quartz countertops, stainless steel appliances, LED lighting, and new basement flooring were updated in 2021. A perfect blend of luxury and comfort, this home has it all! (id:48850)
Property Details
| MLS® Number | 40647426 |
| Property Type | Single Family |
| Amenities Near By | Playground, Public Transit, Schools |
| Community Features | Quiet Area |
| Equipment Type | Water Heater |
| Features | Skylight |
| Parking Space Total | 4 |
| Pool Type | Inground Pool |
| Rental Equipment Type | Water Heater |
Building
| Bathroom Total | 4 |
| Bedrooms Above Ground | 4 |
| Bedrooms Total | 4 |
| Appliances | Dishwasher, Dryer, Refrigerator, Water Softener, Washer, Range - Gas, Microwave Built-in, Gas Stove(s), Hood Fan, Window Coverings, Garage Door Opener |
| Architectural Style | 2 Level |
| Basement Development | Finished |
| Basement Type | Full (finished) |
| Constructed Date | 1986 |
| Construction Style Attachment | Detached |
| Cooling Type | Central Air Conditioning |
| Exterior Finish | Brick |
| Fireplace Present | Yes |
| Fireplace Total | 1 |
| Foundation Type | Poured Concrete |
| Half Bath Total | 1 |
| Heating Fuel | Natural Gas |
| Heating Type | Forced Air |
| Stories Total | 2 |
| Size Interior | 3318 Sqft |
| Type | House |
| Utility Water | Municipal Water |
Parking
Land
| Access Type | Highway Access |
| Acreage | No |
| Land Amenities | Playground, Public Transit, Schools |
| Sewer | Municipal Sewage System |
| Size Depth | 117 Ft |
| Size Frontage | 60 Ft |
| Size Total Text | Under 1/2 Acre |
| Zoning Description | R1b |
Rooms
| Level | Type | Length | Width | Dimensions |
|---|
| Second Level | 3pc Bathroom | | | Measurements not available |
| Second Level | Bedroom | | | 10'7'' x 10'4'' |
| Second Level | Bedroom | | | 11'1'' x 9'9'' |
| Second Level | Bedroom | | | 12'9'' x 11'3'' |
| Second Level | 4pc Bathroom | | | Measurements not available |
| Second Level | Primary Bedroom | | | 13'5'' x 10'8'' |
| Basement | 3pc Bathroom | | | Measurements not available |
| Basement | Other | | | 10'10'' x 9'6'' |
| Basement | Other | | | 15'1'' x 11'8'' |
| Basement | Recreation Room | | | 19'5'' x 13'5'' |
| Main Level | 2pc Bathroom | | | Measurements not available |
| Main Level | Laundry Room | | | Measurements not available |
| Main Level | Family Room | | | 15'11'' x 10'10'' |
| Main Level | Kitchen | | | 20'7'' x 9'10'' |
| Main Level | Living Room | | | 16'9'' x 10'10'' |
| Main Level | Dining Room | | | 12'0'' x 10'3'' |
https://www.realtor.ca/real-estate/27418060/21-kortright-road-e-guelph


















































