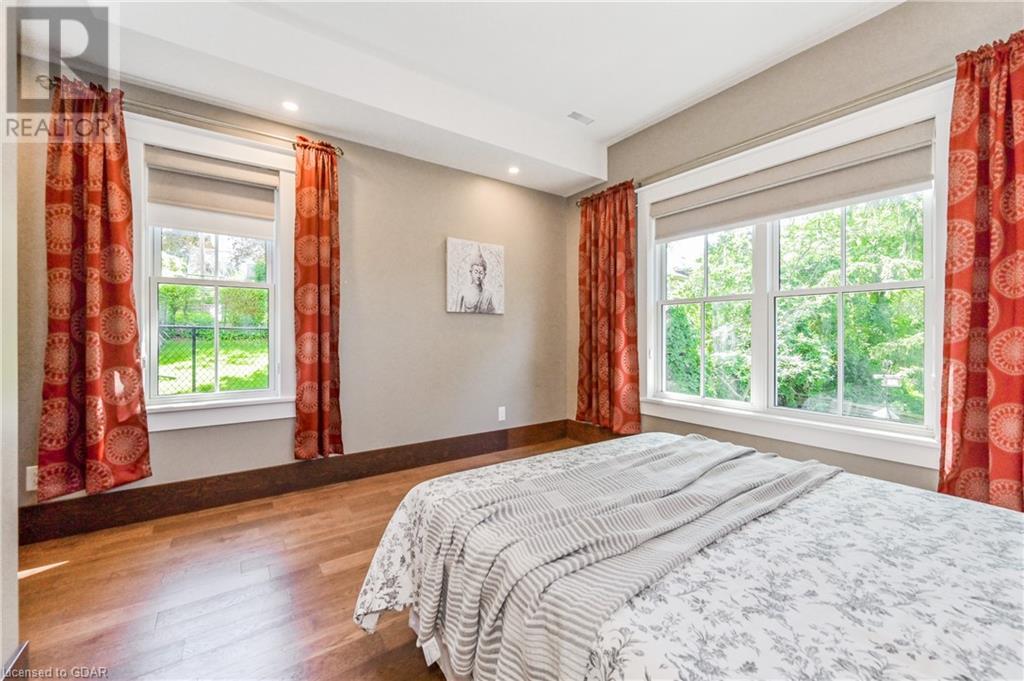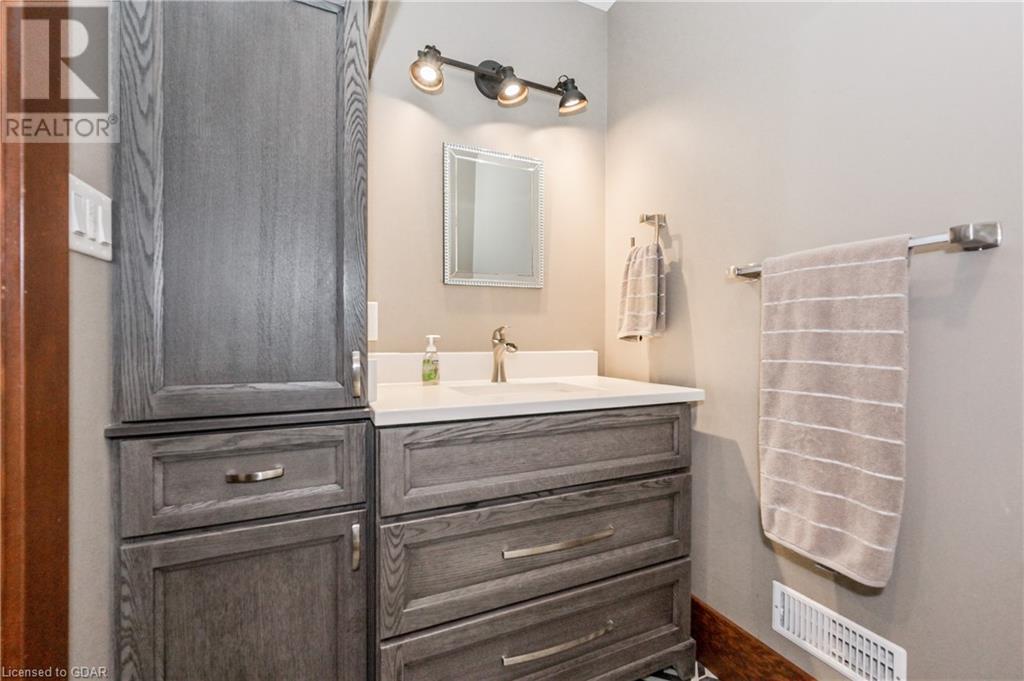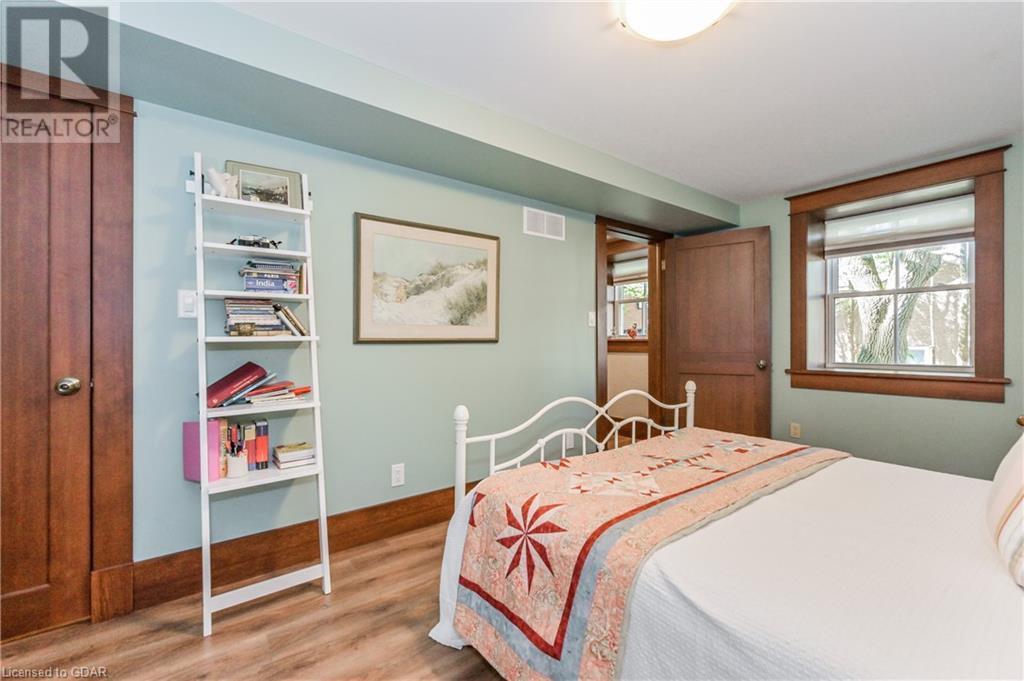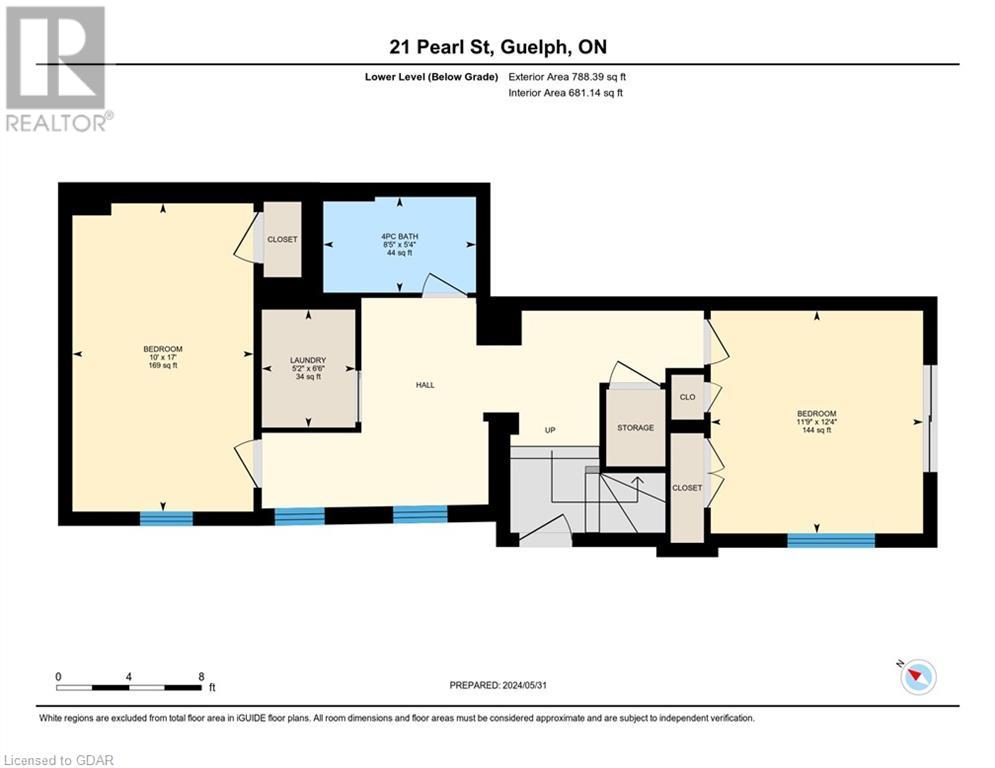3 Bedroom 3 Bathroom 1811.36 sqft
2 Level Central Air Conditioning Forced Air
$1,199,900
Welcome to this stunning and unique home, nestled in a highly desirable area just steps from Wolfond Park and the Speed River. Meticulously renovated and expanded in 2018/19, this property combines the charm of its original exposed stone and welcoming front porch with modern upgrades, including high-energy efficient windows, updated wiring, plumbing, and more. This home has 1811 square feet of above ground living space spread over two floors, plus an unfinished basement with plenty of storage space. This home lives like a bungalow with the primary bedroom located just a couple of steps up from the kitchen, dining, and living room. Beautiful oak hardwood floors and 9-foot ceilings adorn the main level, enhancing the sense of craftmanship and quality. The primary bedroom complete with an ensuite provides a perfect retreat on the same floor. The lower (above ground) level features two generous bedrooms, one with a walkout to a rear covered patio that looks out onto towering trees, offering a serene and private outdoor space. Be sure to check out the on-line floor plan and virtual tour. Situated on a quiet street lined with historical homes, you're only a short stroll away from downtown shops, restaurants, and pubs. A 10-minute walk to the GO Train provides easy access to Toronto, making this location ideal for commuters. The property includes a large exterior building (10.75' x 15.75') with endless possibilities. Enjoy the convenience of driving right to the back of the property on attractively laid interlocking stone. A true gem in a vibrant neighborhood, this one-of-a-kind property seamlessly blends historic charm with modern conveniences. Don’t miss the opportunity to make this exceptional home yours! (id:48850)
Property Details
| MLS® Number | 40597924 |
| Property Type | Single Family |
| Amenities Near By | Hospital, Park, Playground, Shopping |
| Community Features | Quiet Area |
| Equipment Type | None |
| Features | Sump Pump |
| Parking Space Total | 4 |
| Rental Equipment Type | None |
| Structure | Shed |
Building
| Bathroom Total | 3 |
| Bedrooms Above Ground | 1 |
| Bedrooms Below Ground | 2 |
| Bedrooms Total | 3 |
| Appliances | Dishwasher, Dryer, Refrigerator, Water Softener, Washer, Gas Stove(s), Window Coverings |
| Architectural Style | 2 Level |
| Basement Development | Unfinished |
| Basement Type | Full (unfinished) |
| Constructed Date | 1875 |
| Construction Style Attachment | Detached |
| Cooling Type | Central Air Conditioning |
| Exterior Finish | Stone, Stucco, Vinyl Siding |
| Foundation Type | Stone |
| Half Bath Total | 1 |
| Heating Fuel | Natural Gas |
| Heating Type | Forced Air |
| Stories Total | 2 |
| Size Interior | 1811.36 Sqft |
| Type | House |
| Utility Water | Municipal Water |
Land
| Acreage | No |
| Land Amenities | Hospital, Park, Playground, Shopping |
| Sewer | Municipal Sewage System |
| Size Depth | 109 Ft |
| Size Frontage | 35 Ft |
| Size Total Text | Under 1/2 Acre |
| Zoning Description | R1b |
Rooms
| Level | Type | Length | Width | Dimensions |
|---|
| Basement | Other | | | Measurements not available |
| Lower Level | Bedroom | | | 17'0'' x 10'0'' |
| Lower Level | Bedroom | | | 12'4'' x 11'9'' |
| Lower Level | Laundry Room | | | 6'6'' x 5'2'' |
| Lower Level | 4pc Bathroom | | | Measurements not available |
| Main Level | Full Bathroom | | | Measurements not available |
| Main Level | 2pc Bathroom | | | Measurements not available |
| Main Level | Primary Bedroom | | | 13'0'' x 16'9'' |
| Main Level | Kitchen | | | 9'3'' x 13'3'' |
| Main Level | Dining Room | | | 10'4'' x 13'3'' |
| Main Level | Living Room | | | 11'6'' x 11'7'' |
https://www.realtor.ca/real-estate/26969841/21-pearl-street-guelph




















































