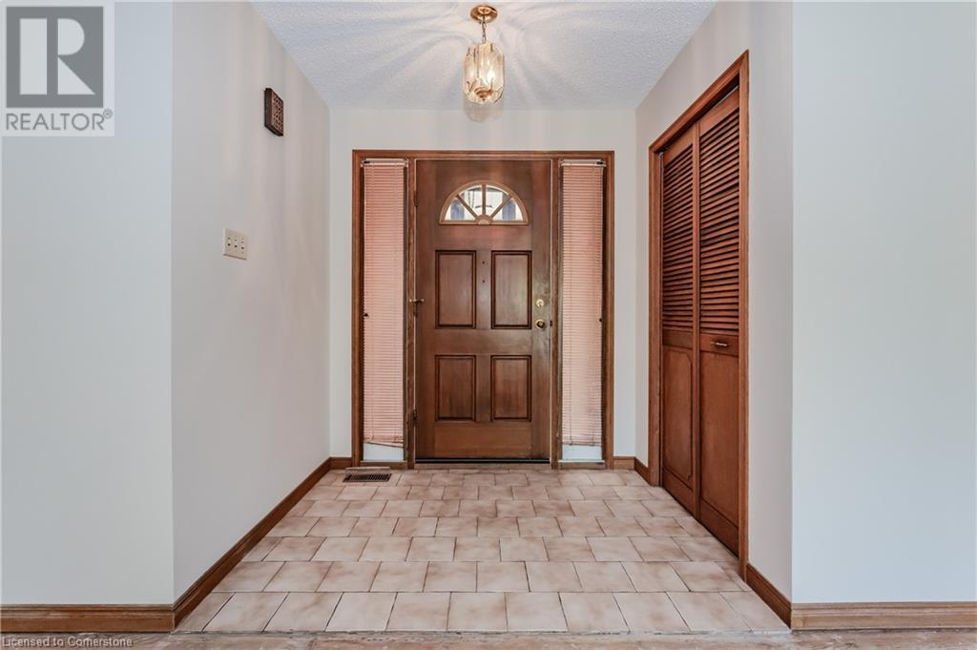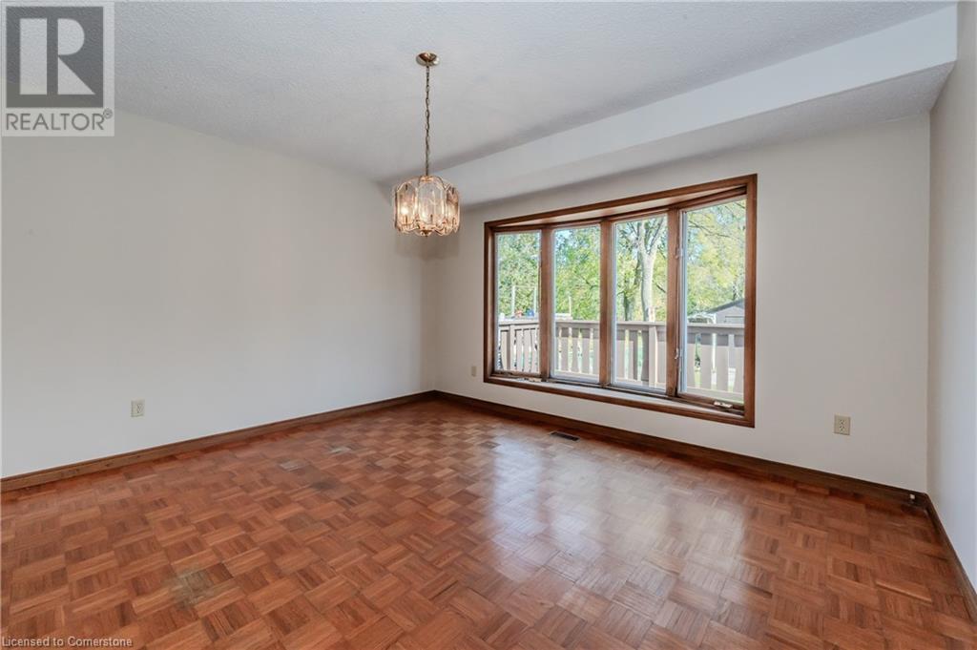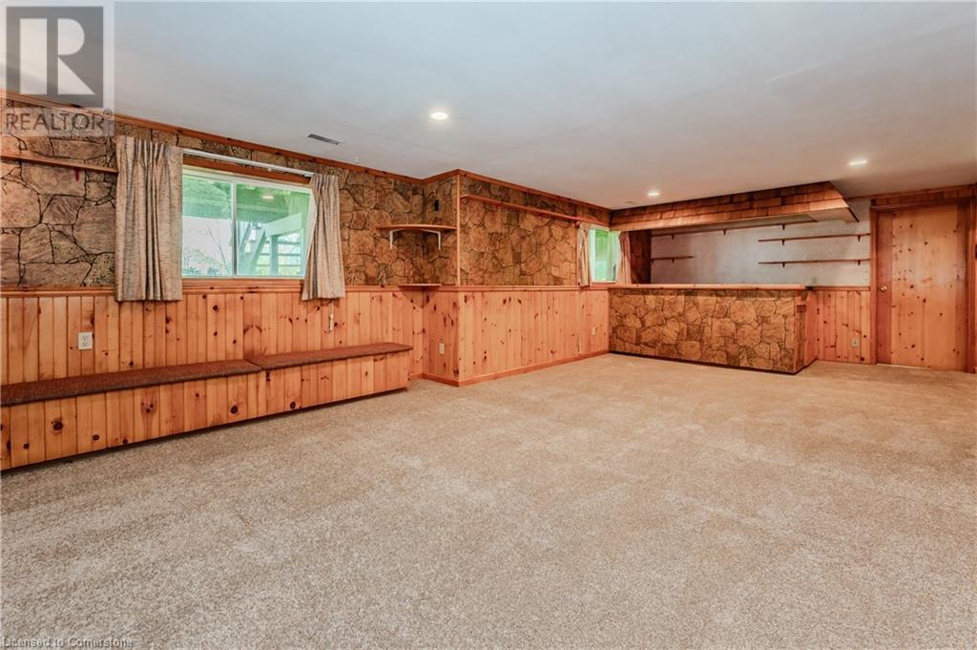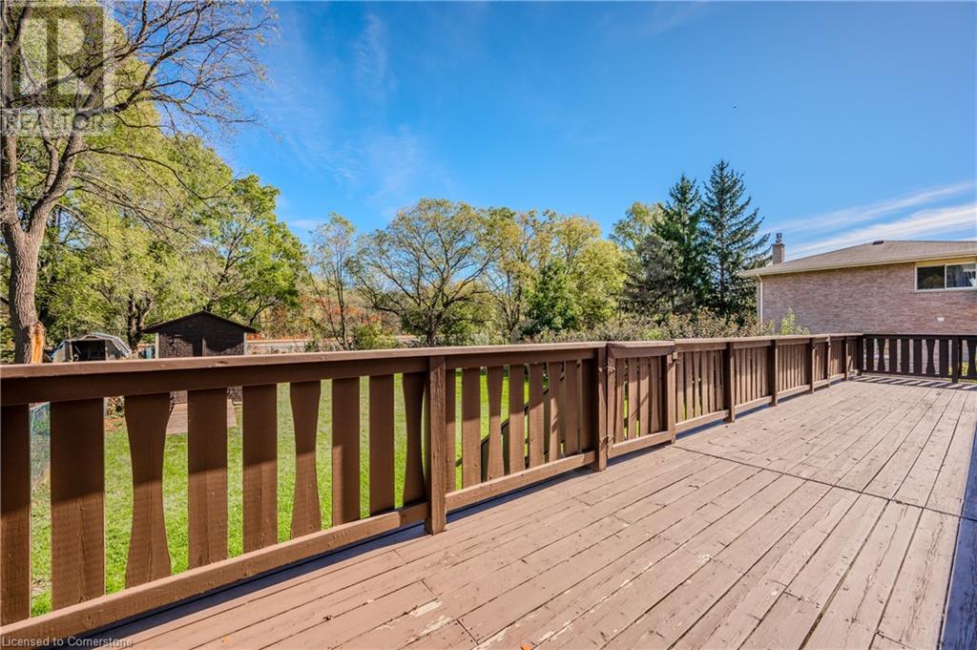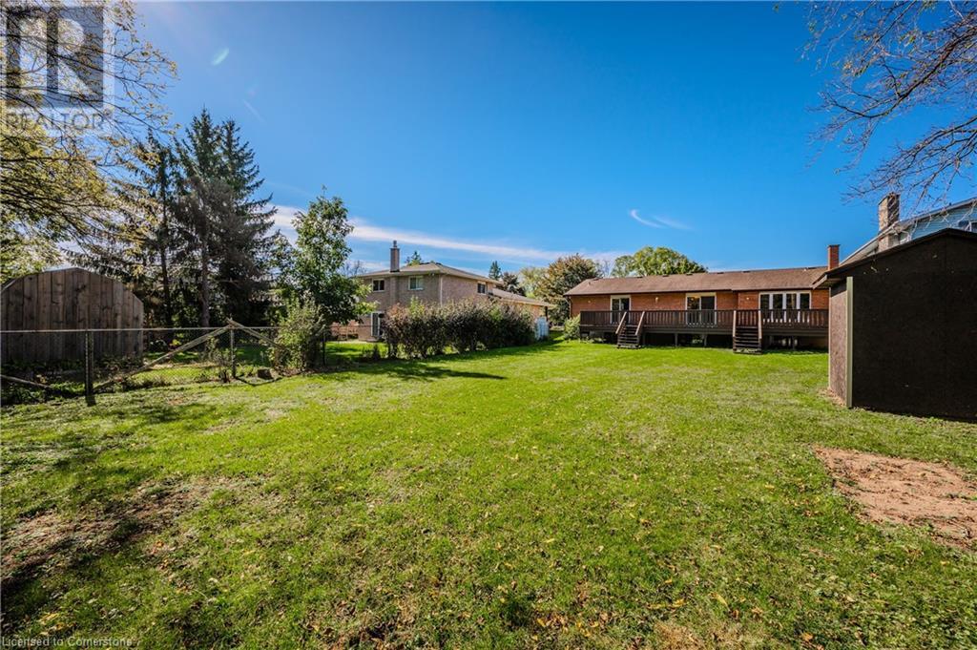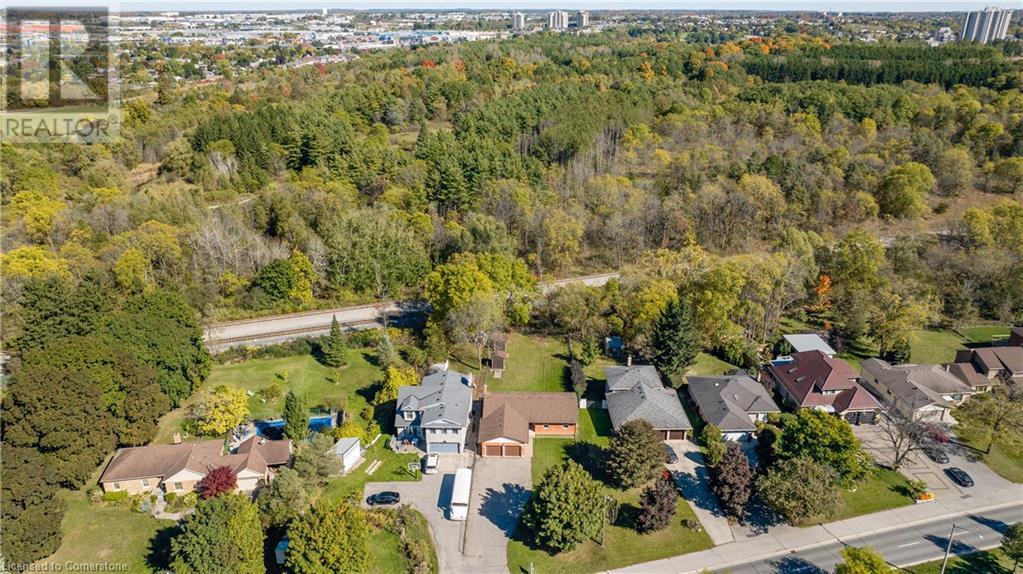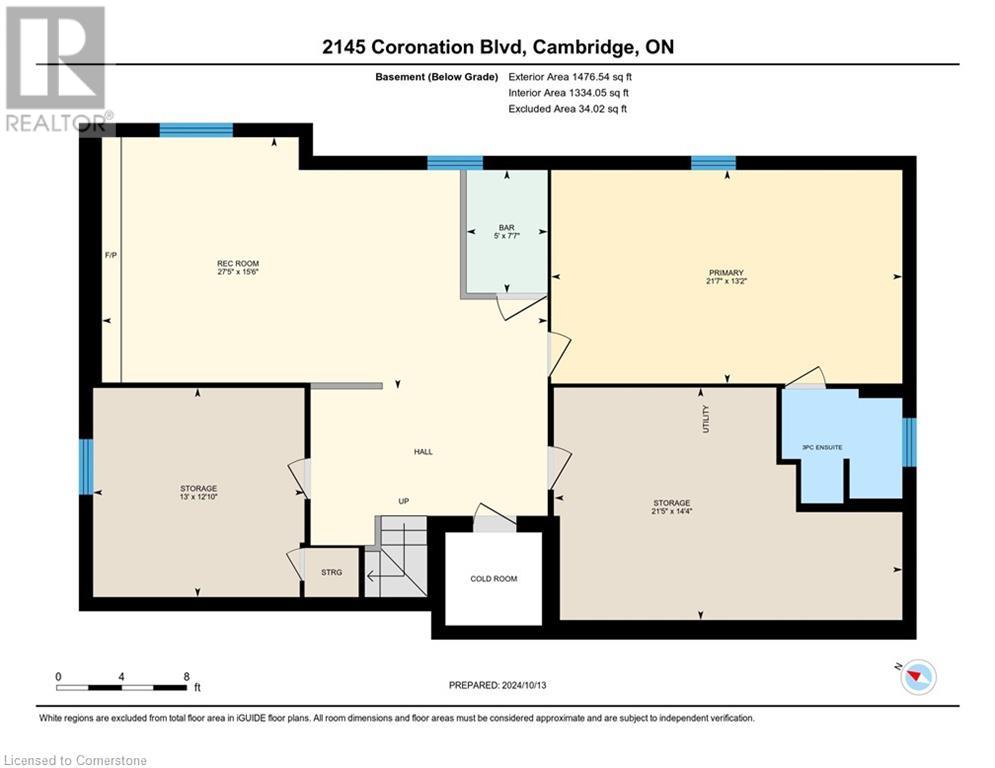2145 Coronation Boulevard, Cambridge, Ontario N3H 3S1 (27538995)
2145 Coronation Boulevard Cambridge, Ontario N3H 3S1
$699,900
This custom-built bungalow, crafted by Thorman in 1987, sits on a generous 66x243 lot backing onto the scenic Dumfries Conservation area. The home features a spacious primary bedroom with sliding doors leading to a private deck and a walk-in closet. The kitchen offers ample oak cabinetry and a walk-in pantry, perfect for storage and functionality. Equipped with a high-efficiency furnace and water softener, this home ensures comfort year-round. It has been professionally cleaned, freshly painted, and had the ducts cleaned, providing a clean slate for its next owner. While the home is structurally sound, it is ready for new flooring and some cosmetic updates, offering great potential for personalization. There's also a possibility for an in-law suite in the lower level, adding to its versatility. Located in a sought-after neighborhood near Galt Country Club, close to the hospital and all amenities, this property presents an excellent opportunity for those looking to invest in a solid home with room to make it their own. (id:48850)
Open House
This property has open houses!
2:00 pm
Ends at:4:00 pm
Property Details
| MLS® Number | 40662488 |
| Property Type | Single Family |
| Amenities Near By | Golf Nearby, Hospital, Place Of Worship, Public Transit, Schools, Shopping |
| Features | Paved Driveway, Shared Driveway |
| Parking Space Total | 10 |
Building
| Bathroom Total | 2 |
| Bedrooms Above Ground | 3 |
| Bedrooms Below Ground | 1 |
| Bedrooms Total | 4 |
| Appliances | Refrigerator, Stove |
| Architectural Style | Bungalow |
| Basement Development | Finished |
| Basement Type | Partial (finished) |
| Constructed Date | 1987 |
| Construction Style Attachment | Detached |
| Cooling Type | None |
| Exterior Finish | Brick |
| Foundation Type | Poured Concrete |
| Heating Fuel | Natural Gas |
| Heating Type | Forced Air |
| Stories Total | 1 |
| Size Interior | 1527 Sqft |
| Type | House |
| Utility Water | Municipal Water |
Parking
| Attached Garage |
Land
| Acreage | No |
| Land Amenities | Golf Nearby, Hospital, Place Of Worship, Public Transit, Schools, Shopping |
| Sewer | Municipal Sewage System |
| Size Depth | 229 Ft |
| Size Frontage | 66 Ft |
| Size Total Text | Under 1/2 Acre |
| Zoning Description | R3 |
Rooms
| Level | Type | Length | Width | Dimensions |
|---|---|---|---|---|
| Basement | Storage | 12'10'' x 13'0'' | ||
| Basement | Storage | 14'4'' x 21'5'' | ||
| Basement | Recreation Room | 15'6'' x 27'5'' | ||
| Basement | Primary Bedroom | 13'2'' x 21'7'' | ||
| Basement | Other | 7'7'' x 5'0'' | ||
| Basement | 3pc Bathroom | 7'0'' x 7'5'' | ||
| Main Level | Living Room | 17'1'' x 18'4'' | ||
| Main Level | Kitchen | 16'5'' x 13'4'' | ||
| Main Level | Dining Room | 12'2'' x 13'4'' | ||
| Main Level | Bedroom | 11'0'' x 9'2'' | ||
| Main Level | Bedroom | 13'7'' x 11'11'' | ||
| Main Level | Bedroom | 11'0'' x 9'8'' | ||
| Main Level | 4pc Bathroom | 10'5'' x 5'9'' |
https://www.realtor.ca/real-estate/27538995/2145-coronation-boulevard-cambridge
Interested?
Contact us for more information






