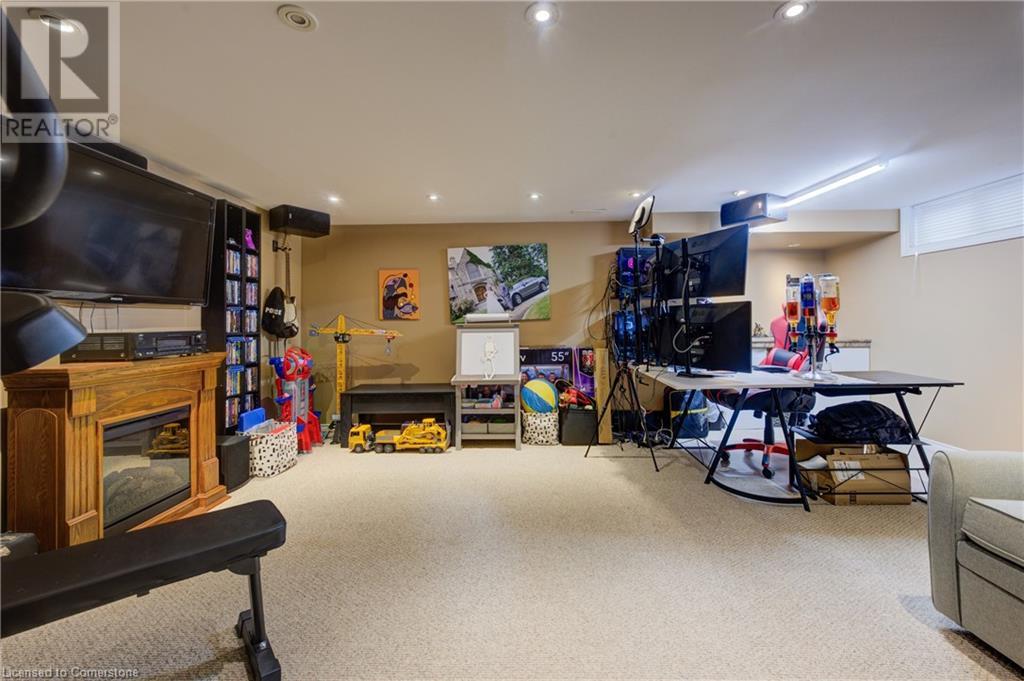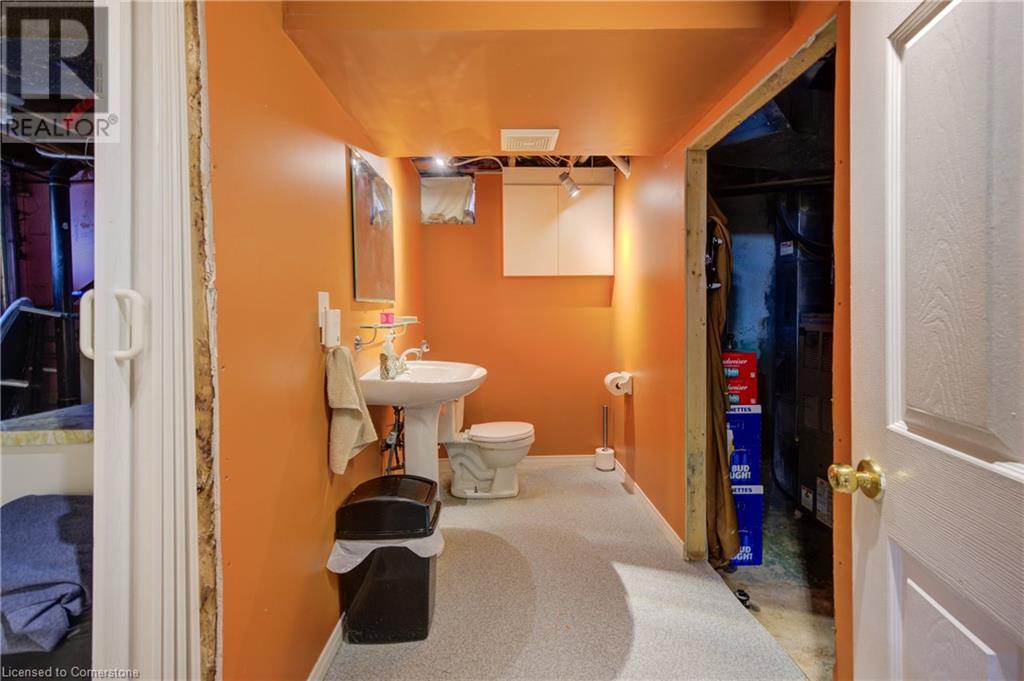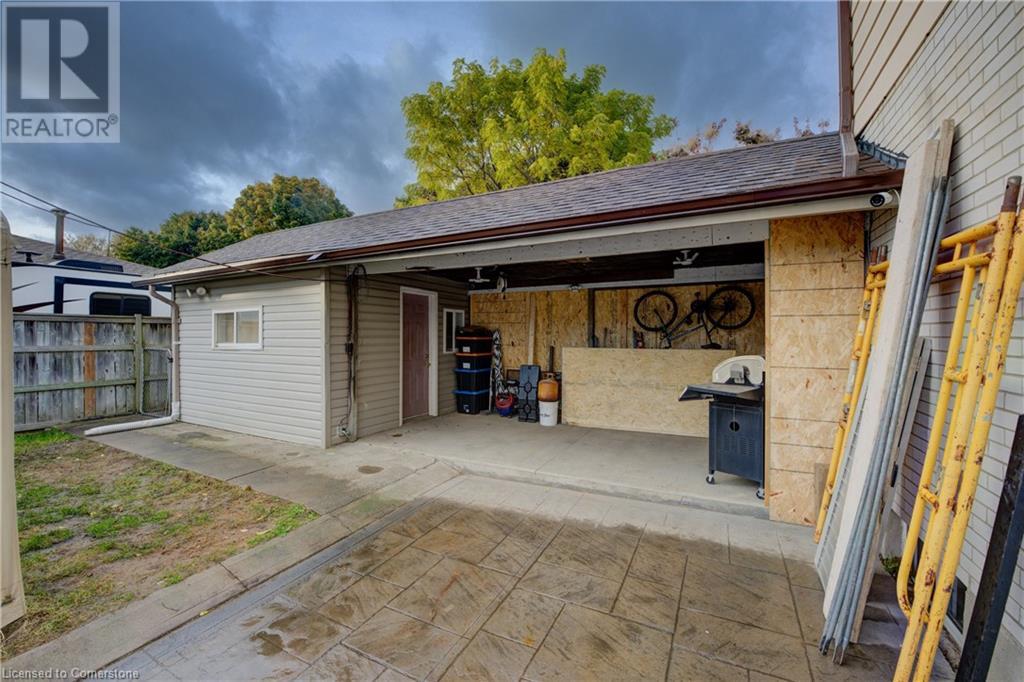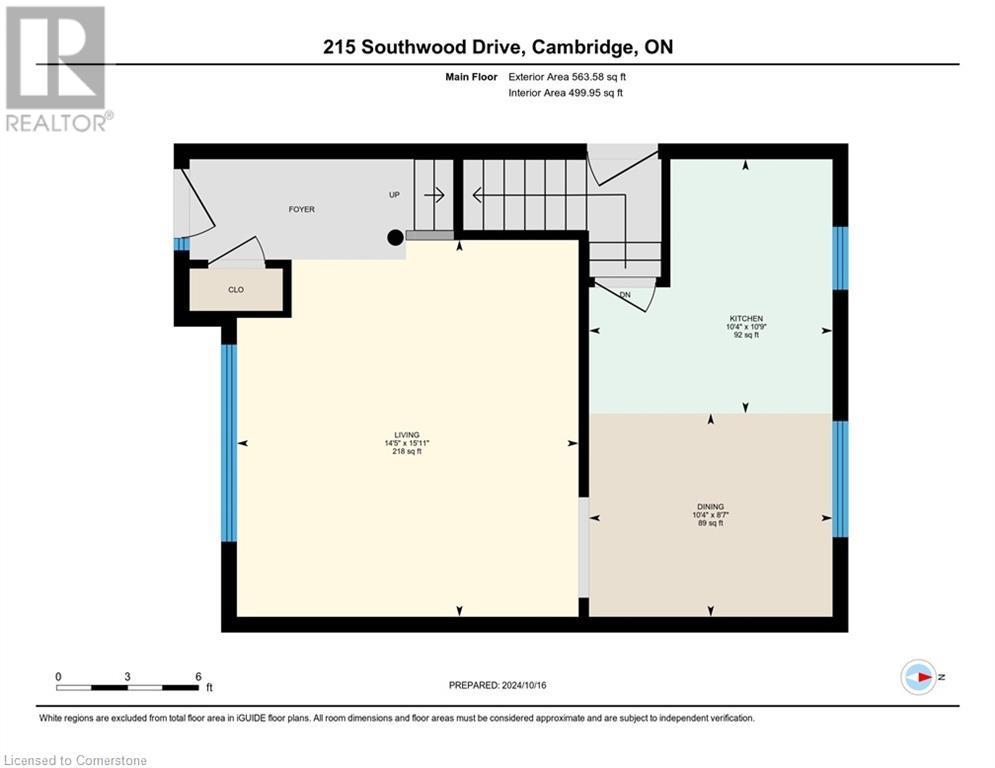215 Southwood Drive, Cambridge, Ontario N1S 3S3 (27546224)
215 Southwood Drive Cambridge, Ontario N1S 3S3
$574,900
Welcome to 215 Southwood Dr, located in a family-friendly neighborhood in Cambridge, ON. Find yourself conveniently close to Southwood Secondary School, and Willard Park, within walking distance to the Downtown core, Restaurants, shopping, and much more! This semi-detached, 2-storey home features 3 bedrooms, 1.5 bathrooms, a workshop, parking for 5 vehicles and more! The main level's living space is the perfect size, featuring a large window allowing for boasts of natural light to flood the room, creating a welcoming space to gather with family. Through the living space is the eat-in kitchen, with the perfect amount of cabinet and countertop space for food storage and prep. Through the kitchen, you will find a walk down to the basement and another exit out of the home to the back/side yard, where you can find the workshop which offers 117 sq ft. The basement features another living space, the laundry space as well as a powder room and extra storage space. All 3 bedrooms and the 4-piece bathroom are located on the second level. The front door was recently replaced in 2023, as well as the shed roof. Book your viewing today! (id:48850)
Open House
This property has open houses!
2:00 pm
Ends at:4:00 pm
Property Details
| MLS® Number | 40663515 |
| Property Type | Single Family |
| Amenities Near By | Golf Nearby, Park, Place Of Worship, Playground, Public Transit, Schools, Shopping |
| Community Features | School Bus |
| Equipment Type | Water Heater |
| Parking Space Total | 5 |
| Rental Equipment Type | Water Heater |
| Structure | Workshop |
Building
| Bathroom Total | 2 |
| Bedrooms Above Ground | 3 |
| Bedrooms Total | 3 |
| Appliances | Dryer, Refrigerator, Stove, Washer |
| Architectural Style | 2 Level |
| Basement Development | Partially Finished |
| Basement Type | Full (partially Finished) |
| Constructed Date | 1969 |
| Construction Style Attachment | Semi-detached |
| Cooling Type | Central Air Conditioning |
| Exterior Finish | Stone, Vinyl Siding |
| Foundation Type | Unknown |
| Half Bath Total | 1 |
| Heating Fuel | Natural Gas |
| Heating Type | Forced Air |
| Stories Total | 2 |
| Size Interior | 1728.38 Sqft |
| Type | House |
| Utility Water | Municipal Water |
Land
| Acreage | No |
| Land Amenities | Golf Nearby, Park, Place Of Worship, Playground, Public Transit, Schools, Shopping |
| Sewer | Municipal Sewage System |
| Size Depth | 60 Ft |
| Size Frontage | 55 Ft |
| Size Total Text | Under 1/2 Acre |
| Zoning Description | Rs1 |
Rooms
| Level | Type | Length | Width | Dimensions |
|---|---|---|---|---|
| Second Level | Primary Bedroom | 10'9'' x 10'10'' | ||
| Second Level | Bedroom | 10'9'' x 14'0'' | ||
| Second Level | Bedroom | 10'6'' x 10'7'' | ||
| Second Level | 4pc Bathroom | Measurements not available | ||
| Basement | Utility Room | 5'3'' x 10'4'' | ||
| Basement | Recreation Room | 18'10'' x 15'8'' | ||
| Basement | Laundry Room | 8'9'' x 10'4'' | ||
| Basement | 2pc Bathroom | Measurements not available | ||
| Main Level | Living Room | 15'11'' x 14'5'' | ||
| Main Level | Kitchen | 10'9'' x 10'4'' | ||
| Main Level | Dining Room | 8'7'' x 10'4'' |
https://www.realtor.ca/real-estate/27546224/215-southwood-drive-cambridge
Interested?
Contact us for more information









































