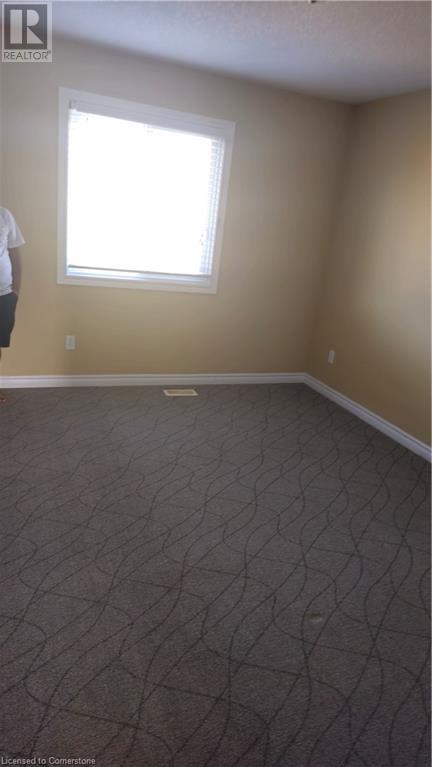224 Buttercup Court, Waterloo, Ontario N2V 2W8 (27380211)
224 Buttercup Court Waterloo, Ontario N2V 2W8
$3,300 Monthly
Insurance
Located in the highly sought-after Laurelwood neighborhood, this spacious semi-detached home features 3+1 bedrooms , and 3.5 bathrooms. Situated one of Waterloo’s best school dsitrict, it offers easy access to both the University of Waterloo and Wilfrid Laurier University. The second floor features a spacious family room.There is one bedroom in the basement, along with extra space and bathroom that serves as a great bonus. The home is conveniently located near a commercial plaza with grocery stores and other amenities, making it perfect for families and professionals alike. Don't miss the opportunity to live in this prime location! Rent is negotiable. (id:48850)
Property Details
| MLS® Number | 40643201 |
| Property Type | Single Family |
| Amenities Near By | Public Transit, Schools |
| Parking Space Total | 3 |
Building
| Bathroom Total | 4 |
| Bedrooms Above Ground | 3 |
| Bedrooms Below Ground | 1 |
| Bedrooms Total | 4 |
| Appliances | Microwave, Refrigerator, Stove |
| Architectural Style | 2 Level |
| Basement Development | Finished |
| Basement Type | Full (finished) |
| Construction Style Attachment | Semi-detached |
| Cooling Type | Central Air Conditioning |
| Exterior Finish | Vinyl Siding |
| Half Bath Total | 1 |
| Heating Type | Forced Air |
| Stories Total | 2 |
| Size Interior | 1500 Sqft |
| Type | House |
| Utility Water | Municipal Water |
Parking
| Attached Garage |
Land
| Acreage | No |
| Land Amenities | Public Transit, Schools |
| Sewer | Municipal Sewage System |
| Size Frontage | 25 Ft |
| Size Total Text | Unknown |
| Zoning Description | R5 |
Rooms
| Level | Type | Length | Width | Dimensions |
|---|---|---|---|---|
| Second Level | 3pc Bathroom | Measurements not available | ||
| Second Level | 3pc Bathroom | Measurements not available | ||
| Second Level | Bedroom | 12'2'' x 9'2'' | ||
| Second Level | Bedroom | 14'2'' x 9'2'' | ||
| Second Level | Primary Bedroom | 16'4'' x 10'8'' | ||
| Second Level | Great Room | 20'0'' x 12'4'' | ||
| Lower Level | 3pc Bathroom | Measurements not available | ||
| Lower Level | Bedroom | 10'0'' x 12'0'' | ||
| Main Level | 2pc Bathroom | Measurements not available | ||
| Main Level | Dining Room | 9'7'' x 12'4'' | ||
| Main Level | Kitchen | 9'8'' x 12'4'' | ||
| Main Level | Living Room | 19'6'' x 11'9'' |
https://www.realtor.ca/real-estate/27380211/224-buttercup-court-waterloo
Interested?
Contact us for more information





















