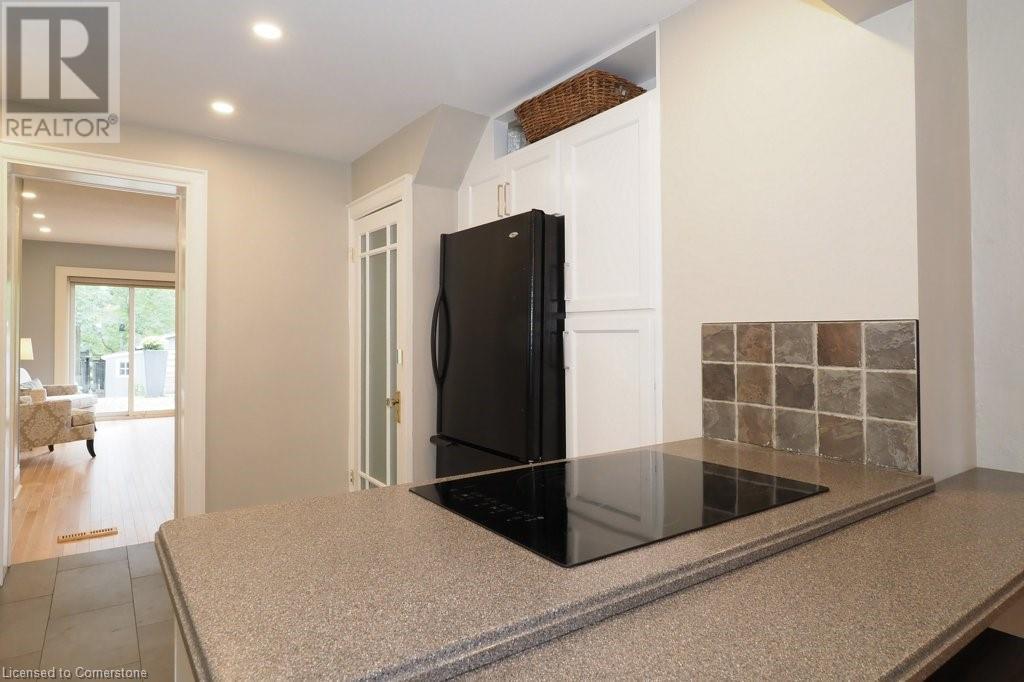3 Bedroom 2 Bathroom 1911.76 sqft
2 Level Fireplace Central Air Conditioning Forced Air Landscaped
$799,900
Beautiful classic two storey all brick home in a prime location near uptown Waterloo. Close to parks, trails. schools, public transit, restaurants and more! This charming 3 bedroom, 2 bathroom (4-piece and 3-piece) home features a living room with hardwood flooring and a wood burning fireplace, a bright family room addition and a gorgeous eat-in kitchen with white cabinetry, corian countertops, an island, built-in appliances and ceramic tile flooring. Walk-out from the main floor to the oversized west facing deck. The large, private backyard is fully fenced and features mature trees and a shed. The upper level has 3 bedrooms, a bathroom and a walk-out to a rooftop terrace overlooking the front and back yards! Access the basement through the home or walk-down from the back yard to the finished rec room, bathroom and utility room. One car garage and driveway parking for one car. This home has been very well cared for and is truly a gem! (id:48850)
Property Details
| MLS® Number | 40655964 |
| Property Type | Single Family |
| Amenities Near By | Hospital, Public Transit, Schools |
| Community Features | Quiet Area |
| Equipment Type | Water Heater |
| Features | Automatic Garage Door Opener |
| Parking Space Total | 2 |
| Rental Equipment Type | Water Heater |
| Structure | Shed |
Building
| Bathroom Total | 2 |
| Bedrooms Above Ground | 3 |
| Bedrooms Total | 3 |
| Appliances | Dishwasher, Dryer, Microwave, Oven - Built-in, Refrigerator, Stove, Water Softener, Washer, Window Coverings |
| Architectural Style | 2 Level |
| Basement Development | Finished |
| Basement Type | Full (finished) |
| Constructed Date | 1939 |
| Construction Style Attachment | Detached |
| Cooling Type | Central Air Conditioning |
| Exterior Finish | Brick |
| Fire Protection | Smoke Detectors |
| Fireplace Fuel | Wood |
| Fireplace Present | Yes |
| Fireplace Total | 1 |
| Fireplace Type | Other - See Remarks |
| Foundation Type | Poured Concrete |
| Heating Fuel | Natural Gas |
| Heating Type | Forced Air |
| Stories Total | 2 |
| Size Interior | 1911.76 Sqft |
| Type | House |
| Utility Water | Municipal Water |
Parking
Land
| Acreage | No |
| Fence Type | Partially Fenced |
| Land Amenities | Hospital, Public Transit, Schools |
| Landscape Features | Landscaped |
| Sewer | Municipal Sewage System |
| Size Depth | 142 Ft |
| Size Frontage | 44 Ft |
| Size Total Text | Under 1/2 Acre |
| Zoning Description | Gr2 |
Rooms
| Level | Type | Length | Width | Dimensions |
|---|
| Second Level | Primary Bedroom | | | 14'6'' x 10'1'' |
| Second Level | Bedroom | | | 11'2'' x 12'9'' |
| Second Level | Bedroom | | | 10'11'' x 7'9'' |
| Second Level | 4pc Bathroom | | | 8'4'' x 6'9'' |
| Basement | Utility Room | | | 15'8'' x 9'7'' |
| Basement | Recreation Room | | | 9'6'' x 19'0'' |
| Basement | 3pc Bathroom | | | 4'0'' x 9'1'' |
| Main Level | Living Room | | | 10'10'' x 20'1'' |
| Main Level | Kitchen | | | 11'5'' x 9'9'' |
| Main Level | Family Room | | | 9'11'' x 19'1'' |
| Main Level | Dining Room | | | 10'9'' x 9'9'' |
Utilities
| Electricity | Available |
| Natural Gas | Available |
https://www.realtor.ca/real-estate/27494339/243-bowman-street-waterloo




















































