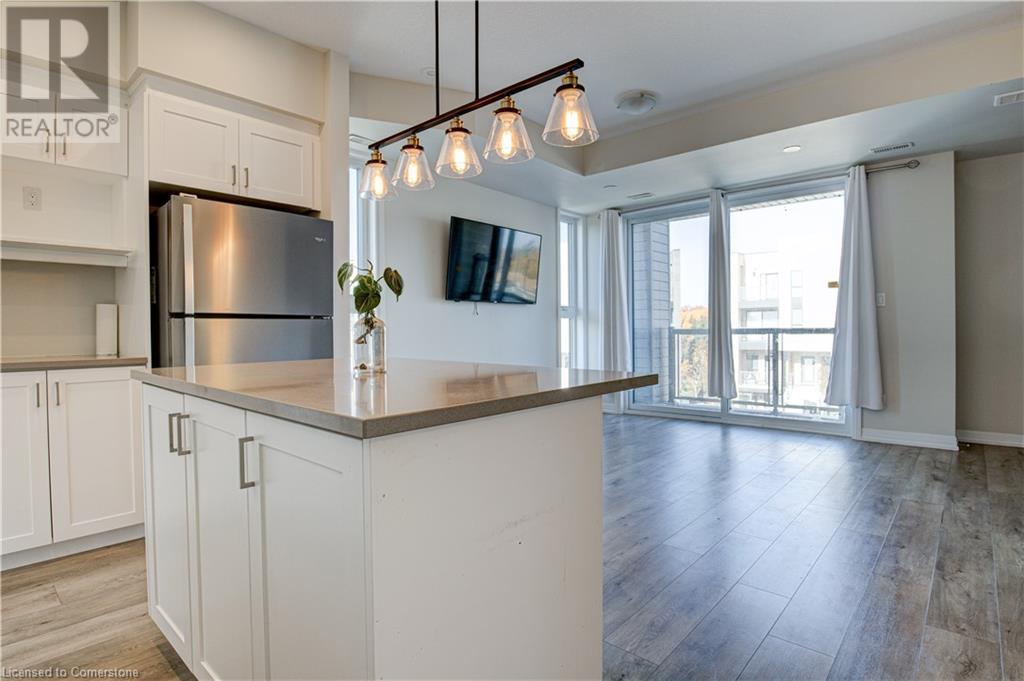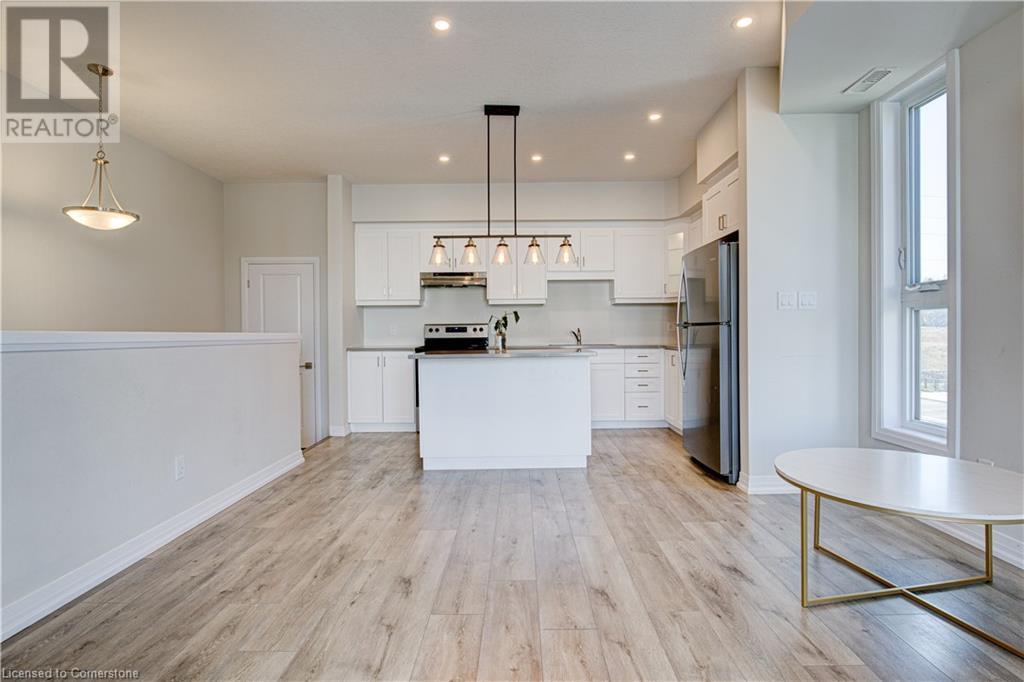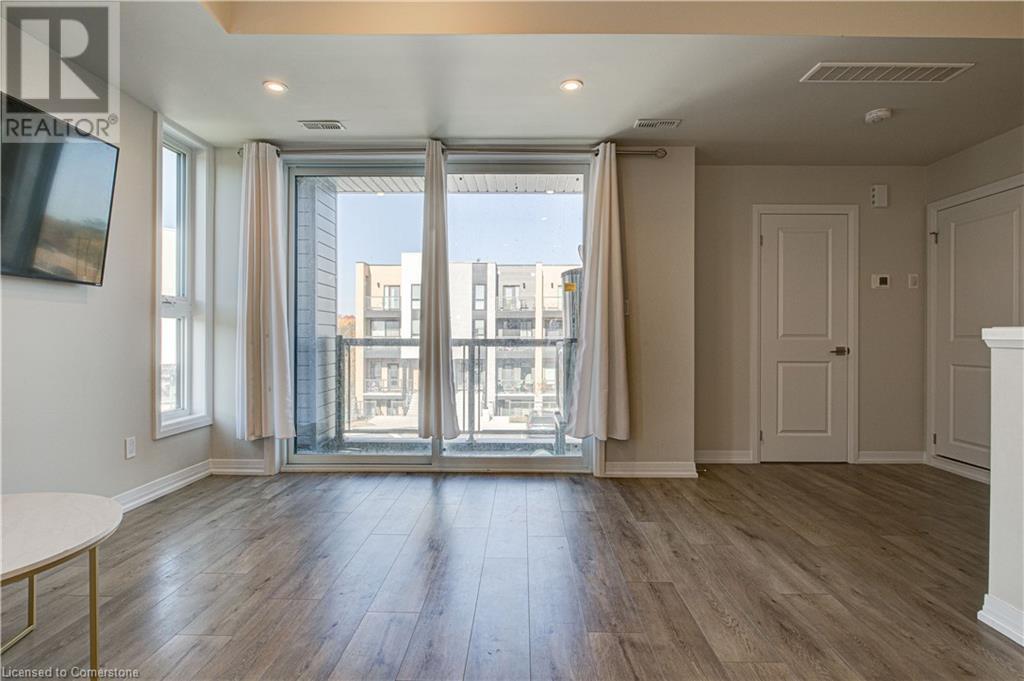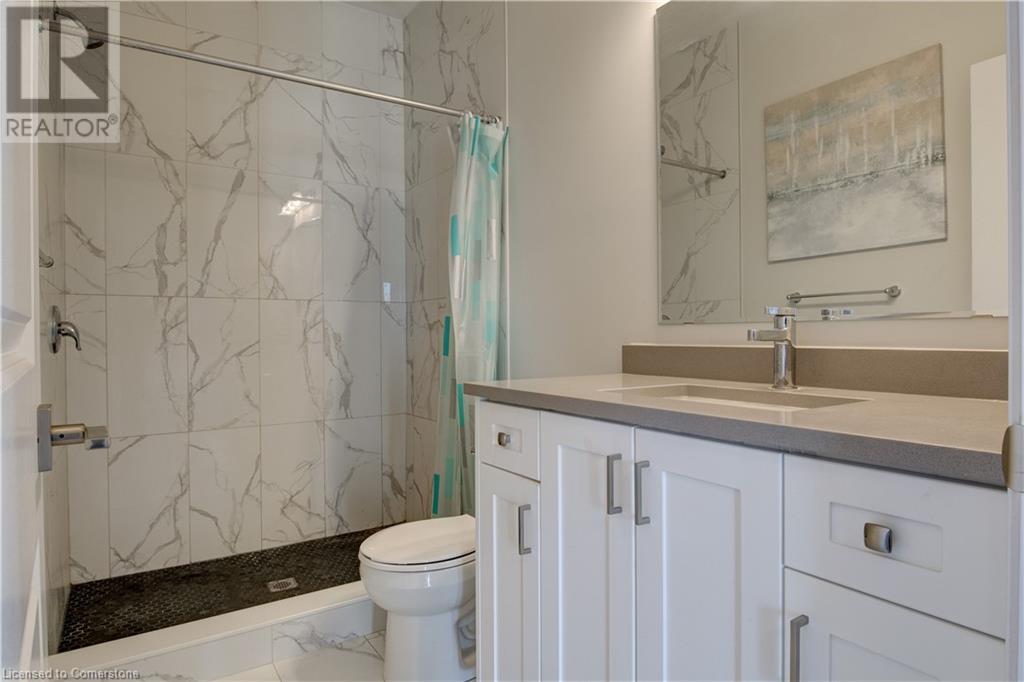2 Bedroom 3 Bathroom 1300 sqft
2 Level Central Air Conditioning Forced Air
$2,300 Monthly
Discover the perfect blend of space and modern living in this upgraded 2-bedroom townhouse located at 73-261 Woodbine Ave in Kitchener. This remarkable stacked townhouse features 2 bedrooms and 2.5 baths, designed with contemporary upgrades throughout. As you enter, you’ll be greeted by a bright and airy open-concept layout, accentuated by large windows that flood the space with natural light.. The kitchen is a culinary delight, equipped with stainless steel appliances, elegant quartz countertops, and ample cabinetry for all your essentials. Upstairs, each spacious bedroom comes with its own ensuite bathroom adorned with quartz finishes; the primary suite even boasts a walk-in closet for extra convenience. Enjoy the luxury of upgraded waterproof vinyl flooring throughout the entire home, in-suite laundry, and a private balcony ideal for savoring your morning coffee or unwinding after a long day. Situated in a desirable area of Kitchener, this townhouse is just minutes from shopping, dining, parks, and public transportation, with easy access to major highways. Bell high speed internet included. Seize the opportunity to make this stunning townhouse your new home—contact us today to arrange a viewing! (id:48850)
Property Details
| MLS® Number | 40667558 |
| Property Type | Single Family |
| Amenities Near By | Public Transit |
| Community Features | Quiet Area |
| Features | Balcony |
| Parking Space Total | 1 |
Building
| Bathroom Total | 3 |
| Bedrooms Above Ground | 2 |
| Bedrooms Total | 2 |
| Appliances | Dishwasher, Dryer, Refrigerator, Stove, Washer, Hood Fan |
| Architectural Style | 2 Level |
| Basement Type | None |
| Construction Style Attachment | Attached |
| Cooling Type | Central Air Conditioning |
| Exterior Finish | Vinyl Siding |
| Foundation Type | Unknown |
| Half Bath Total | 1 |
| Heating Type | Forced Air |
| Stories Total | 2 |
| Size Interior | 1300 Sqft |
| Type | Row / Townhouse |
| Utility Water | Municipal Water |
Land
| Acreage | No |
| Land Amenities | Public Transit |
| Sewer | Municipal Sewage System |
| Size Total Text | Under 1/2 Acre |
| Zoning Description | R6 |
Rooms
| Level | Type | Length | Width | Dimensions |
|---|
| Second Level | Bedroom | | | 10'0'' x 9'0'' |
| Second Level | Living Room | | | 12'0'' x 13'0'' |
| Second Level | 2pc Bathroom | | | Measurements not available |
| Second Level | Kitchen | | | 9'0'' x 13'0'' |
| Third Level | 3pc Bathroom | | | Measurements not available |
| Third Level | 3pc Bathroom | | | Measurements not available |
| Third Level | Primary Bedroom | | | 12'0'' x 10'0'' |
https://www.realtor.ca/real-estate/27571506/261-woodbine-avenue-unit-73-kitchener

































