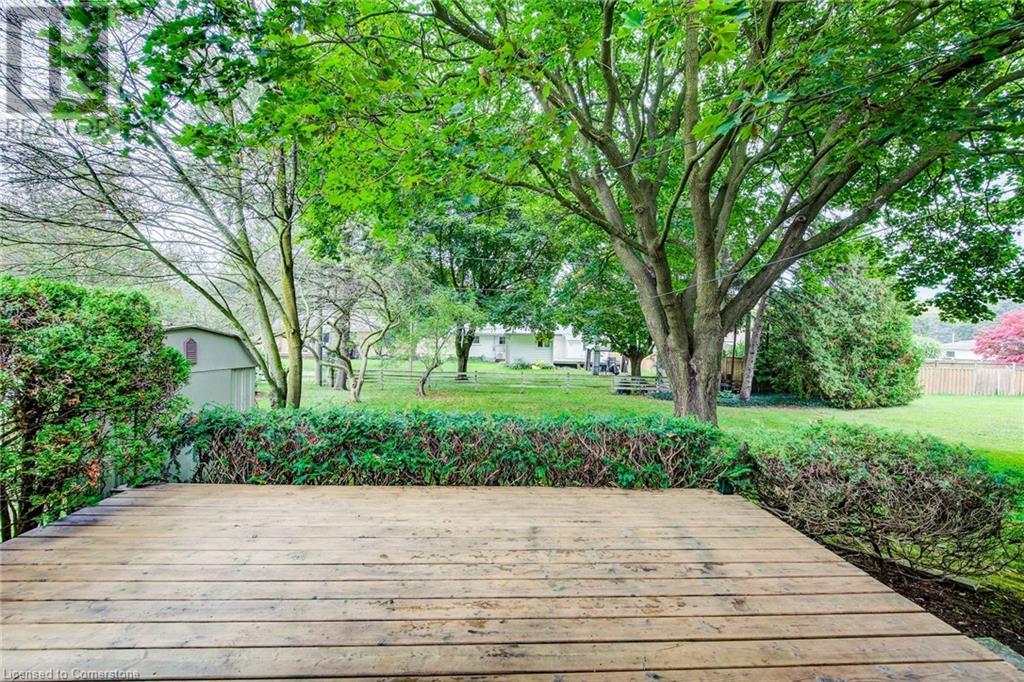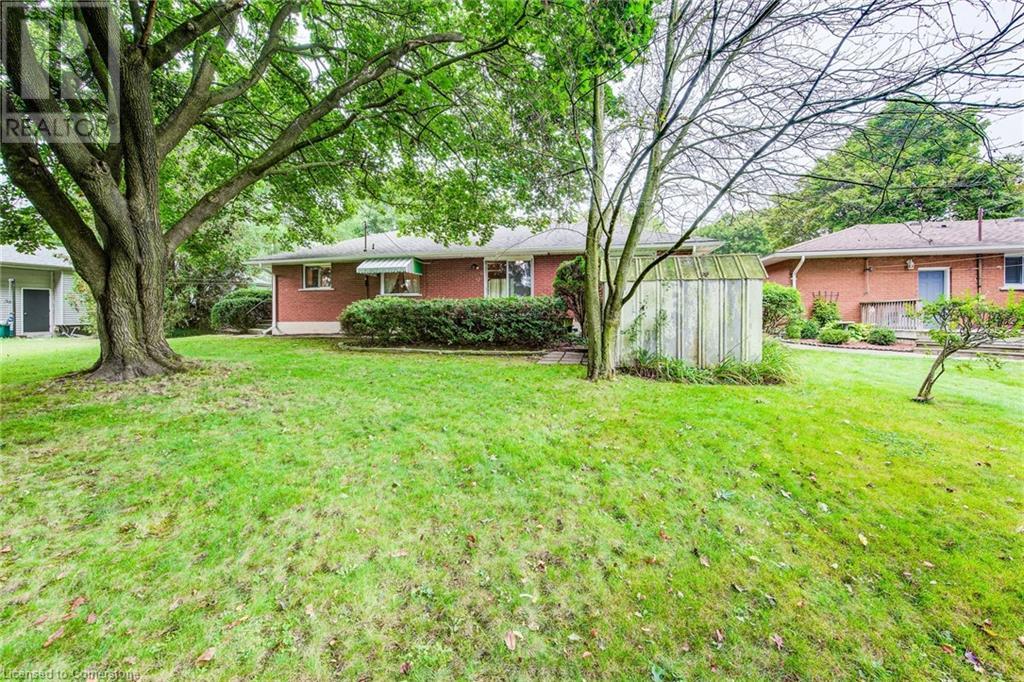3 Bluejay Road, Elmira, Ontario N3B 1H9 (27531290)
3 Bluejay Road Elmira, Ontario N3B 1H9
$759,900
Open House Sunday Oct. 20 2-4 pm Looking for a spacious, brick, custom-built ranch bungalow located in the beautiful Birdland area of Elmira? Here is your rare and unique opportunity - so don't delay! Lovely curb appeal, privacy, peaceful surroundings, and the gorgeous, sizable lot (70 ft. x 135 ft.), filled with attractive plants and stunning mature trees, all make for a country paradise! Whether you plan to relax, or entertain family and friends on the generous-sized deck, putter in the garden, or add a pool or hot tub, the possibilities are endless! This well-maintained home offers main floor living, large rooms, with natural light streaming in from the substantial windows, and open concept living and family rooms! The family room even has convenient sliding glass doors to the splendid yard! Updates include carpeting in the recreation room, deck, tub surround, central air conditioning unit, water heater which is owned (included) and roof, all approx. 10-15 years old. There are lovely, original hardwood floors in the bedrooms, roomy closets, two bathrooms, as well as two wood burning fireplaces. The kitchen has a modern stainless steel fridge, ample cupboards and counters, and cork flooring. An attached, oversized, single garage features a single door to the house, as well as an additional exit to the walkway leading to the backyard. The basement features a huge recreation room, den, storage, laundry space, and 3 piece bathroom. Measuring almost 1340 sq.ft. on just the main floor, this amazing home is suitable for families, executives, or retirees. The basement has many prospects and could be converted to an in-law suite. Ideally situated within walking distance of Elementary Schools, Public High School, grocery stores, Community Center, parks, and the Elmira Farmer's Market. You are close to Elmira Curling Club and Golf Course and have easy access to K-W's amenities. This home has so much potential - it is ready for you to put your own personal touches on it! (id:48850)
Open House
This property has open houses!
2:00 pm
Ends at:4:00 pm
Great Opportunity to own a large bungalow on a premium mature treed lot in the lovely town of Elmira!
Property Details
| MLS® Number | 40661731 |
| Property Type | Single Family |
| Amenities Near By | Golf Nearby, Park, Place Of Worship, Playground, Public Transit, Schools, Shopping |
| Community Features | Community Centre |
| Equipment Type | None |
| Features | Paved Driveway |
| Parking Space Total | 4 |
| Rental Equipment Type | None |
Building
| Bathroom Total | 2 |
| Bedrooms Above Ground | 2 |
| Bedrooms Total | 2 |
| Appliances | Dryer, Refrigerator, Stove, Washer |
| Architectural Style | Bungalow |
| Basement Development | Partially Finished |
| Basement Type | Full (partially Finished) |
| Constructed Date | 1965 |
| Construction Style Attachment | Detached |
| Cooling Type | Central Air Conditioning |
| Exterior Finish | Brick |
| Fireplace Fuel | Wood |
| Fireplace Present | Yes |
| Fireplace Total | 2 |
| Fireplace Type | Other - See Remarks |
| Foundation Type | Poured Concrete |
| Heating Fuel | Natural Gas |
| Heating Type | Forced Air |
| Stories Total | 1 |
| Size Interior | 2707 Sqft |
| Type | House |
| Utility Water | Municipal Water |
Parking
| Attached Garage |
Land
| Acreage | No |
| Fence Type | Partially Fenced |
| Land Amenities | Golf Nearby, Park, Place Of Worship, Playground, Public Transit, Schools, Shopping |
| Sewer | Municipal Sewage System |
| Size Depth | 135 Ft |
| Size Frontage | 70 Ft |
| Size Total Text | Under 1/2 Acre |
| Zoning Description | R2 |
Rooms
| Level | Type | Length | Width | Dimensions |
|---|---|---|---|---|
| Basement | Storage | 10'4'' x 8'10'' | ||
| Basement | Cold Room | 9'3'' x 4'8'' | ||
| Basement | Laundry Room | 13'0'' x 10'10'' | ||
| Basement | Utility Room | 20'1'' x 11'7'' | ||
| Basement | 3pc Bathroom | Measurements not available | ||
| Basement | Den | 20'4'' x 17'0'' | ||
| Basement | Recreation Room | 27'7'' x 13'10'' | ||
| Main Level | 4pc Bathroom | Measurements not available | ||
| Main Level | Bedroom | 11'3'' x 10'5'' | ||
| Main Level | Primary Bedroom | 11'11'' x 10'10'' | ||
| Main Level | Dining Room | 12'2'' x 10'6'' | ||
| Main Level | Kitchen | 12'5'' x 10'8'' | ||
| Main Level | Family Room | 20'6'' x 11'11'' | ||
| Main Level | Living Room | 17'7'' x 14'4'' |
https://www.realtor.ca/real-estate/27531290/3-bluejay-road-elmira
Interested?
Contact us for more information











































