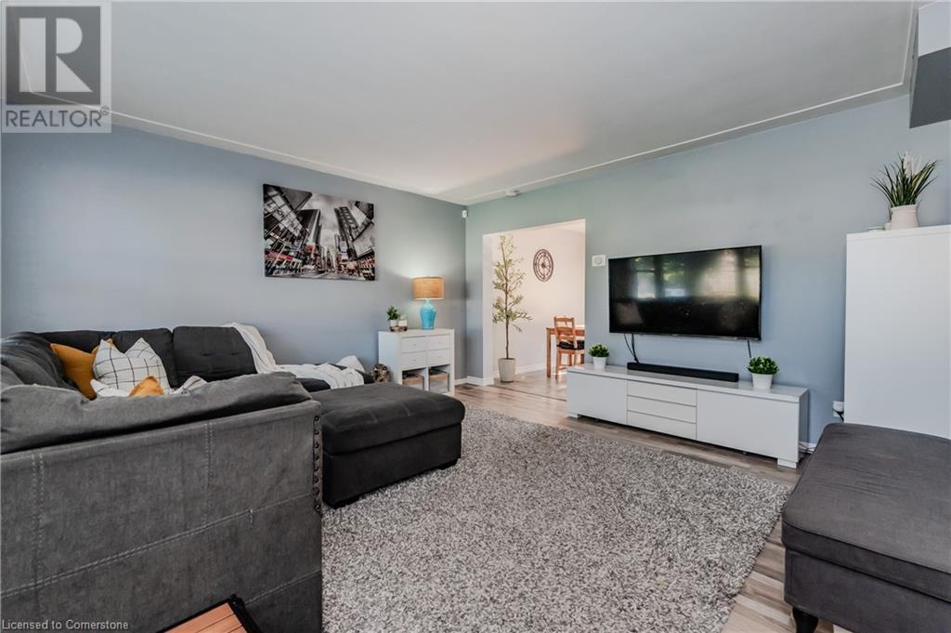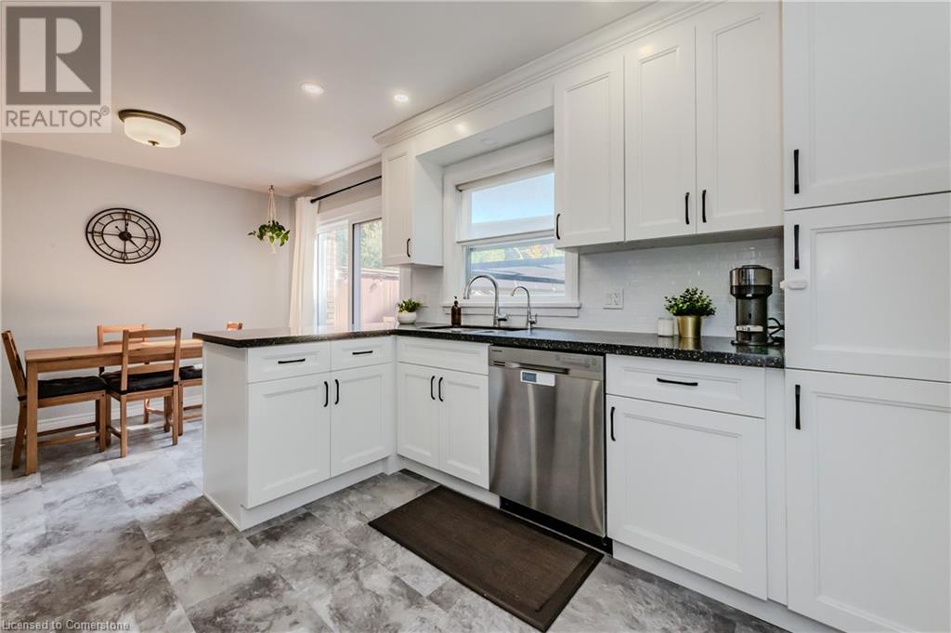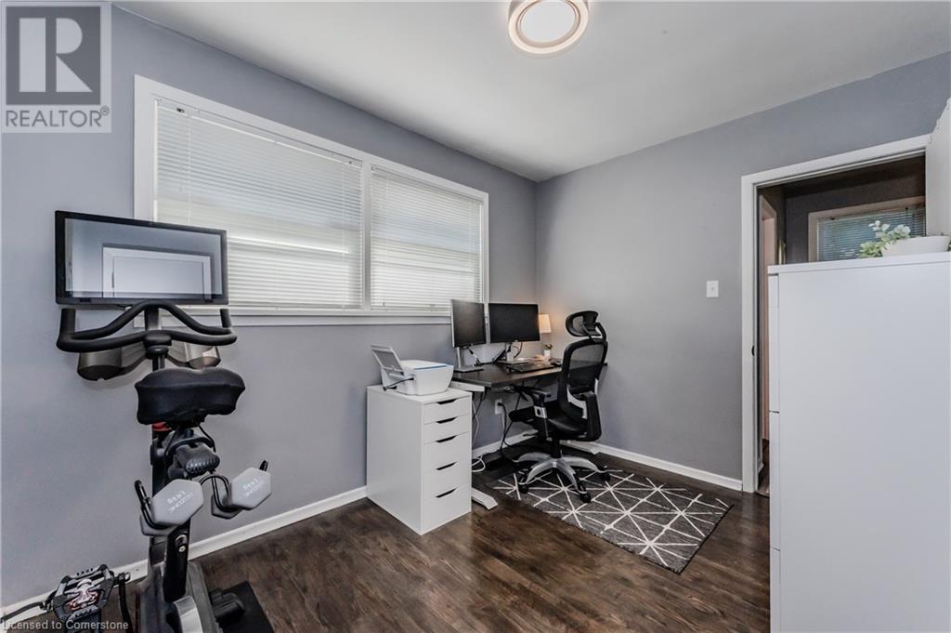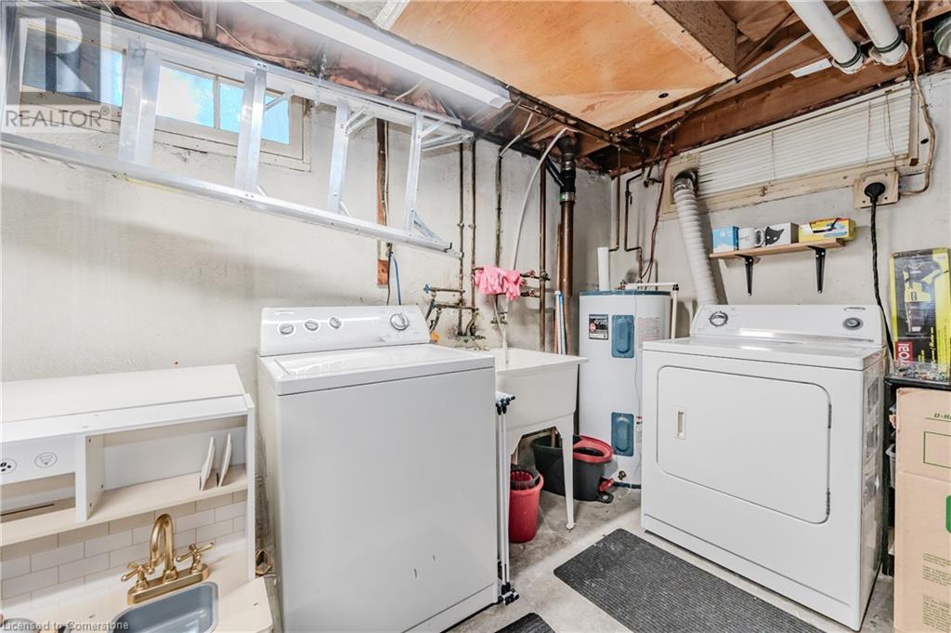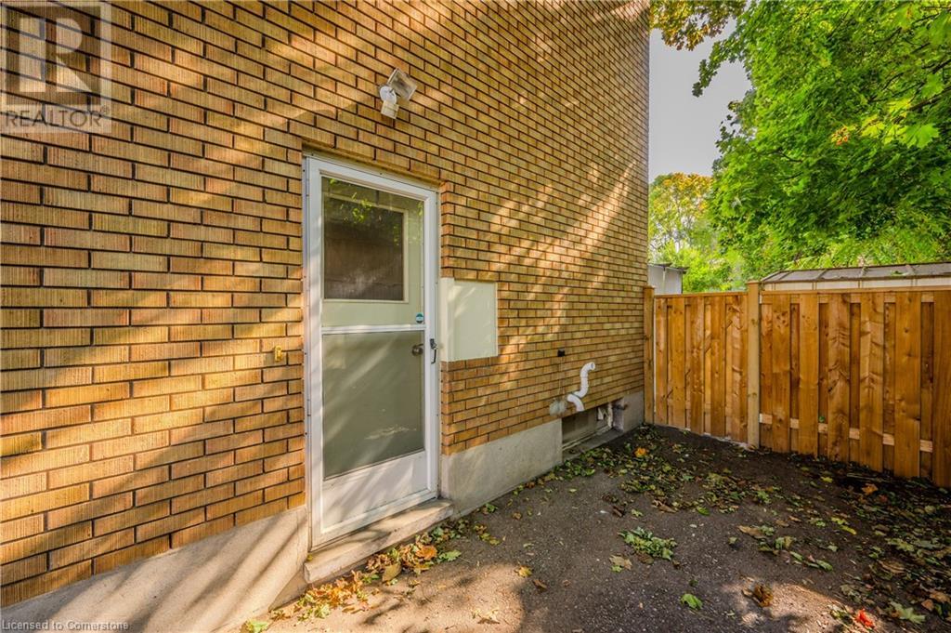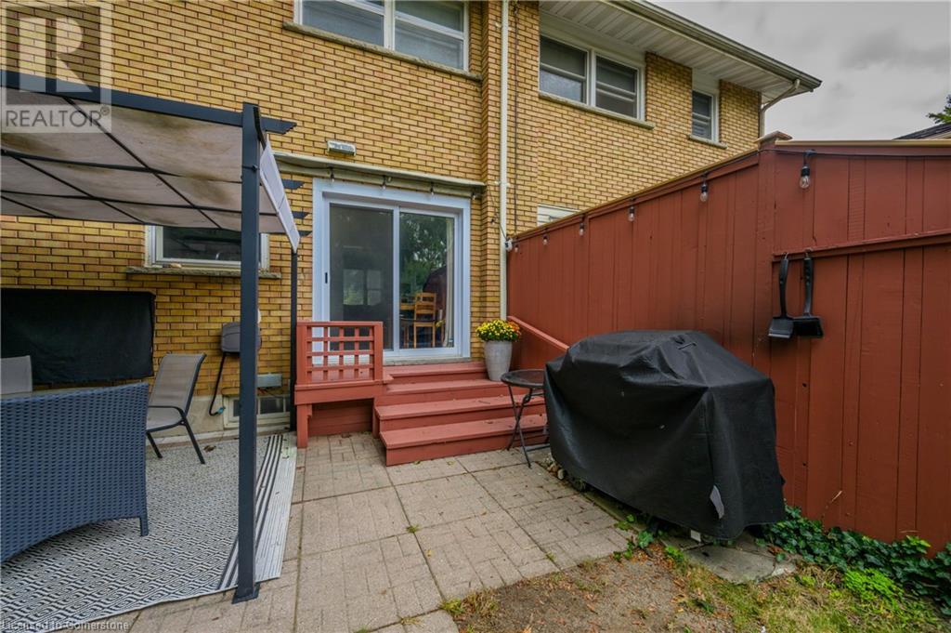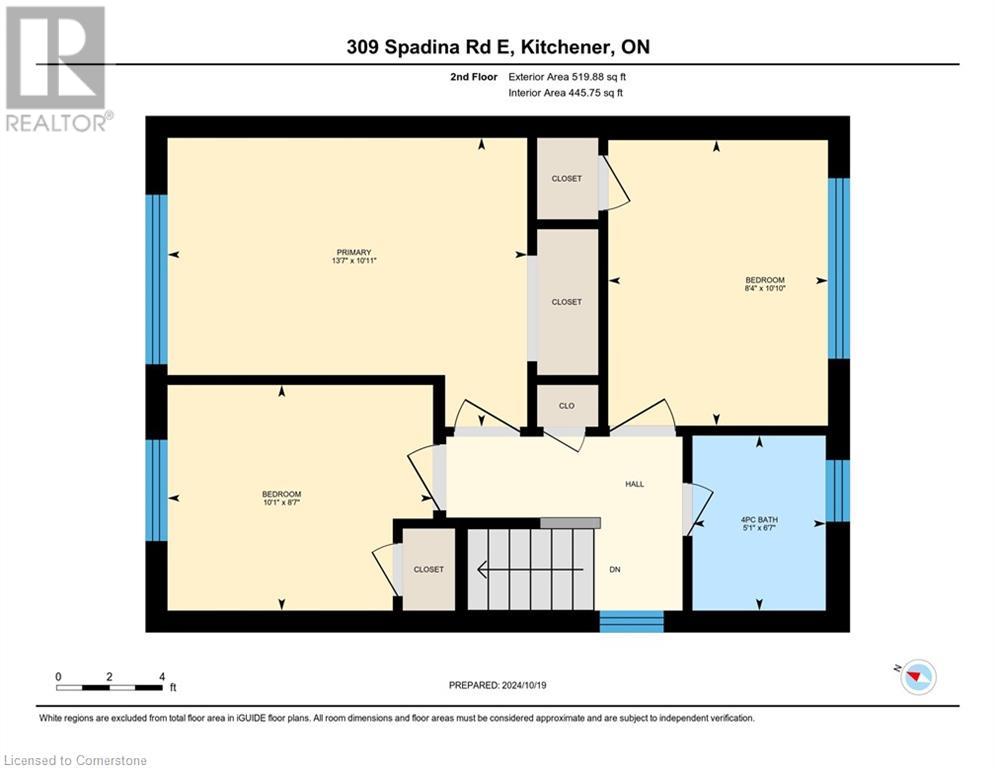309 Spadina Road E, Kitchener, Ontario N2M 3X9 (27561949)
309 Spadina Road E Kitchener, Ontario N2M 3X9
$549,900
Welcome to 309 Spadina Rd E. This bright, beautiful 3-bedroom, 1-bathroom semi detached home is perfect for those looking to get into the market. With a wide lot and 1485 sq. ft. of total finished living space, this carpet-free home has everything you need to settle in and grow. Step into the spacious main living area, which seamlessly connects to the newly renovated kitchen, complete with stainless steel appliances (2021) and a sliding door that opens to the generous sized backyard—perfect for entertaining and outdoor activities. Upstairs, you'll find three bedrooms and a full bathroom, offering plenty of comfort and space for the family. The fully finished basement provides extra flexibility, ideal for a home office, gym, or entertainment area, and includes a separate side entrance for added convenience and potential. Located close to schools, shopping, parks, and major highways, 309 Spadina Rd E is the perfect place to call home! (id:48850)
Open House
This property has open houses!
2:00 am
Ends at:4:00 pm
2:00 am
Ends at:4:00 pm
Property Details
| MLS® Number | 40666366 |
| Property Type | Single Family |
| Amenities Near By | Hospital, Park, Public Transit, Schools, Shopping |
| Equipment Type | None |
| Features | Paved Driveway |
| Parking Space Total | 4 |
| Rental Equipment Type | None |
| Structure | Shed |
Building
| Bathroom Total | 1 |
| Bedrooms Above Ground | 3 |
| Bedrooms Total | 3 |
| Appliances | Dishwasher, Dryer, Refrigerator, Stove, Water Softener, Washer, Microwave Built-in |
| Architectural Style | 2 Level |
| Basement Development | Partially Finished |
| Basement Type | Full (partially Finished) |
| Construction Style Attachment | Semi-detached |
| Cooling Type | Central Air Conditioning |
| Exterior Finish | Brick, Vinyl Siding |
| Foundation Type | Poured Concrete |
| Heating Fuel | Natural Gas |
| Heating Type | Forced Air |
| Stories Total | 2 |
| Size Interior | 1485.97 Sqft |
| Type | House |
| Utility Water | Municipal Water |
Parking
| None |
Land
| Acreage | No |
| Fence Type | Fence |
| Land Amenities | Hospital, Park, Public Transit, Schools, Shopping |
| Sewer | Municipal Sewage System |
| Size Depth | 110 Ft |
| Size Frontage | 29 Ft |
| Size Total Text | Under 1/2 Acre |
| Zoning Description | R2 |
Rooms
| Level | Type | Length | Width | Dimensions |
|---|---|---|---|---|
| Second Level | Primary Bedroom | 10'11'' x 13'7'' | ||
| Second Level | Bedroom | 8'7'' x 10'1'' | ||
| Second Level | Bedroom | 10'10'' x 8'4'' | ||
| Second Level | 4pc Bathroom | 6'7'' x 5'1'' | ||
| Basement | Recreation Room | 17'4'' x 12'9'' | ||
| Basement | Utility Room | 17'0'' x 11'3'' | ||
| Main Level | Living Room | 17'10'' x 13'11'' | ||
| Main Level | Kitchen | 10'9'' x 10'4'' | ||
| Main Level | Dining Room | 7'1'' x 10'4'' |
https://www.realtor.ca/real-estate/27561949/309-spadina-road-e-kitchener
Interested?
Contact us for more information








