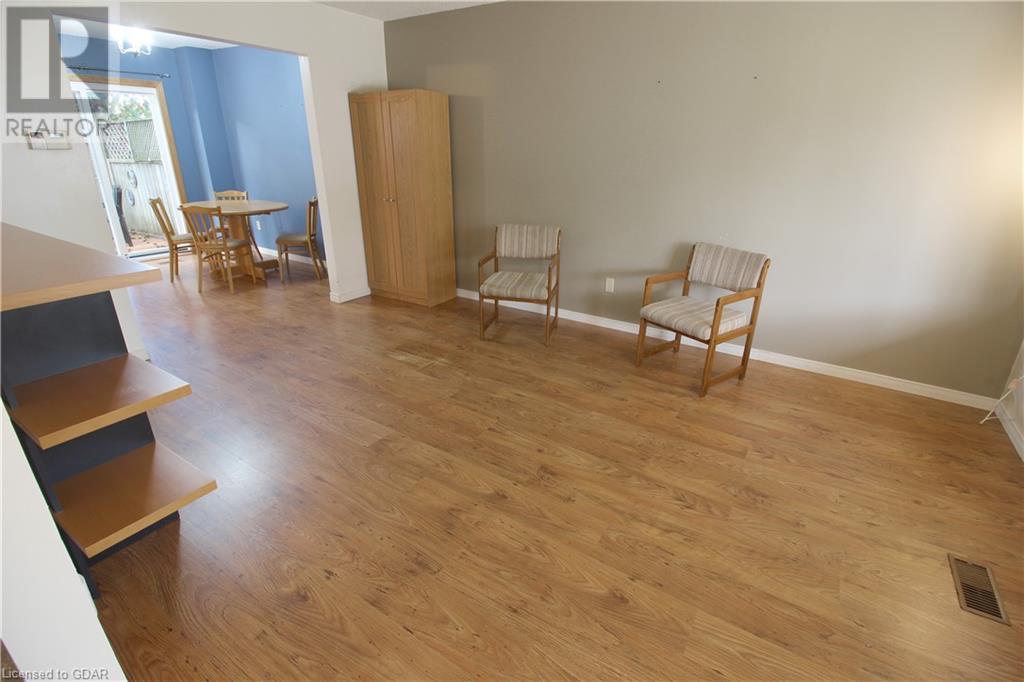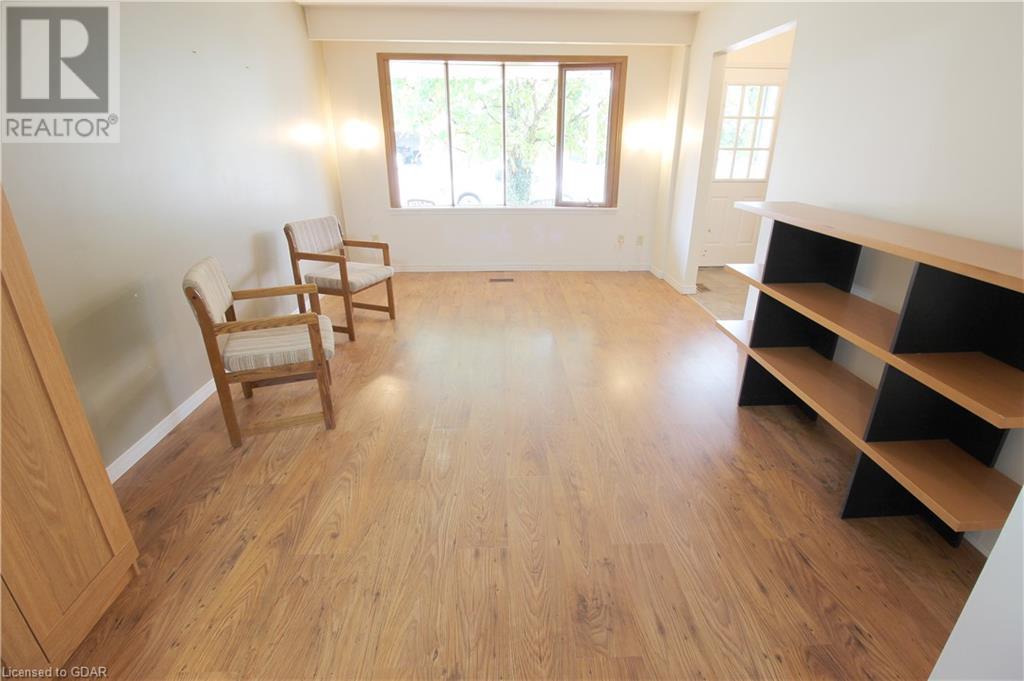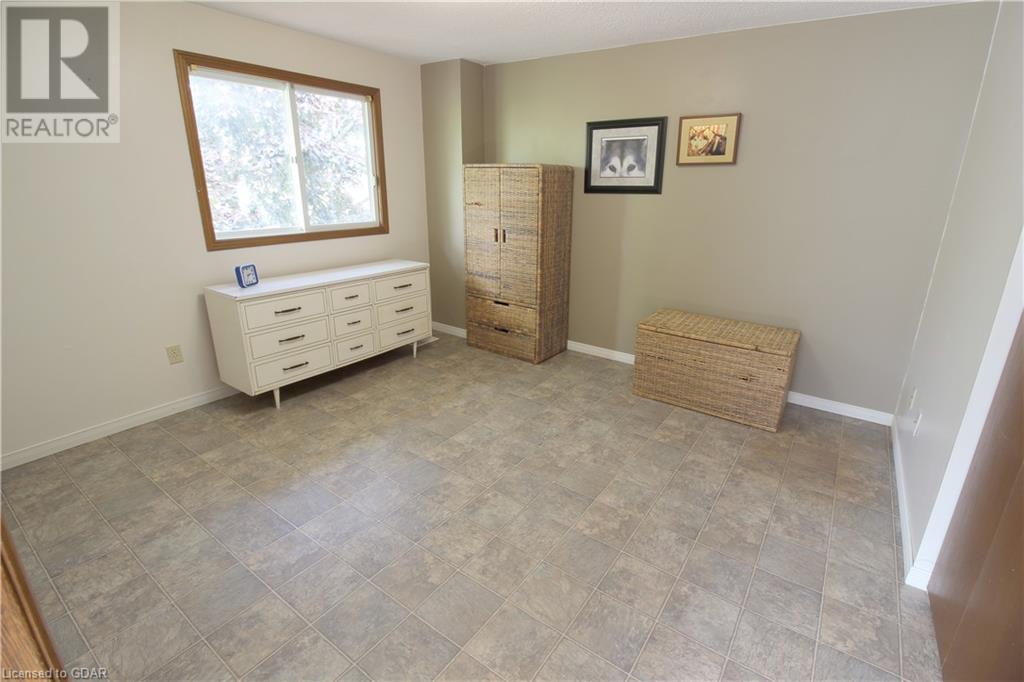31 Falcon Drive, Elmira, Ontario N3B 3H7 (27521644)
31 Falcon Drive Elmira, Ontario N3B 3H7
3 Bedroom 2 Bathroom 1430.65 sqft
2 Level None Forced Air
$594,900
Charming Semi-Detached Home in Elmira - Perfect for First-Time Buyers! Welcome to this well-kept 3-bedroom, 2-bathroom semi-detached home in picturesque Elmira. Spanning 1,431 sqft of living space, this two-storey residence offers a warm and inviting atmosphere for families or first-time homeowners. Step onto the lovely front porch, a perfect spot for morning coffee or evening relaxation. The shaded backyard features a newly built deck, providing a fantastic space for outdoor entertaining or simply unwinding in nature. (id:48850)
Property Details
| MLS® Number | 40660198 |
| Property Type | Single Family |
| Amenities Near By | Hospital, Park, Playground, Schools, Shopping |
| Community Features | Community Centre |
| Equipment Type | None |
| Features | Paved Driveway |
| Parking Space Total | 2 |
| Rental Equipment Type | None |
Building
| Bathroom Total | 2 |
| Bedrooms Above Ground | 3 |
| Bedrooms Total | 3 |
| Appliances | Dryer, Refrigerator, Stove, Washer |
| Architectural Style | 2 Level |
| Basement Development | Partially Finished |
| Basement Type | Full (partially Finished) |
| Constructed Date | 1986 |
| Construction Style Attachment | Semi-detached |
| Cooling Type | None |
| Exterior Finish | Aluminum Siding, Brick |
| Foundation Type | Poured Concrete |
| Half Bath Total | 1 |
| Heating Fuel | Natural Gas |
| Heating Type | Forced Air |
| Stories Total | 2 |
| Size Interior | 1430.65 Sqft |
| Type | House |
| Utility Water | Municipal Water |
Land
| Acreage | No |
| Land Amenities | Hospital, Park, Playground, Schools, Shopping |
| Sewer | Municipal Sewage System |
| Size Depth | 110 Ft |
| Size Frontage | 30 Ft |
| Size Total | 0|under 1/2 Acre |
| Size Total Text | 0|under 1/2 Acre |
| Zoning Description | R3 |
Rooms
| Level | Type | Length | Width | Dimensions |
|---|---|---|---|---|
| Second Level | 4pc Bathroom | 7'2'' x 6'9'' | ||
| Second Level | Bedroom | 9'3'' x 12'10'' | ||
| Second Level | Bedroom | 9'3'' x 8'11'' | ||
| Second Level | Primary Bedroom | 11'2'' x 12'0'' | ||
| Basement | 2pc Bathroom | 4'3'' x 5'11'' | ||
| Basement | Cold Room | 18'4'' x 3'2'' | ||
| Basement | Recreation Room | 17'7'' x 17'4'' | ||
| Basement | Utility Room | 18'0'' x 7'10'' | ||
| Main Level | Dining Room | 9'6'' x 10'5'' | ||
| Main Level | Kitchen | 10'6'' x 8'9'' | ||
| Main Level | Living Room | 11'3'' x 16'5'' |
https://www.realtor.ca/real-estate/27521644/31-falcon-drive-elmira
Interested?
Contact us for more information



















