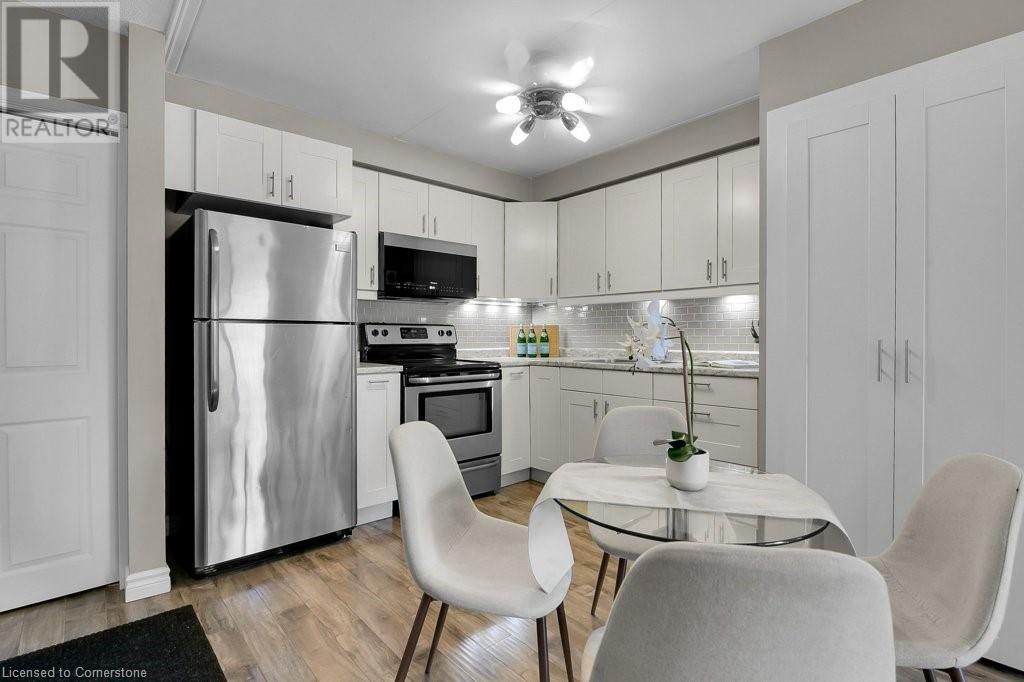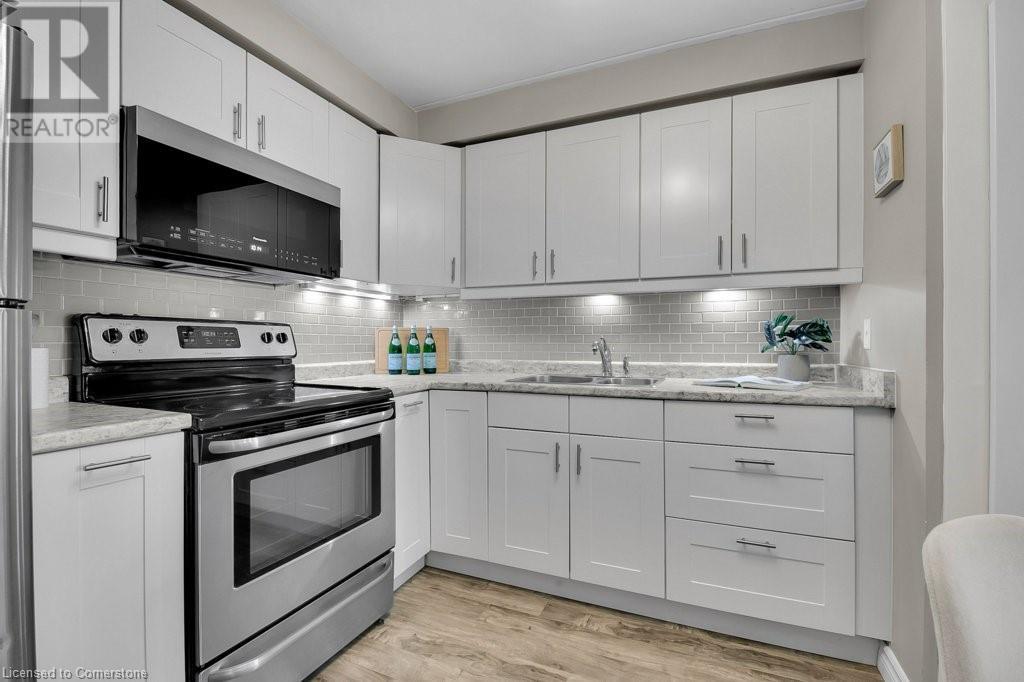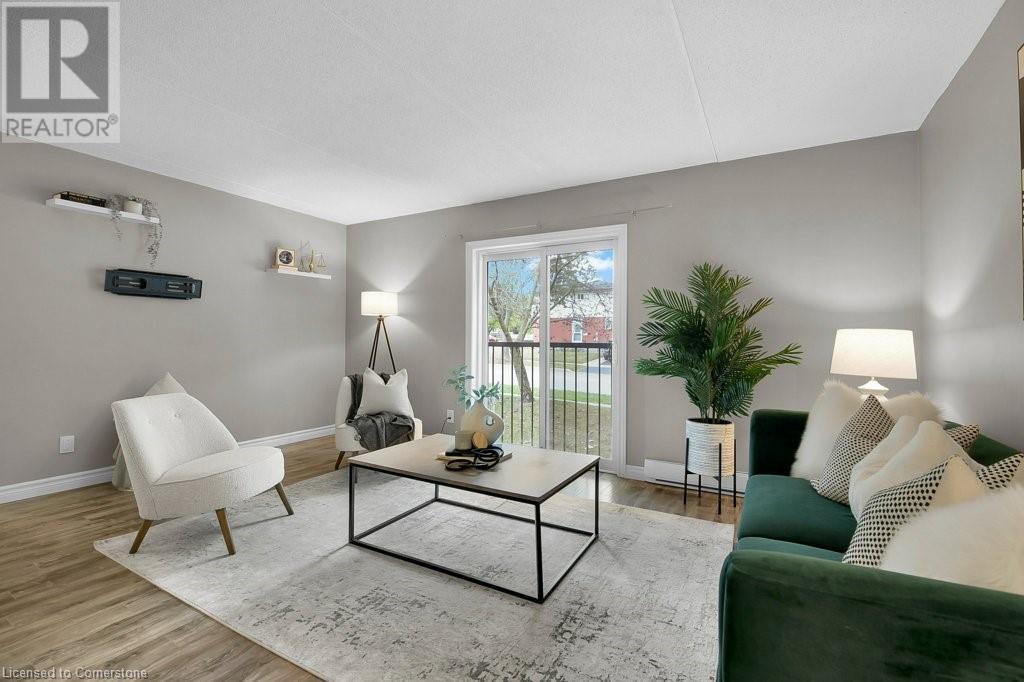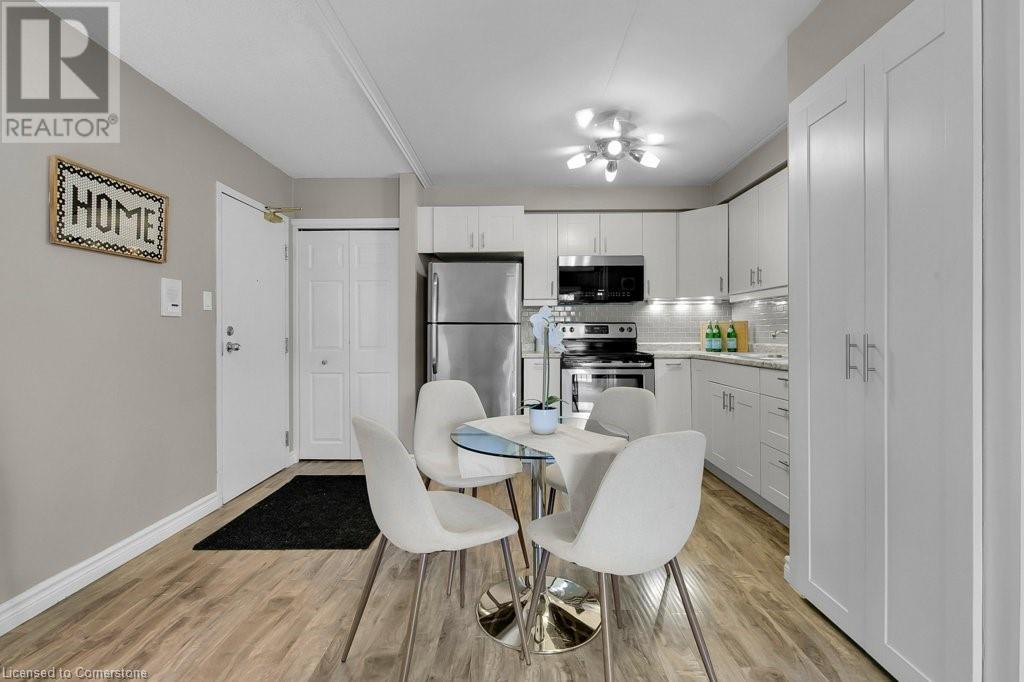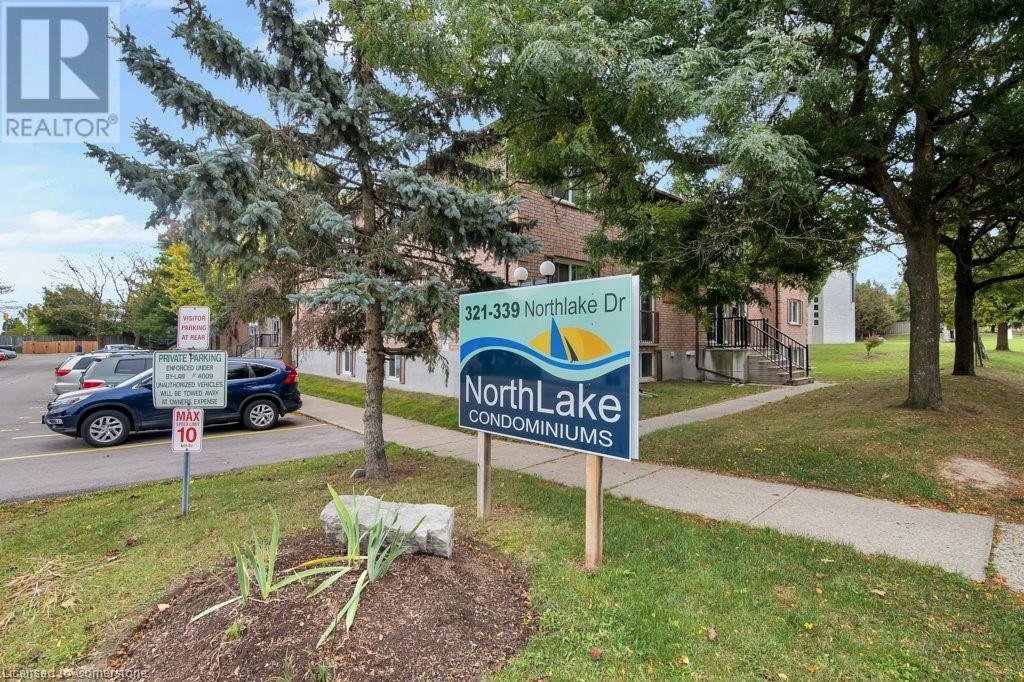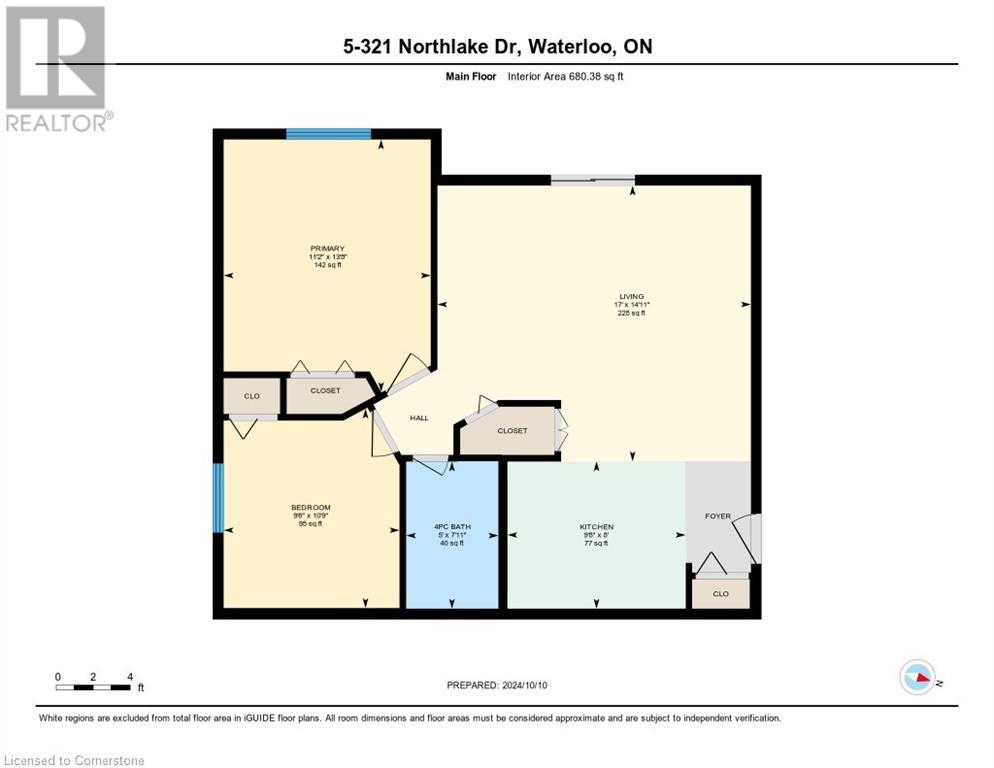321 Northlake Drive Unit# 5, Waterloo, Ontario N2V 1Z1 (27527375)
321 Northlake Drive Unit# 5 Waterloo, Ontario N2V 1Z1
$400,000Maintenance, Insurance, Landscaping, Property Management, Water, Parking
$335 Monthly
Maintenance, Insurance, Landscaping, Property Management, Water, Parking
$335 MonthlyWelcome to 321 Northlake Drive - a building with low condo fees of only $335.00! This main floor, two-bedroom, one-bathroom home is over 680 square feet and is perfect for a first-time homebuyer or investor adding to their portfolio. Walk through the front door and into the open-concept space. The white kitchen has ample cupboard space and stainless steel appliances. The bright living room has sliding glass doors leading to a juliette balcony. Down the hall, find the two bedrooms, 4-piece bathroom and stackable washer/dryer. Secured access to the building and one surface parking spot. This unit comes with a storage locker for your convenience. The condo fees include water, the only utility costs is electricity. Making this a great economical unit! Located in the Lakeshore North neighbourhood, this home has easy access to the Laurel Creek, St. Jacobs market and HWY 85. (id:48850)
Property Details
| MLS® Number | 40659156 |
| Property Type | Single Family |
| Amenities Near By | Park, Public Transit, Schools |
| Equipment Type | Water Heater |
| Features | Conservation/green Belt, Balcony |
| Parking Space Total | 1 |
| Rental Equipment Type | Water Heater |
| Storage Type | Locker |
Building
| Bathroom Total | 1 |
| Bedrooms Above Ground | 2 |
| Bedrooms Total | 2 |
| Appliances | Dryer, Refrigerator, Stove, Washer |
| Basement Type | None |
| Constructed Date | 1988 |
| Construction Style Attachment | Attached |
| Cooling Type | Window Air Conditioner |
| Exterior Finish | Brick |
| Foundation Type | Poured Concrete |
| Heating Fuel | Electric |
| Heating Type | Baseboard Heaters |
| Stories Total | 1 |
| Size Interior | 680 Sqft |
| Type | Apartment |
| Utility Water | Municipal Water |
Land
| Access Type | Highway Access |
| Acreage | No |
| Land Amenities | Park, Public Transit, Schools |
| Sewer | Municipal Sewage System |
| Size Total Text | Unknown |
| Zoning Description | Mr75 |
Rooms
| Level | Type | Length | Width | Dimensions |
|---|---|---|---|---|
| Main Level | Living Room | 17'0'' x 14'11'' | ||
| Main Level | Bedroom | 9'6'' x 10'9'' | ||
| Main Level | Primary Bedroom | 11'2'' x 13'8'' | ||
| Main Level | 4pc Bathroom | 5'0'' x 7'11'' | ||
| Main Level | Kitchen | 9'8'' x 8'0'' |
https://www.realtor.ca/real-estate/27527375/321-northlake-drive-unit-5-waterloo
Interested?
Contact us for more information


