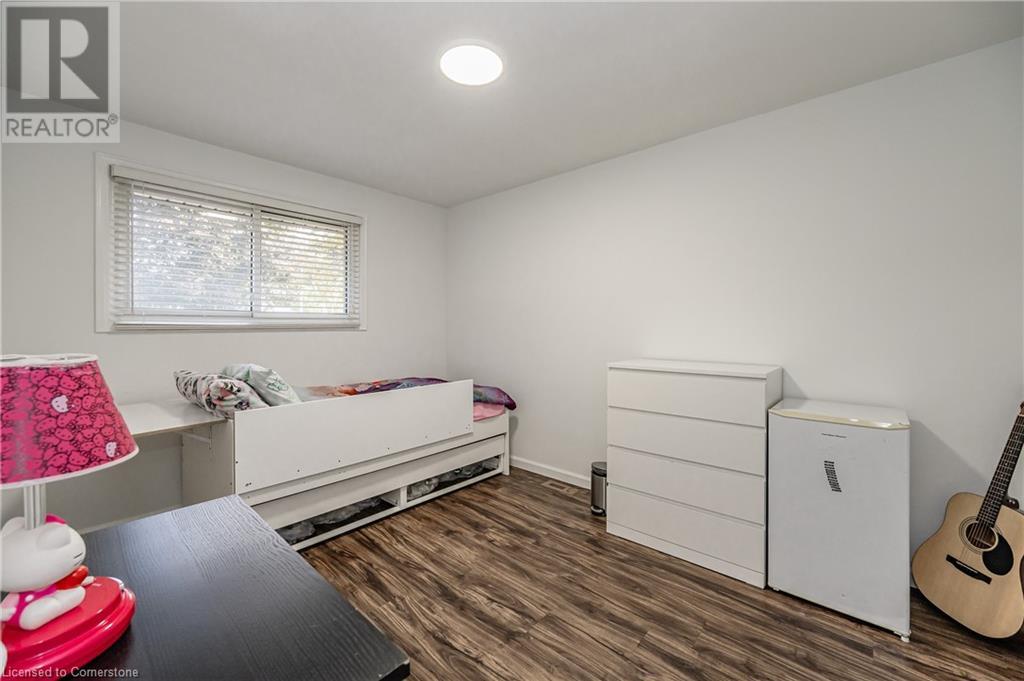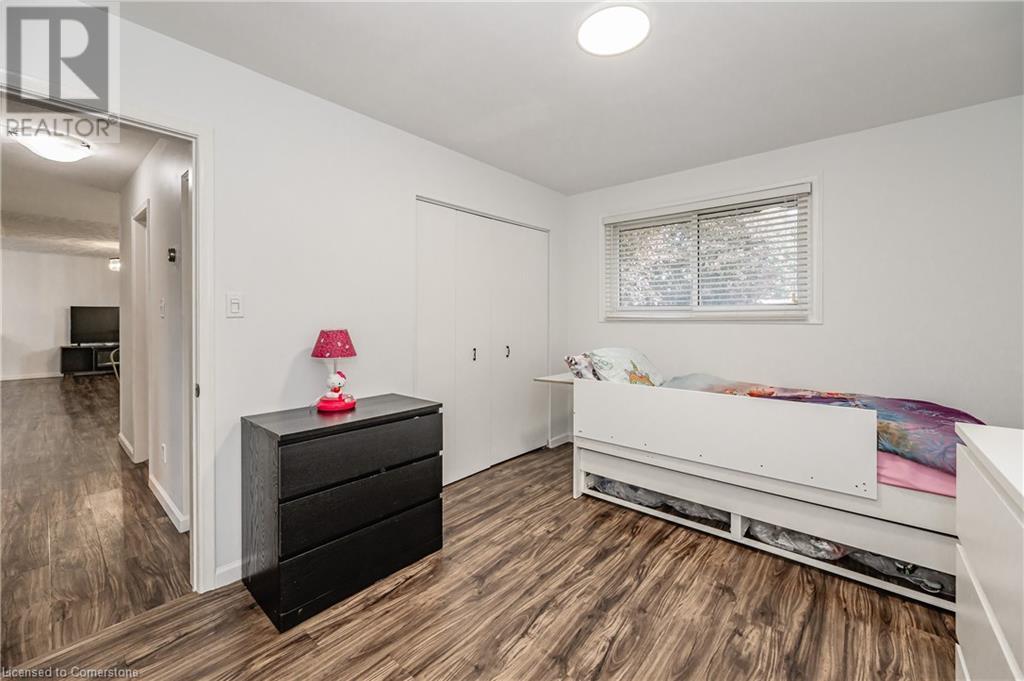4 Bedroom 2 Bathroom 2020.09 sqft
Raised Bungalow Fireplace Inground Pool Central Air Conditioning Forced Air
$699,900
This updated raised bungalow in the desirable Heritage Park area offers over 2,000 sq ft of living space, ideal for families. The modern kitchen, renovated in 2022, features grey cabinetry and stainless steel appliances. The main floor includes a bright living room, dining area, and three bedrooms, with an updated bathroom. The lower level offers a large rec room with a gas fireplace, a fourth bedroom, and ample storage. Outside, enjoy a private backyard with an inground pool, updated pump and filter (2015), perfect for summer relaxation. Additional updates include A/C (2020) for year-round comfort. Located near parks, schools, and trails, with easy access to the Conestoga Parkway, this home is perfect for families and commuters alike. Don’t miss this opportunity—schedule your showing today! (id:48850)
Property Details
| MLS® Number | 40668734 |
| Property Type | Single Family |
| Amenities Near By | Park, Public Transit, Schools |
| Equipment Type | Water Heater |
| Features | Corner Site, In-law Suite |
| Parking Space Total | 3 |
| Pool Type | Inground Pool |
| Rental Equipment Type | Water Heater |
Building
| Bathroom Total | 2 |
| Bedrooms Above Ground | 3 |
| Bedrooms Below Ground | 1 |
| Bedrooms Total | 4 |
| Appliances | Dryer, Refrigerator, Stove, Water Softener, Washer, Window Coverings |
| Architectural Style | Raised Bungalow |
| Basement Development | Finished |
| Basement Type | Full (finished) |
| Constructed Date | 1969 |
| Construction Style Attachment | Detached |
| Cooling Type | Central Air Conditioning |
| Exterior Finish | Aluminum Siding, Brick |
| Fire Protection | Smoke Detectors |
| Fireplace Present | Yes |
| Fireplace Total | 1 |
| Half Bath Total | 1 |
| Heating Fuel | Natural Gas |
| Heating Type | Forced Air |
| Stories Total | 1 |
| Size Interior | 2020.09 Sqft |
| Type | House |
| Utility Water | Municipal Water |
Parking
Land
| Access Type | Highway Access |
| Acreage | No |
| Land Amenities | Park, Public Transit, Schools |
| Sewer | Municipal Sewage System |
| Size Depth | 120 Ft |
| Size Frontage | 65 Ft |
| Size Total Text | Under 1/2 Acre |
| Zoning Description | R3 |
Rooms
| Level | Type | Length | Width | Dimensions |
|---|
| Basement | Utility Room | | | 10'11'' x 15'0'' |
| Basement | Storage | | | 22'1'' x 11'0'' |
| Basement | Bedroom | | | 10'4'' x 8'8'' |
| Basement | Recreation Room | | | 22'2'' x 15'5'' |
| Basement | 2pc Bathroom | | | 5'2'' x 2'8'' |
| Main Level | Living Room | | | 11'9'' x 15'8'' |
| Main Level | Kitchen | | | 10'7'' x 9'7'' |
| Main Level | Dining Room | | | 10'8'' x 8'4'' |
| Main Level | Bedroom | | | 11'0'' x 8'8'' |
| Main Level | Bedroom | | | 12'7'' x 9'6'' |
| Main Level | Bedroom | | | 10'11'' x 14'6'' |
| Main Level | 4pc Bathroom | | | 9'7'' x 7'8'' |
https://www.realtor.ca/real-estate/27577184/33-hampton-place-kitchener




































