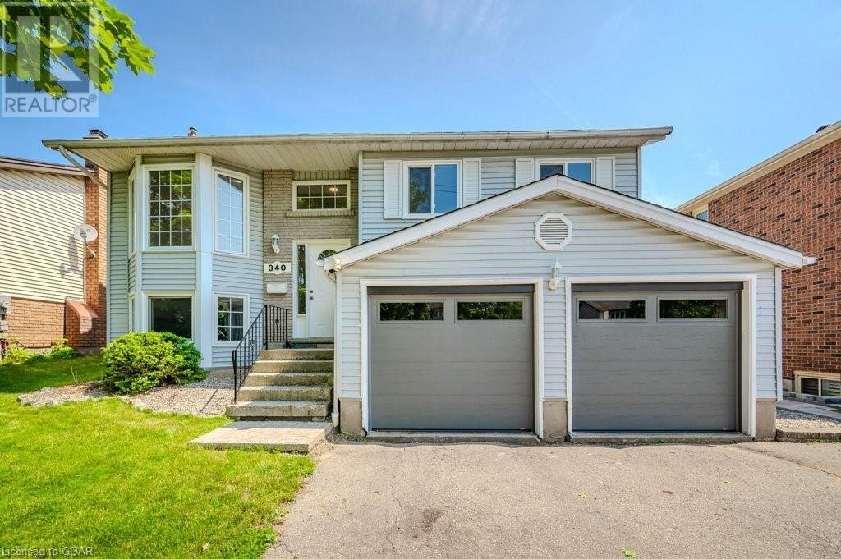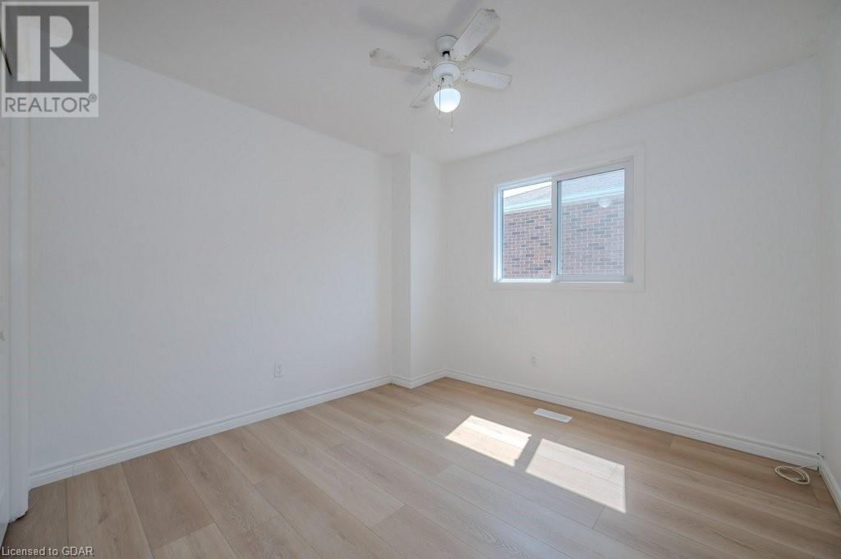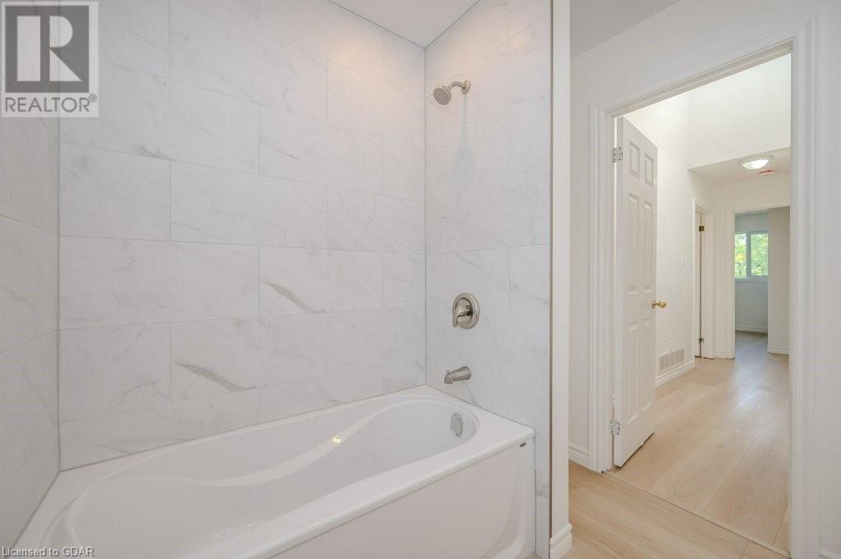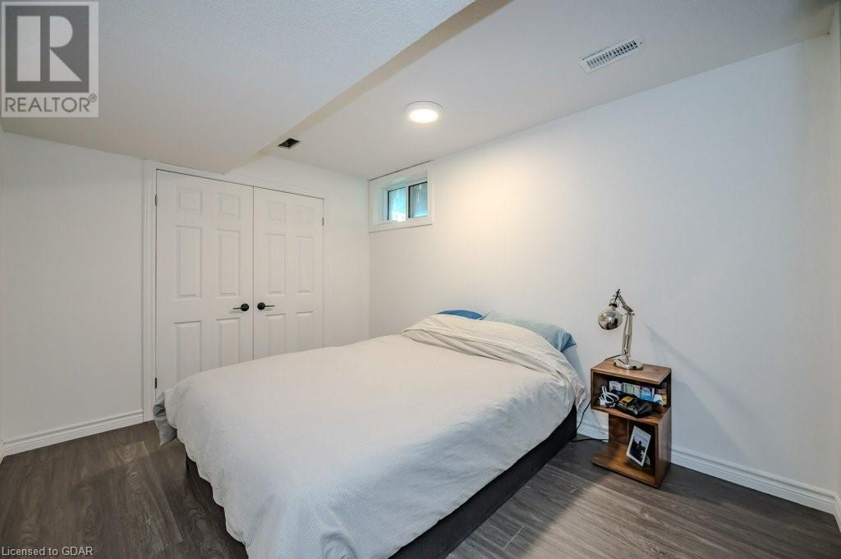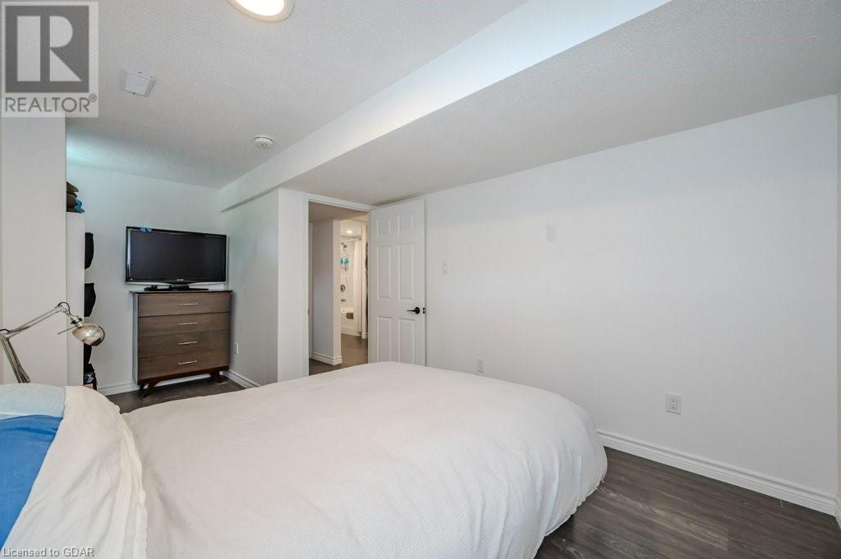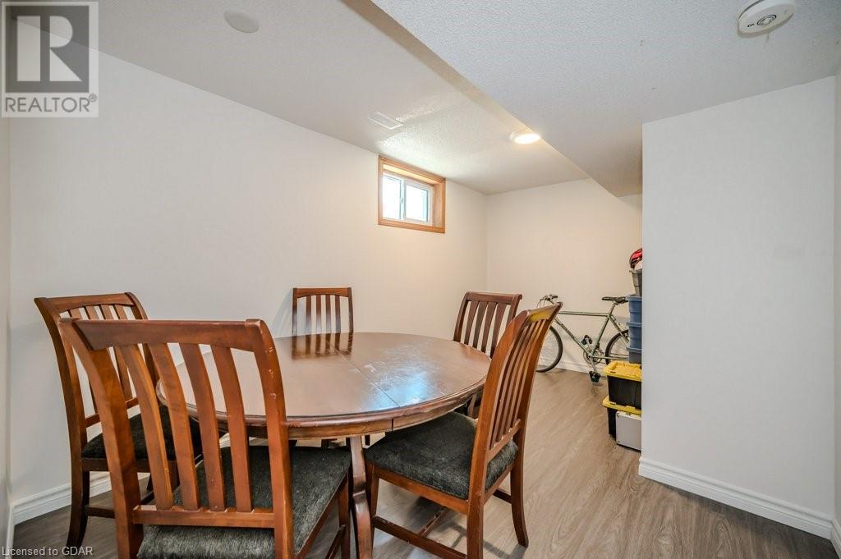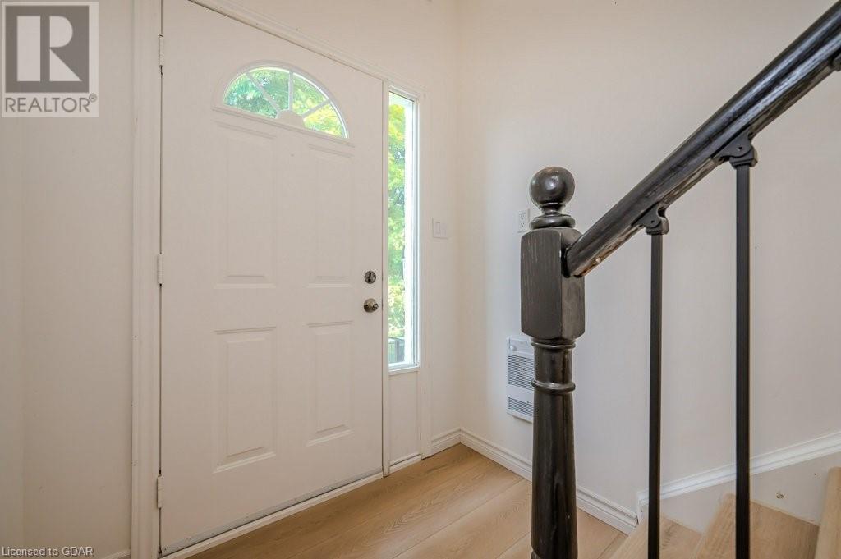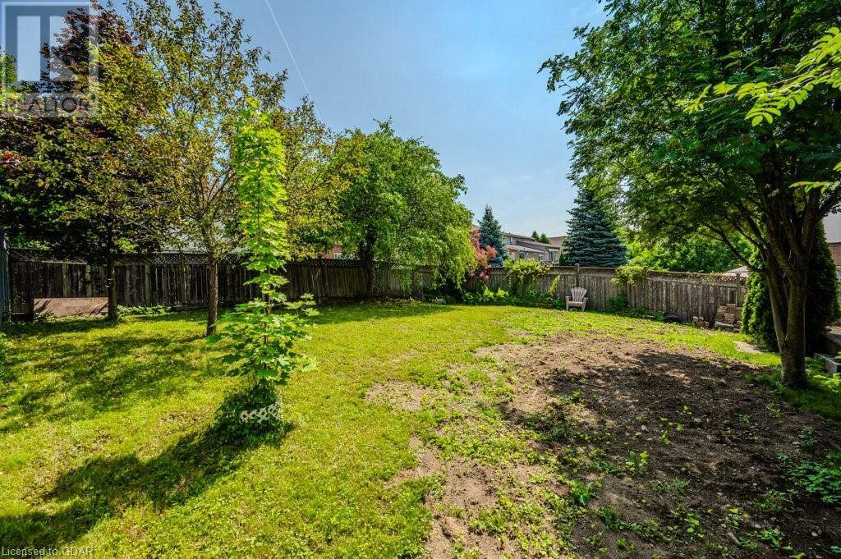340 Imperial Road S, Guelph, Ontario N1K 1L8 (27062206)
340 Imperial Road S Guelph, Ontario N1K 1L8
$888,000
Maximize your investment potential with this exceptional property, featuring a brand-new legal two-bedroom accessory apartment. The apartment boasts large, bright windows that flood the space with natural light, creating a warm and inviting atmosphere. It also includes a private entrance accessible from the garage, ensuring privacy and convenience for tenants. The main living area upstairs has been meticulously refreshed with new flooring and a fresh coat of paint. The bathroom has undergone a complete renovation and reconfiguration to provide more space and comfort. Additionally, a dedicated laundry area has been added to the upper floor, offering full-sized laundry facilities for both living spaces. All appliances in both units are brand new, providing modern convenience and efficiency. With ample parking available, including three driveway spots and two garage spots, this property is perfect for accommodating multiple vehicles. Lastly the roof is brand new, so no worries about a big ticket cost or leaking roof. Don't miss the opportunity to make this versatile and beautifully updated home yours (id:48850)
Open House
This property has open houses!
2:00 pm
Ends at:4:00 pm
Property Details
| MLS® Number | 40608328 |
| Property Type | Single Family |
| Amenities Near By | Public Transit, Schools |
| Features | Paved Driveway, Skylight |
| Parking Space Total | 5 |
Building
| Bathroom Total | 2 |
| Bedrooms Above Ground | 3 |
| Bedrooms Below Ground | 2 |
| Bedrooms Total | 5 |
| Appliances | Dishwasher, Dryer, Refrigerator, Water Softener, Washer, Hood Fan |
| Architectural Style | Raised Bungalow |
| Basement Development | Finished |
| Basement Type | Full (finished) |
| Construction Style Attachment | Detached |
| Cooling Type | Central Air Conditioning |
| Exterior Finish | Aluminum Siding |
| Foundation Type | Poured Concrete |
| Heating Type | Forced Air |
| Stories Total | 1 |
| Size Interior | 2046 Sqft |
| Type | House |
| Utility Water | Municipal Water |
Parking
| Attached Garage |
Land
| Acreage | No |
| Land Amenities | Public Transit, Schools |
| Sewer | Municipal Sewage System |
| Size Depth | 130 Ft |
| Size Frontage | 49 Ft |
| Size Total Text | Under 1/2 Acre |
| Zoning Description | R1b |
Rooms
| Level | Type | Length | Width | Dimensions |
|---|---|---|---|---|
| Basement | Recreation Room | 14'4'' x 10'8'' | ||
| Basement | Kitchen | 7'8'' x 10'7'' | ||
| Basement | Bedroom | 14'3'' x 9'3'' | ||
| Basement | Bedroom | 16'4'' x 9'3'' | ||
| Basement | 4pc Bathroom | 9'1'' x 7'5'' | ||
| Main Level | 4pc Bathroom | 8'0'' x 7'5'' | ||
| Main Level | Primary Bedroom | 16'9'' x 10'10'' | ||
| Main Level | Bedroom | 10'11'' x 12'10'' | ||
| Main Level | Bedroom | 10'4'' x 12'10'' | ||
| Main Level | Kitchen | 13'10'' x 10'9'' | ||
| Main Level | Dining Room | 11'5'' x 10'10'' | ||
| Main Level | Living Room | 11'4'' x 11'11'' |
https://www.realtor.ca/real-estate/27062206/340-imperial-road-s-guelph
Interested?
Contact us for more information

