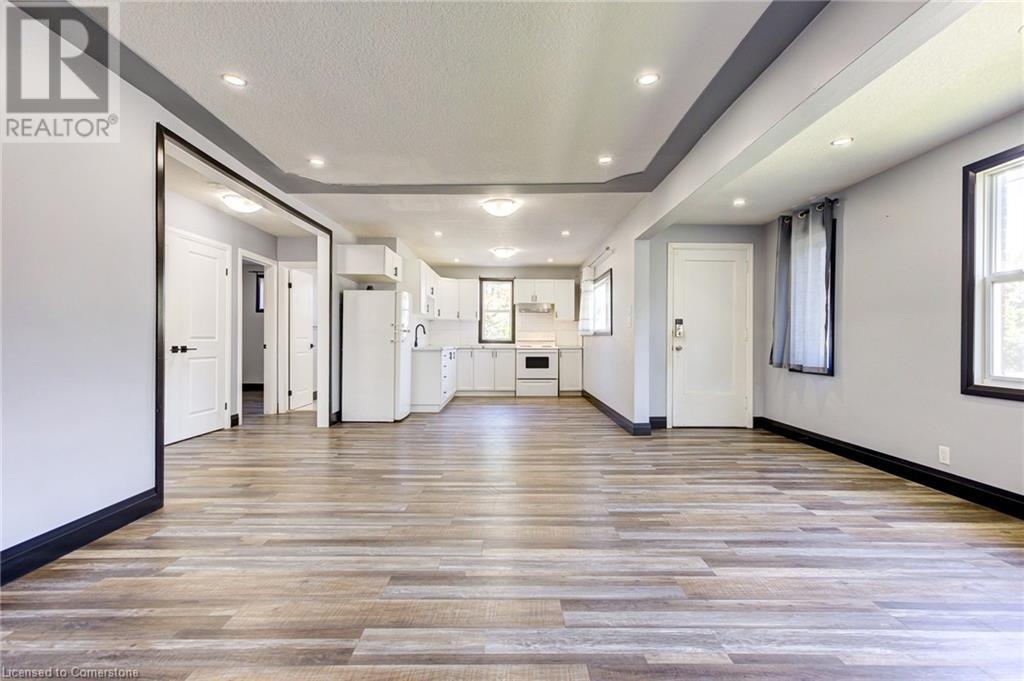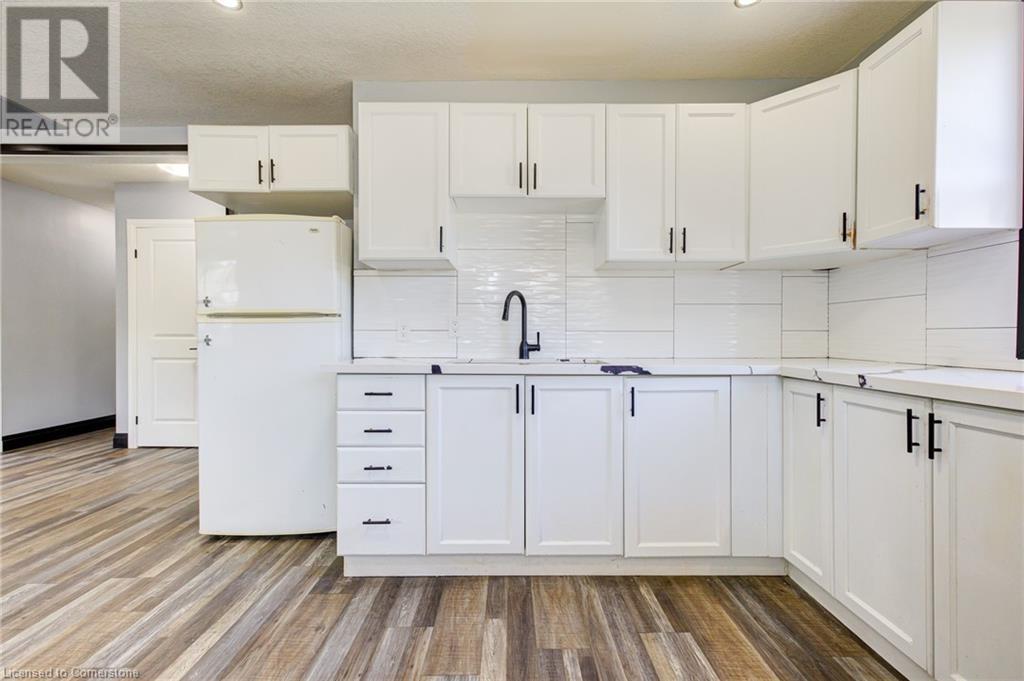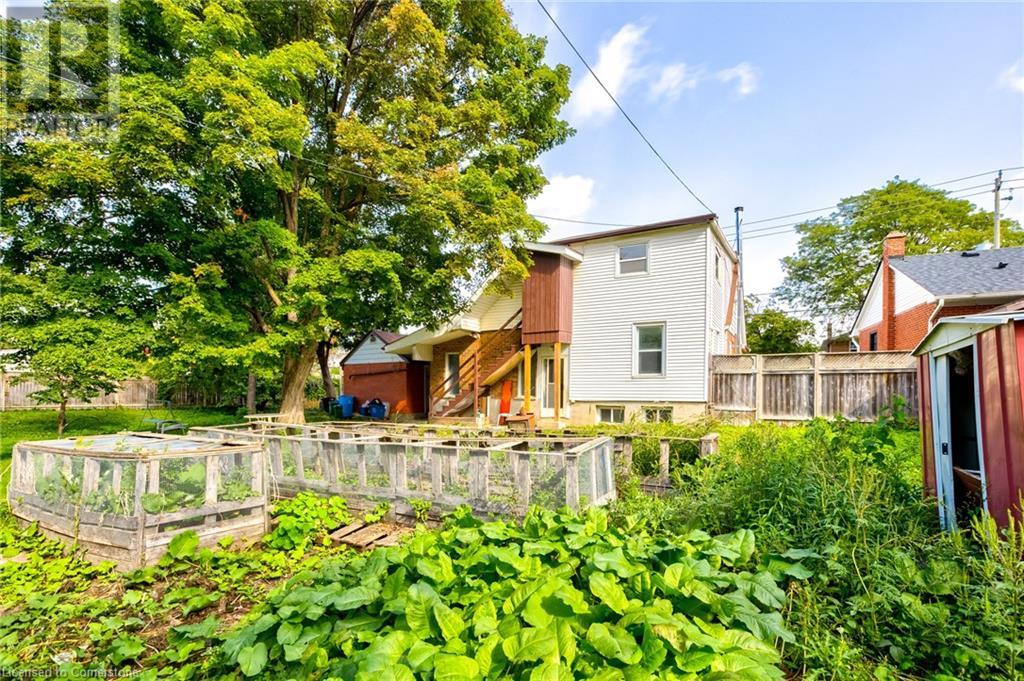4 Bedroom 2 Bathroom 3419 sqft
2 Level Wall Unit Other
$3,000 Monthly
Welcome to 349 Mill Street, Kitchener. This turnkey up/down duplex sits on a spacious 0.48-acre corner lot in Kitchener West, just minutes from downtown is available for lease. This large main level has been meticulously updated, offering a bright and welcoming space that is move-in ready. This unit has its own meter. The main-level unit is expansive, featuring multi-level living with 4 bedrooms and 2 bathrooms. It boasts a carpet-free environment, an eat-in kitchen fully equipped with appliances and ample cabinetry, and a living room with pot lights perfect for family gatherings. THE OPTION TO LEASE THE BASEMENT ALONG WITH THE MAIN LEVEL IS AVAILABLE FOR AN ADDITIONAL RENT. This unit Additional features include a laundry room and extra storage space. Main level is equipped with ductless air conditioning and heating systems, 5 total units on the main level. Outside, you'll find a large, fully fenced backyard, perfect for summer activities. The property includes a one-car garage and a 2-car driveway, offering ample parking space. Centrally located, this property is close to schools, hospitals, shopping, and has easy access to Highways 7/8, LRT, VIA Rail, and GO service transit. It's just minutes from downtown Kitchener and parks. The house is currently vacant. Don’t miss out on this exceptional property—book your private showing today! (id:48850)
Property Details
| MLS® Number | 40652107 |
| Property Type | Single Family |
| Amenities Near By | Park, Place Of Worship, Public Transit, Schools, Shopping |
| Community Features | Community Centre, School Bus |
| Equipment Type | None |
| Features | Conservation/green Belt, Paved Driveway |
| Parking Space Total | 3 |
| Rental Equipment Type | None |
| Structure | Shed |
Building
| Bathroom Total | 2 |
| Bedrooms Above Ground | 3 |
| Bedrooms Below Ground | 1 |
| Bedrooms Total | 4 |
| Appliances | Dryer, Microwave, Refrigerator, Stove, Washer |
| Architectural Style | 2 Level |
| Basement Type | None |
| Constructed Date | 1960 |
| Construction Style Attachment | Detached |
| Cooling Type | Wall Unit |
| Exterior Finish | Aluminum Siding, Brick |
| Foundation Type | Block |
| Heating Fuel | Electric |
| Heating Type | Other |
| Stories Total | 2 |
| Size Interior | 3419 Sqft |
| Type | House |
| Utility Water | Municipal Water |
Parking
Land
| Access Type | Highway Access, Highway Nearby |
| Acreage | No |
| Fence Type | Fence |
| Land Amenities | Park, Place Of Worship, Public Transit, Schools, Shopping |
| Sewer | Municipal Sewage System |
| Size Depth | 125 Ft |
| Size Frontage | 127 Ft |
| Size Irregular | 0.48 |
| Size Total | 0.48 Ac|under 1/2 Acre |
| Size Total Text | 0.48 Ac|under 1/2 Acre |
| Zoning Description | Euf-1 |
Rooms
| Level | Type | Length | Width | Dimensions |
|---|
| Basement | 4pc Bathroom | | | 1'1'' x 1'1'' |
| Basement | Kitchen | | | 1'1'' x 1'1'' |
| Lower Level | Laundry Room | | | 5'0'' x 5'0'' |
| Lower Level | Bedroom | | | 10'0'' x 10'0'' |
| Main Level | Primary Bedroom | | | 12'7'' x 10'6'' |
| Main Level | Bedroom | | | 14'6'' x 8'0'' |
| Main Level | Bedroom | | | 11'0'' x 8'9'' |
| Main Level | 4pc Bathroom | | | Measurements not available |
| Main Level | Living Room | | | 17'3'' x 11'0'' |
| Main Level | Dining Room | | | 10'0'' x 9'7'' |
| Main Level | Kitchen | | | 8'0'' x 7'9'' |
https://www.realtor.ca/real-estate/27463625/349-mill-street-unit-main-level-kitchener









































