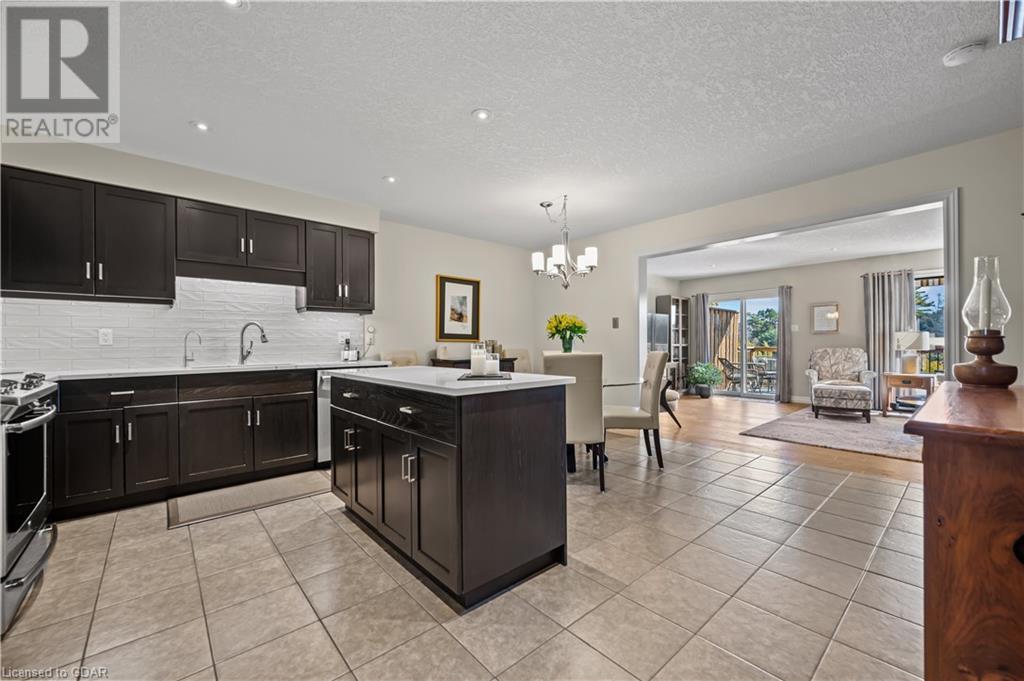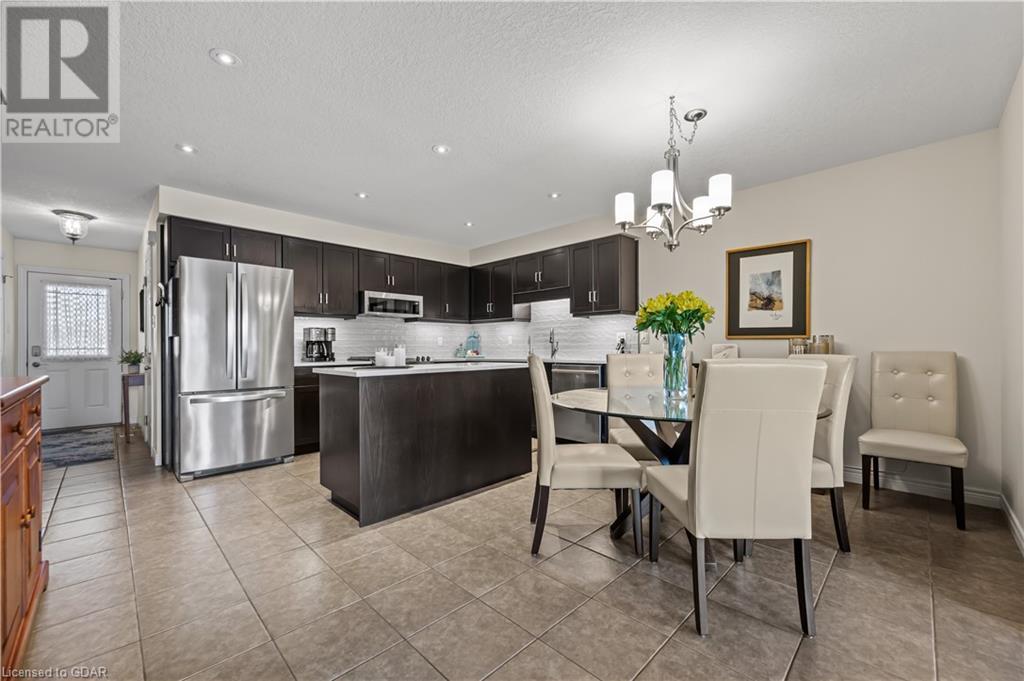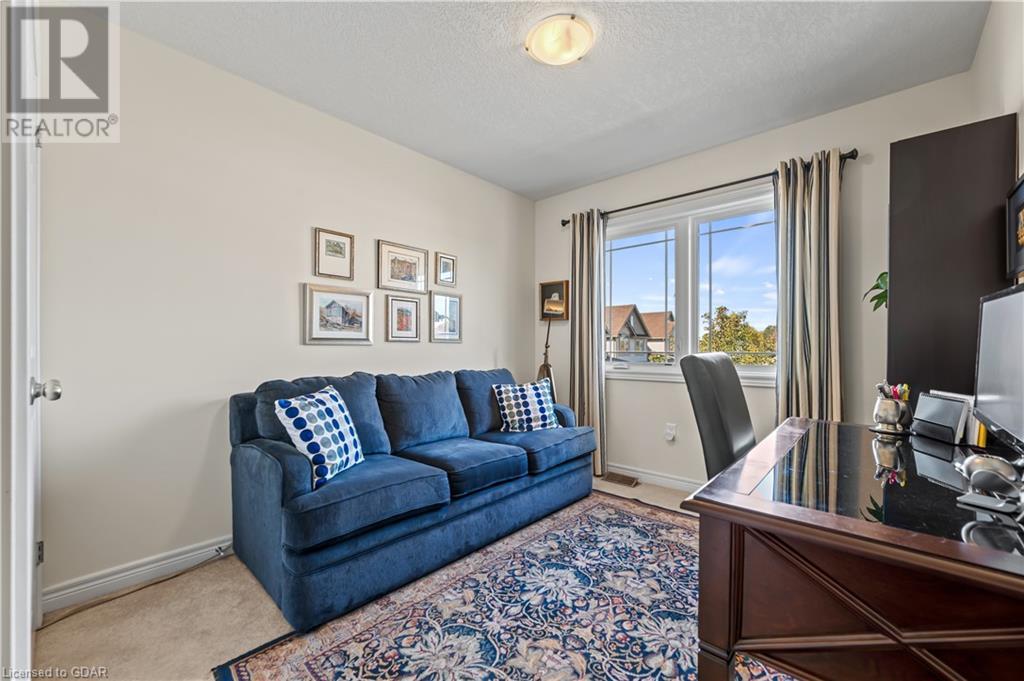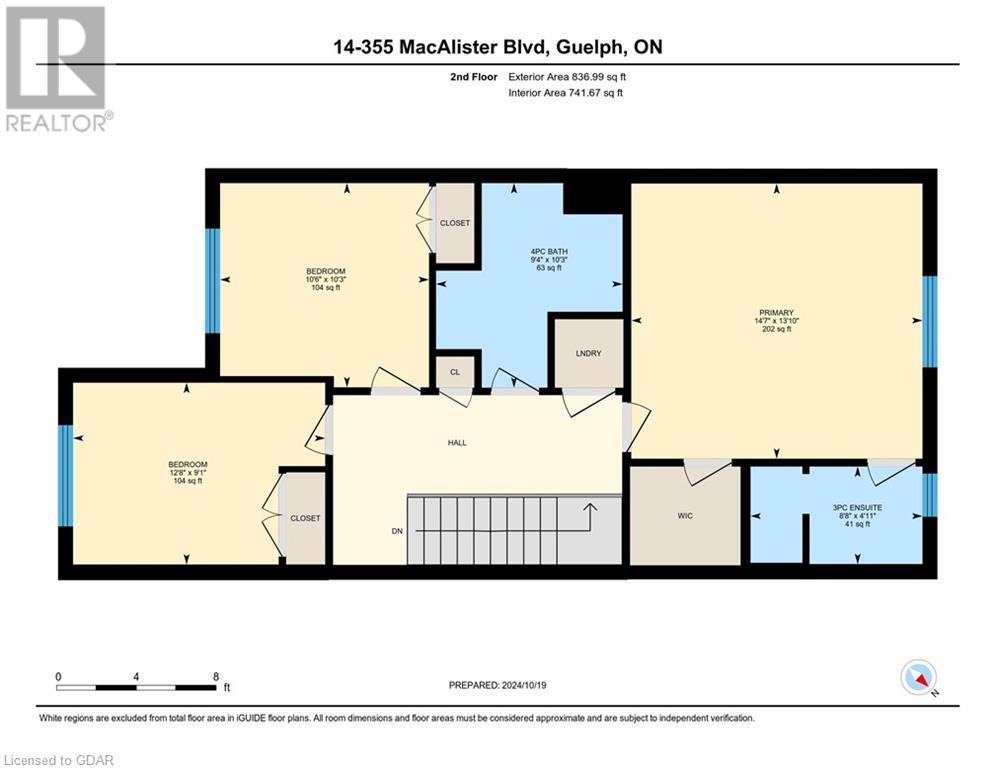355 Macalister Boulevard Unit# 14, Guelph, Ontario N1G 0C7 (27561895)
355 Macalister Boulevard Unit# 14 Guelph, Ontario N1G 0C7
$809,999Maintenance, Insurance, Common Area Maintenance, Landscaping, Property Management, Parking
$234.98 Monthly
Maintenance, Insurance, Common Area Maintenance, Landscaping, Property Management, Parking
$234.98 MonthlyRare find! This wonderful unit backs onto conservation. Enjoy the picturesque view from your elevated, custom composite private deck. Spacious 3-bedroom townhome with walkout basement, permitted elevated composite deck. Low fees, beautifully kept grounds and good management are great reasons to buy here. Freshly professionally painted and pleasing decor make it a home. Spacious eat-in kitchen with subway backsplash, ceramic floors, upgraded quartz island and counters, soft close cabinets as well as some pullout features. The kitchen opens up to a large great room with quality engineered hardwood floors and sliding doors to the deck. Newer upgraded LED lighting and fixtures throughout the home. Up to the second floor, we find an expansive primary bedroom with a walk-in closet and 3pc ensuite, a 4pc bath, laundry facilities, and another 2 generous bedrooms. The basement has a roughed in 3pc and rec-room area, sliders to a patio, utility room, workshop area and fruit cellar. This home is mechanically sound with forced air gas heating, central air, water softener, reverse osmosis, gas water heater and 100 amp electrical service. The garage is oversized with a 10' door, opener and storage. Easy access to the university, trails, bus and shopping makes this a worthwhile place for you to call home. The Sellers have taken great care, and it shows. Book your showing today! (id:48850)
Property Details
| MLS® Number | 40663804 |
| Property Type | Single Family |
| Amenities Near By | Golf Nearby, Public Transit, Schools, Shopping |
| Communication Type | High Speed Internet |
| Community Features | Community Centre, School Bus |
| Equipment Type | Rental Water Softener |
| Features | Visual Exposure, Backs On Greenbelt, Conservation/green Belt, Paved Driveway, Sump Pump, Automatic Garage Door Opener |
| Parking Space Total | 2 |
| Rental Equipment Type | Rental Water Softener |
| Structure | Porch |
Building
| Bathroom Total | 3 |
| Bedrooms Above Ground | 3 |
| Bedrooms Total | 3 |
| Appliances | Dishwasher, Dryer, Freezer, Refrigerator, Stove, Water Meter, Water Softener, Washer, Microwave Built-in, Window Coverings, Garage Door Opener |
| Architectural Style | 2 Level |
| Basement Development | Finished |
| Basement Type | Full (finished) |
| Constructed Date | 2012 |
| Construction Style Attachment | Attached |
| Cooling Type | Central Air Conditioning |
| Exterior Finish | Brick, Vinyl Siding |
| Fire Protection | Smoke Detectors |
| Foundation Type | Poured Concrete |
| Half Bath Total | 1 |
| Heating Fuel | Natural Gas |
| Heating Type | Forced Air |
| Stories Total | 2 |
| Size Interior | 1620 Sqft |
| Type | Row / Townhouse |
| Utility Water | Municipal Water |
Parking
| Attached Garage |
Land
| Access Type | Road Access, Highway Access |
| Acreage | No |
| Land Amenities | Golf Nearby, Public Transit, Schools, Shopping |
| Sewer | Municipal Sewage System |
| Size Total Text | Under 1/2 Acre |
| Zoning Description | R3a |
Rooms
| Level | Type | Length | Width | Dimensions |
|---|---|---|---|---|
| Second Level | Primary Bedroom | 13'10'' x 14'7'' | ||
| Second Level | Bedroom | 10'3'' x 10'8'' | ||
| Second Level | Bedroom | 9'1'' x 12'8'' | ||
| Second Level | 4pc Bathroom | 10'3'' x 9'4'' | ||
| Second Level | 3pc Bathroom | 4'11'' x 8'8'' | ||
| Basement | Utility Room | 3'11'' x 13'0'' | ||
| Basement | Storage | 12'8'' x 17'0'' | ||
| Basement | Storage | 6'5'' x 6'4'' | ||
| Basement | Recreation Room | 18'9'' x 24'6'' | ||
| Main Level | Living Room | 19'3'' x 14'1'' | ||
| Main Level | Kitchen | 15'6'' x 8'10'' | ||
| Main Level | Dinette | 15'6'' x 8'6'' | ||
| Main Level | 2pc Bathroom | 3'0'' x 7'2'' |
Utilities
| Electricity | Available |
| Natural Gas | Available |
| Telephone | Available |
https://www.realtor.ca/real-estate/27561895/355-macalister-boulevard-unit-14-guelph
Interested?
Contact us for more information




















































