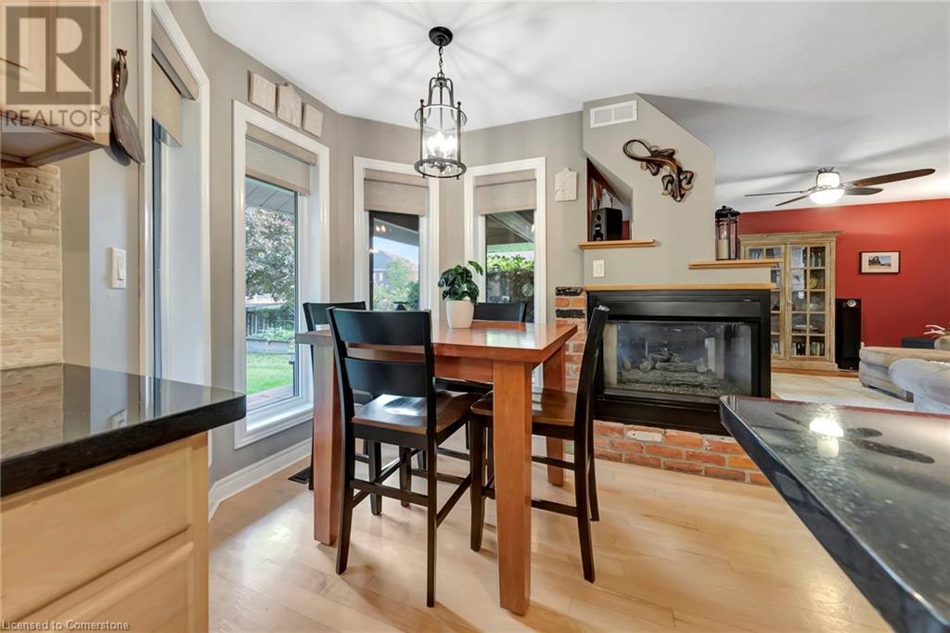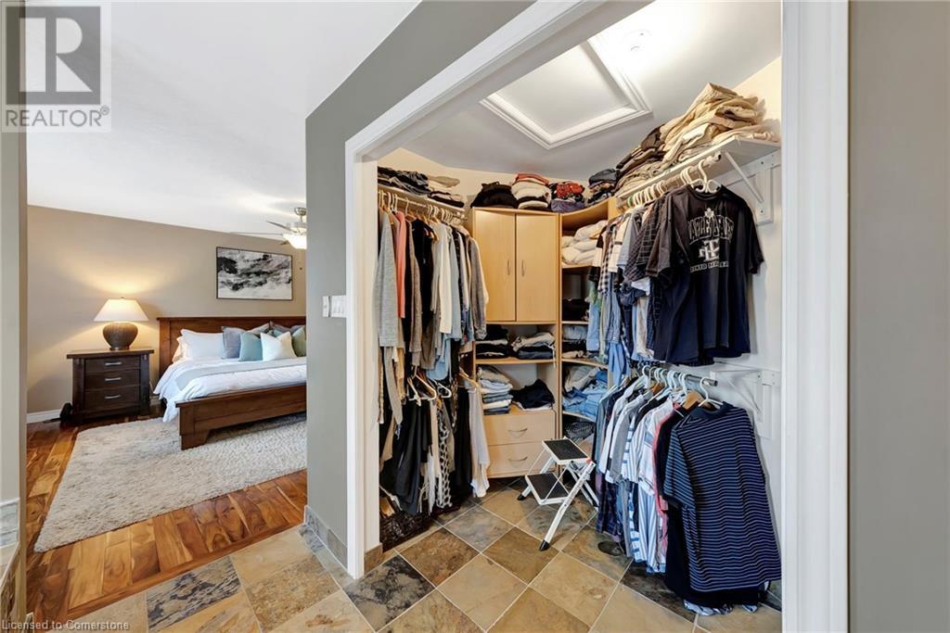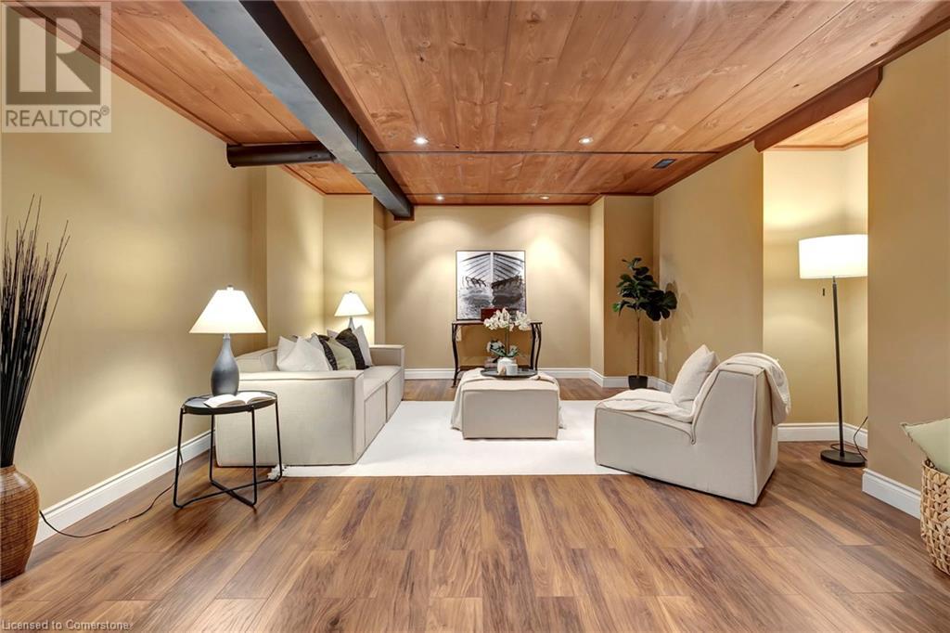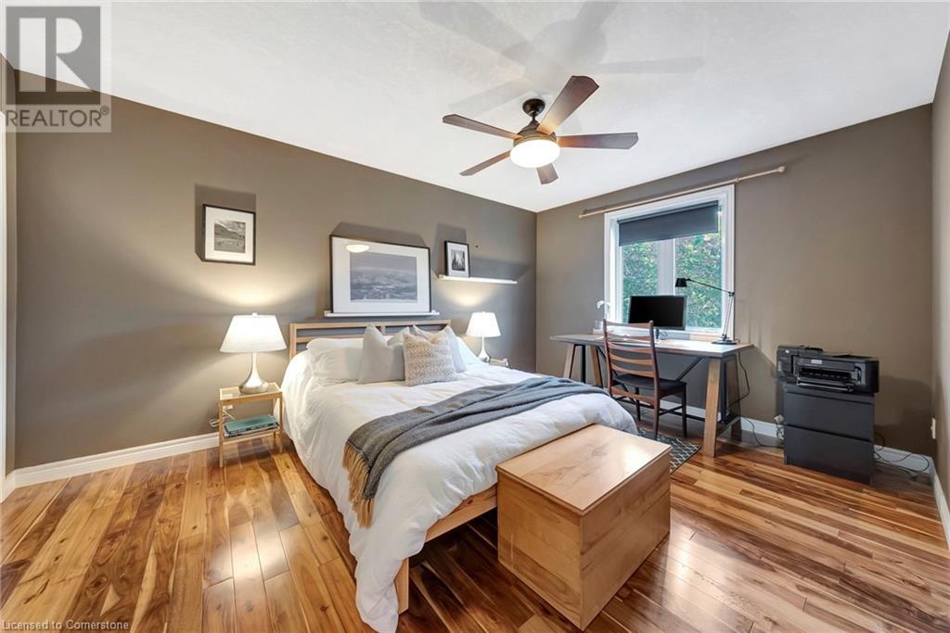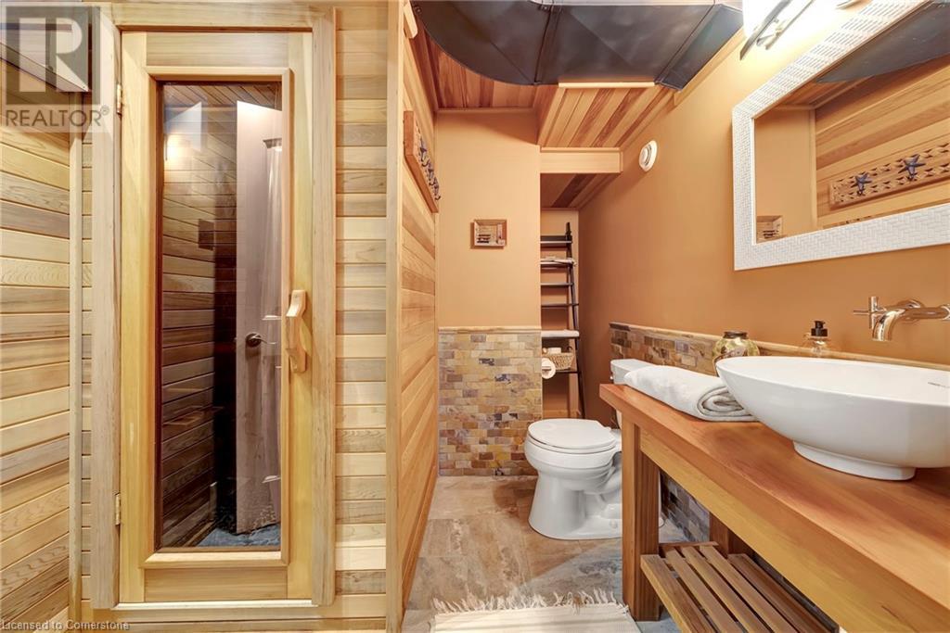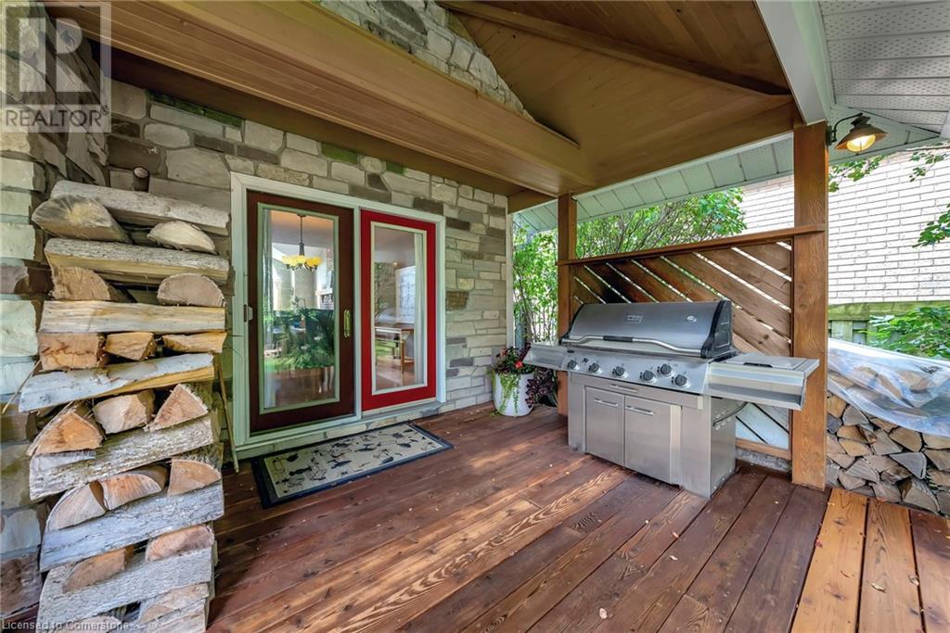4 Bedroom 4 Bathroom 4107.21 sqft
2 Level Fireplace None Forced Air Landscaped
$1,290,000
Stunning 2-storey in the highly sought-after Clemens Mills/Saginaw neighborhood of Cambridge! This 4 bedroom, 3.5 bathroom, custom-built home offers approximately 2700 sqft of beautifully designed living space, perfect for families and entertaining alike. As you step inside, you'll immediately appreciate the open-concept layout, allowing for seamless flow throughout the main living areas. The spacious kitchen is a true centerpiece, featuring solid maple cabinets, granite counters, a cozy gas fireplace, and ample counter space, making it ideal for family meals and gatherings. Natural light pours in from the large windows and skylights, creating a bright and airy atmosphere throughout the home. Upstairs, you’ll find 4 generous bedrooms, including a primary suite with a large ensuite and a walk-in closet, offering a peaceful retreat at the end of the day. The main floor laundry room adds convenience to your daily routine. The basement offers insulated floors and additional space for relaxation. The large recreation room and spa-like bathroom featuring a sauna are the perfect space for unwinding after a long day. A workshop with garage access provide practical, functional spaces for projects and hobbies. Outdoors, the huge fully fenced yard with mature trees offers privacy and tranquility, with a covered deck for outdoor dining and entertaining. The double car garage and quiet crescent location add to the appeal, while being just minutes from schools, shopping, recreation, and the 401 for easy commuting. This home truly has it all—plenty of space, privacy, and convenience. Don’t miss the opportunity to book your showing and make this your forever home! (id:48850)
Property Details
| MLS® Number | 40655973 |
| Property Type | Single Family |
| Amenities Near By | Park, Place Of Worship, Playground, Public Transit, Schools, Shopping |
| Community Features | Community Centre |
| Equipment Type | Water Heater |
| Features | Cul-de-sac, Skylight, Automatic Garage Door Opener |
| Parking Space Total | 4 |
| Rental Equipment Type | Water Heater |
| Structure | Porch |
Building
| Bathroom Total | 4 |
| Bedrooms Above Ground | 4 |
| Bedrooms Total | 4 |
| Appliances | Dishwasher, Dryer, Oven - Built-in, Refrigerator, Sauna, Water Softener, Washer |
| Architectural Style | 2 Level |
| Basement Development | Partially Finished |
| Basement Type | Full (partially Finished) |
| Construction Style Attachment | Detached |
| Cooling Type | None |
| Exterior Finish | Brick, Concrete |
| Fireplace Fuel | Wood |
| Fireplace Present | Yes |
| Fireplace Total | 2 |
| Fireplace Type | Other - See Remarks |
| Fixture | Ceiling Fans |
| Foundation Type | Poured Concrete |
| Half Bath Total | 1 |
| Heating Fuel | Natural Gas |
| Heating Type | Forced Air |
| Stories Total | 2 |
| Size Interior | 4107.21 Sqft |
| Type | House |
| Utility Water | Municipal Water |
Parking
Land
| Access Type | Highway Access |
| Acreage | No |
| Fence Type | Fence |
| Land Amenities | Park, Place Of Worship, Playground, Public Transit, Schools, Shopping |
| Landscape Features | Landscaped |
| Sewer | Municipal Sewage System |
| Size Depth | 125 Ft |
| Size Frontage | 59 Ft |
| Size Total Text | Under 1/2 Acre |
| Zoning Description | R4 |
Rooms
| Level | Type | Length | Width | Dimensions |
|---|
| Second Level | 5pc Bathroom | | | 13'11'' x 5'7'' |
| Second Level | Bedroom | | | 14'3'' x 11'4'' |
| Second Level | Bedroom | | | 12'1'' x 11'5'' |
| Second Level | Primary Bedroom | | | 16'0'' x 15'11'' |
| Second Level | 5pc Bathroom | | | 12'5'' x 17'0'' |
| Second Level | Bedroom | | | 15'1'' x 11'3'' |
| Basement | Utility Room | | | 27'2'' x 19'5'' |
| Basement | 3pc Bathroom | | | 7'6'' x 9'8'' |
| Basement | Workshop | | | 27'3'' x 12'1'' |
| Basement | Recreation Room | | | 15'6'' x 25'9'' |
| Main Level | Foyer | | | 12'2'' x 9'1'' |
| Main Level | 2pc Bathroom | | | 7'0'' x 5'7'' |
| Main Level | Laundry Room | | | 10'9'' x 9'0'' |
| Main Level | Family Room | | | 15'1'' x 14'9'' |
| Main Level | Breakfast | | | 6'6'' x 7'3'' |
| Main Level | Kitchen | | | 13'7'' x 11'1'' |
| Main Level | Dining Room | | | 16'2'' x 10'11'' |
| Main Level | Living Room | | | 17'1'' x 14'1'' |
https://www.realtor.ca/real-estate/27497637/36-longhurst-crescent-cambridge


















