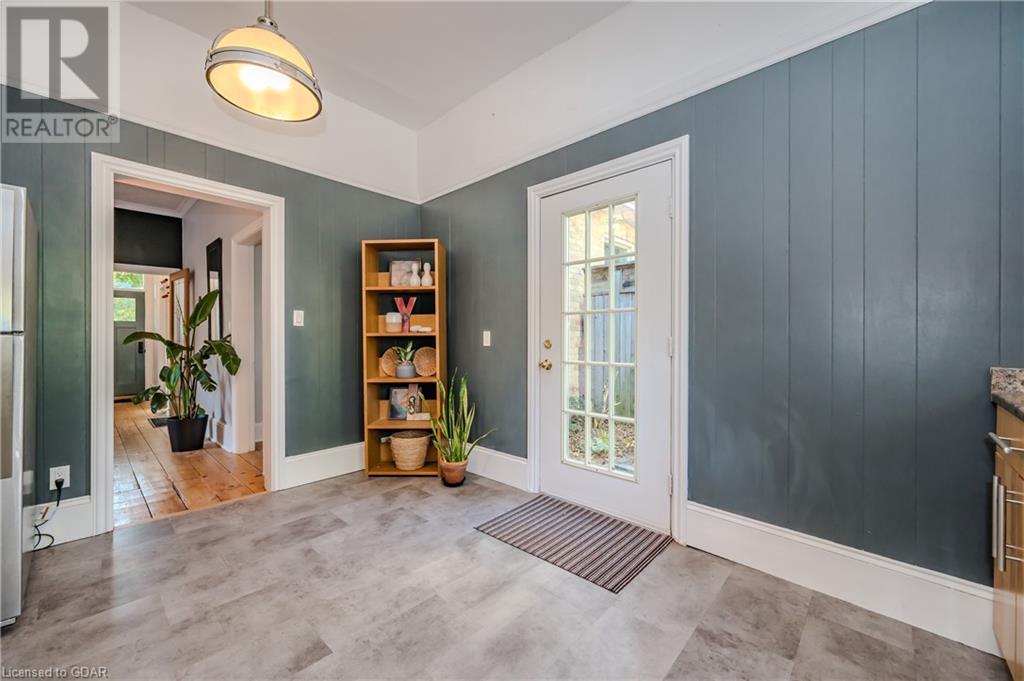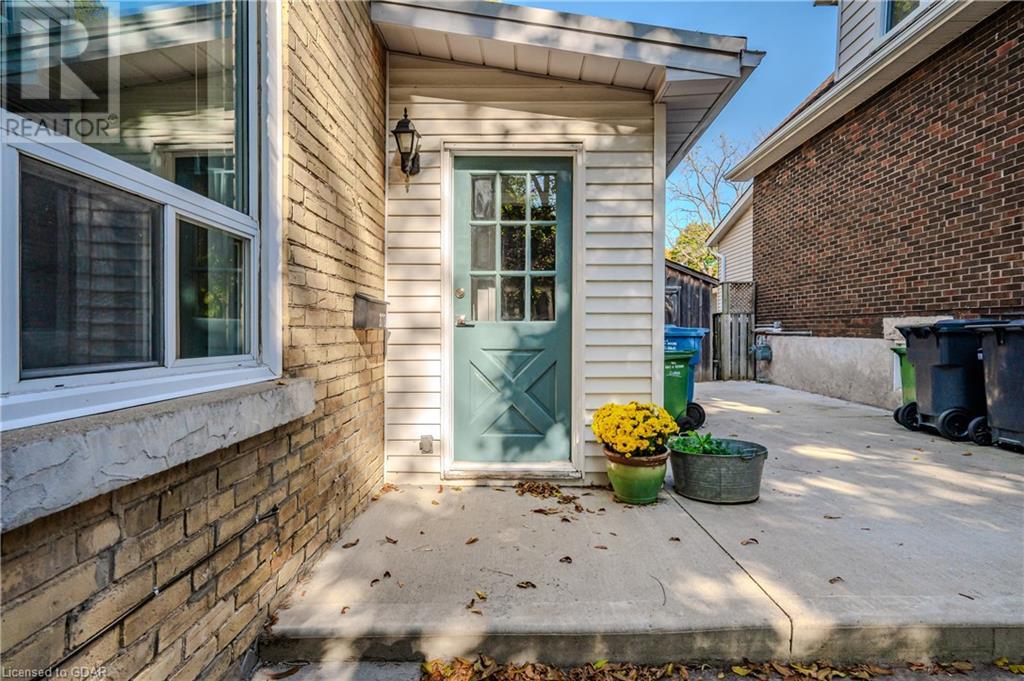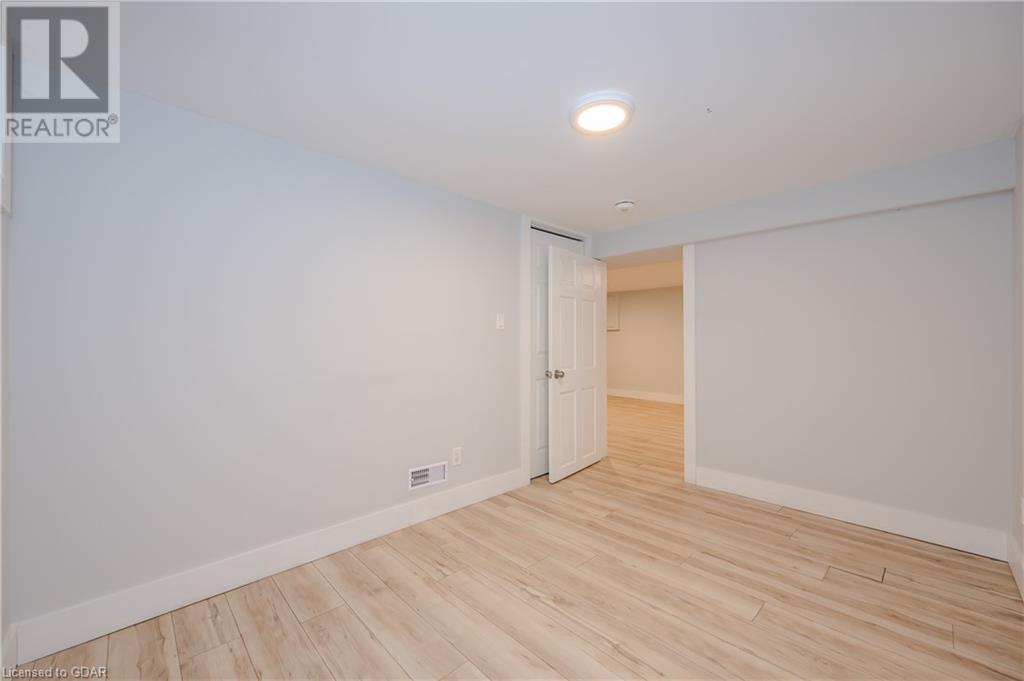37 Southampton Street, Guelph, Ontario N1H 5N3 (27557721)
37 Southampton Street Guelph, Ontario N1H 5N3
$799,000
Welcome to 37 Southampton! Wonderful semi-detached property in the highly sought-after area of Sunny Acres on a quiet street close to parks and downtown.Stylish and trendy 3 bedroom main floor with high ceilings, hardwood floors and modern bathroom. Downstairs, with a separate entrance, is a spacious legal 2bedroom fully contained unit with modern kitchen and bathroom. Enjoy the immense and private backyard which is perfect for relaxing on a summer's evening or for the green thumb gardener. Live upstairs and rent out the lower unit to offset your mortgage, rent out the entire property or make the entire place your dream home....there are so many options! View it now before it is too late. (id:48850)
Open House
This property has open houses!
1:00 pm
Ends at:3:00 pm
Property Details
| MLS® Number | 40665909 |
| Property Type | Single Family |
| Amenities Near By | Park |
| Community Features | Quiet Area |
| Equipment Type | Water Heater |
| Features | Sump Pump, In-law Suite |
| Parking Space Total | 3 |
| Rental Equipment Type | Water Heater |
| Structure | Shed |
Building
| Bathroom Total | 2 |
| Bedrooms Above Ground | 3 |
| Bedrooms Below Ground | 2 |
| Bedrooms Total | 5 |
| Appliances | Dishwasher, Dryer, Microwave, Water Meter, Water Softener, Washer, Range - Gas |
| Architectural Style | Bungalow |
| Basement Development | Finished |
| Basement Type | Full (finished) |
| Constructed Date | 1893 |
| Construction Style Attachment | Semi-detached |
| Cooling Type | None |
| Exterior Finish | Brick |
| Fireplace Fuel | Wood |
| Fireplace Present | Yes |
| Fireplace Total | 1 |
| Fireplace Type | Stove |
| Fixture | Ceiling Fans |
| Heating Fuel | Natural Gas |
| Heating Type | Forced Air |
| Stories Total | 1 |
| Size Interior | 1124.28 Sqft |
| Type | House |
| Utility Water | Municipal Water |
Land
| Access Type | Road Access |
| Acreage | No |
| Fence Type | Fence |
| Land Amenities | Park |
| Sewer | Municipal Sewage System |
| Size Depth | 100 Ft |
| Size Frontage | 45 Ft |
| Size Irregular | 0.1 |
| Size Total | 0.1 Ac|under 1/2 Acre |
| Size Total Text | 0.1 Ac|under 1/2 Acre |
| Zoning Description | R1b |
Rooms
| Level | Type | Length | Width | Dimensions |
|---|---|---|---|---|
| Basement | Utility Room | 11'8'' x 6'1'' | ||
| Basement | Recreation Room | 11'7'' x 21'0'' | ||
| Basement | Laundry Room | 6'8'' x 6'7'' | ||
| Basement | Kitchen | 7'7'' x 14'2'' | ||
| Basement | Bedroom | 11'6'' x 8'2'' | ||
| Basement | Bedroom | 11'8'' x 6'8'' | ||
| Basement | 4pc Bathroom | Measurements not available | ||
| Main Level | Primary Bedroom | 10'10'' x 13'10'' | ||
| Main Level | Living Room | 14'11'' x 13'10'' | ||
| Main Level | Kitchen | 19'9'' x 13'10'' | ||
| Main Level | Bedroom | 11'5'' x 6'8'' | ||
| Main Level | Bedroom | 10'10'' x 10'0'' | ||
| Main Level | 4pc Bathroom | Measurements not available |
https://www.realtor.ca/real-estate/27557721/37-southampton-street-guelph
Interested?
Contact us for more information












































