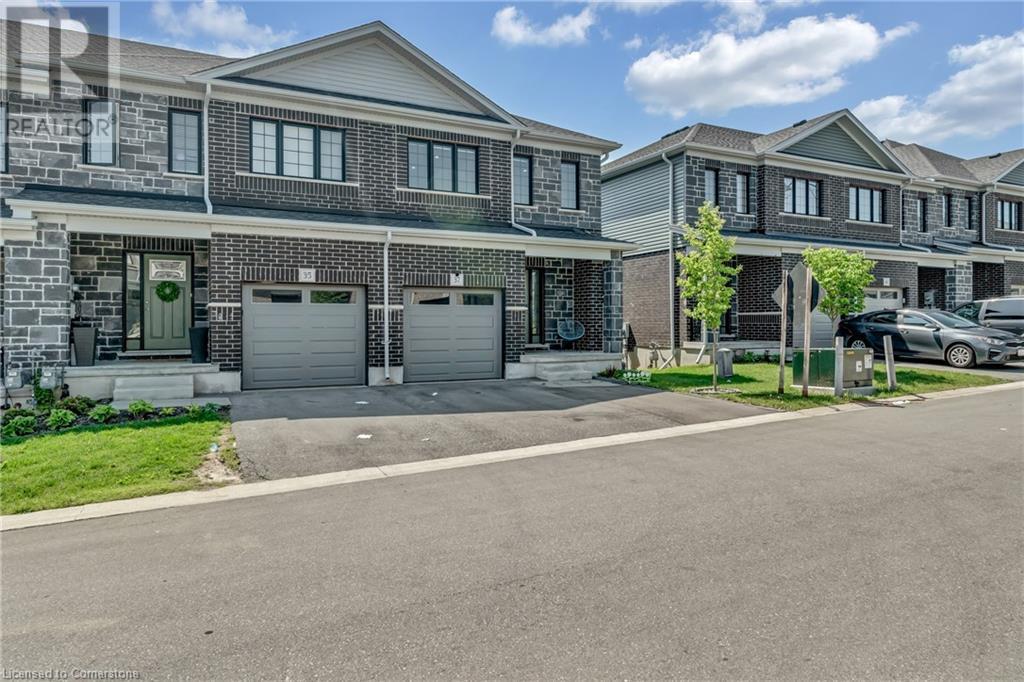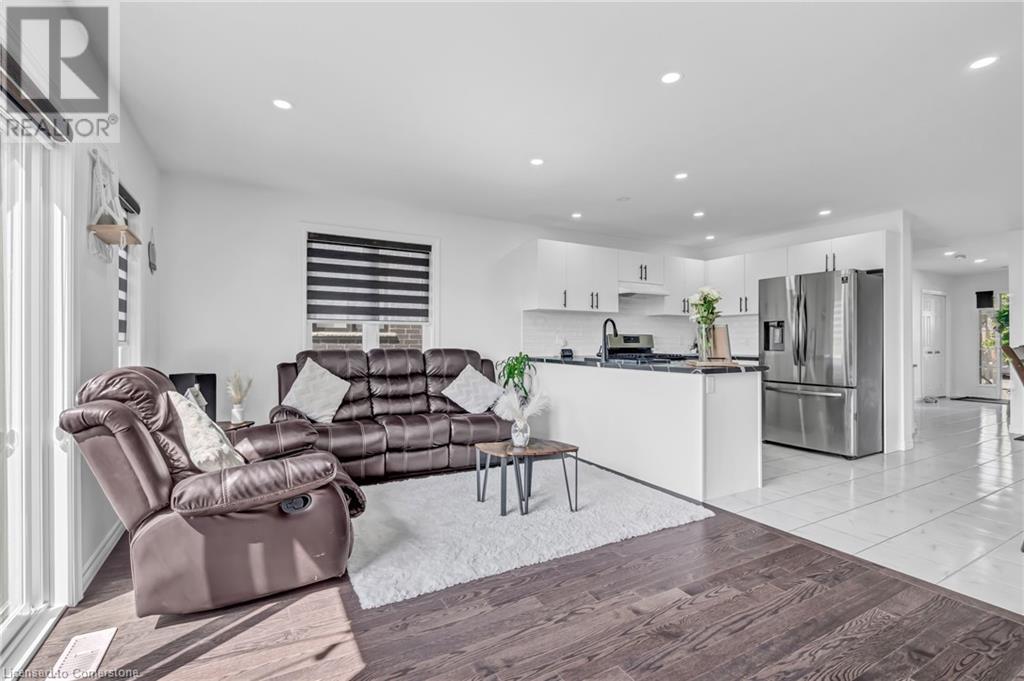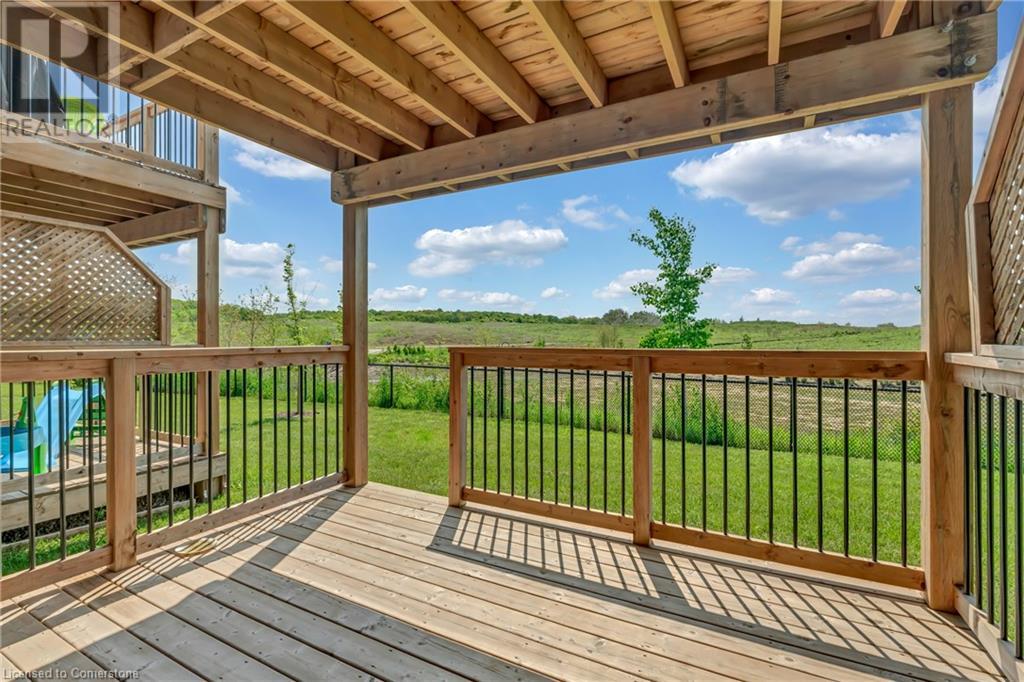3 Bedroom 3 Bathroom 1718 sqft
2 Level Central Air Conditioning Forced Air
$779,000
Welcome to 37 Woodedge Circle, a stunning end unit townhouse located in the sought-after Huron Park. This meticulously maintained home features 3 bedrooms, 3 bathrooms, and 3 car parking. Situated on a ravine lot, pond facing, it offers unparalleled tranquility with no backyard neighbors and a scenic backdrop of lush greenspace. Step inside to the carpet-free main level, adorned with contemporary finishes and an open concept design. The living room is inviting, filled with natural light from well-placed windows, and enhanced by pot lights that create a welcoming atmosphere. The kitchen boasts quartz countertops, stainless steel appliances, a gas stove, and modern cabinetry. The adjacent dining area is perfect for everyday meals. Upstairs, you'll find 3 generously sized bedrooms. The primary bedroom is a retreat with a beautiful view of the backyard greenspace, a walk-in closet, and a luxurious 4-piece ensuite. The other 2 bedrooms are equally spacious and share a well-appointed 4-piece bathroom. The upper-level laundry is a cherry on the cake. The walkout basement with an entrance through side walkpath offers an exciting opportunity to create an in-law suite or a duplex, allowing you to unlock its full potential to suit your lifestyle needs. Outside, the backyard oasis features a double deck, perfect for unwinding and enjoying the pleasures of summer. This home is ideally located, just a short walk to two elementary schools and the Huron Community Centre. Enjoy nearby walking trails, parks, and a soccer field. Shopping enthusiasts will appreciate the proximity to various shopping centers, Fairview Mall, and a new plaza with numerous stores and restaurants, just a 5-minute walk away. With quick access to major highways, including HWY 401, 7, and 8, this home offers both privacy and convenience. Don't miss out—book your showing today! (id:48850)
Property Details
| MLS® Number | 40666266 |
| Property Type | Single Family |
| Amenities Near By | Park, Playground, Schools, Shopping |
| Community Features | Quiet Area |
| Features | Conservation/green Belt, Paved Driveway, Sump Pump, Automatic Garage Door Opener |
| Parking Space Total | 3 |
| View Type | Direct Water View |
Building
| Bathroom Total | 3 |
| Bedrooms Above Ground | 3 |
| Bedrooms Total | 3 |
| Appliances | Dishwasher, Dryer, Microwave, Refrigerator, Water Softener, Washer, Hood Fan, Window Coverings, Garage Door Opener |
| Architectural Style | 2 Level |
| Basement Development | Unfinished |
| Basement Type | Full (unfinished) |
| Constructed Date | 2020 |
| Construction Style Attachment | Attached |
| Cooling Type | Central Air Conditioning |
| Exterior Finish | Brick, Vinyl Siding |
| Half Bath Total | 1 |
| Heating Fuel | Natural Gas |
| Heating Type | Forced Air |
| Stories Total | 2 |
| Size Interior | 1718 Sqft |
| Type | Row / Townhouse |
| Utility Water | Municipal Water |
Parking
Land
| Access Type | Road Access |
| Acreage | No |
| Land Amenities | Park, Playground, Schools, Shopping |
| Sewer | Municipal Sewage System |
| Size Frontage | 25 Ft |
| Size Total Text | Under 1/2 Acre |
| Zoning Description | R-6 |
Rooms
| Level | Type | Length | Width | Dimensions |
|---|
| Second Level | 4pc Bathroom | | | Measurements not available |
| Second Level | Bedroom | | | 10'9'' x 9'1'' |
| Second Level | Bedroom | | | 10'0'' x 10'3'' |
| Second Level | Full Bathroom | | | Measurements not available |
| Second Level | Primary Bedroom | | | 11'4'' x 12'6'' |
| Main Level | 2pc Bathroom | | | Measurements not available |
| Main Level | Living Room | | | 11'4'' x 19'4'' |
| Main Level | Dining Room | | | 10'2'' x 11'4'' |
| Main Level | Kitchen | | | 10'2'' x 8'0'' |
https://www.realtor.ca/real-estate/27560531/37-woodedge-circle-kitchener




















































