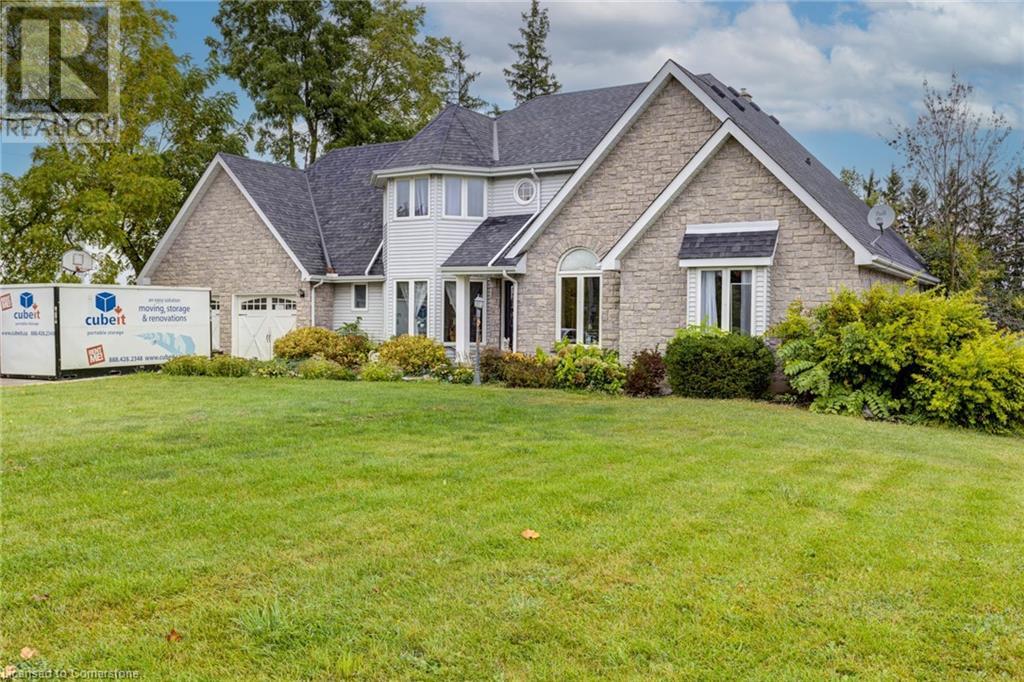4 Bedroom 4 Bathroom 3827.18 sqft
Fireplace Inground Pool Central Air Conditioning Forced Air, Hot Water Radiator Heat
$1,399,900
This St Clements Country Estate Home with over 2800 Sqft of finished living space is a must see. With its huge eat in kitchen with an abundance of kitchen cupboards and built in appliances, an oversized main floor living room with lift ceilings perfect for entertaining and main floor primary bedroom with walk in closet and ensuite bathroom. Recent upgrades include water softener 2024, garage door openers 2023, high efficiency furnace 2022,Eves trough covers 2022,New self cleaning built in oven and cook top with hidden hood (down Draft)Fridge with ice maker2020,new counter tops in kitchen 2020,New counter tops,shower doors and sinks in upstairs bathroom 2020, There is a heated pool with safty cover for pets and children, Finished patio with colored raised mini pebble look concrete, Electric fence for pets,Gas Hook up for BBQ.The property also has a 1500Sqft shop (id:48850)
Open House
This property has open houses!
Starts at:2:00 pm
Ends at:4:00 pm
Property Details
| MLS® Number | 40653333 |
| Property Type | Single Family |
| Equipment Type | Water Heater |
| Features | Sump Pump, Automatic Garage Door Opener |
| Parking Space Total | 10 |
| Pool Type | Inground Pool |
| Rental Equipment Type | Water Heater |
| Structure | Workshop |
Building
| Bathroom Total | 4 |
| Bedrooms Above Ground | 3 |
| Bedrooms Below Ground | 1 |
| Bedrooms Total | 4 |
| Appliances | Dishwasher, Dryer, Refrigerator, Stove, Washer, Window Coverings, Garage Door Opener |
| Basement Development | Finished |
| Basement Type | Full (finished) |
| Constructed Date | 1988 |
| Construction Style Attachment | Detached |
| Cooling Type | Central Air Conditioning |
| Exterior Finish | Brick, Stone |
| Fire Protection | Alarm System, Security System |
| Fireplace Present | Yes |
| Fireplace Total | 1 |
| Fixture | Ceiling Fans |
| Foundation Type | Poured Concrete |
| Half Bath Total | 1 |
| Heating Fuel | Natural Gas |
| Heating Type | Forced Air, Hot Water Radiator Heat |
| Stories Total | 3 |
| Size Interior | 3827.18 Sqft |
| Type | House |
| Utility Water | Municipal Water |
Parking
Land
| Acreage | No |
| Sewer | Septic System |
| Size Depth | 421 Ft |
| Size Frontage | 116 Ft |
| Size Total Text | 1/2 - 1.99 Acres |
| Zoning Description | Sr15 |
Rooms
| Level | Type | Length | Width | Dimensions |
|---|
| Second Level | Family Room | | | 23'5'' x 14'4'' |
| Second Level | Bedroom | | | 13'2'' x 12'2'' |
| Second Level | Bedroom | | | 9'11'' x 12'3'' |
| Second Level | 3pc Bathroom | | | 7'2'' x 11'10'' |
| Basement | Storage | | | 18'8'' x 6'11'' |
| Basement | Recreation Room | | | 27'7'' x 17'10'' |
| Basement | Great Room | | | 25'8'' x 18'7'' |
| Basement | Cold Room | | | 10'1'' x 9'3'' |
| Basement | Bedroom | | | 13'0'' x 12'2'' |
| Basement | 3pc Bathroom | | | 6'7'' x 10'4'' |
| Main Level | Primary Bedroom | | | 16'8'' x 15'5'' |
| Main Level | Office | | | 13'1'' x 10'5'' |
| Main Level | Mud Room | | | 6'11'' x 7'8'' |
| Main Level | Living Room | | | 24'3'' x 19'10'' |
| Main Level | Laundry Room | | | 7'8'' x 8'7'' |
| Main Level | Kitchen | | | 15'3'' x 11'10'' |
| Main Level | Other | | | 23'0'' x 22'9'' |
| Main Level | Foyer | | | 8'0'' x 5'7'' |
| Main Level | Dining Room | | | 11'0'' x 9'8'' |
| Main Level | Breakfast | | | 13'7'' x 12'2'' |
| Main Level | 4pc Bathroom | | | 13'1'' x 12'0'' |
| Main Level | 2pc Bathroom | | | 4'11'' x 7'7'' |
Utilities
| Cable | Available |
| Electricity | Available |
| Natural Gas | Available |
| Telephone | Available |
https://www.realtor.ca/real-estate/27467043/3723-lobsinger-line-st-clements




















































