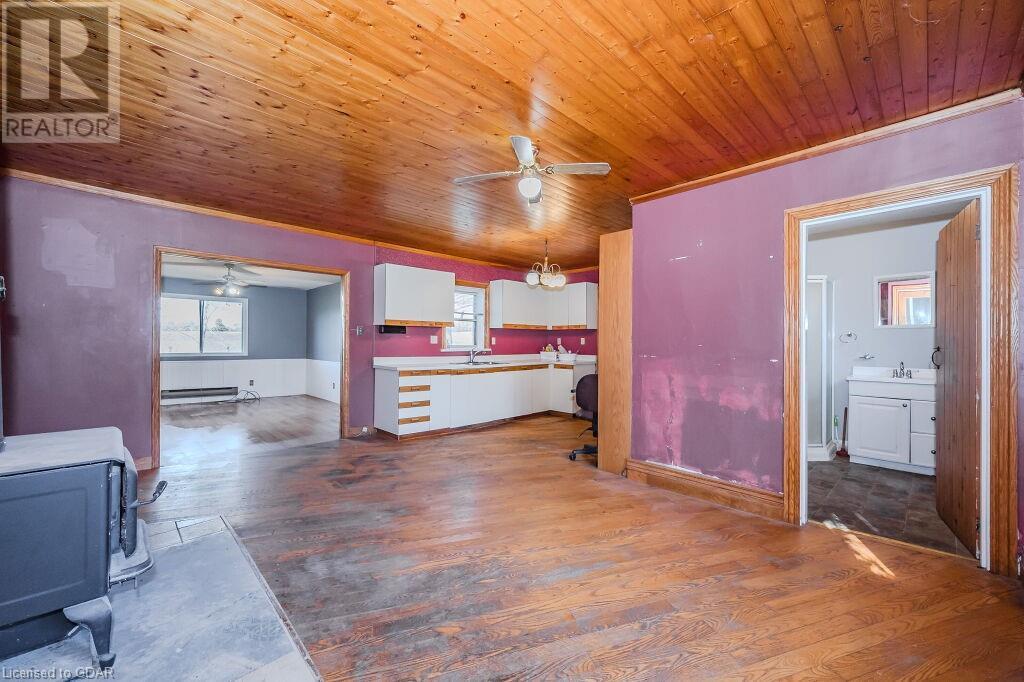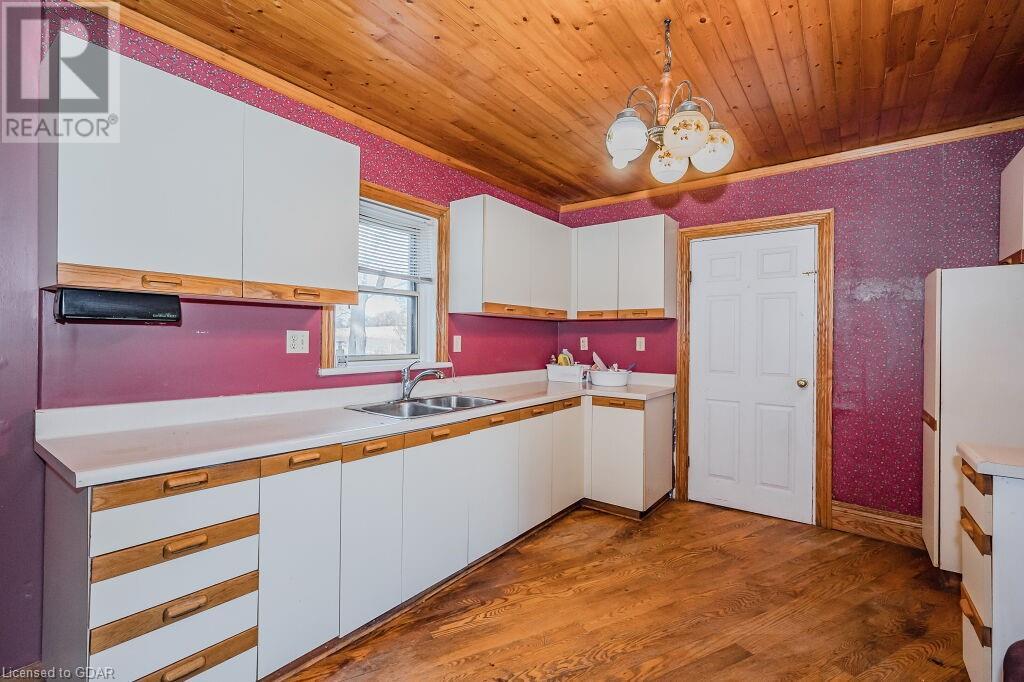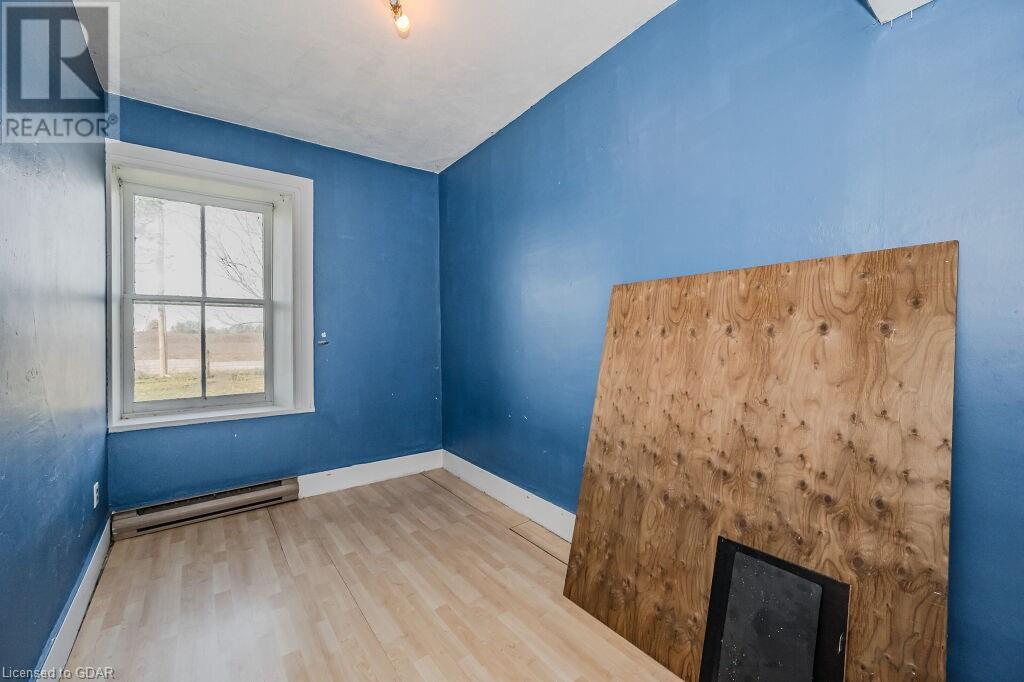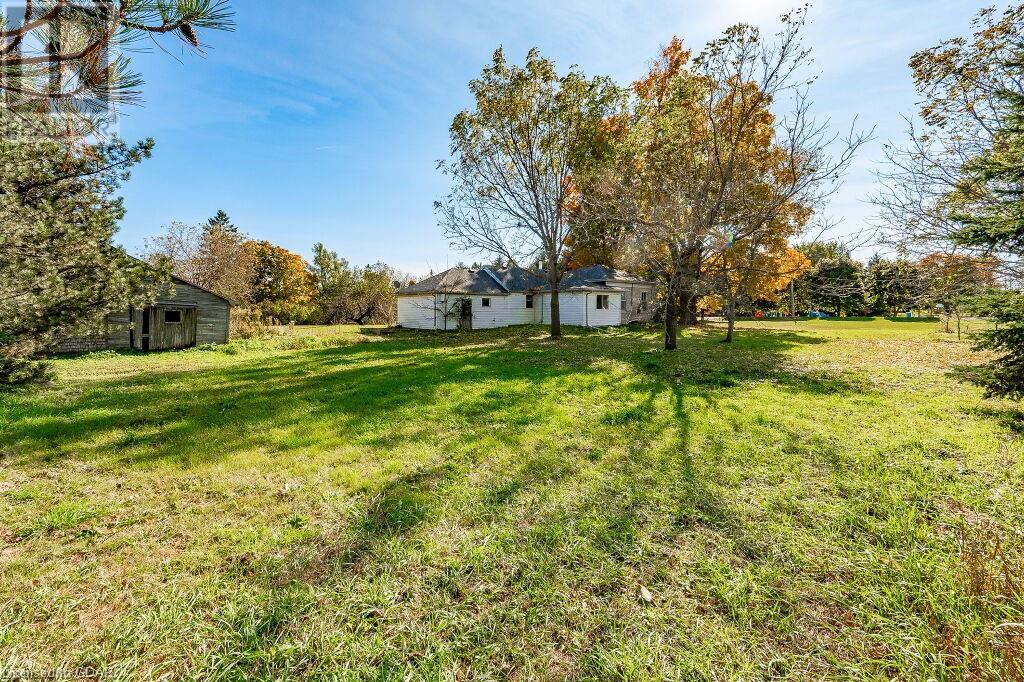387 Evert Street, Everton, Ontario N0B 2K0 (27556633)
387 Evert Street Everton, Ontario N0B 2K0
$729,500
This fabulous, 1.13 ACRE property offers an INCREDIBLE OPPORTUNITY with potential for renovation or reconstruction. Nestled in a quiet hamlet between Rockwood and Erin, rests this original stone bungalow with an attached garage and an addition (age unknown). The home features an open concept kitchen and living room area with a wood burning fireplace (as is). Three bedrooms plus a den, a 3 piece bathroom and laundry also occupy the main level. The sprawling lot also includes a barn, which is in need of repair, but currently functions as additional storage space. Conveniently located ~15 minutes to Guelph, Fergus, and Acton, and adjacent to a park, this could be the project you’ve been waiting for! (id:48850)
Property Details
| MLS® Number | 40663570 |
| Property Type | Single Family |
| Amenities Near By | Park, Place Of Worship, Schools |
| Community Features | Quiet Area |
| Equipment Type | None |
| Features | Corner Site, Crushed Stone Driveway |
| Parking Space Total | 4 |
| Rental Equipment Type | None |
| Structure | Workshop, Shed, Porch, Barn |
Building
| Bathroom Total | 1 |
| Bedrooms Above Ground | 3 |
| Bedrooms Total | 3 |
| Architectural Style | Bungalow |
| Basement Development | Unfinished |
| Basement Type | Crawl Space (unfinished) |
| Constructed Date | 1860 |
| Construction Style Attachment | Detached |
| Cooling Type | None |
| Exterior Finish | Vinyl Siding |
| Foundation Type | Stone |
| Heating Fuel | Electric, Oil |
| Heating Type | Forced Air, Stove |
| Stories Total | 1 |
| Size Interior | 1420 Sqft |
| Type | House |
| Utility Water | Drilled Well |
Parking
| Attached Garage |
Land
| Acreage | Yes |
| Land Amenities | Park, Place Of Worship, Schools |
| Sewer | Septic System |
| Size Depth | 154 Ft |
| Size Frontage | 320 Ft |
| Size Irregular | 1.13 |
| Size Total | 1.13 Ac|1/2 - 1.99 Acres |
| Size Total Text | 1.13 Ac|1/2 - 1.99 Acres |
| Zoning Description | Rr |
Rooms
| Level | Type | Length | Width | Dimensions |
|---|---|---|---|---|
| Main Level | Laundry Room | 4'2'' x 7'10'' | ||
| Main Level | 3pc Bathroom | Measurements not available | ||
| Main Level | Den | 7'10'' x 15'0'' | ||
| Main Level | Bedroom | 12'5'' x 11'5'' | ||
| Main Level | Bedroom | 7'1'' x 11'5'' | ||
| Main Level | Bedroom | 16'6'' x 7'11'' | ||
| Main Level | Eat In Kitchen | 10'4'' x 21'3'' | ||
| Main Level | Living Room | 14'6'' x 12'7'' |
Utilities
| Electricity | Available |
https://www.realtor.ca/real-estate/27556633/387-evert-street-everton
Interested?
Contact us for more information






























