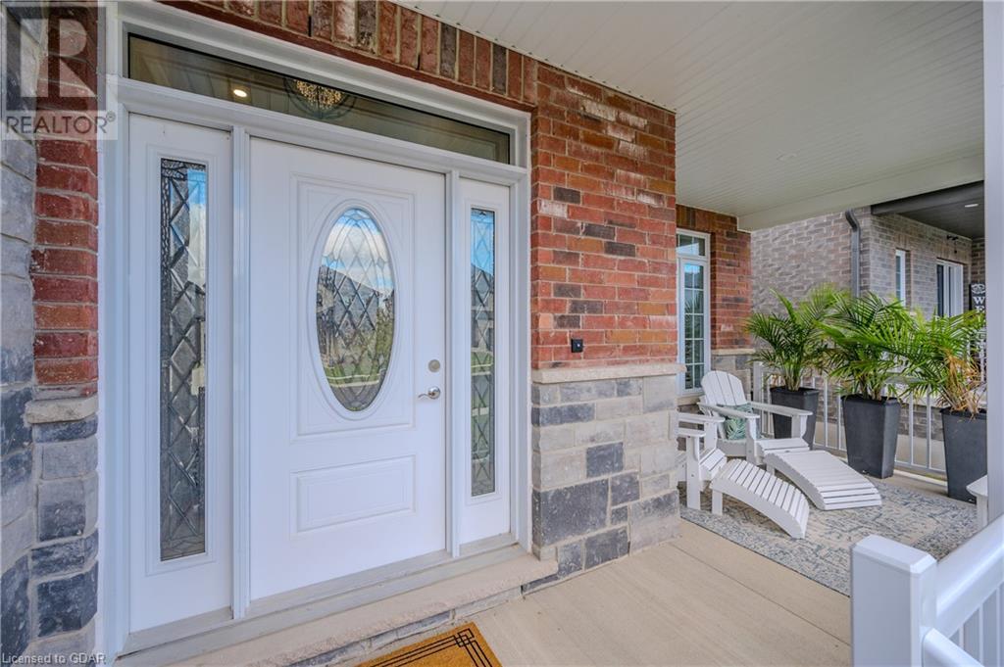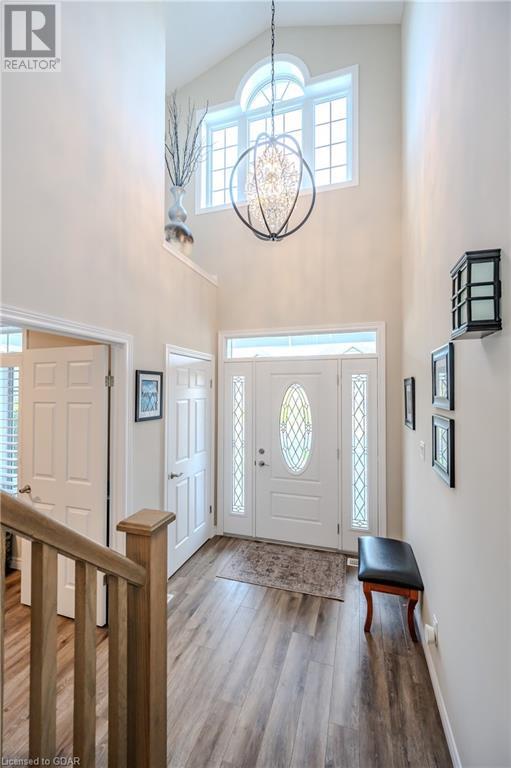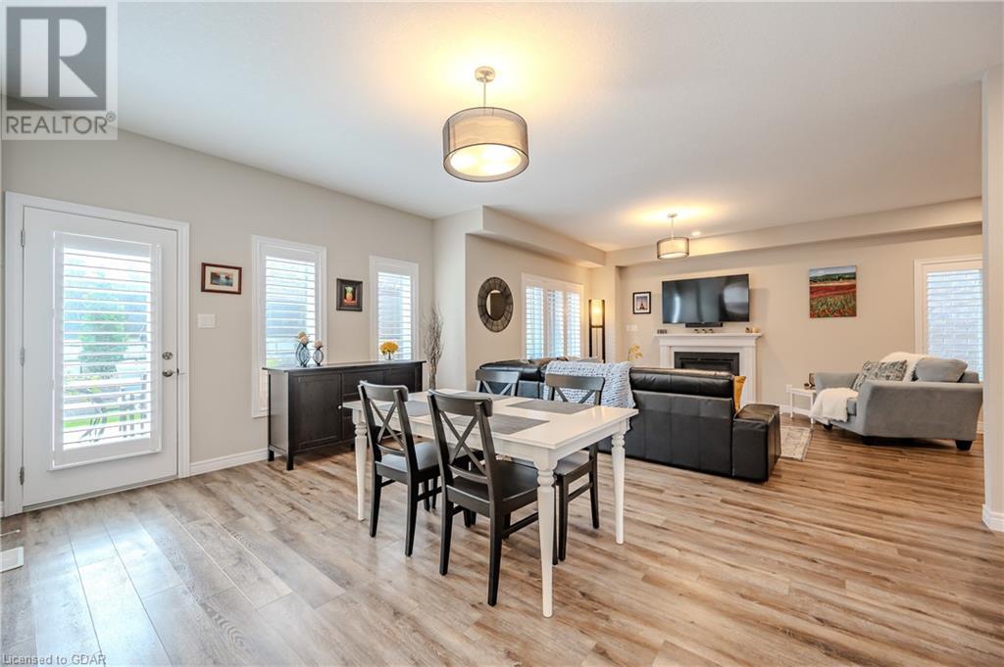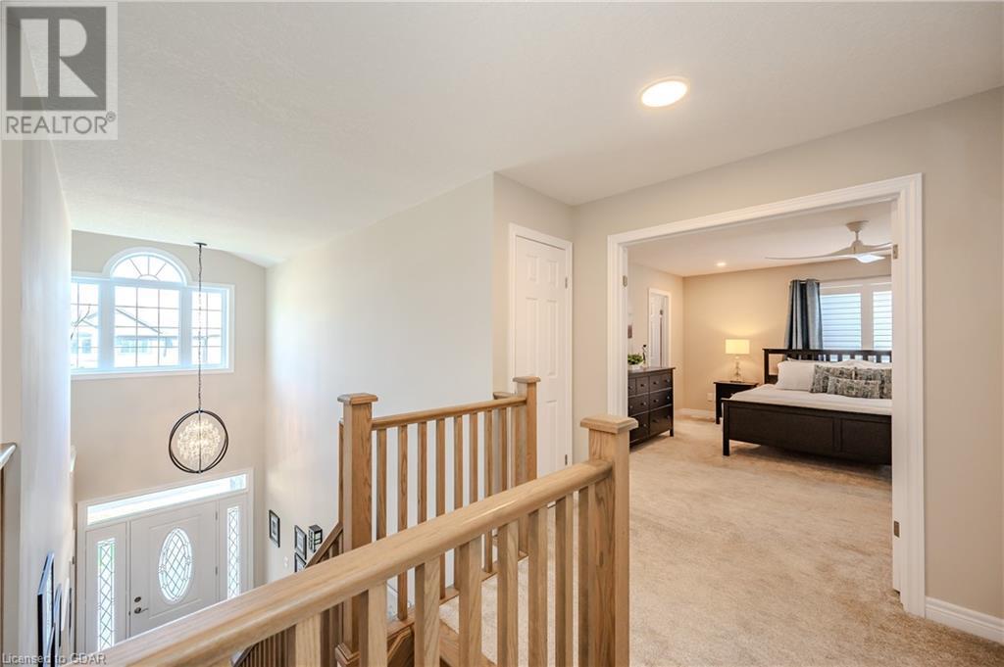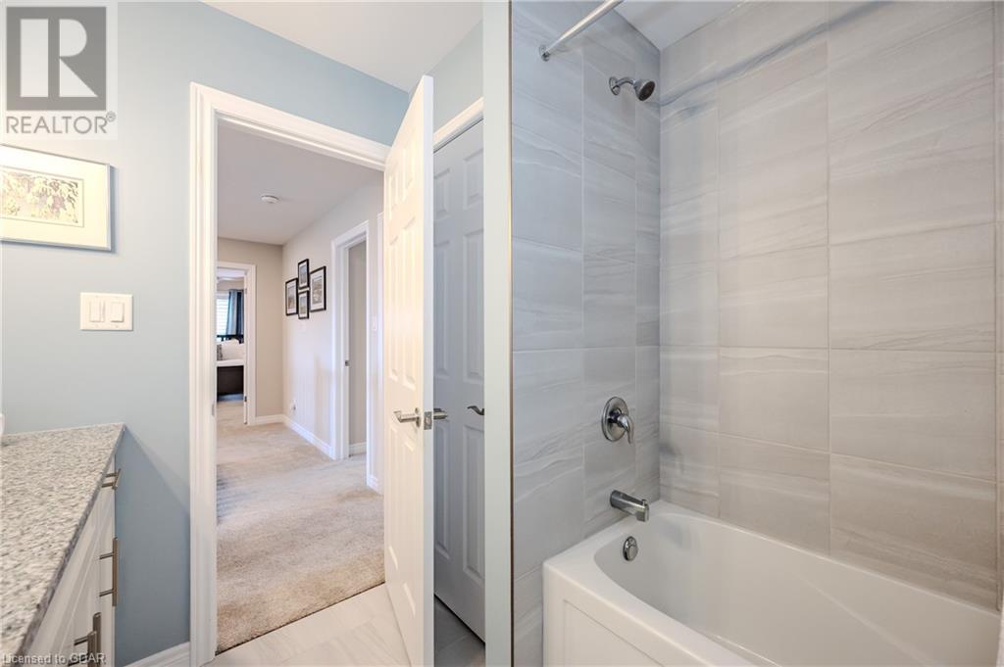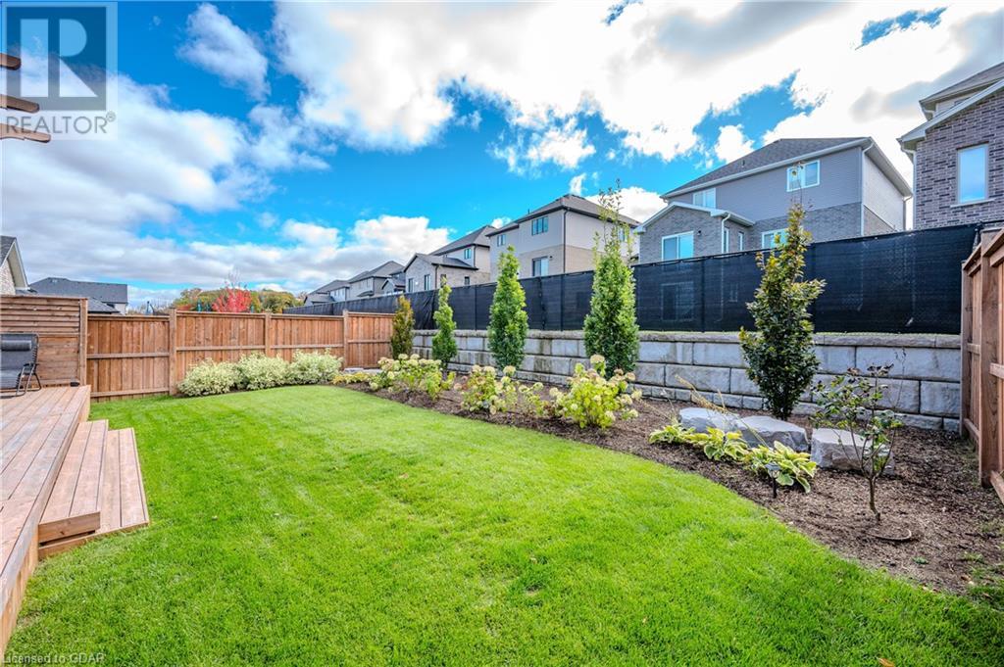4 Bedroom 3 Bathroom 2654 sqft
2 Level Fireplace Central Air Conditioning Forced Air Lawn Sprinkler, Landscaped
$1,199,900
Welcome to your new sanctuary, nestled in the picturesque community of St. Jacobs. This beautifully situated 4-bedroom home offers more than just a house—it’s a lifestyle. Surrounded by lush, forested landscapes and with easy walking access to countless activities, you can savor the tranquility of village life while being just minutes away from city conveniences. From the moment you step inside, the meticulous attention to detail is evident. The main floor has been thoughtfully redesigned to create the perfect entertaining space, featuring a stunning custom Barzotti kitchen. The oversized island invites culinary creativity at any level, and it’s an ideal gathering spot for friends and family. Sunlight fills every corner of this home, infusing each space with warmth and joy. The carpet-free main floor, with its neutral palette, complements any design style and taste. Upstairs, the second floor boasts four generously sized bedrooms, including a luxurious primary suite. Indulge in the comfort of the spa-like ensuite and enjoy the convenience of two expansive walk-in closets. Step outside to discover a professionally landscaped, fully fenced backyard—your private oasis, perfect for relaxing or entertaining. With access to endless walking trails and just steps from the serene Conestogo River, you’ll find peace and tranquility all around. Plus, the renowned Farmers' Market and all the village amenities are within easy reach. This is the opportunity you’ve been waiting for—don’t let it pass by. (id:48850)
Property Details
| MLS® Number | 40662731 |
| Property Type | Single Family |
| Amenities Near By | Golf Nearby, Hospital, Park, Place Of Worship, Playground, Public Transit, Schools, Shopping |
| Communication Type | High Speed Internet |
| Community Features | Quiet Area, Community Centre, School Bus |
| Equipment Type | Water Heater |
| Features | Ravine, Conservation/green Belt, Sump Pump, Automatic Garage Door Opener |
| Parking Space Total | 4 |
| Rental Equipment Type | Water Heater |
| Structure | Porch |
Building
| Bathroom Total | 3 |
| Bedrooms Above Ground | 4 |
| Bedrooms Total | 4 |
| Appliances | Central Vacuum - Roughed In, Dishwasher, Dryer, Freezer, Refrigerator, Water Meter, Water Softener, Washer, Microwave Built-in, Gas Stove(s), Hood Fan, Window Coverings, Wine Fridge, Garage Door Opener |
| Architectural Style | 2 Level |
| Basement Development | Unfinished |
| Basement Type | Full (unfinished) |
| Constructed Date | 2021 |
| Construction Style Attachment | Detached |
| Cooling Type | Central Air Conditioning |
| Exterior Finish | Brick, Stone, Vinyl Siding |
| Fire Protection | Smoke Detectors |
| Fireplace Present | Yes |
| Fireplace Total | 1 |
| Fixture | Ceiling Fans |
| Foundation Type | Poured Concrete |
| Half Bath Total | 1 |
| Heating Fuel | Natural Gas |
| Heating Type | Forced Air |
| Stories Total | 2 |
| Size Interior | 2654 Sqft |
| Type | House |
| Utility Water | Municipal Water |
Parking
Land
| Access Type | Highway Access |
| Acreage | No |
| Fence Type | Fence |
| Land Amenities | Golf Nearby, Hospital, Park, Place Of Worship, Playground, Public Transit, Schools, Shopping |
| Landscape Features | Lawn Sprinkler, Landscaped |
| Sewer | Municipal Sewage System |
| Size Frontage | 46 Ft |
| Size Total Text | Under 1/2 Acre |
| Zoning Description | R4a |
Rooms
| Level | Type | Length | Width | Dimensions |
|---|
| Second Level | Other | | | 10'6'' x 6'1'' |
| Second Level | Primary Bedroom | | | 14'7'' x 15'1'' |
| Second Level | Bedroom | | | 12'0'' x 11'4'' |
| Second Level | Bedroom | | | 12'0'' x 15'1'' |
| Second Level | Bedroom | | | 11'9'' x 15'1'' |
| Second Level | Full Bathroom | | | Measurements not available |
| Second Level | 4pc Bathroom | | | Measurements not available |
| Main Level | Office | | | 11'7'' x 11'0'' |
| Main Level | Living Room | | | 12'0'' x 24'1'' |
| Main Level | Laundry Room | | | 10'1'' x 9'1'' |
| Main Level | Kitchen | | | 12'0'' x 13'3'' |
| Main Level | Foyer | | | 6'9'' x 8'2'' |
| Main Level | Dining Room | | | 12'1'' x 15'11'' |
| Main Level | 2pc Bathroom | | | Measurements not available |
Utilities
| Cable | Available |
| Telephone | Available |
https://www.realtor.ca/real-estate/27549434/40-mill-race-crescent-st-jacobs






