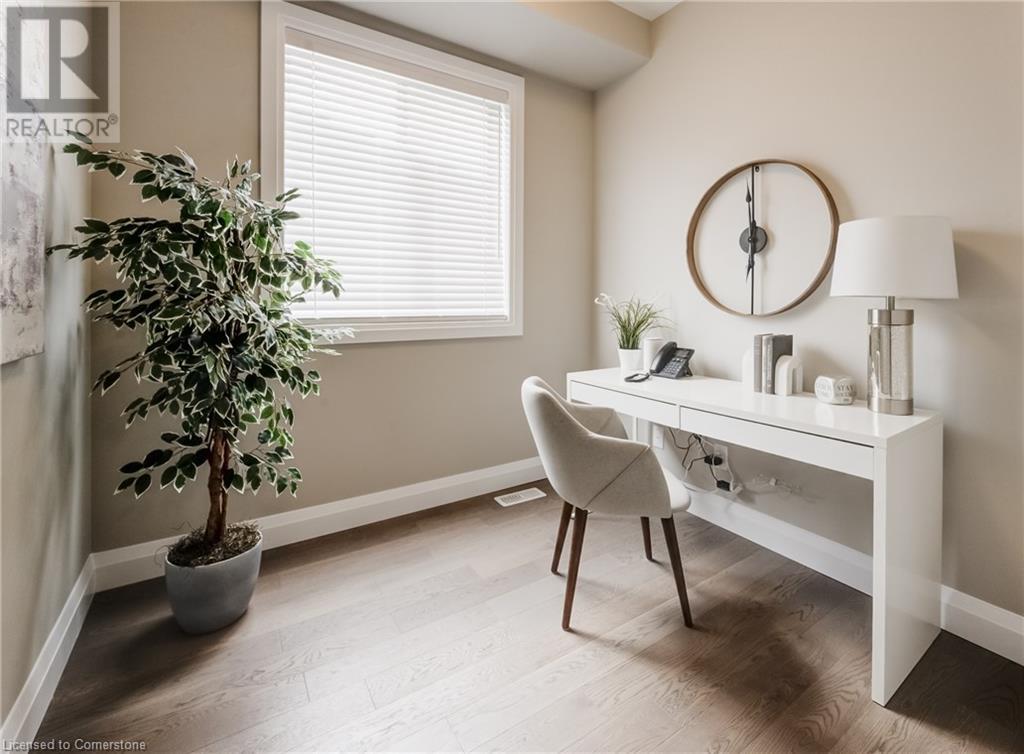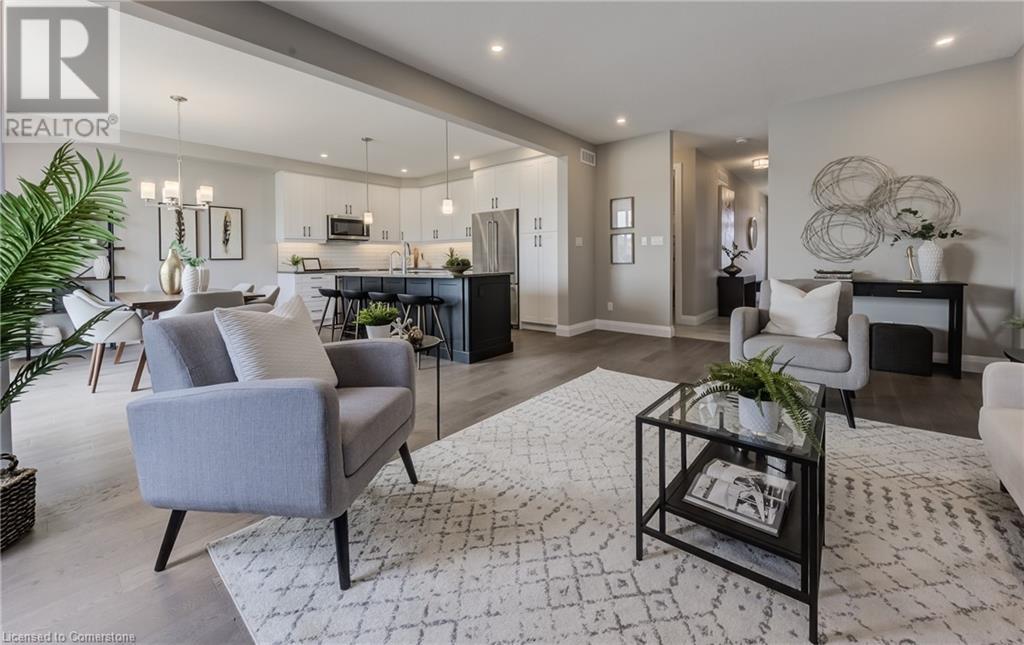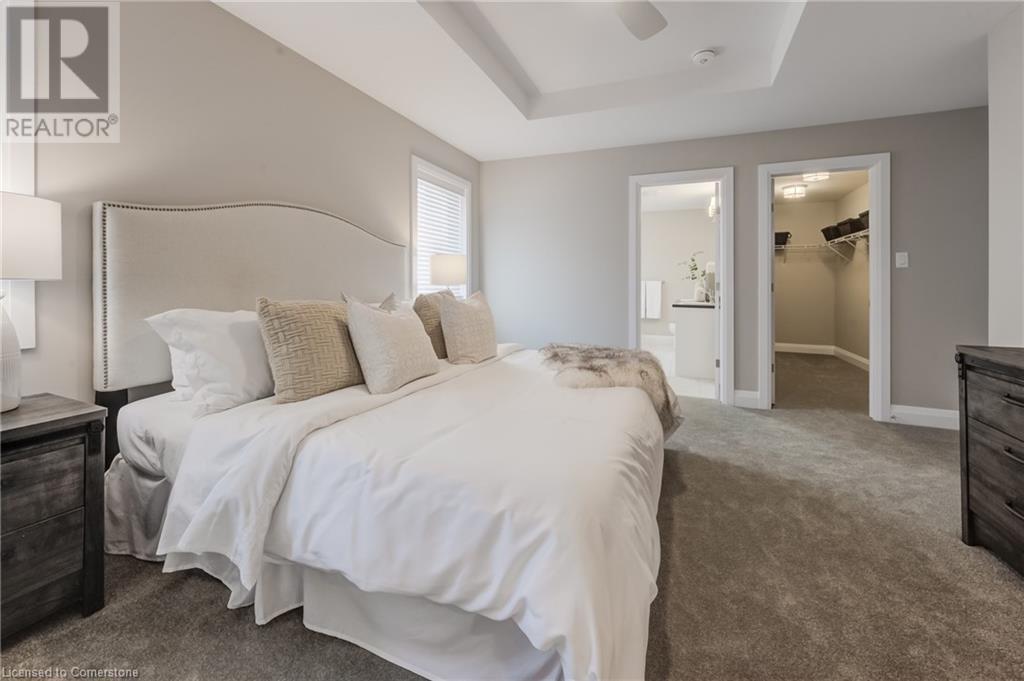4 Bedroom 4 Bathroom 2482 sqft
2 Level None Forced Air
$1,329,900
A rare find on the west side of Waterloo. Our Model Home is now for sale. A beautiful lot overlooking Green Space and Pond in the Westvale community closen to schools and shopping. The West Croft D boasts 2482 sq.ft. – 4 bedrooms and 3.5 baths and a second floor laundry room. The main floor has an open plan with a great kitchen with large island with quartz countertops and a very generous dinette open to the Great Room and Kitchen. If you work from home you will love the privacy of the main floor den. A large mudroom lets the kids come in from garage and hang up their outdoor wear and backpacks. This home is loaded with upgrades such as a gas fireplace in the Great Room, upgraded casings and baseboards on both floors, exterior soffit pot lights, air conditioning, interior doors are solid Shaker 5 panel doors, Engineered hardwood in Great Room, Dinette and Kitchen and Den, Upgraded Cabinets in Kitchen, Tiled Backsplash, Refrigerator, Stove, OTR microwave and Dishwasher, Oak staircase to second floor, Raised tray ceiling in Primary Bedroom with ceiling fan, Rain shower head with handheld on slide bar, upgraded ceramic tile to 12” x 24” in many areas. Blinds on windows. Sunshine windows in basement. Don’t miss out on your opportunity on this outstanding home. (id:48850)
Property Details
| MLS® Number | 40659449 |
| Property Type | Single Family |
| Amenities Near By | Golf Nearby, Park, Playground, Schools, Shopping |
| Equipment Type | Water Heater |
| Features | Conservation/green Belt, Sump Pump |
| Parking Space Total | 4 |
| Rental Equipment Type | Water Heater |
Building
| Bathroom Total | 4 |
| Bedrooms Above Ground | 4 |
| Bedrooms Total | 4 |
| Architectural Style | 2 Level |
| Basement Development | Unfinished |
| Basement Type | Full (unfinished) |
| Construction Style Attachment | Detached |
| Cooling Type | None |
| Exterior Finish | Brick, Vinyl Siding |
| Fire Protection | Smoke Detectors |
| Foundation Type | Poured Concrete |
| Half Bath Total | 1 |
| Heating Fuel | Natural Gas |
| Heating Type | Forced Air |
| Stories Total | 2 |
| Size Interior | 2482 Sqft |
| Type | House |
| Utility Water | Municipal Water |
Parking
Land
| Access Type | Road Access |
| Acreage | No |
| Land Amenities | Golf Nearby, Park, Playground, Schools, Shopping |
| Sewer | Municipal Sewage System |
| Size Depth | 108 Ft |
| Size Frontage | 38 Ft |
| Size Total Text | Under 1/2 Acre |
| Zoning Description | R4 |
Rooms
| Level | Type | Length | Width | Dimensions |
|---|
| Second Level | 4pc Bathroom | | | Measurements not available |
| Second Level | Laundry Room | | | Measurements not available |
| Second Level | 4pc Bathroom | | | Measurements not available |
| Second Level | Bedroom | | | 10'8'' x 11'10'' |
| Second Level | Bedroom | | | 12'4'' x 10'0'' |
| Second Level | Full Bathroom | | | Measurements not available |
| Second Level | Bedroom | | | 10'11'' x 11'0'' |
| Second Level | Primary Bedroom | | | 16'11'' x 12'0'' |
| Main Level | 2pc Bathroom | | | Measurements not available |
| Main Level | Mud Room | | | 8'2'' x 8'7'' |
| Main Level | Den | | | 8'1'' x 10'9'' |
| Main Level | Dinette | | | 13'9'' x 10'9'' |
| Main Level | Kitchen | | | 13'9'' x 8'9'' |
| Main Level | Great Room | | | 19'7'' x 13'9'' |
Utilities
| Cable | Available |
| Electricity | Available |
| Natural Gas | Available |
| Telephone | Available |
https://www.realtor.ca/real-estate/27518849/439-westhaven-street-waterloo



















