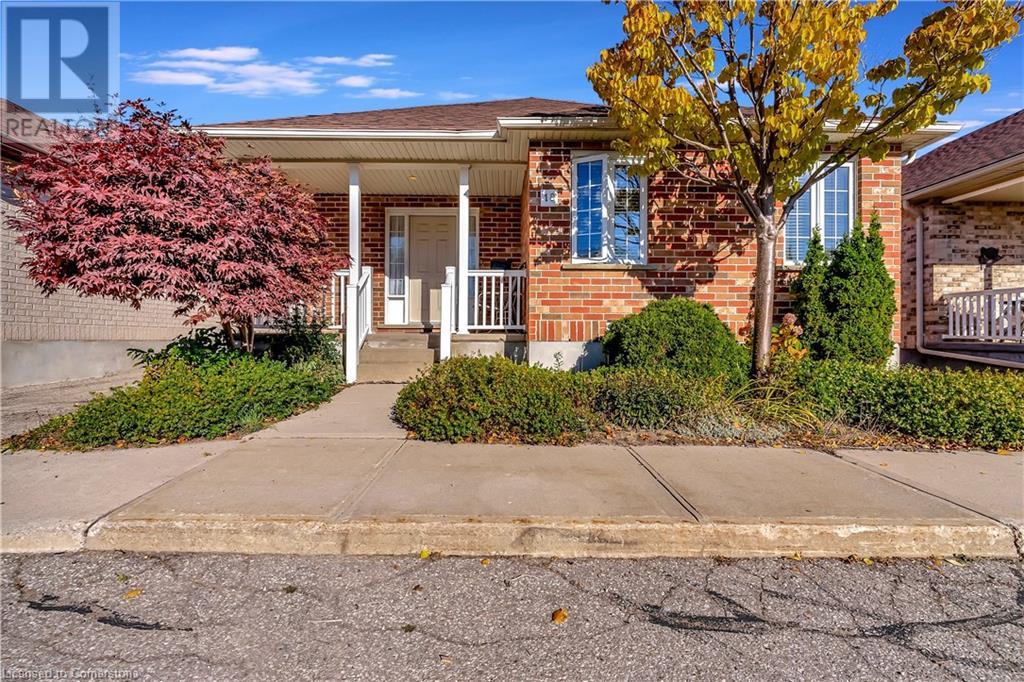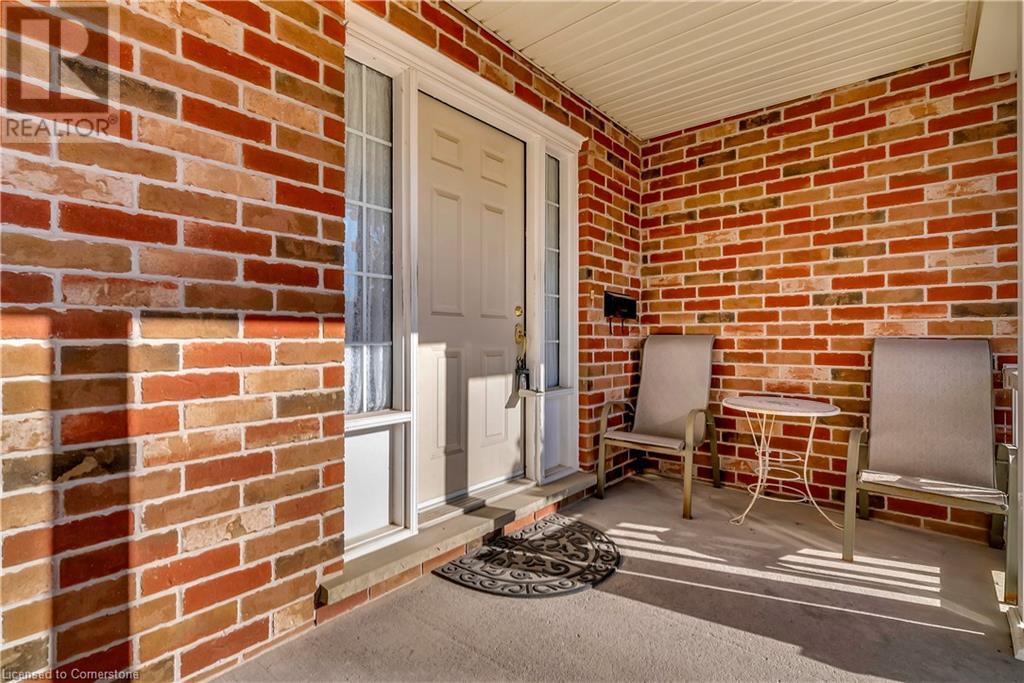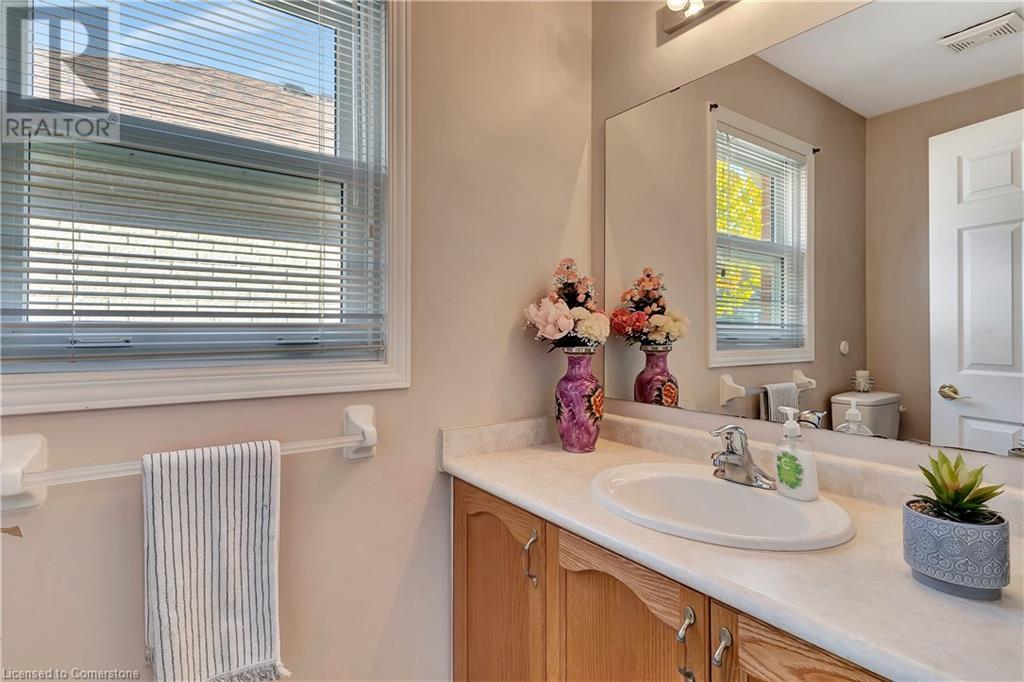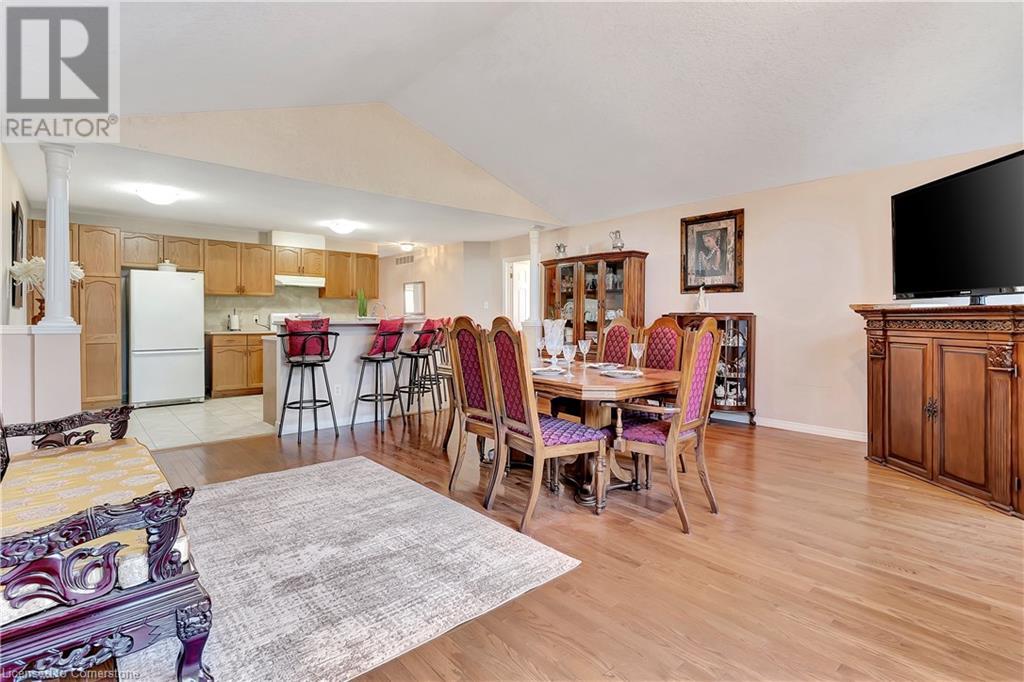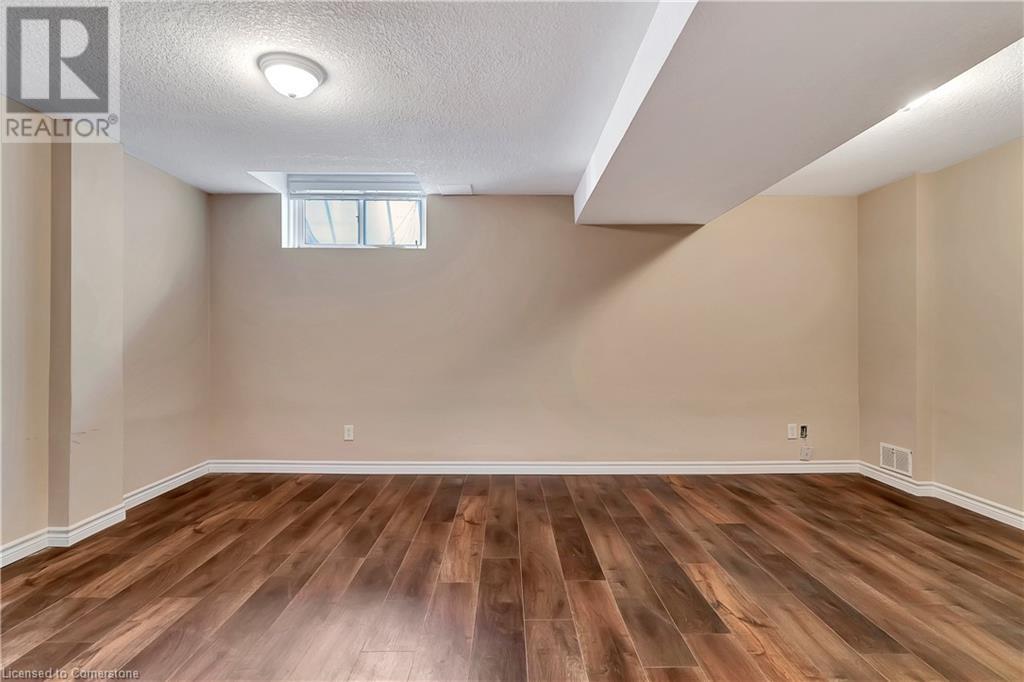461 Columbia Street W Unit# 18, Waterloo, Ontario N2T 2P5 (27557792)
461 Columbia Street W Unit# 18 Waterloo, Ontario N2T 2P5
$749,900Maintenance, Property Management
$333 Monthly
Maintenance, Property Management
$333 MonthlyWelcome to this beautiful 4-bedroom, 2 ½ bathroom bungalow found in the desirable neighbourhood of Upper Beechwood in Waterloo. With large windows throughout, this home is bathed in natural light, offering a bright and welcoming atmosphere. The open-concept layout connects the kitchen, living, and dining areas, creating a perfect space for entertaining or spending time with family. The spacious primary bedroom features big windows, a walk-in closet, and an ensuite bathroom. On the main floor you will also find a second bedroom/office space, a powder room, and a laundry/mud room leading to the backyard and garage. Downstairs, the recently finished basement boasts 2 additional bedrooms, a large recreation room, a 4-piece bathroom, and a dedicated office space—ideal for guests, extended family, or a home-based business. Outside, you'll find a detached 2-car garage and a private backyard that’s perfect for relaxing or gardening. This home is located in a prime spot, surrounded by scenic trails, parks, and just minutes from The Boardwalk shopping center, public library, YMCA, and the universities. Whether you're enjoying the tranquility of the nearby green spaces or the convenience of city amenities, this home truly offers the best of both worlds. Don’t miss out on this amazing opportunity and book your showing today! (id:48850)
Property Details
| MLS® Number | 40663600 |
| Property Type | Single Family |
| Amenities Near By | Park, Public Transit, Schools, Shopping |
| Equipment Type | Water Heater |
| Features | Conservation/green Belt, Paved Driveway |
| Parking Space Total | 5 |
| Rental Equipment Type | Water Heater |
| Structure | Porch |
Building
| Bathroom Total | 3 |
| Bedrooms Above Ground | 2 |
| Bedrooms Below Ground | 2 |
| Bedrooms Total | 4 |
| Appliances | Dishwasher, Dryer, Refrigerator, Water Softener, Washer, Gas Stove(s), Hood Fan |
| Architectural Style | Bungalow |
| Basement Development | Finished |
| Basement Type | Full (finished) |
| Constructed Date | 2003 |
| Construction Style Attachment | Detached |
| Cooling Type | Central Air Conditioning |
| Exterior Finish | Aluminum Siding, Brick |
| Fireplace Present | Yes |
| Fireplace Total | 1 |
| Foundation Type | Poured Concrete |
| Half Bath Total | 1 |
| Heating Fuel | Natural Gas |
| Heating Type | Forced Air |
| Stories Total | 1 |
| Size Interior | 2447 Sqft |
| Type | House |
| Utility Water | Municipal Water |
Parking
| Detached Garage | |
| Visitor Parking |
Land
| Acreage | No |
| Land Amenities | Park, Public Transit, Schools, Shopping |
| Sewer | Municipal Sewage System |
| Size Total Text | Unknown |
| Zoning Description | R9 |
Rooms
| Level | Type | Length | Width | Dimensions |
|---|---|---|---|---|
| Basement | Utility Room | 13'8'' x 7'5'' | ||
| Basement | Recreation Room | 27'11'' x 12'7'' | ||
| Basement | Bedroom | 13'11'' x 11'2'' | ||
| Basement | Office | 13'8'' x 8'11'' | ||
| Basement | Bedroom | 17'11'' x 14'4'' | ||
| Basement | 4pc Bathroom | 7'7'' x 5'0'' | ||
| Main Level | Primary Bedroom | 15'9'' x 14'2'' | ||
| Main Level | Bedroom | 13'5'' x 9'10'' | ||
| Main Level | Living Room | 18'10'' x 9'5'' | ||
| Main Level | Laundry Room | 8'9'' x 7'1'' | ||
| Main Level | Kitchen | 13'3'' x 10'3'' | ||
| Main Level | Dining Room | 18'10'' x 8'8'' | ||
| Main Level | Full Bathroom | 7'10'' x 7'3'' | ||
| Main Level | 2pc Bathroom | 7'4'' x 4'1'' |
https://www.realtor.ca/real-estate/27557792/461-columbia-street-w-unit-18-waterloo
Interested?
Contact us for more information

